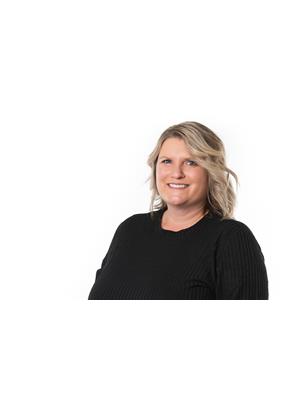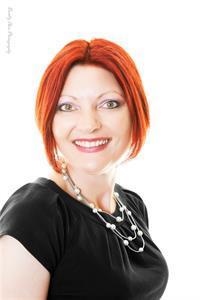3 Bedroom
2 Bathroom
1322 sqft
Central Air Conditioning
Forced Air
$224,800
This two-story home in River Flats is packed with potential. It offers 1,322 sq ft of living space and a 20x26 detached garage, and immediate possession is available. The main floor features a bright, good-sized living room with fresh paint, a functional kitchen, a 4-piece bathroom, and a separate laundry room. Upstairs, you’ll find three spacious bedrooms—including a primary with its own 4-piece ensuite—all freshly painted as well. Out back, the 20x26 detached garage offers plenty of space for parking, storage, or a workshop. The yard is low maintenance, and the location puts you close to schools, parks, and walking paths. Over the years, updates have included a 100 amp electrical panel, a 2013 furnace, and nearly all the windows have been replaced—only three remain original, and there is central AC. This home is a solid opportunity in a mature neighbourhood, so don’t wait—book your showing today! (id:43352)
Property Details
|
MLS® Number
|
A2225299 |
|
Property Type
|
Single Family |
|
Community Name
|
River Flats |
|
Amenities Near By
|
Park, Playground, Schools |
|
Features
|
See Remarks |
|
Parking Space Total
|
2 |
|
Plan
|
481m |
|
Structure
|
None |
Building
|
Bathroom Total
|
2 |
|
Bedrooms Above Ground
|
3 |
|
Bedrooms Total
|
3 |
|
Basement Development
|
Unfinished |
|
Basement Type
|
Full (unfinished) |
|
Constructed Date
|
1916 |
|
Construction Style Attachment
|
Detached |
|
Cooling Type
|
Central Air Conditioning |
|
Exterior Finish
|
Stucco, Vinyl Siding |
|
Flooring Type
|
Carpeted, Linoleum, Vinyl |
|
Foundation Type
|
Brick |
|
Heating Type
|
Forced Air |
|
Stories Total
|
2 |
|
Size Interior
|
1322 Sqft |
|
Total Finished Area
|
1322 Sqft |
|
Type
|
House |
Parking
Land
|
Acreage
|
No |
|
Fence Type
|
Partially Fenced |
|
Land Amenities
|
Park, Playground, Schools |
|
Size Depth
|
38.1 M |
|
Size Frontage
|
7.62 M |
|
Size Irregular
|
3125.00 |
|
Size Total
|
3125 Sqft|0-4,050 Sqft |
|
Size Total Text
|
3125 Sqft|0-4,050 Sqft |
|
Zoning Description
|
R-ld |
Rooms
| Level |
Type |
Length |
Width |
Dimensions |
|
Main Level |
Other |
|
|
14.92 Ft x 11.33 Ft |
|
Main Level |
Living Room |
|
|
19.00 Ft x 12.17 Ft |
|
Main Level |
Laundry Room |
|
|
8.00 Ft x 7.42 Ft |
|
Main Level |
4pc Bathroom |
|
|
.00 Ft x .00 Ft |
|
Upper Level |
Bedroom |
|
|
12.17 Ft x 9.83 Ft |
|
Upper Level |
4pc Bathroom |
|
|
.00 Ft x .00 Ft |
|
Upper Level |
Primary Bedroom |
|
|
12.75 Ft x 12.00 Ft |
|
Upper Level |
Bedroom |
|
|
15.25 Ft x 9.25 Ft |
https://www.realtor.ca/real-estate/28377495/1165-queen-street-se-medicine-hat-river-flats












































