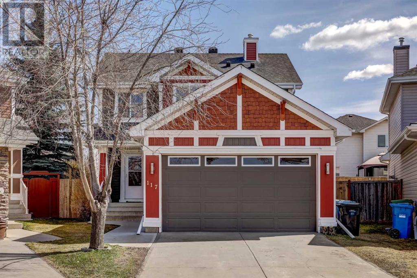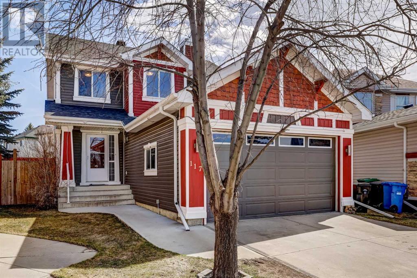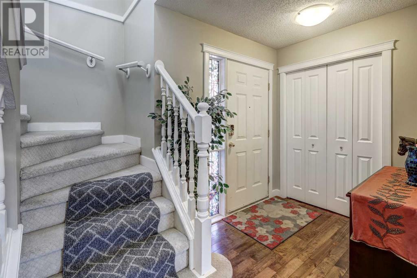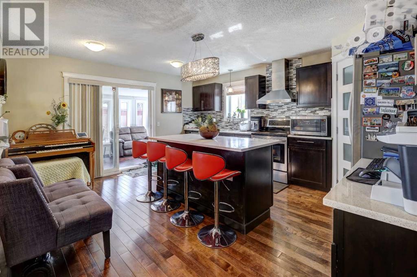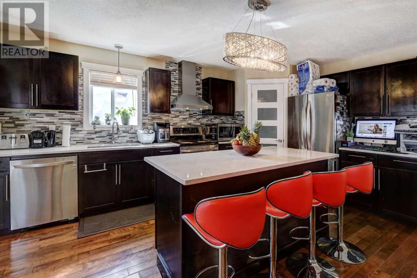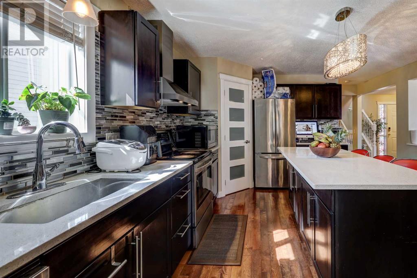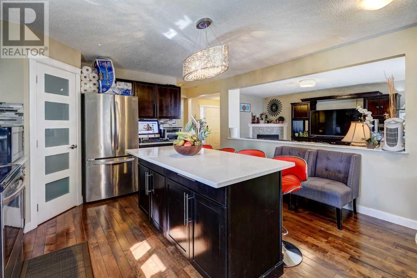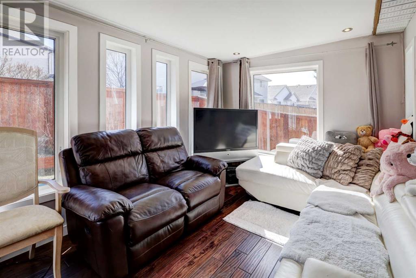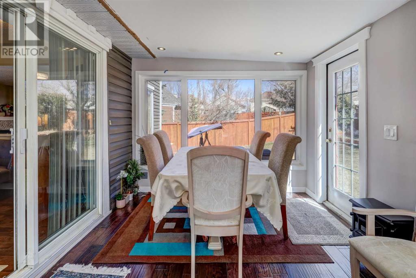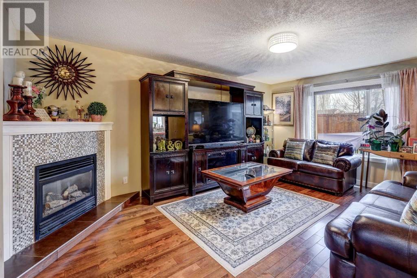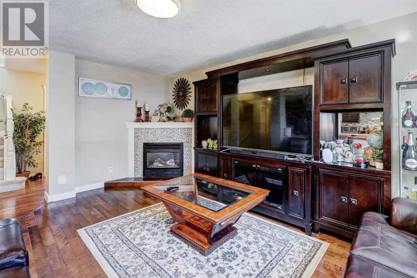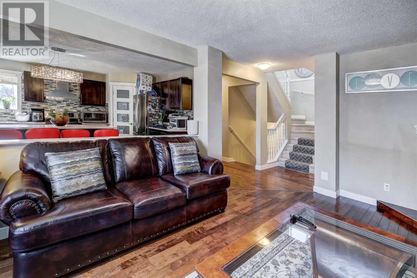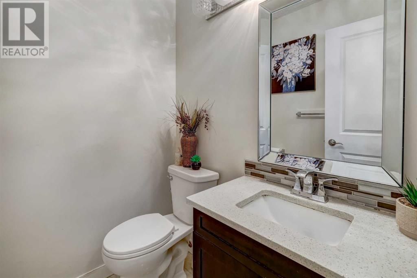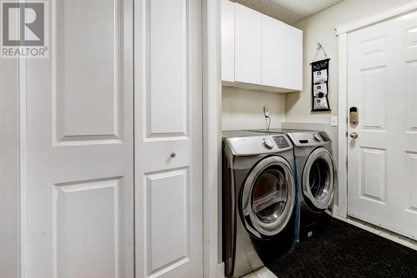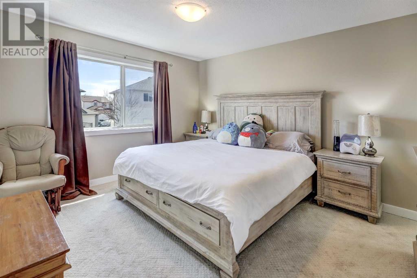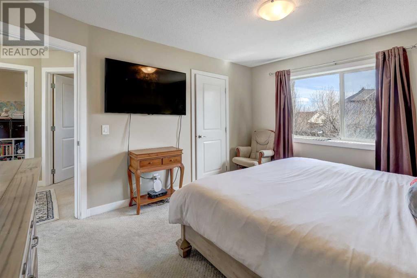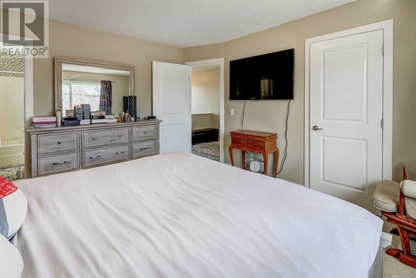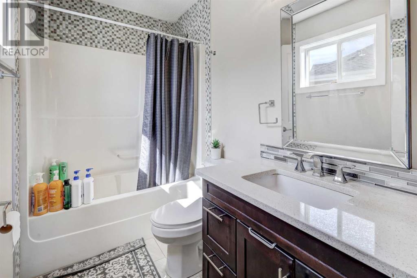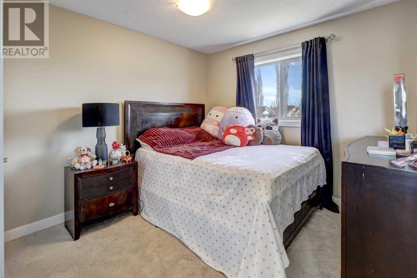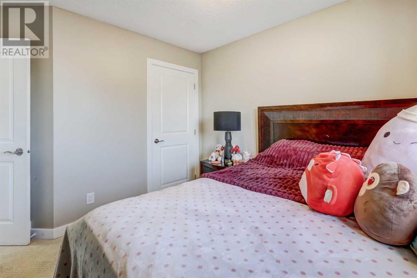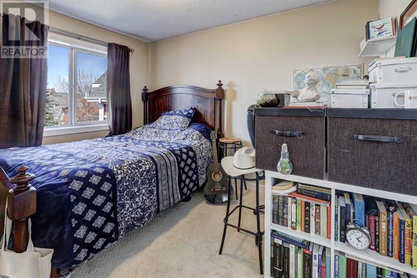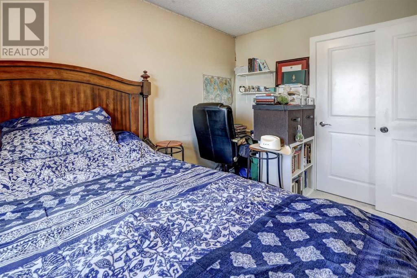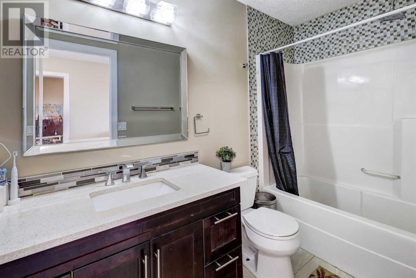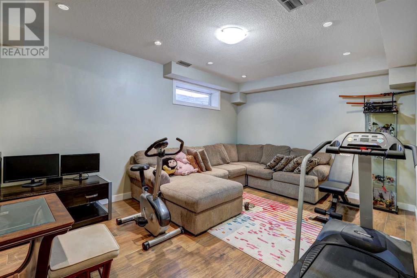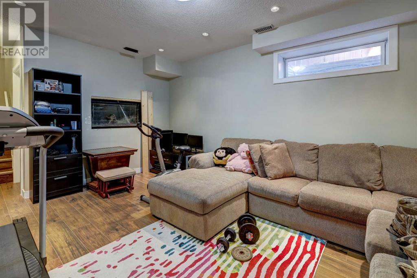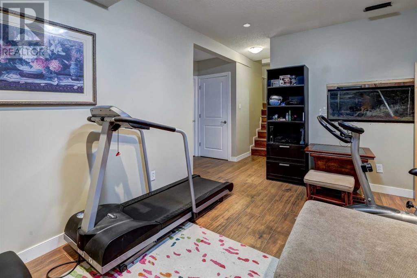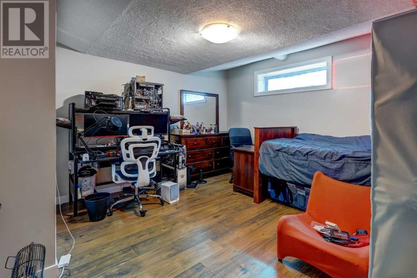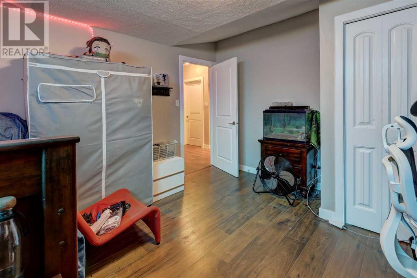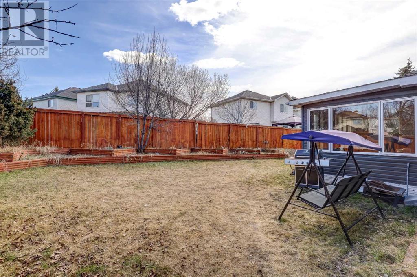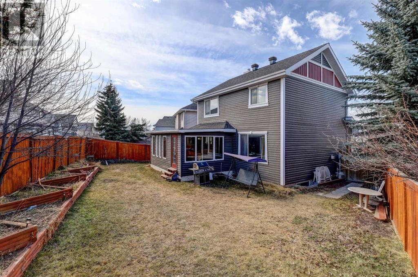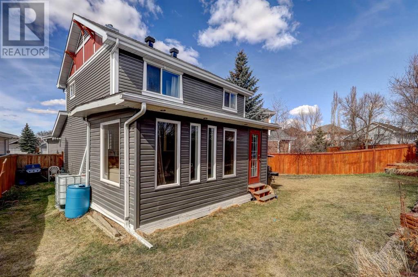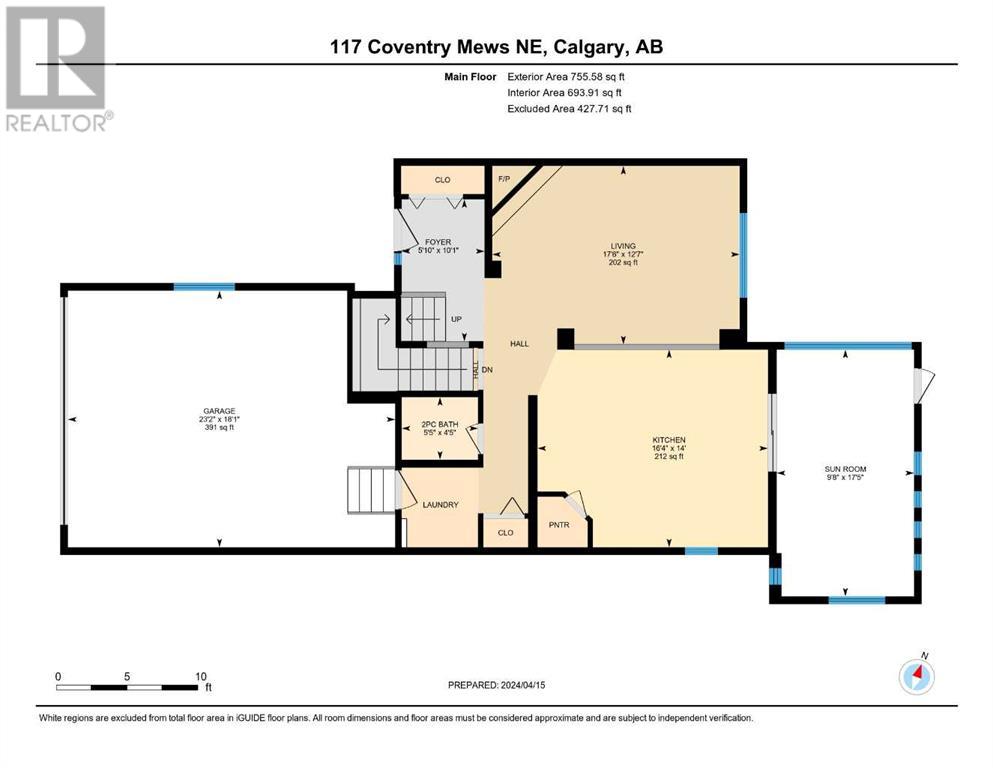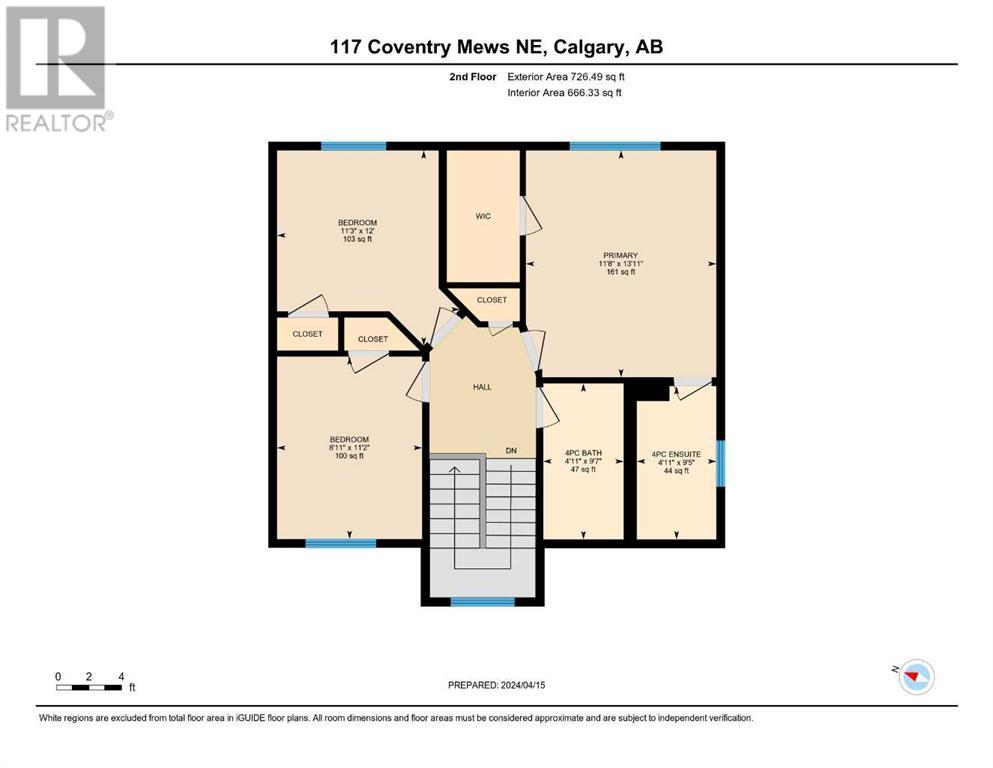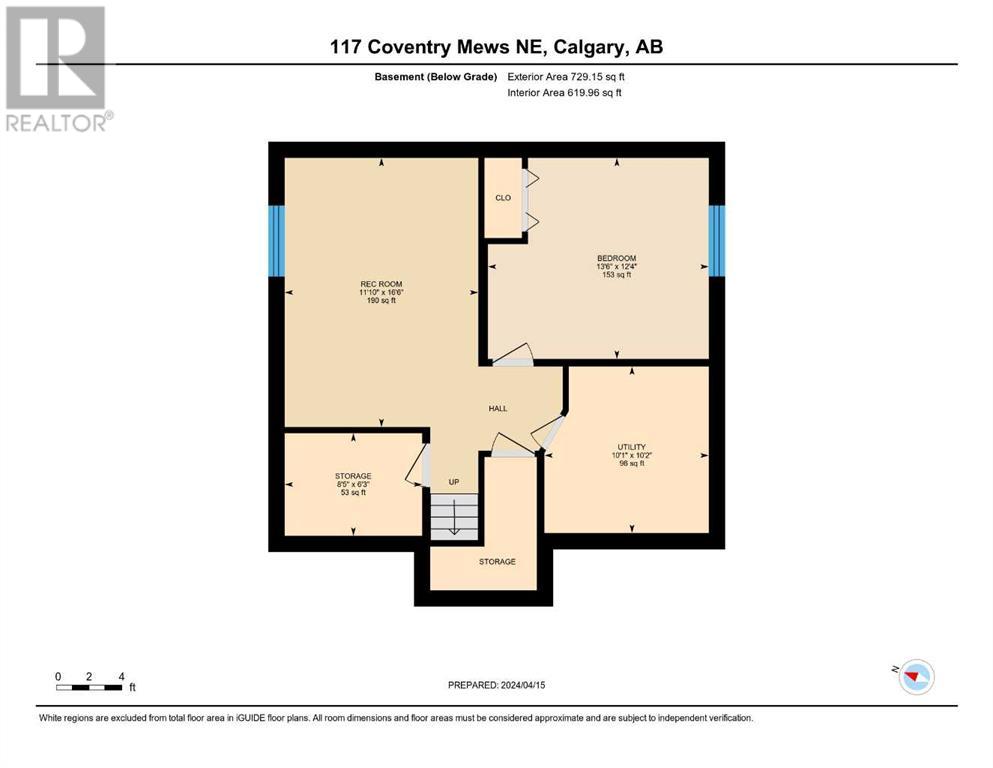4 Bedroom
3 Bathroom
14827 sqft
Fireplace
None
Forced Air
Fruit Trees, Landscaped
$669,900
*** O P E N H O U S E*** Sat. April 27 11:00AM - 3:00PM THIS BEAUTIFUL, WELL MAINTAINED, FULLY RENOVATED HOME (2018) IN A VERY NICE NEIGHBORHOOD OF COVENTRY HILLS IS LOOKING FOR NEW FAMILY!!!. JAYMAN BUILT WITH AN OPEN CONCEPT, MAIN FLOOR FEATURES SPACIOUS KITCHEN WITH A LARGE ISLAND WITH QUARTZ COUNTER TOPS WHERE YOU CAN GATHER YOUR FAMILY FOR BREAKFAST, UPGRADED KITCHEN CABINETS, STAINLESS STEEL APPLIANCES, FIREPLACE, HARDWOOD FLOORING AND A VERY NICE SUNROOM ADDITION. UPPER FLOOR HAS 3 BEDROOMS, MASTER'S/PRIMARY BEDROOM HAS 4 PC ENSUITE, BOTH UPGRADED BATHROOMS HAS QUARTZ COUNTER TOPS AND GRANITE TILES. BASEMENT IS FULLY FINISHED WITH ONE BEDROOM AND A GOOD SIZE RECREATION/GAMES/LIVING ROOM. THE DOUBLE ATTACHED GARAGE IS HEATED. EXTERIOR SIDINGS AND ROOF SHINGLES HAVE BEEN REPLACED IN 2018 (APPROX). BACKYARD IS READY FOR YOUR GARDENING. CLOSE TO ALL AMENITIES, RESTAURANTS, SUPERSTORE, SHOPPERS ETC. EASY ACCESS TO DEERFOOT. PREVIOUS OWNER SPENT A LOT ON RENOVATION!!! (id:43352)
Property Details
|
MLS® Number
|
A2123298 |
|
Property Type
|
Single Family |
|
Community Name
|
Coventry Hills |
|
Amenities Near By
|
Playground |
|
Features
|
Cul-de-sac |
|
Parking Space Total
|
4 |
|
Plan
|
9411363 |
|
Structure
|
None |
Building
|
Bathroom Total
|
3 |
|
Bedrooms Above Ground
|
3 |
|
Bedrooms Below Ground
|
1 |
|
Bedrooms Total
|
4 |
|
Appliances
|
Washer, Refrigerator, Dishwasher, Stove, Dryer, Hood Fan, Window Coverings, Garage Door Opener |
|
Basement Development
|
Finished |
|
Basement Type
|
Full (finished) |
|
Constructed Date
|
1997 |
|
Construction Material
|
Wood Frame |
|
Construction Style Attachment
|
Detached |
|
Cooling Type
|
None |
|
Exterior Finish
|
Vinyl Siding |
|
Fireplace Present
|
Yes |
|
Fireplace Total
|
1 |
|
Flooring Type
|
Carpeted, Hardwood, Laminate, Tile |
|
Foundation Type
|
Poured Concrete |
|
Half Bath Total
|
1 |
|
Heating Fuel
|
Natural Gas |
|
Heating Type
|
Forced Air |
|
Stories Total
|
2 |
|
Size Interior
|
14827 Sqft |
|
Total Finished Area
|
1482.07 Sqft |
|
Type
|
House |
Parking
|
Attached Garage
|
2 |
|
Garage
|
|
|
Heated Garage
|
|
Land
|
Acreage
|
No |
|
Fence Type
|
Fence |
|
Land Amenities
|
Playground |
|
Landscape Features
|
Fruit Trees, Landscaped |
|
Size Frontage
|
11.49 M |
|
Size Irregular
|
425.00 |
|
Size Total
|
425 M2|4,051 - 7,250 Sqft |
|
Size Total Text
|
425 M2|4,051 - 7,250 Sqft |
|
Zoning Description
|
R-1 |
Rooms
| Level |
Type |
Length |
Width |
Dimensions |
|
Second Level |
Primary Bedroom |
|
|
11.67 Ft x 13.92 Ft |
|
Second Level |
4pc Bathroom |
|
|
4.92 Ft x 9.42 Ft |
|
Second Level |
Bedroom |
|
|
11.25 Ft x 12.00 Ft |
|
Second Level |
Bedroom |
|
|
8.92 Ft x 11.17 Ft |
|
Second Level |
4pc Bathroom |
|
|
4.92 Ft x 9.58 Ft |
|
Basement |
Bedroom |
|
|
13.50 Ft x 12.33 Ft |
|
Basement |
Recreational, Games Room |
|
|
11.83 Ft x 16.50 Ft |
|
Basement |
Storage |
|
|
8.42 Ft x 6.25 Ft |
|
Basement |
Other |
|
|
10.08 Ft x 10.17 Ft |
|
Main Level |
Foyer |
|
|
10.08 Ft x 5.83 Ft |
|
Main Level |
Living Room |
|
|
12.58 Ft x 17.50 Ft |
|
Main Level |
Other |
|
|
14.00 Ft x 16.33 Ft |
|
Main Level |
2pc Bathroom |
|
|
4.42 Ft x 5.42 Ft |
|
Main Level |
Sunroom |
|
|
17.42 Ft x 9.67 Ft |
https://www.realtor.ca/real-estate/26764304/117-coventry-mews-ne-calgary-coventry-hills


