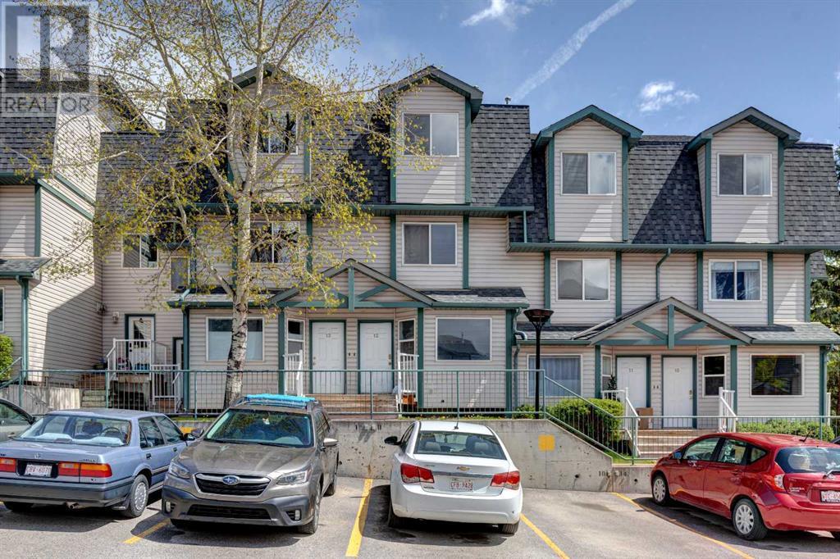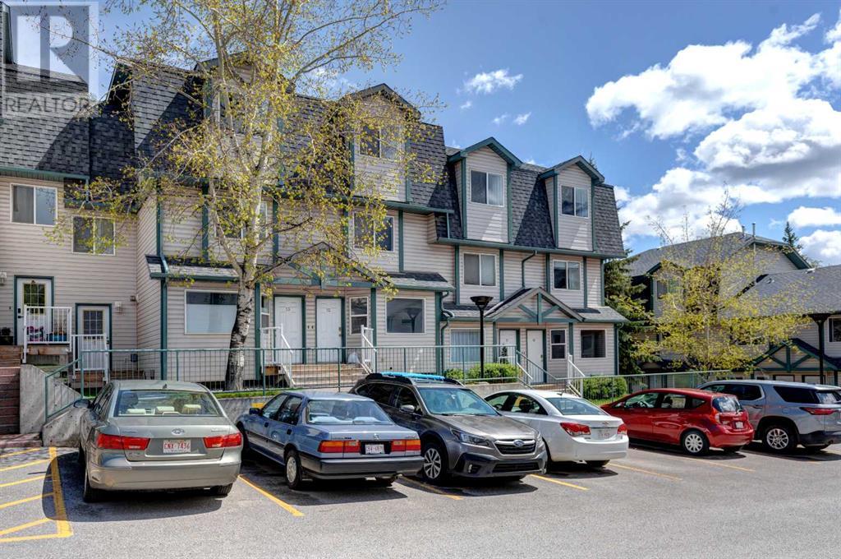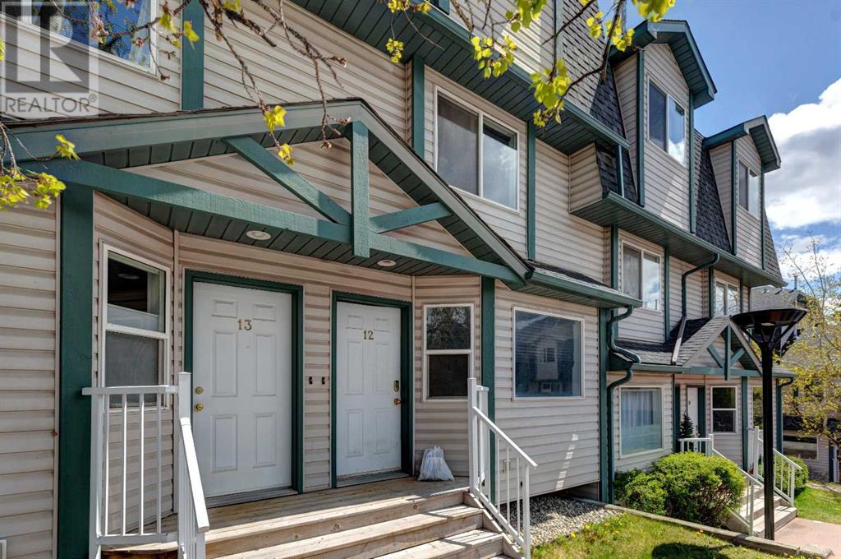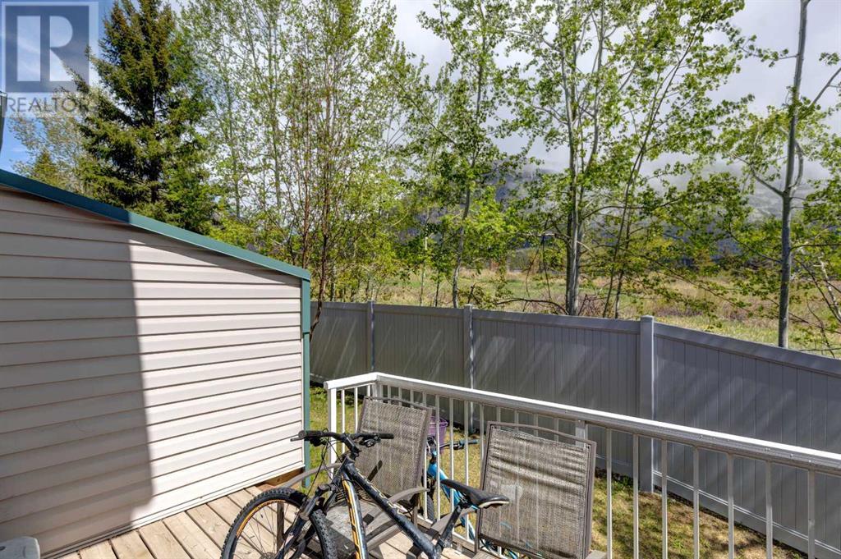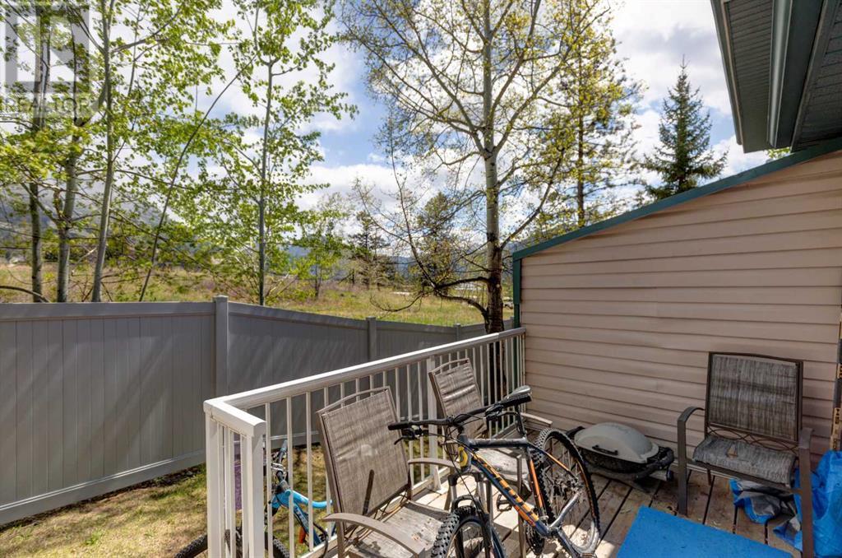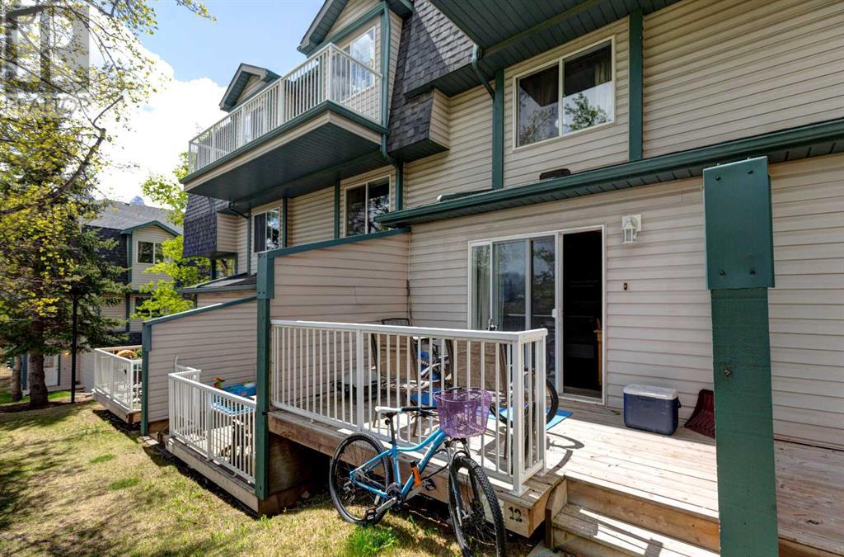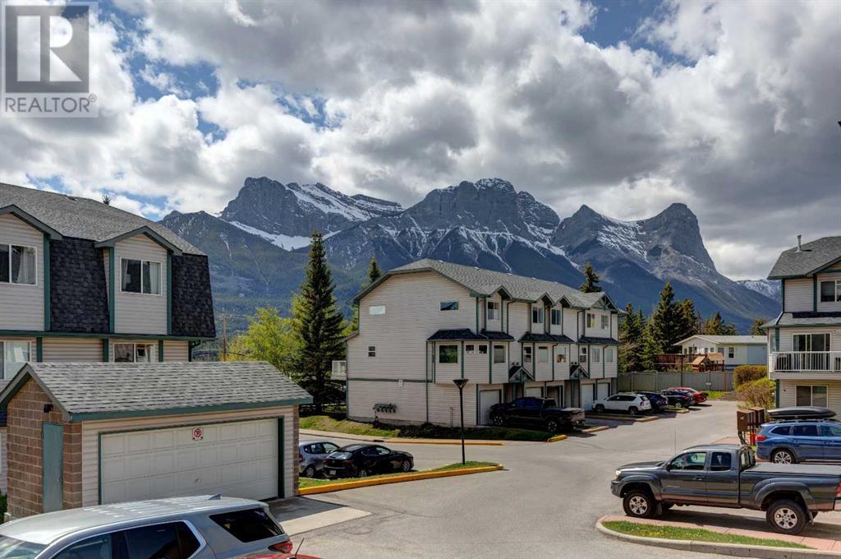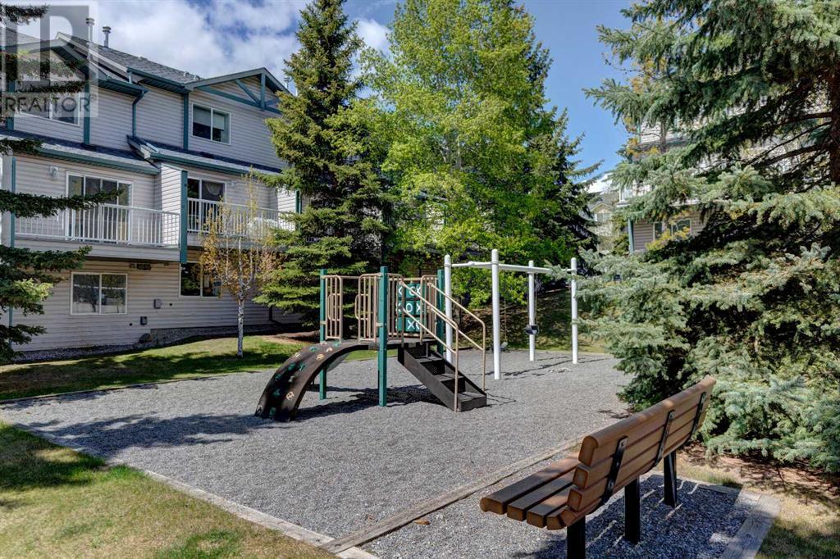12, 200 Glacier Drive Canmore, Alberta T1W 1K6
Interested?
Contact us for more information

Richard Greaves
Broker of Record
(403) 678-6524
www.canmorehomesforsale.com/
www.facebook.com/canmorerealestate
www.linkedin.com/soldbyrichard
instagram.com/canmorerealestate
https://www.youtube.com/@Canmorerealestateagent
$759,000Maintenance, Common Area Maintenance, Insurance, Parking, Property Management, Reserve Fund Contributions
$285.43 Monthly
Maintenance, Common Area Maintenance, Insurance, Parking, Property Management, Reserve Fund Contributions
$285.43 MonthlyThis charming 3-bedroom, 2-bathroom townhome in Eagleview Village is the perfect opportunity to enter into the Canmore market. Backing onto peaceful greenspace, it offers a sense of privacy while still being close to schools, the bus route, and scenic walking and biking paths. Inside, you'll find a welcoming slate tile entry, an open-concept main floor with a cozy gas fireplace, and a functional kitchen with a pantry that opens onto your own private deck—ideal for morning coffee or evening unwinding. Upstairs offers a 4-piece bathroom along with your spacious primary bedroom and a comfortable second bedroom. The fully finished basement includes the third bedroom and a large rec room, offering plenty of flexibility for a growing family, guests, or a home office. Whether you're looking for your first home or a smart investment, this townhome checks all the boxes. (id:43352)
Property Details
| MLS® Number | A2223199 |
| Property Type | Single Family |
| Community Name | Grotto Mountain Village/Glacier |
| Amenities Near By | Schools, Shopping |
| Community Features | Pets Allowed With Restrictions |
| Features | See Remarks |
| Parking Space Total | 1 |
| Plan | 9611223 |
| Structure | Deck |
Building
| Bathroom Total | 2 |
| Bedrooms Above Ground | 2 |
| Bedrooms Below Ground | 1 |
| Bedrooms Total | 3 |
| Appliances | Washer, Dishwasher, Stove, Dryer |
| Basement Development | Finished |
| Basement Type | Full (finished) |
| Constructed Date | 1996 |
| Construction Material | Wood Frame |
| Construction Style Attachment | Attached |
| Cooling Type | None |
| Exterior Finish | Vinyl Siding |
| Fireplace Present | Yes |
| Fireplace Total | 1 |
| Flooring Type | Other |
| Foundation Type | Poured Concrete |
| Half Bath Total | 1 |
| Heating Fuel | Natural Gas |
| Heating Type | Forced Air |
| Stories Total | 3 |
| Size Interior | 997 Sqft |
| Total Finished Area | 997.07 Sqft |
| Type | Row / Townhouse |
Parking
| Parking Pad |
Land
| Acreage | No |
| Fence Type | Partially Fenced |
| Land Amenities | Schools, Shopping |
| Size Total Text | Unknown |
| Zoning Description | R3 |
Rooms
| Level | Type | Length | Width | Dimensions |
|---|---|---|---|---|
| Second Level | 4pc Bathroom | 5.00 Ft x 8.00 Ft | ||
| Second Level | Bedroom | 10.92 Ft x 10.00 Ft | ||
| Second Level | Primary Bedroom | 10.83 Ft x 12.33 Ft | ||
| Basement | Bedroom | 10.75 Ft x 13.00 Ft | ||
| Basement | Recreational, Games Room | 12.83 Ft x 13.92 Ft | ||
| Basement | Storage | 13.25 Ft x 7.00 Ft | ||
| Basement | Furnace | 6.17 Ft x 2.83 Ft | ||
| Main Level | 2pc Bathroom | 4.50 Ft x 5.08 Ft | ||
| Main Level | Dining Room | 6.42 Ft x 10.50 Ft | ||
| Main Level | Foyer | 3.42 Ft x 3.83 Ft | ||
| Main Level | Kitchen | 6.83 Ft x 13.92 Ft | ||
| Main Level | Living Room | 9.83 Ft x 17.17 Ft |

