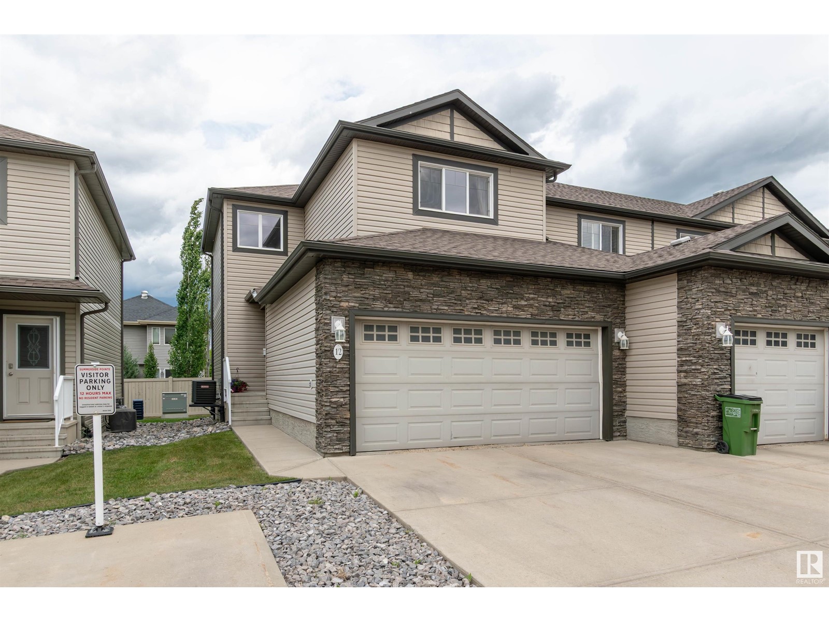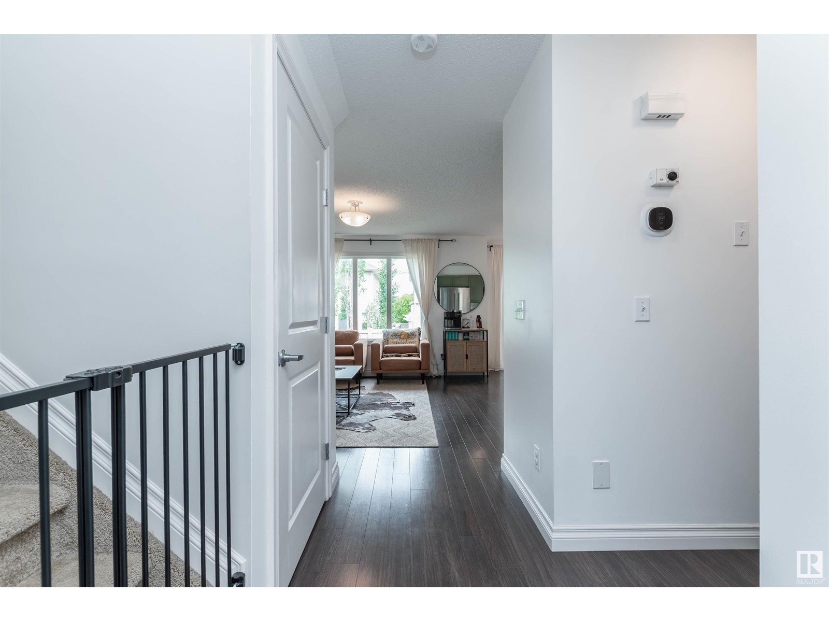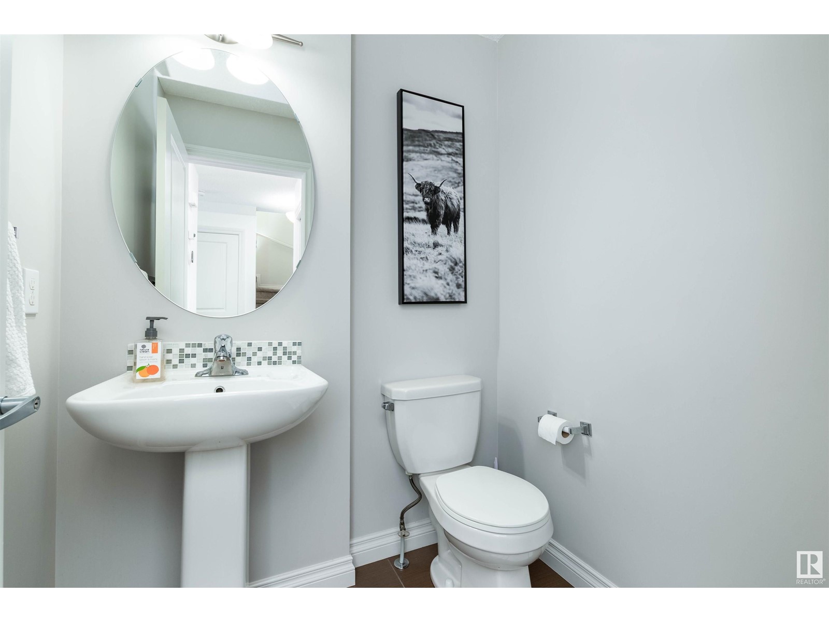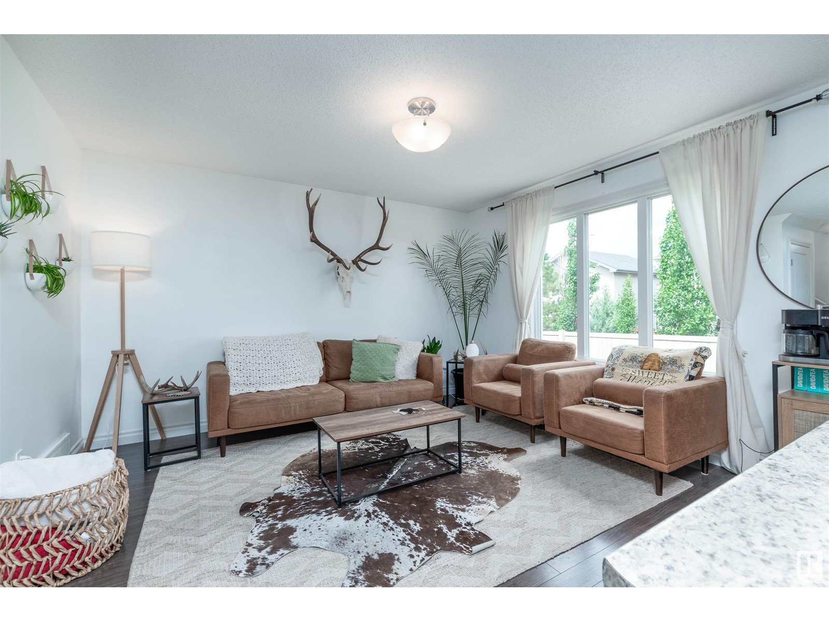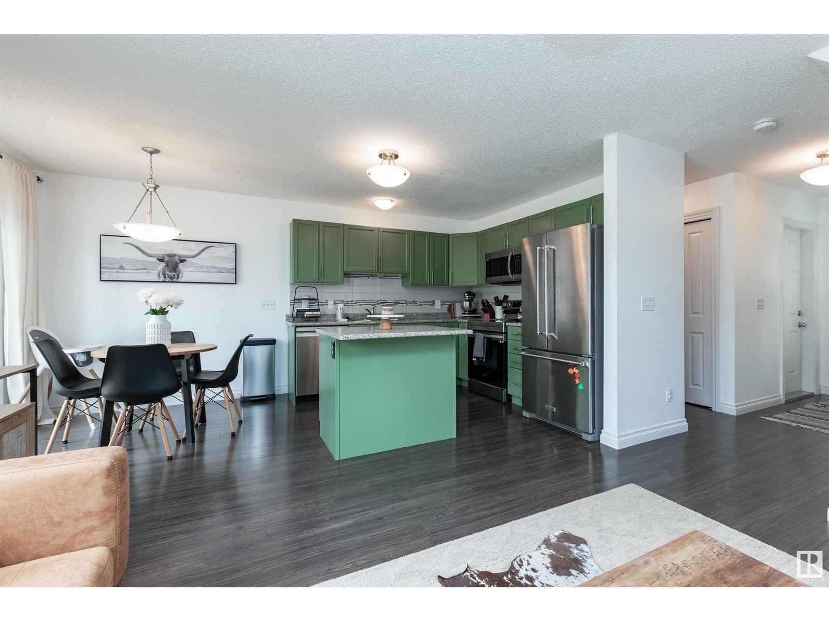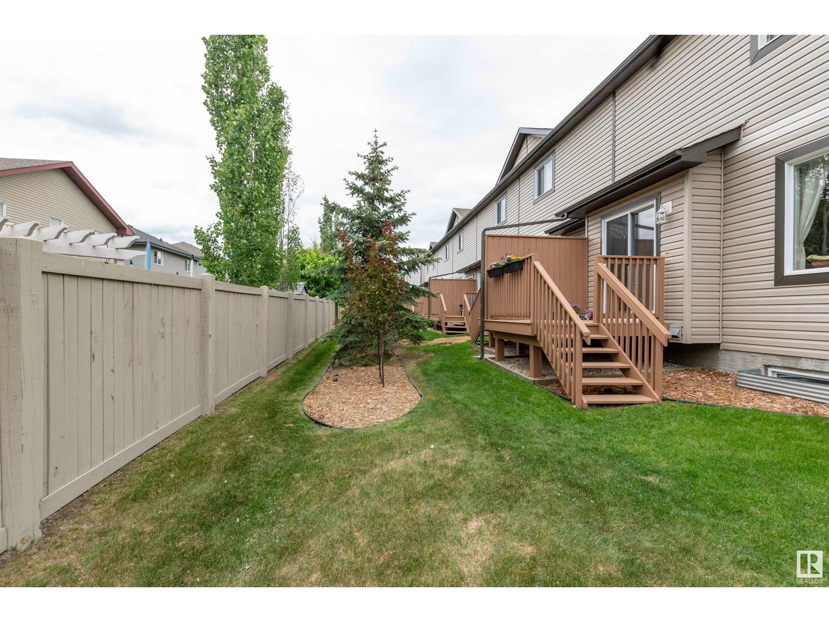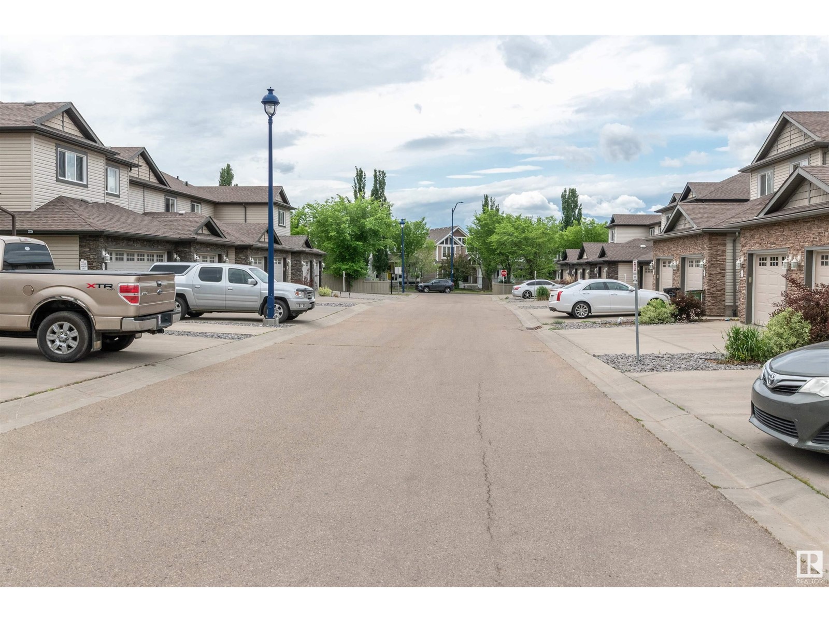#12 2005 70 St Sw Edmonton, Alberta T6X 0T9
Interested?
Contact us for more information
$340,000Maintenance, Exterior Maintenance, Insurance, Landscaping, Other, See Remarks, Property Management
$305 Monthly
Maintenance, Exterior Maintenance, Insurance, Landscaping, Other, See Remarks, Property Management
$305 MonthlyStunning 2 storey end unit townhouse. Perfectly placed in the family friendly neighbourhood of Summerside. Open concept main living spaces, natural light & with a fresh clean colour palette. The kitchen offers a sociable atmosphere for entertaining & boasts tasteful finishes, laminate countertops, tile backsplash, ample cabinetry storage & upgraded SS appliances. Just off the kitchen, enjoy your own spacious dining area that leads directly onto your own private deck & perfectly landscaped yard! Upstairs, you will find 2 sizeable primary suites, equipped w/ a walk in closet & a 4pc ensuite. Upper floor laundry. The basement is a blank canvas & only awaits your imagination (but offers a bathroom R/I). This home offers an oversized double garage, spacious driveway & accessible visitor parking for any guests. Include central Air Conditioning & much more! Move in to this well maintained quiet complex close to all amenities, schools Summerside has to offer & access to major arteries. (id:43352)
Property Details
| MLS® Number | E4441197 |
| Property Type | Single Family |
| Neigbourhood | Summerside |
| Amenities Near By | Playground, Public Transit, Schools, Shopping |
| Features | No Smoking Home |
| Parking Space Total | 4 |
| Structure | Deck |
Building
| Bathroom Total | 3 |
| Bedrooms Total | 2 |
| Appliances | Dishwasher, Dryer, Garage Door Opener Remote(s), Garage Door Opener, Microwave Range Hood Combo, Refrigerator, Stove, Washer, Window Coverings |
| Basement Development | Unfinished |
| Basement Type | Full (unfinished) |
| Constructed Date | 2011 |
| Construction Style Attachment | Attached |
| Cooling Type | Central Air Conditioning |
| Half Bath Total | 1 |
| Heating Type | Forced Air |
| Stories Total | 2 |
| Size Interior | 1279 Sqft |
| Type | Row / Townhouse |
Parking
| Attached Garage |
Land
| Acreage | No |
| Land Amenities | Playground, Public Transit, Schools, Shopping |
| Size Irregular | 254.98 |
| Size Total | 254.98 M2 |
| Size Total Text | 254.98 M2 |
Rooms
| Level | Type | Length | Width | Dimensions |
|---|---|---|---|---|
| Main Level | Living Room | 4.04 m | 3.98 m | 4.04 m x 3.98 m |
| Main Level | Dining Room | 2.39 m | 2.35 m | 2.39 m x 2.35 m |
| Main Level | Kitchen | 3.01 m | 2.85 m | 3.01 m x 2.85 m |
| Upper Level | Primary Bedroom | 4.81 m | 4.08 m | 4.81 m x 4.08 m |
| Upper Level | Bedroom 2 | 4.26 m | 5.07 m | 4.26 m x 5.07 m |
https://www.realtor.ca/real-estate/28435653/12-2005-70-st-sw-edmonton-summerside

