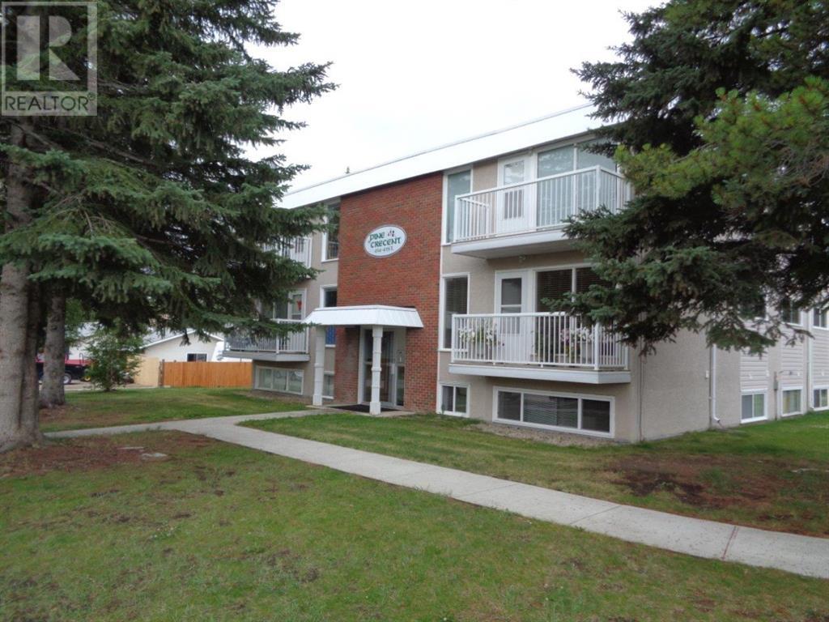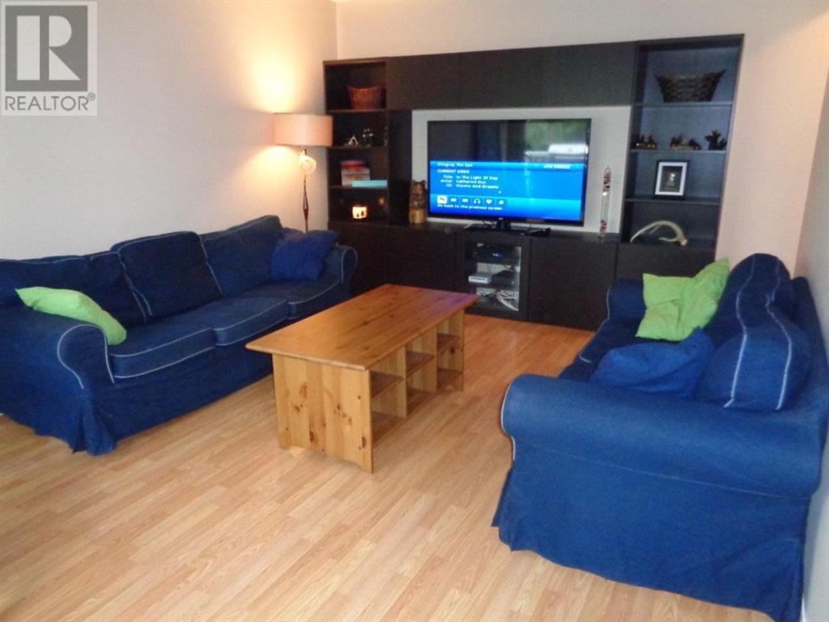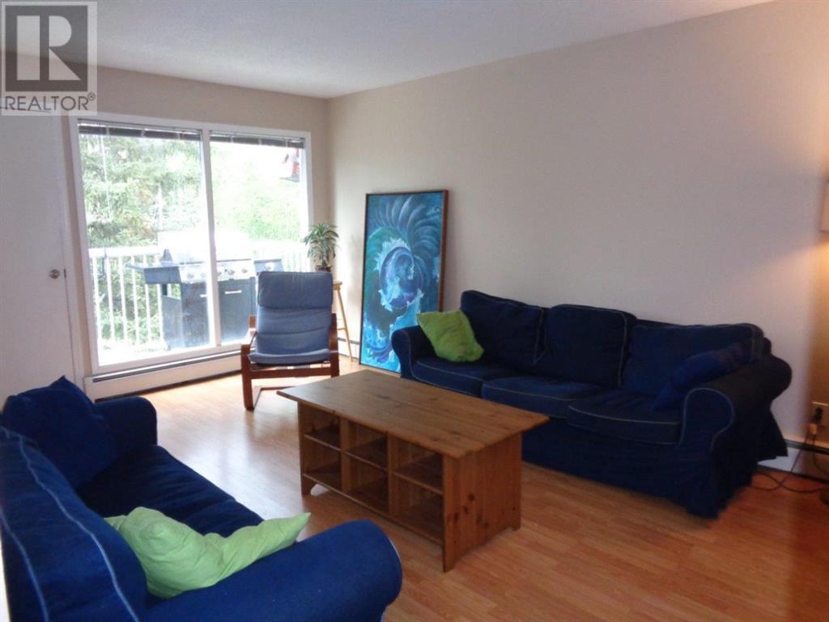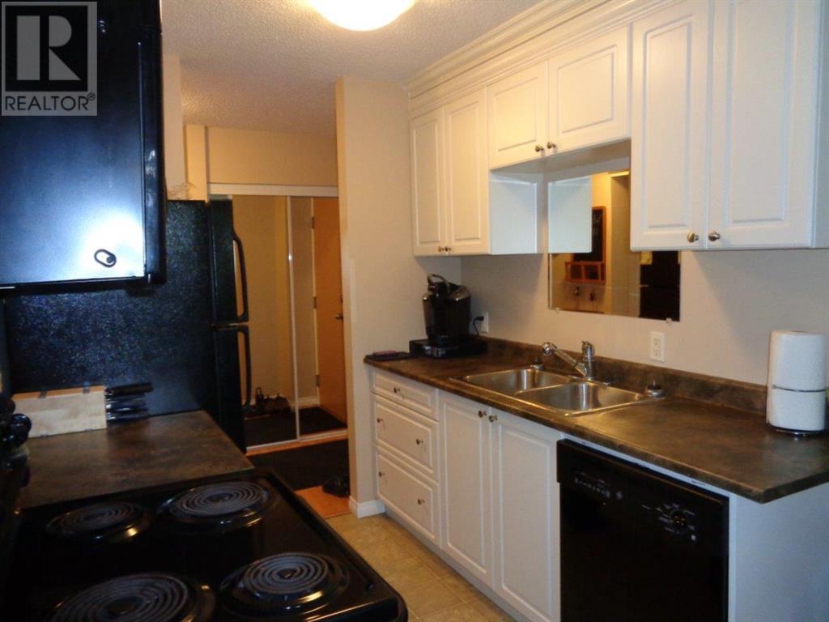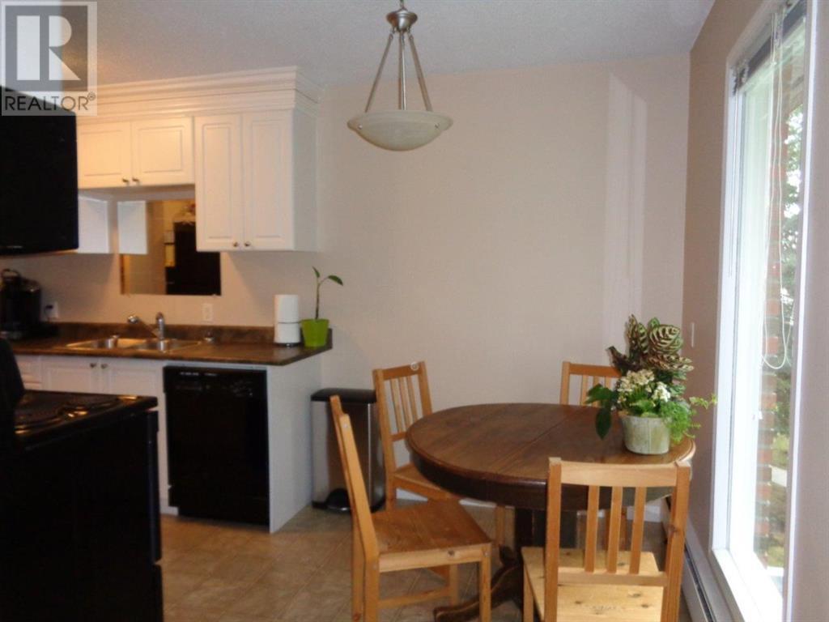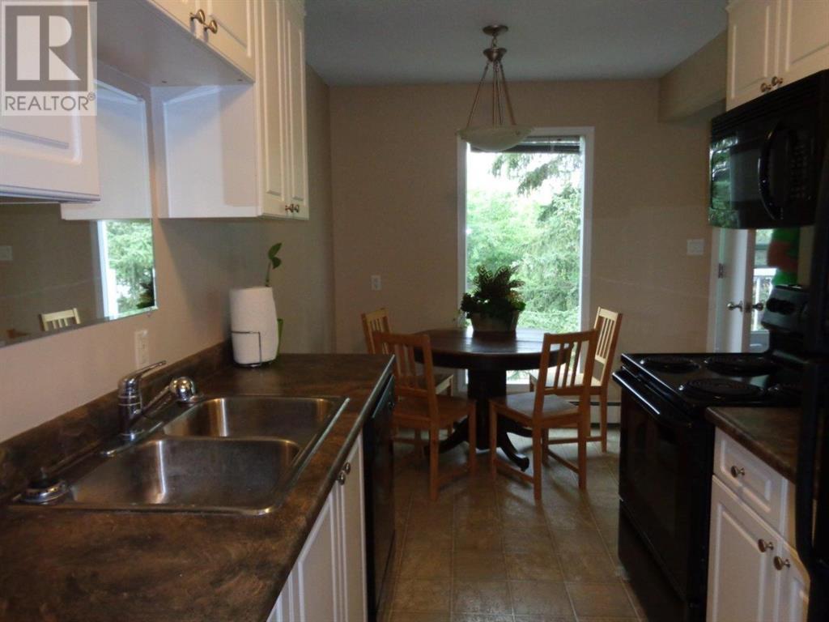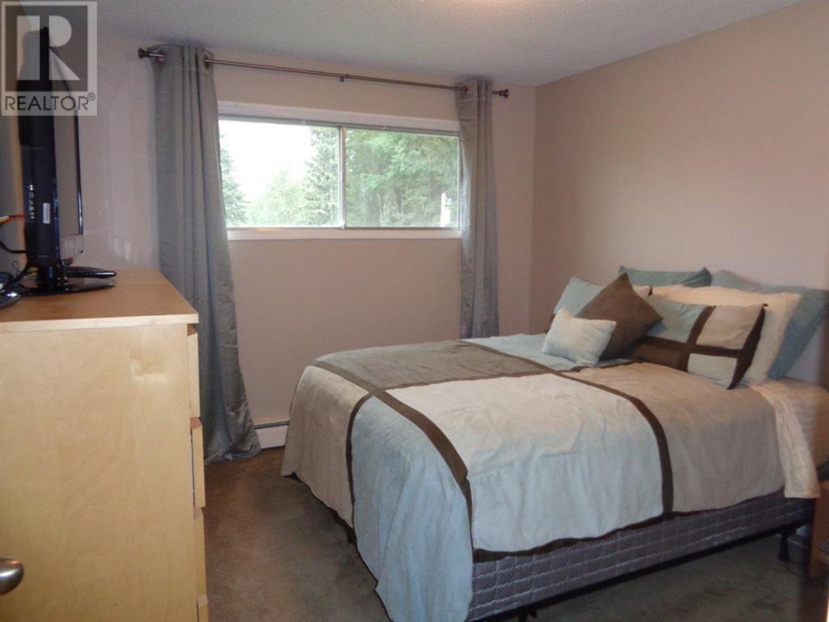12, 414 41 Street Edson, Alberta T7E 1A2
Interested?
Contact us for more information

Jack Drebit
Associate
$115,000Maintenance, Heat, Parking, Sewer, Waste Removal, Water
$563.16 Monthly
Maintenance, Heat, Parking, Sewer, Waste Removal, Water
$563.16 MonthlyThis affordable apartment condo is located in the east end of Edson in a quiet area within a short walking distance to shopping, restaurants and the new hospital. It is aperfect home if you starting out, want to downsize or add as a revenue property to your portfolio. This home features 2 bedrooms, 1 bathroom, a good size living room witha patio door giving access to a balcony where you will enjoy the shade and privacy of the large trees in front while having a BBQ. Upgrades include fridge, stove, built-indishwasher, microwave/hood fan, laminate flooring, paint and granite top vanity in the bathroom. There is a separate dining area off the kitchen with a window providingnatural light and a view. A stacking washer/dryer adds your convenience of day to day living. There is also one assigned parking stall. Don't miss out on viewing this home! (id:43352)
Property Details
| MLS® Number | A1237453 |
| Property Type | Single Family |
| Amenities Near By | Golf Course, Park, Schools, Shopping |
| Community Features | Golf Course Development, Pets Allowed With Restrictions |
| Features | See Remarks, Parking |
| Parking Space Total | 1 |
| Plan | 0727550 |
Building
| Bathroom Total | 1 |
| Bedrooms Below Ground | 2 |
| Bedrooms Total | 2 |
| Appliances | Stove, Washer/dryer Stack-up |
| Architectural Style | Low Rise |
| Constructed Date | 1972 |
| Construction Material | Wood Frame |
| Construction Style Attachment | Attached |
| Cooling Type | None |
| Exterior Finish | Brick, Stucco |
| Flooring Type | Carpeted, Ceramic Tile, Laminate, Linoleum |
| Heating Type | Hot Water |
| Stories Total | 2 |
| Size Interior | 732 Sqft |
| Total Finished Area | 732 Sqft |
| Type | Apartment |
Parking
| Other |
Land
| Acreage | No |
| Fence Type | Not Fenced |
| Land Amenities | Golf Course, Park, Schools, Shopping |
| Size Total Text | Unknown |
| Zoning Description | R3 |
Rooms
| Level | Type | Length | Width | Dimensions |
|---|---|---|---|---|
| Unknown | Living Room | 17.00 M x 11.00 M | ||
| Unknown | Kitchen | 7.00 M x 7.00 M | ||
| Unknown | Dining Room | 7.00 M x 7.00 M | ||
| Unknown | Primary Bedroom | 11.00 M x 10.00 M | ||
| Unknown | Bedroom | 8.00 M x 9.00 M | ||
| Unknown | 4pc Bathroom | .00 M x .00 M | ||
| Unknown | Laundry Room | 5.92 M x 3.92 M |
https://www.realtor.ca/real-estate/24636342/12-414-41-street-edson

