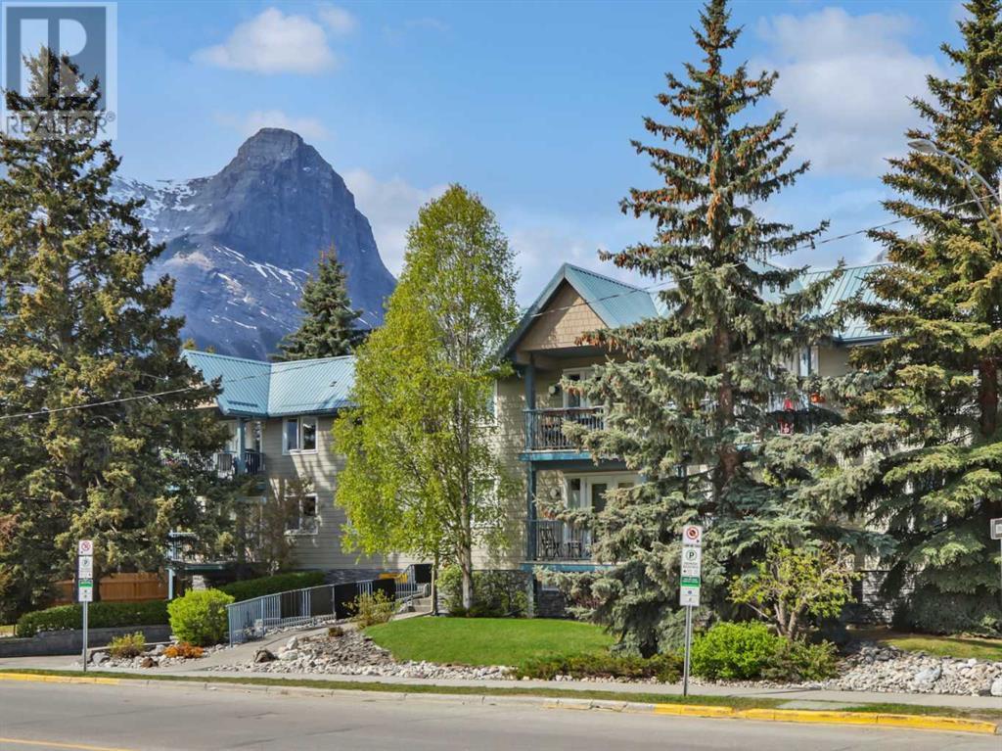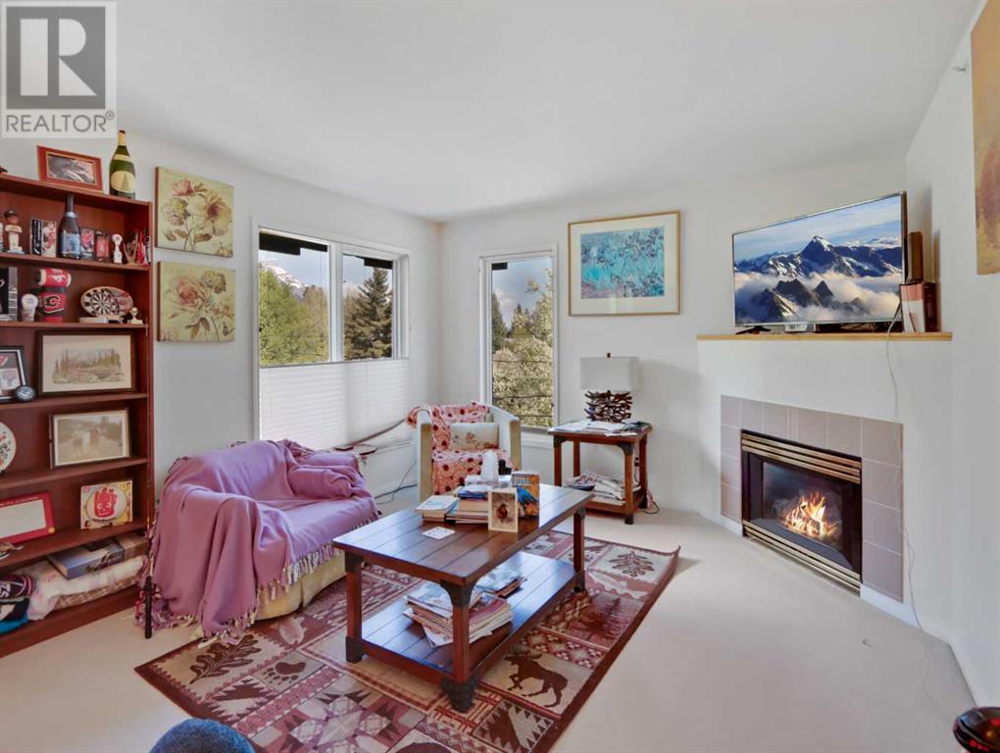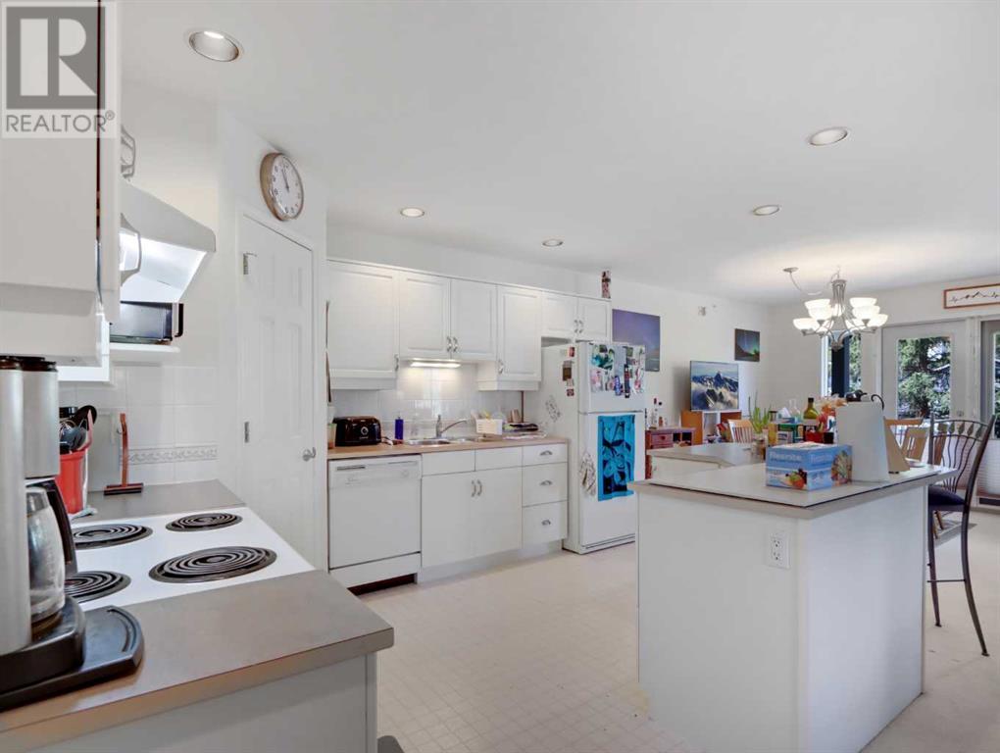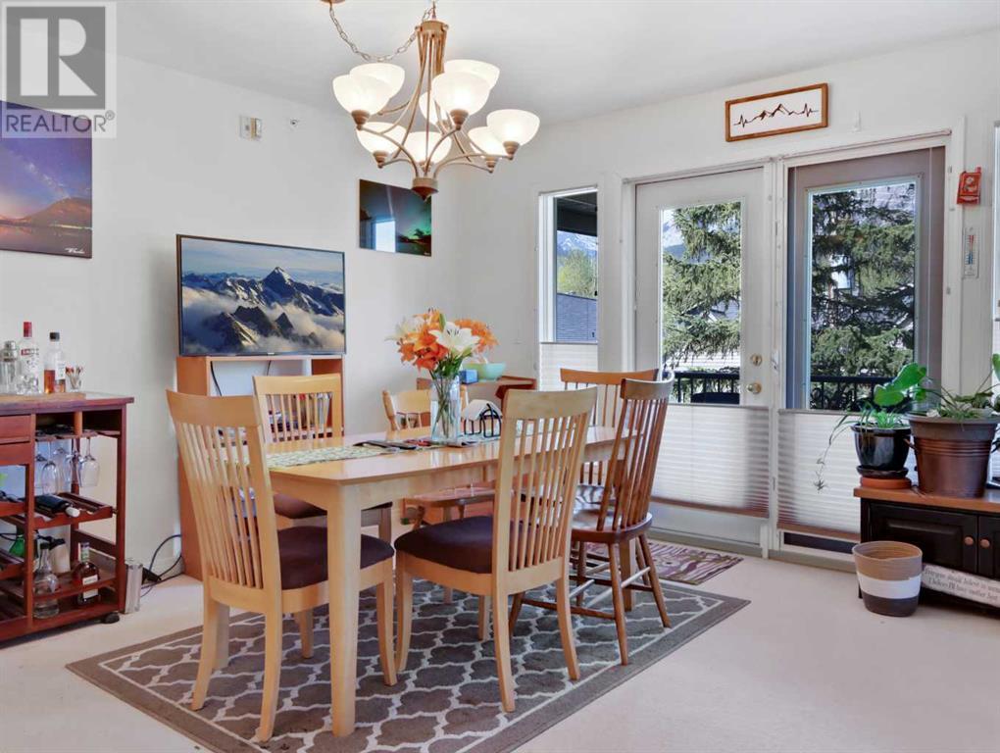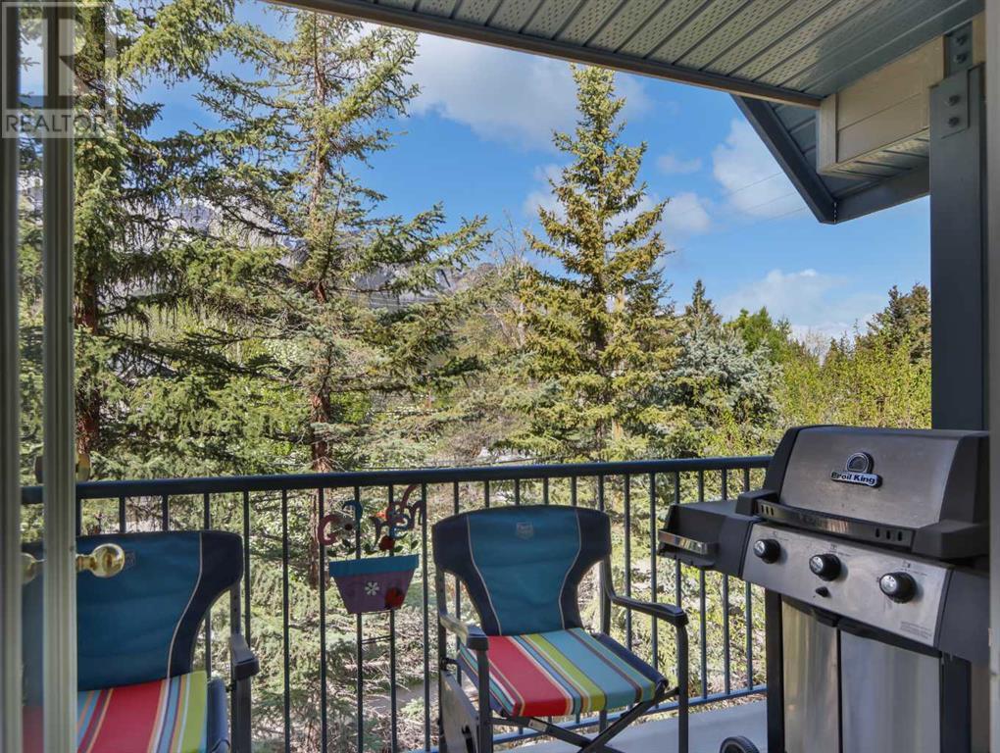12, 704 8th Avenue Canmore, Alberta T1W 2E3
Interested?
Contact us for more information

Drew Betts
Associate Broker

Brad Hawker
Associate Broker
$787,500Maintenance, Heat, Insurance, Ground Maintenance, Reserve Fund Contributions, Sewer, Water
$736.54 Monthly
Maintenance, Heat, Insurance, Ground Maintenance, Reserve Fund Contributions, Sewer, Water
$736.54 MonthlyThis top-floor corner unit, 1022 sqft two-bedroom, two-bathroom condo offers the perfect blend of downtown convenience and tranquility, situated on the peaceful side of a boutique building just steps from Main Street Canmore. Designed for effortless bungalow-style living, the open floor plan showcases a corner gas fireplace, an eating bar, in-floor heating, and expansive windows that invite abundant afternoon and evening light. Step onto the private balcony to take in stunning views. The building features elevator access, secure underground parking, and generous storage space. Condo fees encompass heat, hot water, water/sewer, exterior maintenance, insurance, landscaping, snow removal, elevator service, underground parking, and contributions to the reserve fund, ensuring a well-maintained and worry-free living experience. (id:43352)
Property Details
| MLS® Number | A2224199 |
| Property Type | Single Family |
| Community Name | South Canmore |
| Amenities Near By | Recreation Nearby, Schools, Shopping |
| Parking Space Total | 1 |
| Plan | 9610117 |
Building
| Bathroom Total | 2 |
| Bedrooms Above Ground | 2 |
| Bedrooms Total | 2 |
| Appliances | Washer, Refrigerator, Dishwasher, Stove, Dryer, Window Coverings, Garage Door Opener |
| Constructed Date | 1996 |
| Construction Style Attachment | Attached |
| Cooling Type | None |
| Exterior Finish | Stucco |
| Fireplace Present | Yes |
| Fireplace Total | 1 |
| Flooring Type | Carpeted, Linoleum |
| Heating Type | In Floor Heating |
| Stories Total | 2 |
| Size Interior | 1022 Sqft |
| Total Finished Area | 1022 Sqft |
| Type | Apartment |
Parking
| Underground |
Land
| Acreage | No |
| Land Amenities | Recreation Nearby, Schools, Shopping |
| Size Total Text | Unknown |
| Zoning Description | R4 |
Rooms
| Level | Type | Length | Width | Dimensions |
|---|---|---|---|---|
| Main Level | Kitchen | 15.92 Ft x 13.00 Ft | ||
| Main Level | Dining Room | 13.67 Ft x 12.00 Ft | ||
| Main Level | Living Room | 12.58 Ft x 12.00 Ft | ||
| Main Level | Other | 10.58 Ft x 5.75 Ft | ||
| Main Level | 3pc Bathroom | 5.67 Ft x 7.00 Ft | ||
| Main Level | Primary Bedroom | 12.00 Ft x 9.92 Ft | ||
| Main Level | 4pc Bathroom | 9.92 Ft x 4.92 Ft | ||
| Main Level | Bedroom | 12.00 Ft x 7.92 Ft | ||
| Main Level | Laundry Room | 9.83 Ft x 6.67 Ft |
https://www.realtor.ca/real-estate/28378126/12-704-8th-avenue-canmore-south-canmore

