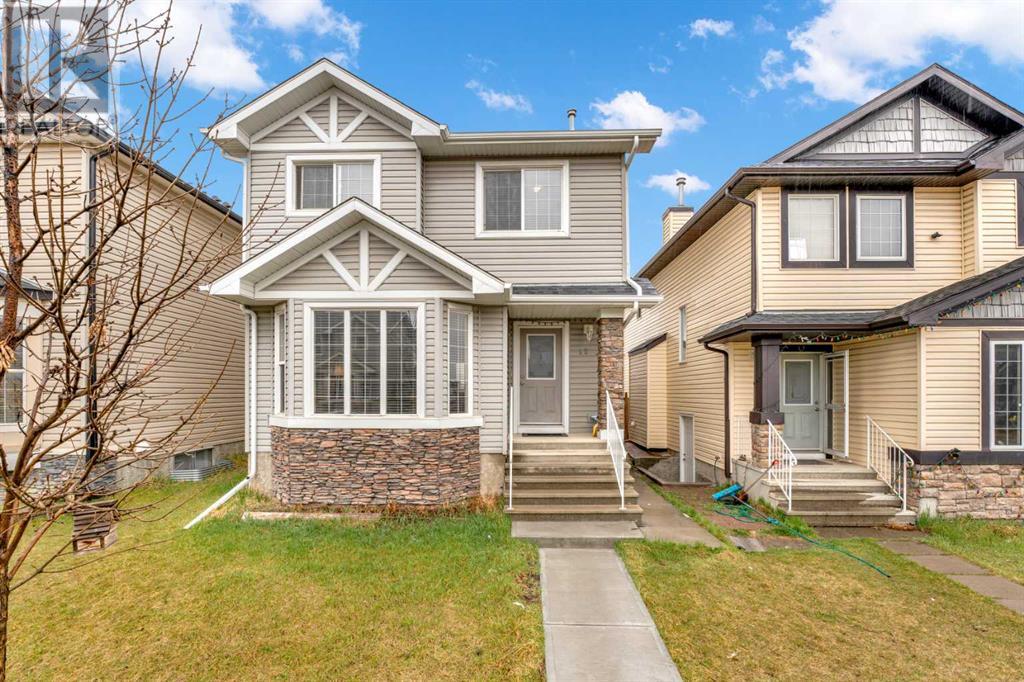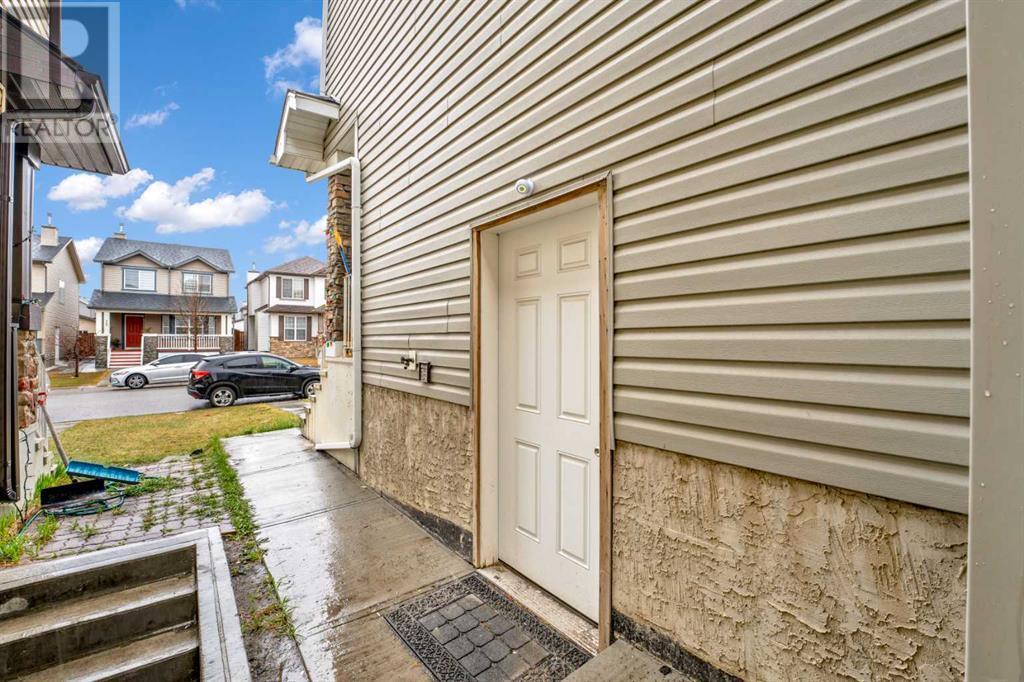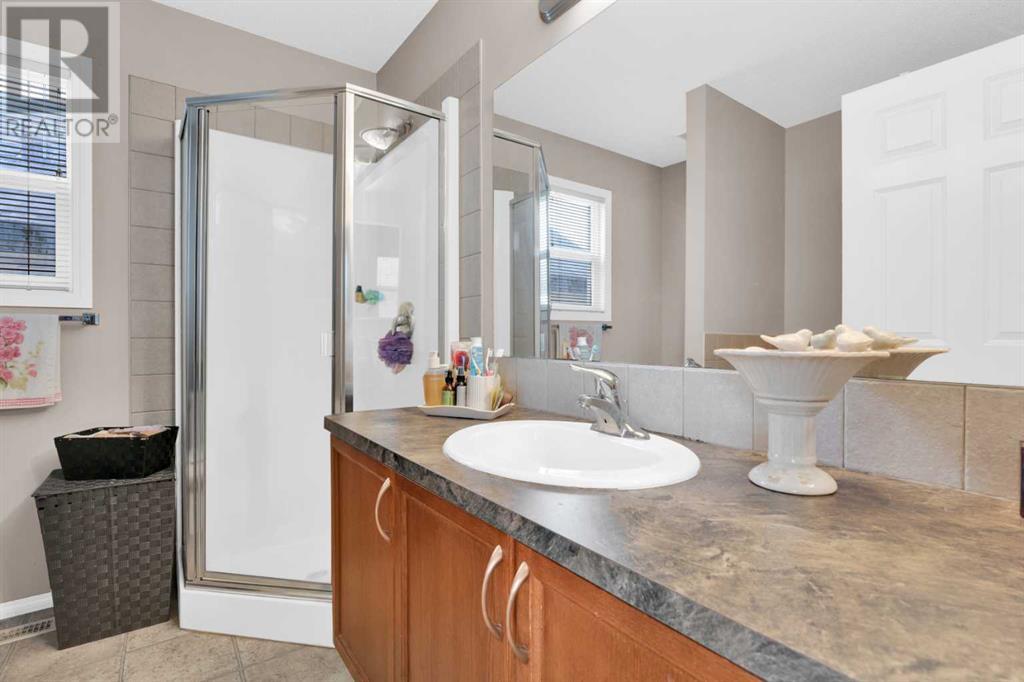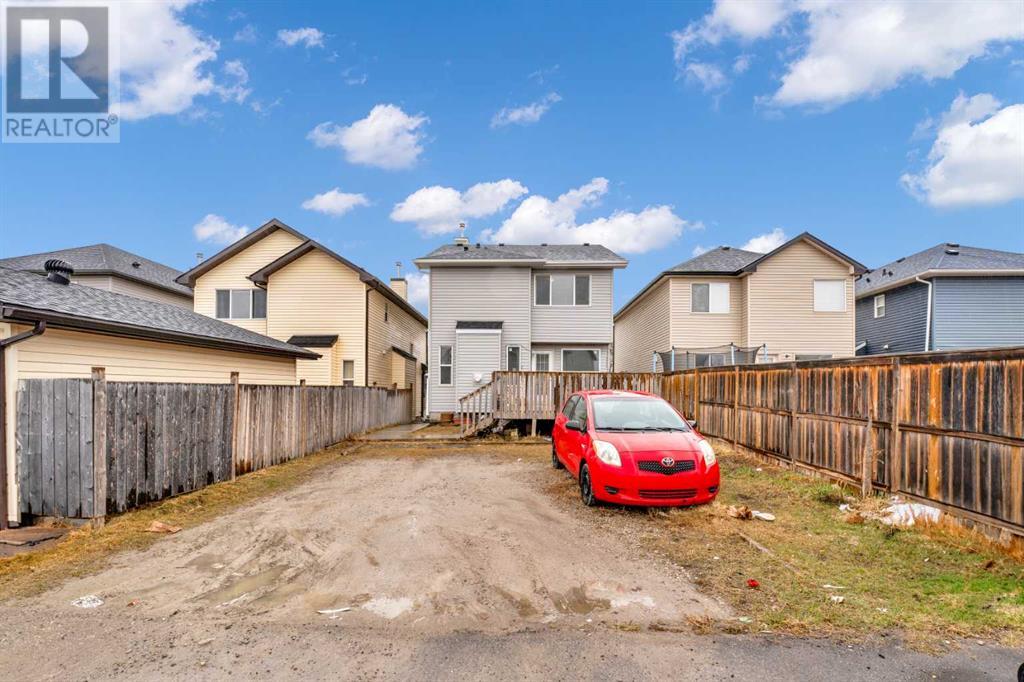12 Saddlebrook Link Ne Calgary, Alberta T3J 0B6
Interested?
Contact us for more information

Gs S. Mann
Associate
(403) 228-5425

Rahul Dandyan
Associate
(403) 228-5425
$649,000
Immaculate 6-Bedroom Home with 1600+ sqft with Finished Basement and Sunny Backyard. Welcome to this pristine-condition home. The main floor features both a formal living room and a cozy family room with a gas fireplace—perfect for relaxing or entertaining. Enjoy cooking in the family-sized kitchen with a bright breakfast nook and upgraded appliances. Step outside to the north-facing backyard, basking in sun throughout the day, complete with a large deck ideal for gatherings and BBQs. 4 spacious bedrooms on the upper level, including a master bedroom with a private 4-piece ensuite and walk-in closet. The fully finished basement includes a 2-bedroom illegal suite with a separate side entrance, offering fantastic potential for extended family living or rental income. Located close to all amenities—shopping, schools, parks, and transit—this home truly has it all! (id:43352)
Property Details
| MLS® Number | A2214980 |
| Property Type | Single Family |
| Community Name | Saddle Ridge |
| Amenities Near By | Park, Playground, Schools, Shopping |
| Features | Back Lane |
| Parking Space Total | 2 |
| Plan | 0610548 |
| Structure | Deck |
Building
| Bathroom Total | 4 |
| Bedrooms Above Ground | 4 |
| Bedrooms Below Ground | 2 |
| Bedrooms Total | 6 |
| Appliances | Refrigerator, Dishwasher, Stove, Hood Fan, Window Coverings, Washer & Dryer |
| Basement Development | Finished |
| Basement Features | Separate Entrance, Suite |
| Basement Type | Full (finished) |
| Constructed Date | 2006 |
| Construction Style Attachment | Detached |
| Cooling Type | None |
| Exterior Finish | Vinyl Siding |
| Fireplace Present | Yes |
| Fireplace Total | 1 |
| Flooring Type | Carpeted, Ceramic Tile |
| Foundation Type | Poured Concrete |
| Half Bath Total | 1 |
| Heating Type | Central Heating, Forced Air |
| Stories Total | 2 |
| Size Interior | 1666 Sqft |
| Total Finished Area | 1665.55 Sqft |
| Type | House |
Parking
| Parking Pad |
Land
| Acreage | No |
| Fence Type | Fence |
| Land Amenities | Park, Playground, Schools, Shopping |
| Size Depth | 32.99 M |
| Size Frontage | 9.16 M |
| Size Irregular | 302.00 |
| Size Total | 302 M2|0-4,050 Sqft |
| Size Total Text | 302 M2|0-4,050 Sqft |
| Zoning Description | R-g |
Rooms
| Level | Type | Length | Width | Dimensions |
|---|---|---|---|---|
| Second Level | 4pc Bathroom | 8.25 Ft x 5.00 Ft | ||
| Second Level | 4pc Bathroom | 8.17 Ft x 8.25 Ft | ||
| Second Level | Bedroom | 10.42 Ft x 9.83 Ft | ||
| Second Level | Bedroom | 9.00 Ft x 9.83 Ft | ||
| Second Level | Bedroom | 9.83 Ft x 11.08 Ft | ||
| Second Level | Primary Bedroom | 12.42 Ft x 12.92 Ft | ||
| Basement | 4pc Bathroom | 7.58 Ft x 5.58 Ft | ||
| Basement | Bedroom | 9.67 Ft x 11.17 Ft | ||
| Basement | Bedroom | 9.42 Ft x 10.00 Ft | ||
| Basement | Kitchen | 7.17 Ft x 5.33 Ft | ||
| Basement | Recreational, Games Room | 14.25 Ft x 20.17 Ft | ||
| Basement | Furnace | 6.83 Ft x 8.08 Ft | ||
| Main Level | 2pc Bathroom | 6.33 Ft x 6.00 Ft | ||
| Main Level | Dining Room | 10.08 Ft x 9.75 Ft | ||
| Main Level | Family Room | 10.92 Ft x 12.42 Ft | ||
| Main Level | Foyer | 4.17 Ft x 5.67 Ft | ||
| Main Level | Kitchen | 14.25 Ft x 14.33 Ft | ||
| Main Level | Living Room | 14.00 Ft x 12.75 Ft | ||
| Main Level | Laundry Room | 2.92 Ft x 6.00 Ft |
https://www.realtor.ca/real-estate/28219185/12-saddlebrook-link-ne-calgary-saddle-ridge



































