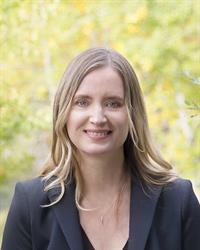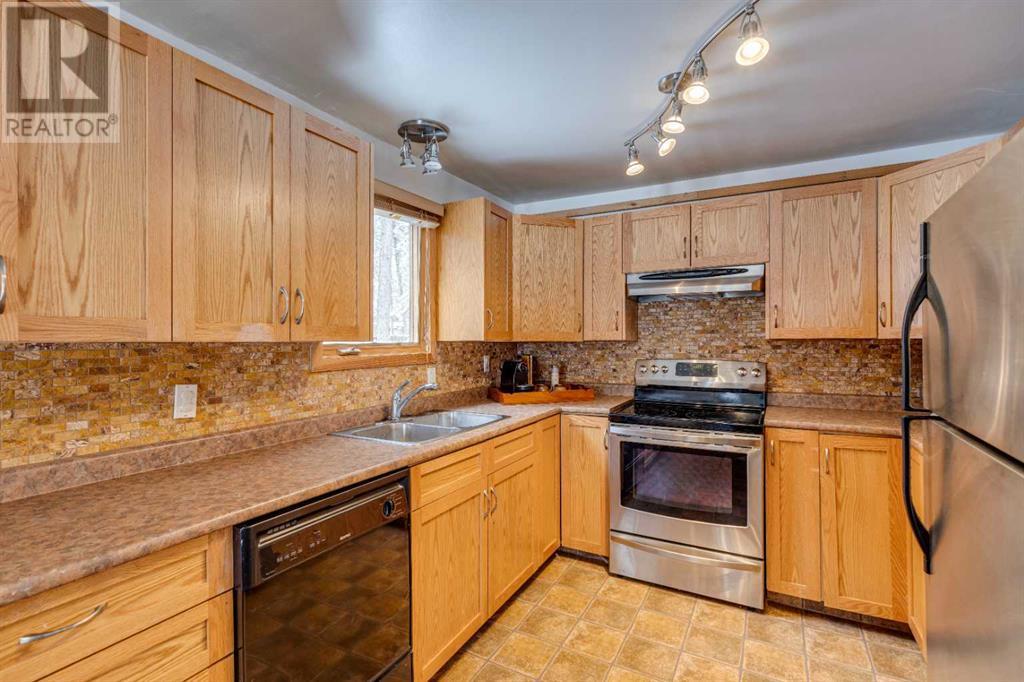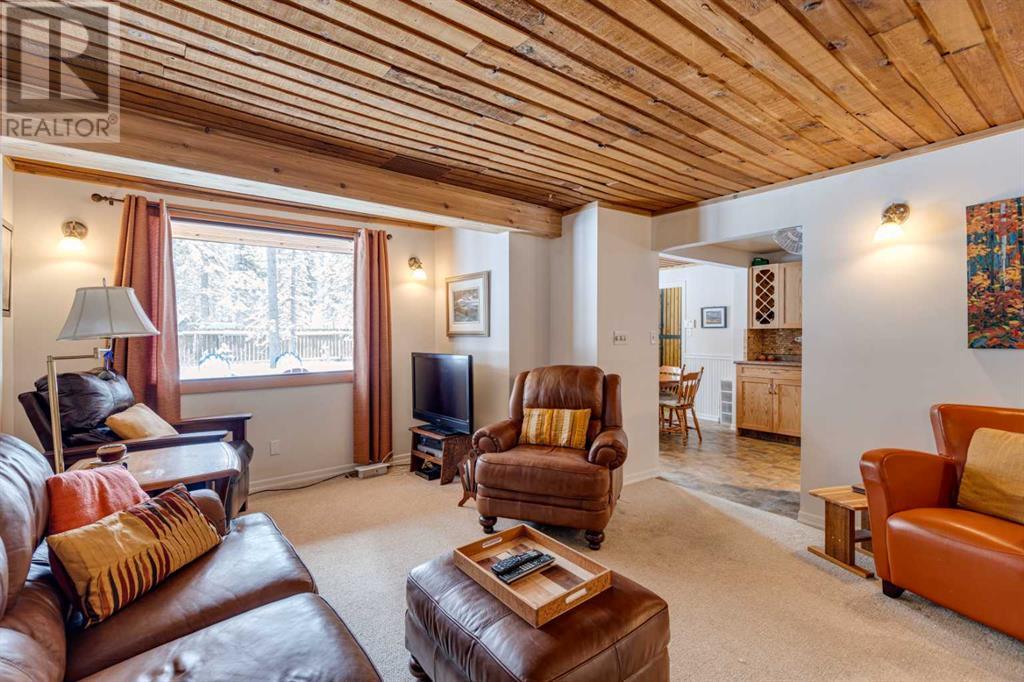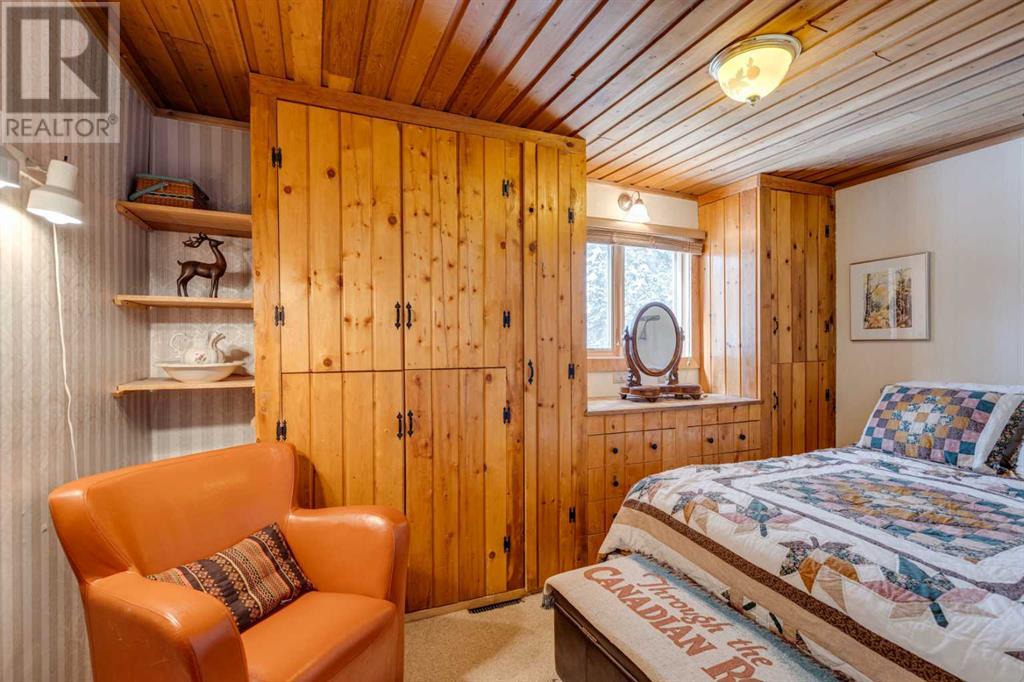12 White Crescent Bragg Creek, Alberta T0L 0K0
Interested?
Contact us for more information

Deborah J. Clark
Associate
(403) 229-0239
www.realestatewestofcalgary.com/
https://www.facebook.com/Deborah.Clark.Realtor/
$718,000
Nestled in the serene hamlet of Bragg Creek, this charming cabin offers the perfect blend of tranquility and convenience. Just steps away from Bragg Creek's finest dining spots, shops, and pubs, yet just a short drive to the natural beauty of West Bragg Creek and Kananaskis Country's hiking, cycling, and skiing trails.Situated on a spacious .63 acre lot on a peaceful Bragg Creek street, this well-maintained wood-sided cabin beckons with its cozy ambiance and functional layout. Inside, a generous dining area adjoins a full kitchen, while a warm wood stove graces the inviting living room. The primary bedroom with built ins, alongside a second bedroom ideal for guests or family, and a full bathroom ensure comfort and privacy. Large laundry room could also be a great spot for a home office space or walk in pantry. Outside, a southeast-facing sunny deck and a firepit area provide perfect spots for relaxation and outdoor gatherings. Additional features include a detached single garage and various outbuildings, complementing the property's practicality and charm.Benefiting from municipal water and sewer services, along with excellent high-speed internet options and reliable cell reception, this cabin is equally suited for year-round living, investment, or a peaceful retreat. With easy access to nearby river trails and a welcoming community atmosphere, this is an opportunity not to be missed. Schedule your viewing today and discover the serenity of Bragg Creek living. (id:43352)
Property Details
| MLS® Number | A2205423 |
| Property Type | Single Family |
| Amenities Near By | Playground, Recreation Nearby, Schools, Shopping |
| Features | Treed |
| Parking Space Total | 3 |
| Plan | 5513 Hl |
| Structure | Greenhouse, Shed, Deck |
Building
| Bathroom Total | 1 |
| Bedrooms Above Ground | 2 |
| Bedrooms Total | 2 |
| Appliances | Washer, Refrigerator, Dishwasher, Stove, Dryer, Microwave |
| Architectural Style | Cottage |
| Basement Type | Partial |
| Constructed Date | 1964 |
| Construction Style Attachment | Detached |
| Cooling Type | None |
| Exterior Finish | Wood Siding |
| Fireplace Present | Yes |
| Fireplace Total | 1 |
| Flooring Type | Carpeted, Linoleum |
| Foundation Type | Wood |
| Heating Fuel | Electric, Natural Gas, Wood |
| Heating Type | Baseboard Heaters, Forced Air, Space Heater, Wood Stove |
| Stories Total | 1 |
| Size Interior | 931 Sqft |
| Total Finished Area | 931 Sqft |
| Type | House |
Parking
| Garage | |
| Heated Garage | |
| Detached Garage | 1 |
Land
| Acreage | No |
| Fence Type | Fence |
| Land Amenities | Playground, Recreation Nearby, Schools, Shopping |
| Size Depth | 56 M |
| Size Frontage | 50 M |
| Size Irregular | 0.63 |
| Size Total | 0.63 Ac|21,780 - 32,669 Sqft (1/2 - 3/4 Ac) |
| Size Total Text | 0.63 Ac|21,780 - 32,669 Sqft (1/2 - 3/4 Ac) |
| Zoning Description | R-urb |
Rooms
| Level | Type | Length | Width | Dimensions |
|---|---|---|---|---|
| Main Level | 4pc Bathroom | 7.50 Ft x 5.00 Ft | ||
| Main Level | Primary Bedroom | 13.08 Ft x 8.17 Ft | ||
| Main Level | Bedroom | 13.17 Ft x 8.67 Ft | ||
| Main Level | Kitchen | 13.92 Ft x 9.33 Ft | ||
| Main Level | Dining Room | 8.00 Ft x 9.33 Ft | ||
| Main Level | Living Room | 17.67 Ft x 13.50 Ft | ||
| Main Level | Laundry Room | 7.00 Ft x 15.25 Ft |
https://www.realtor.ca/real-estate/28097238/12-white-crescent-bragg-creek











































