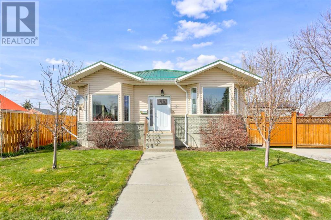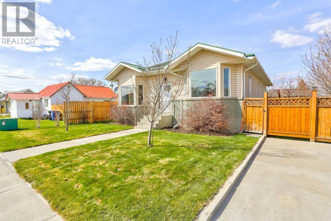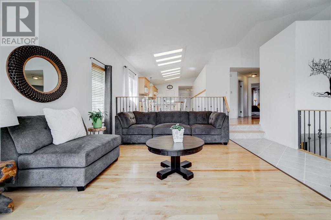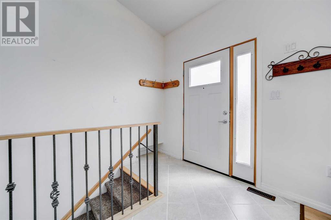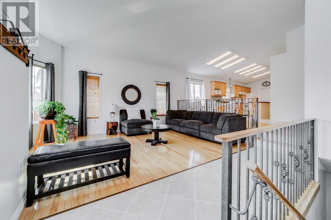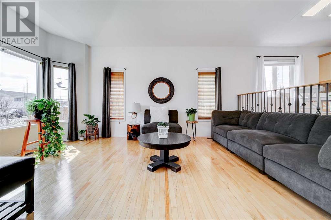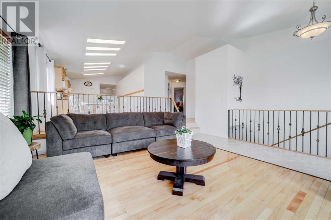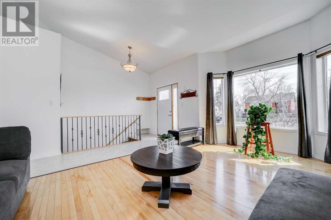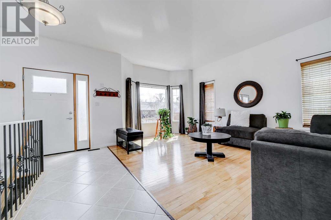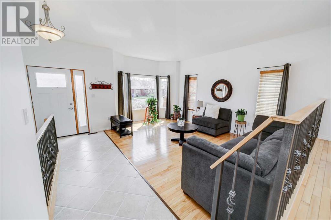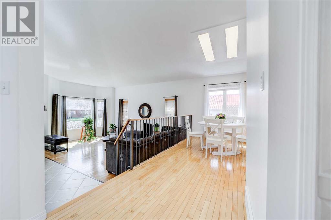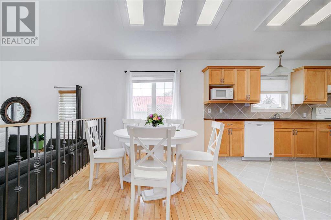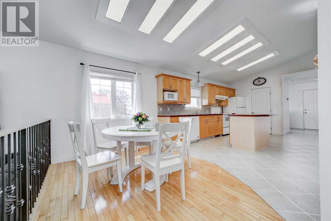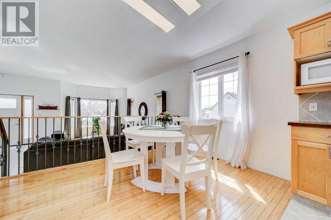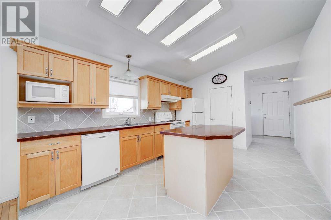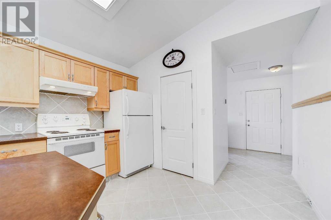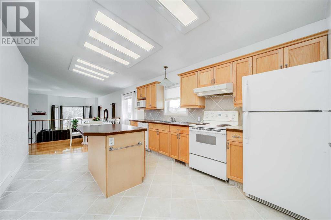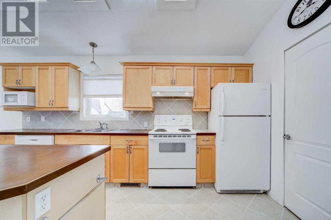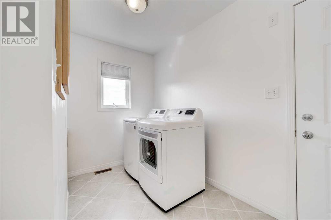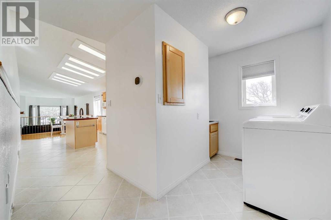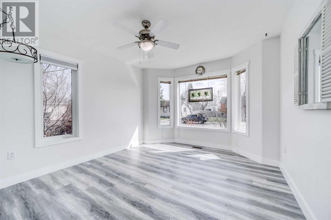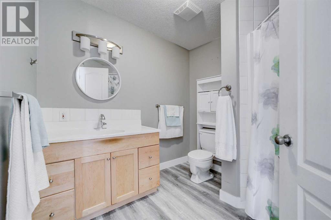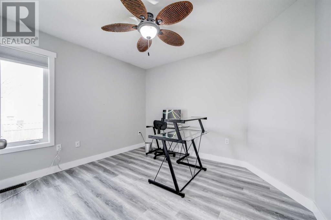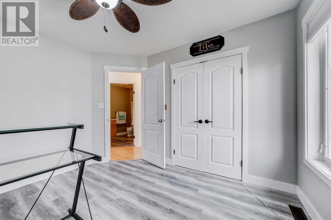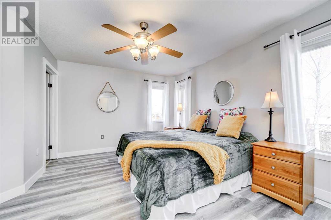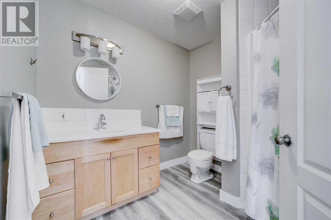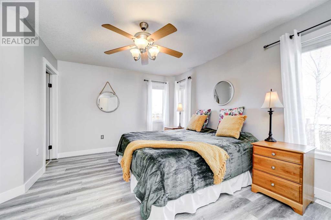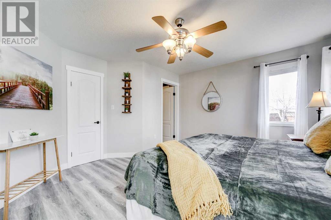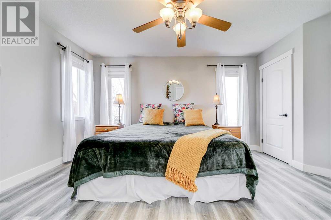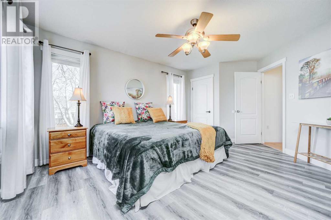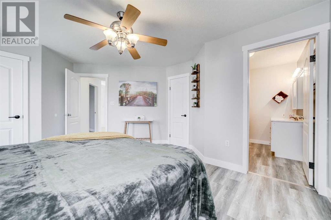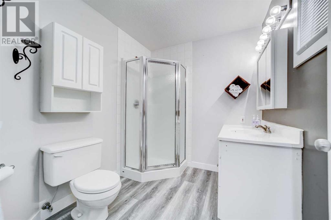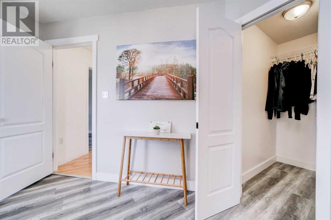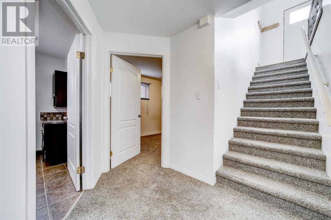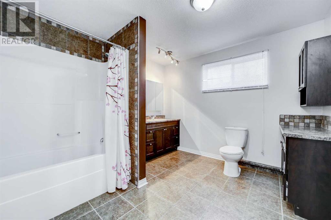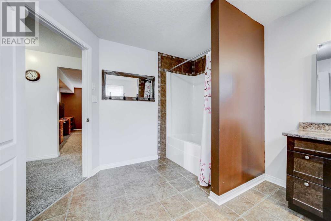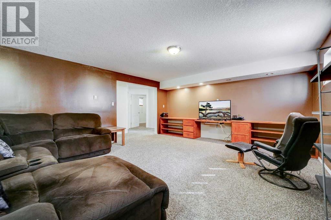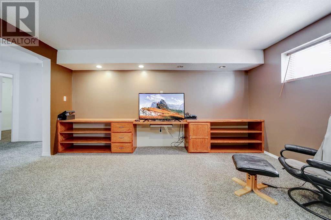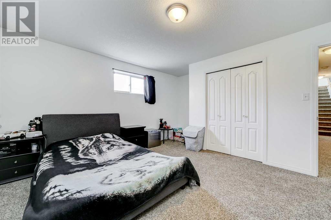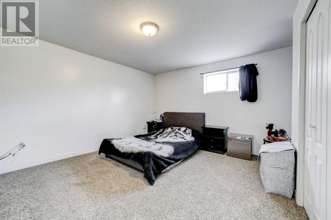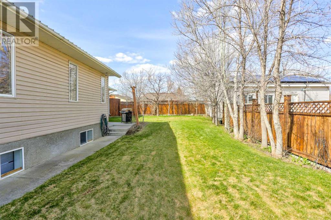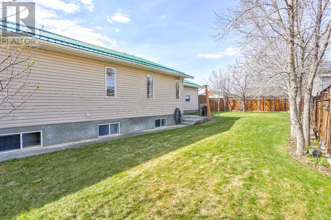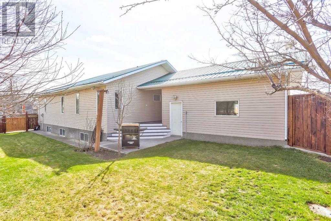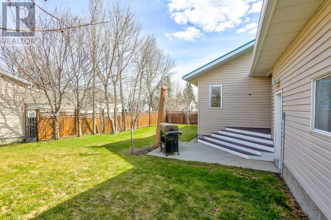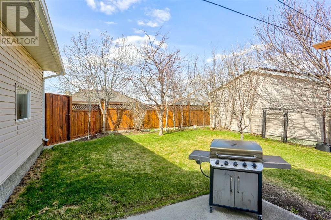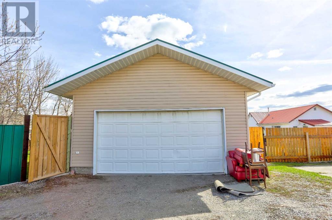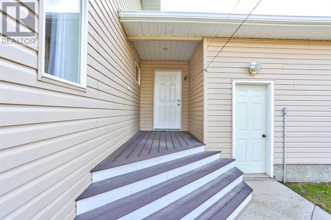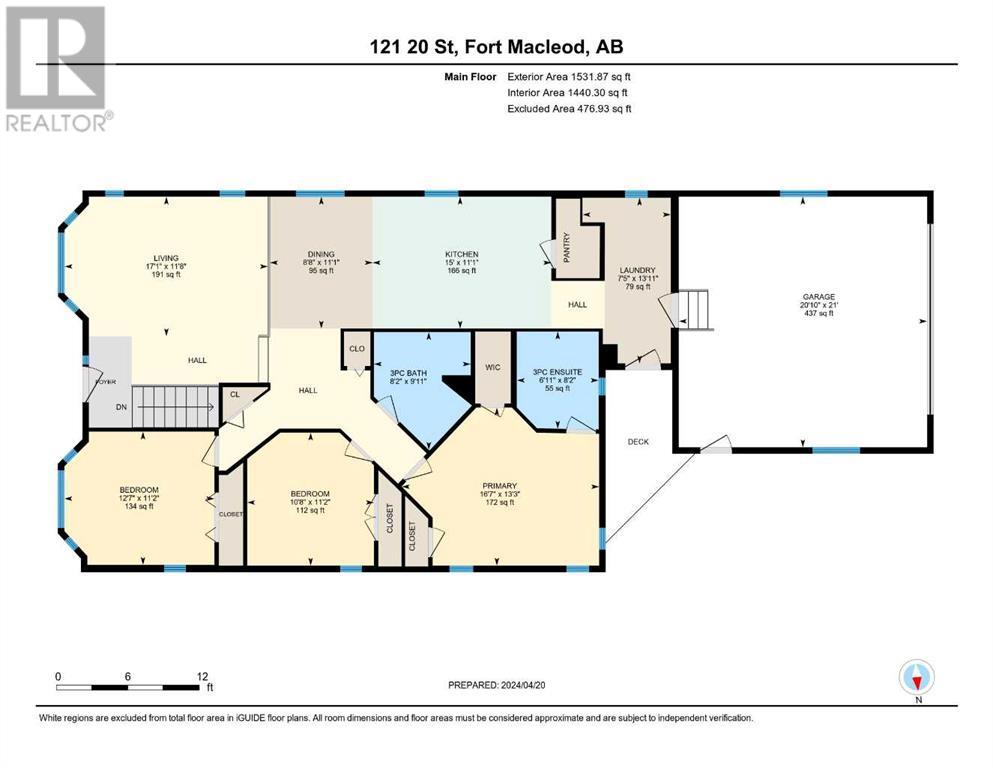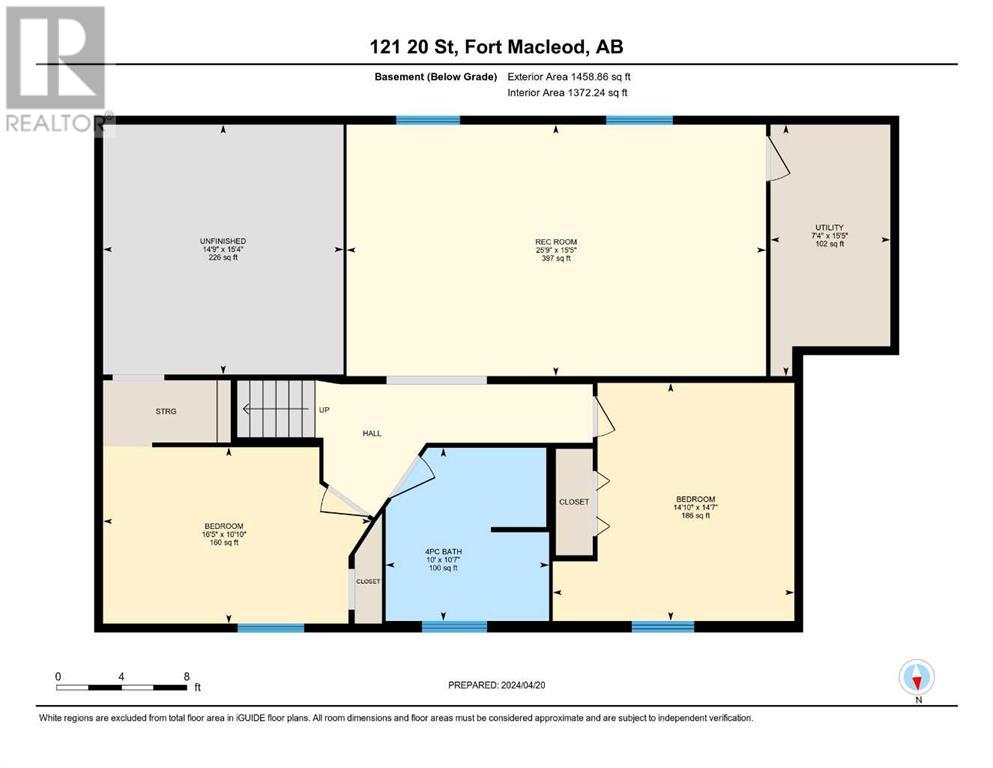121 20 Street Fort Macleod, Alberta T0L 0Z0
Interested?
Contact us for more information
5 Bedroom
3 Bathroom
1531 sqft
Bungalow
Central Air Conditioning
Forced Air, In Floor Heating
Landscaped
$380,000
This 5-bedroom home sounds like a dream! With an en suite and additional bathroom, it offers convenience and comfort. The abundance of natural light makes it inviting and cozy. The fenced-in backyard provides privacy for relaxation. Plus, a main floor laundry room adds practicality. The open kitchen layout is perfect for preparing meals and connecting with loved ones. It's truly a haven for both young and retired families alike! (id:43352)
Property Details
| MLS® Number | A2124974 |
| Property Type | Single Family |
| Amenities Near By | Airport, Golf Course, Park, Playground, Recreation Nearby |
| Community Features | Golf Course Development, Fishing |
| Features | Back Lane |
| Parking Space Total | 4 |
| Plan | 92b |
| Structure | Deck |
Building
| Bathroom Total | 3 |
| Bedrooms Above Ground | 3 |
| Bedrooms Below Ground | 2 |
| Bedrooms Total | 5 |
| Appliances | Refrigerator, Dishwasher, Stove, Hood Fan |
| Architectural Style | Bungalow |
| Basement Development | Finished |
| Basement Type | Full (finished) |
| Constructed Date | 2003 |
| Construction Material | Wood Frame |
| Construction Style Attachment | Detached |
| Cooling Type | Central Air Conditioning |
| Exterior Finish | Brick, Vinyl Siding |
| Flooring Type | Carpeted, Hardwood, Laminate, Tile |
| Foundation Type | Wood |
| Heating Fuel | Natural Gas |
| Heating Type | Forced Air, In Floor Heating |
| Stories Total | 1 |
| Size Interior | 1531 Sqft |
| Total Finished Area | 1531 Sqft |
| Type | House |
Parking
| Attached Garage | 2 |
Land
| Acreage | No |
| Fence Type | Fence |
| Land Amenities | Airport, Golf Course, Park, Playground, Recreation Nearby |
| Landscape Features | Landscaped |
| Size Depth | 30.17 M |
| Size Frontage | 20.12 M |
| Size Irregular | 6534.00 |
| Size Total | 6534 Sqft|4,051 - 7,250 Sqft |
| Size Total Text | 6534 Sqft|4,051 - 7,250 Sqft |
| Zoning Description | Res |
Rooms
| Level | Type | Length | Width | Dimensions |
|---|---|---|---|---|
| Basement | 4pc Bathroom | 10.50 Ft x 10.00 Ft | ||
| Basement | Bedroom | 14.58 Ft x 14.83 Ft | ||
| Basement | Bedroom | 10.83 Ft x 16.42 Ft | ||
| Basement | Recreational, Games Room | 15.33 Ft x 25.58 Ft | ||
| Basement | Furnace | 15.33 Ft x 7.33 Ft | ||
| Main Level | 3pc Bathroom | 9.75 Ft x 8.08 Ft | ||
| Main Level | 3pc Bathroom | 8.08 Ft x 6.75 Ft | ||
| Main Level | Bedroom | 11.17 Ft x 10.50 Ft | ||
| Main Level | Bedroom | 11.17 Ft x 12.50 Ft | ||
| Main Level | Dining Room | 11.08 Ft x 8.50 Ft | ||
| Main Level | Kitchen | 11.08 Ft x 15.00 Ft | ||
| Main Level | Laundry Room | 13.75 Ft x 7.33 Ft | ||
| Main Level | Living Room | 11.58 Ft x 17.08 Ft | ||
| Main Level | Primary Bedroom | 13.25 Ft x 16.50 Ft |
https://www.realtor.ca/real-estate/26787652/121-20-street-fort-macleod

