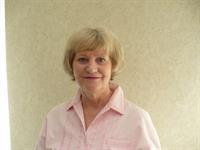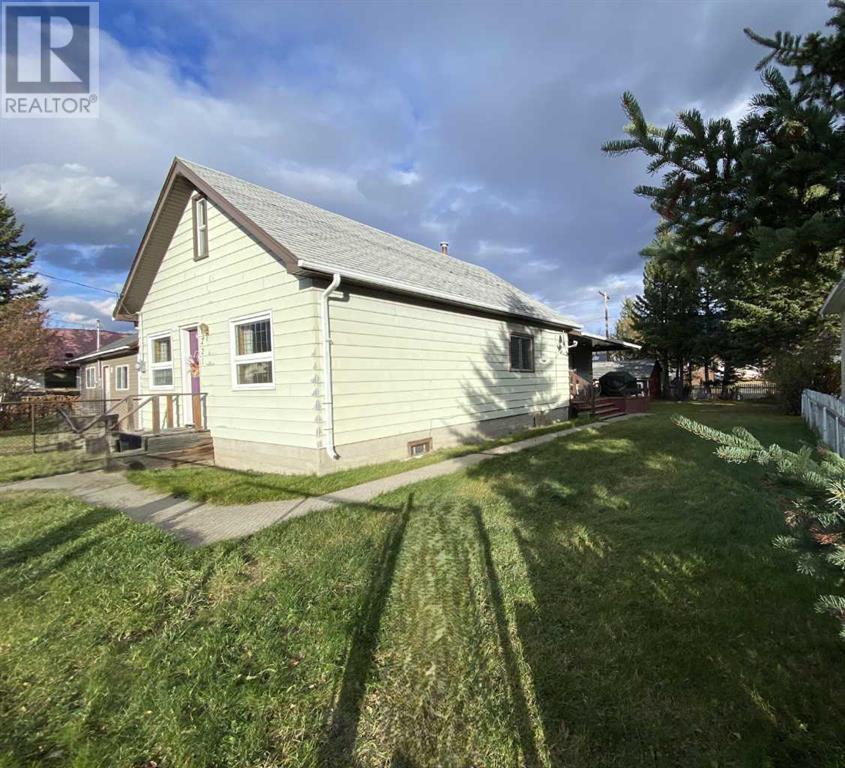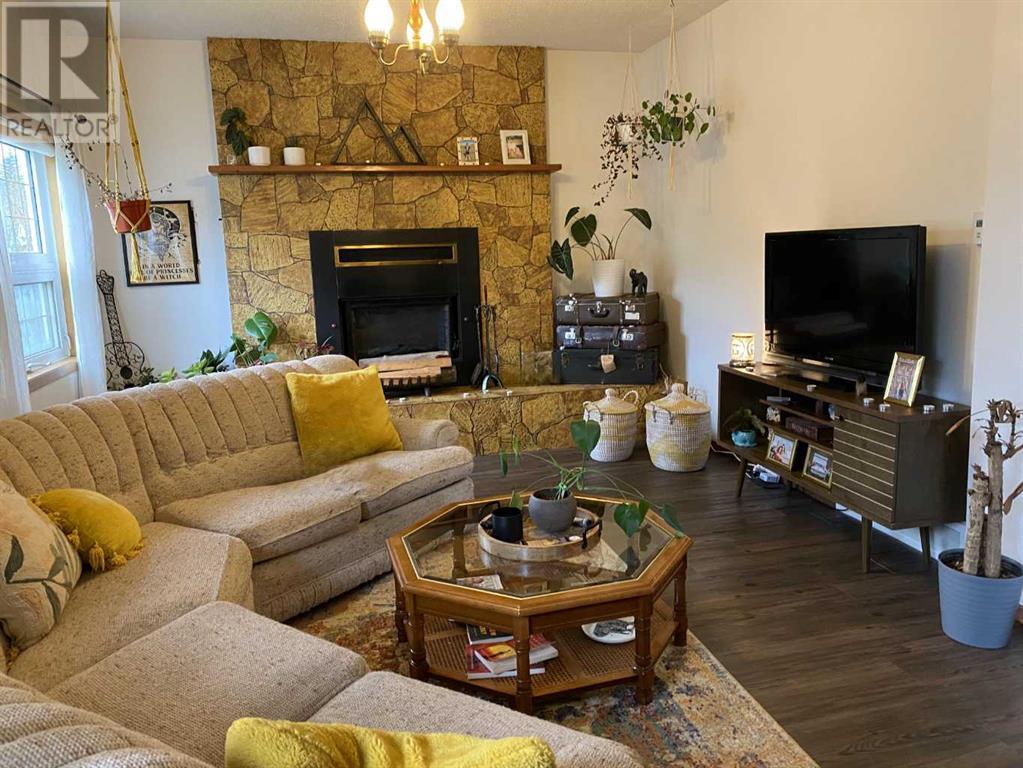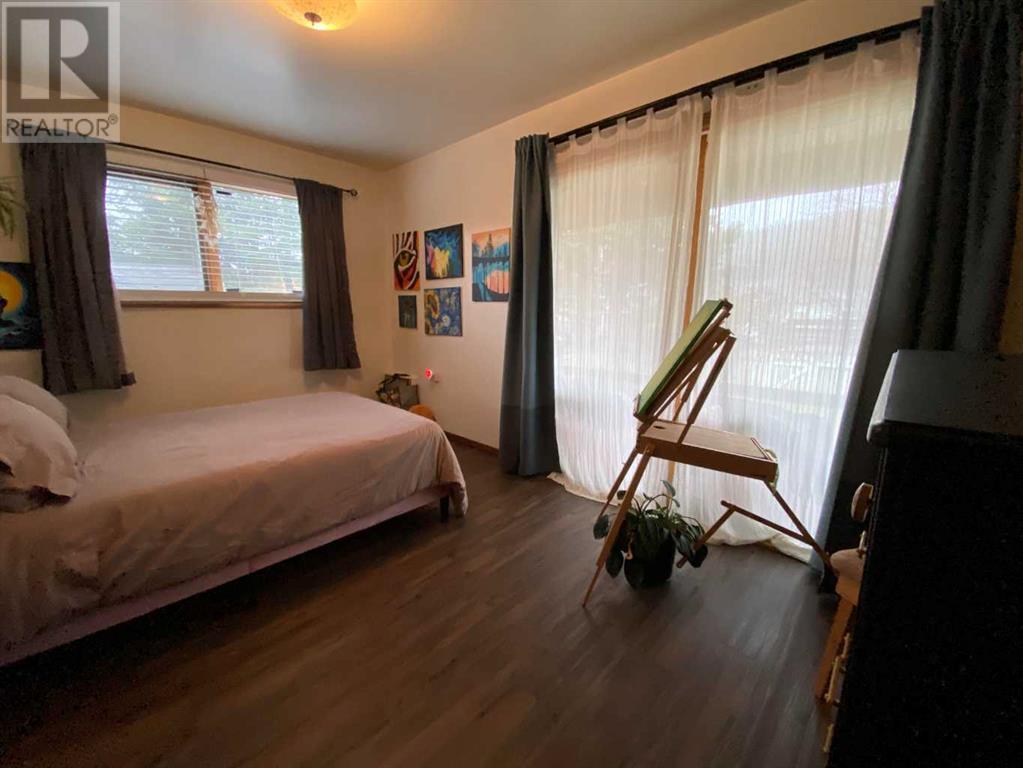1221 84 Street Coleman, Alberta T0K 0M0
Interested?
Contact us for more information

Ann Kibala
Associate
(403) 564-4864
$358,000
Spacious 3 bedroom bungalow is just 2 blocks south of the beautiful Crowsnest River. This 50' x 110' loColeman street Just 2 blocks This well-planned home features the original portion plus a large rear addition totaling 1150 sq. ft. on one level. Large living room is with fireplace is at the front of the house with the kitchen/eating area facing south. Bathroom has JUST been renovated. Separate main floor laundry room offers extra storage space. New vinyl plank flooring has recently been installed throughout. Covered south facing entry/deck offers protection and shade. Fenced yard has front and lane access offering plenty of room for a full-sized garage plus RV parking (fence opens for vehicle access). This well-maintained property is move-in ready! (id:43352)
Property Details
| MLS® Number | A2215166 |
| Property Type | Single Family |
| Amenities Near By | Golf Course, Recreation Nearby |
| Community Features | Golf Course Development, Fishing |
| Features | Back Lane, No Smoking Home |
| Parking Space Total | 2 |
| Plan | 3387ae |
| Structure | Deck, See Remarks |
Building
| Bathroom Total | 1 |
| Bedrooms Above Ground | 3 |
| Bedrooms Total | 3 |
| Appliances | Washer, Refrigerator, Oven, Dryer |
| Architectural Style | Bungalow |
| Basement Type | Crawl Space |
| Constructed Date | 1934 |
| Construction Style Attachment | Detached |
| Cooling Type | None |
| Fireplace Present | Yes |
| Fireplace Total | 1 |
| Flooring Type | Vinyl Plank |
| Foundation Type | See Remarks |
| Heating Fuel | Natural Gas |
| Heating Type | Forced Air |
| Stories Total | 1 |
| Size Interior | 1150 Sqft |
| Total Finished Area | 1150 Sqft |
| Type | House |
Parking
| Other | |
| See Remarks |
Land
| Acreage | No |
| Fence Type | Fence |
| Land Amenities | Golf Course, Recreation Nearby |
| Landscape Features | Landscaped |
| Size Depth | 33.53 M |
| Size Frontage | 15.24 M |
| Size Irregular | 5500.00 |
| Size Total | 5500 Sqft|4,051 - 7,250 Sqft |
| Size Total Text | 5500 Sqft|4,051 - 7,250 Sqft |
| Zoning Description | R1 |
Rooms
| Level | Type | Length | Width | Dimensions |
|---|---|---|---|---|
| Main Level | Living Room | 21.00 Ft x 12.00 Ft | ||
| Main Level | Other | 16.42 Ft x 12.00 Ft | ||
| Main Level | Primary Bedroom | 14.00 Ft x 9.50 Ft | ||
| Main Level | Bedroom | 12.00 Ft x 8.00 Ft | ||
| Main Level | Bedroom | 10.50 Ft x 8.00 Ft | ||
| Main Level | 4pc Bathroom | .00 Ft x .00 Ft | ||
| Main Level | Laundry Room | .00 Ft x .00 Ft |
https://www.realtor.ca/real-estate/28220629/1221-84-street-coleman




















