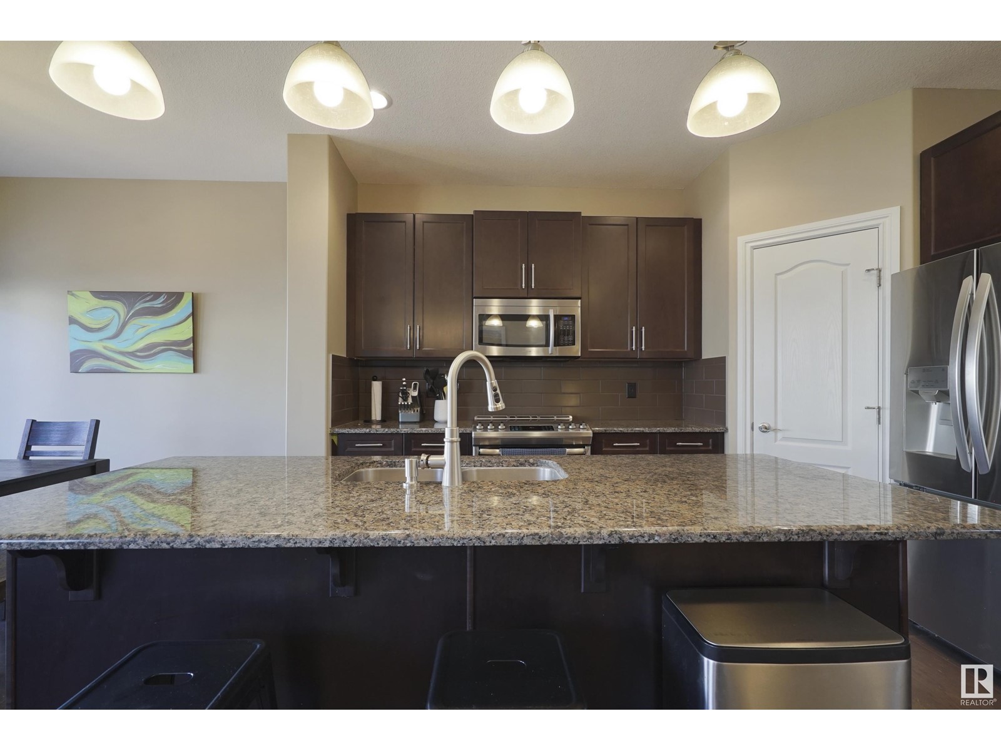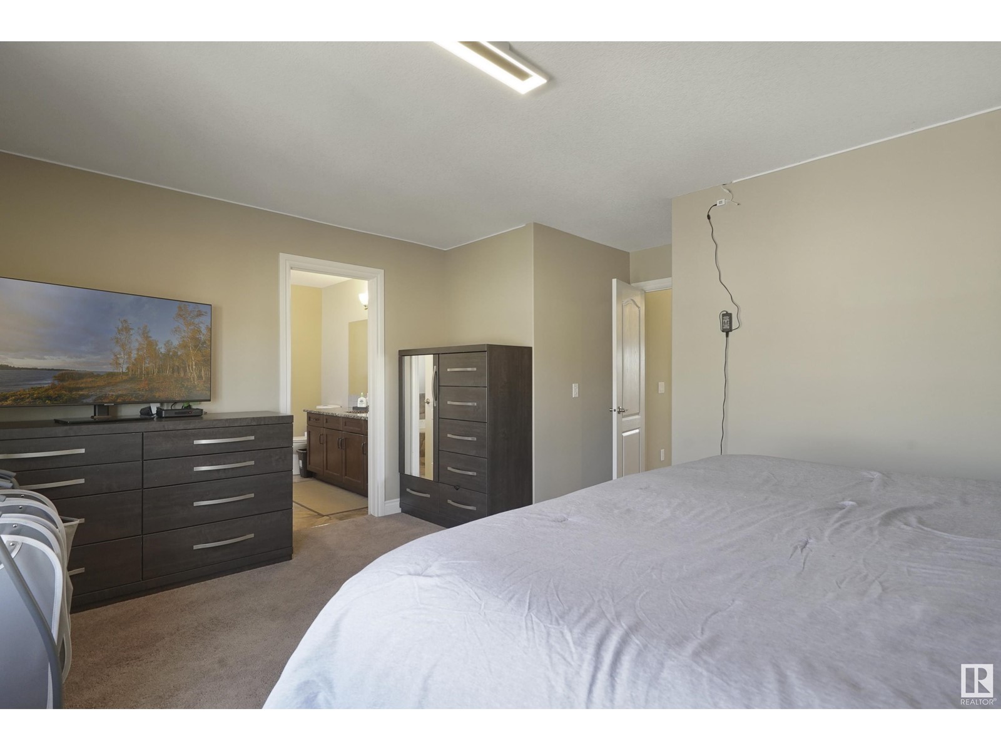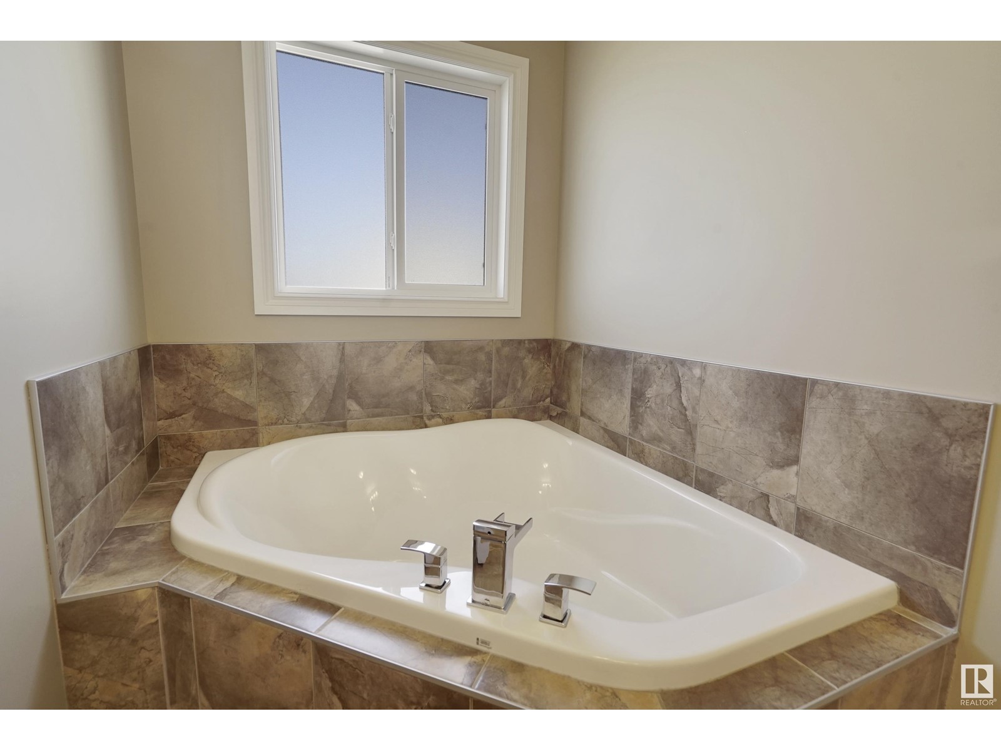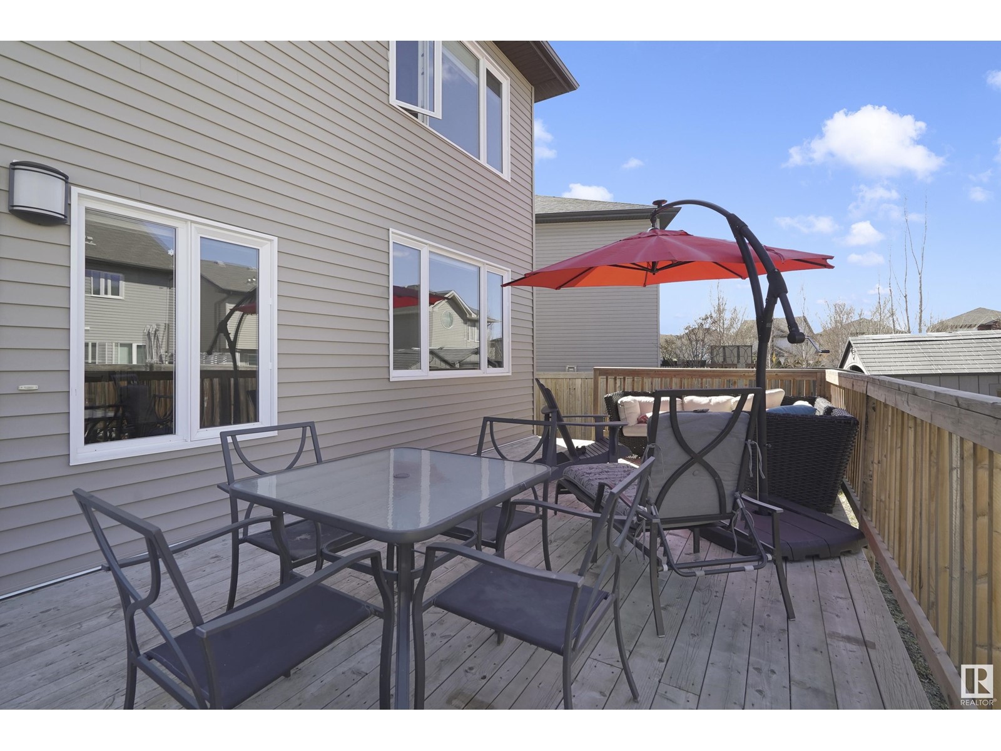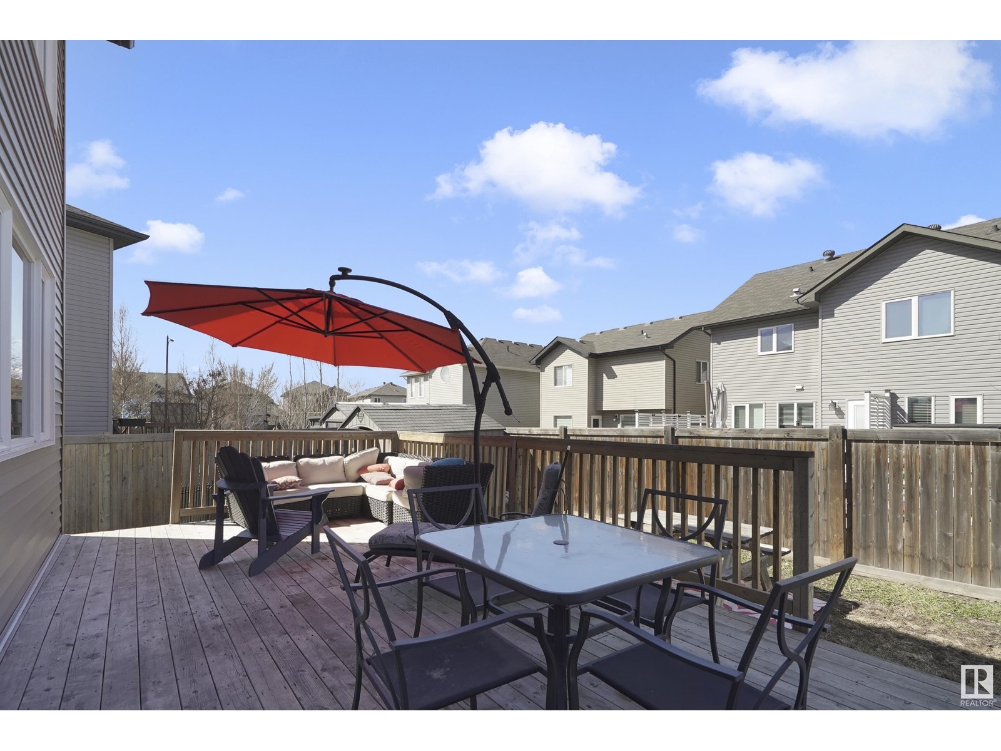12216 170 Av Nw Edmonton, Alberta T5X 0H9
Interested?
Contact us for more information

Taylor J. Hack
Associate
(780) 439-7248
www.hackandco.com/
https://www.facebook.com/hackandcompany
https://www.linkedin.com/in/taylorhack/
https://www.instagram.com/hackandcompany/
https://www.youtube.com/@hackcoatremaxrivercity8912/about
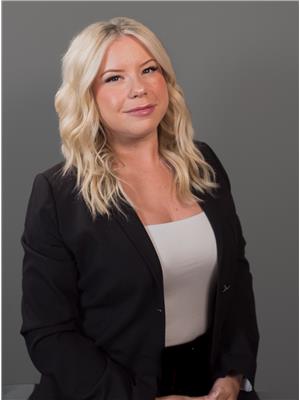
Brianna Hammington
Associate
(780) 431-5624
$500,000
Crescent life in Rapperswill never looked better. Visit the REALTOR® website for more info. In a location perfect for street hockey, bike riding, & family strolls, this Coventry-built 2-storey offers the lifestyle your family's been searching for. This family-sized 2-Storey features a bright, open-concept main floor with an upgraded kitchen. The open-concept main floor offers a living room that's perfect for entertaining with layered lighting to create an atmosphere. Upstairs, there's a bonus room that allows a second space to gather & relax along with 3 bedrooms. The primary bedroom has both a shower & soaker tub to take advantage of the hot water on demand. Upstairs laundry to save you hundreds of flights of stairs & Central A/C to make sure everyone get's a great summer night's rest. Outside, the natural gas hookup is ready for BBQ season & the double garage completes the total package. Just a 3 minute drive to groceries, restaurants & shopping, this house is move-in-ready for your family to grow into. (id:43352)
Property Details
| MLS® Number | E4432443 |
| Property Type | Single Family |
| Neigbourhood | Rapperswill |
| Amenities Near By | Playground, Public Transit, Schools, Shopping |
| Parking Space Total | 4 |
Building
| Bathroom Total | 3 |
| Bedrooms Total | 3 |
| Appliances | Dishwasher, Dryer, Garage Door Opener Remote(s), Garage Door Opener, Microwave Range Hood Combo, Refrigerator, Storage Shed, Stove, Washer, Window Coverings |
| Basement Development | Unfinished |
| Basement Type | Full (unfinished) |
| Constructed Date | 2013 |
| Construction Style Attachment | Detached |
| Cooling Type | Central Air Conditioning |
| Fireplace Fuel | Gas |
| Fireplace Present | Yes |
| Fireplace Type | Unknown |
| Half Bath Total | 1 |
| Heating Type | Forced Air |
| Stories Total | 2 |
| Size Interior | 2098 Sqft |
| Type | House |
Parking
| Attached Garage |
Land
| Acreage | No |
| Fence Type | Fence |
| Land Amenities | Playground, Public Transit, Schools, Shopping |
| Size Irregular | 358.46 |
| Size Total | 358.46 M2 |
| Size Total Text | 358.46 M2 |
Rooms
| Level | Type | Length | Width | Dimensions |
|---|---|---|---|---|
| Main Level | Living Room | 5.06 m | 3.84 m | 5.06 m x 3.84 m |
| Main Level | Dining Room | 2.91 m | 3.81 m | 2.91 m x 3.81 m |
| Main Level | Kitchen | 4.12 m | 3.81 m | 4.12 m x 3.81 m |
| Upper Level | Primary Bedroom | 4.75 m | 4.84 m | 4.75 m x 4.84 m |
| Upper Level | Bedroom 2 | 3.21 m | 3.84 m | 3.21 m x 3.84 m |
| Upper Level | Bedroom 3 | 3.22 m | 3.83 m | 3.22 m x 3.83 m |
| Upper Level | Bonus Room | 3.82 m | 5.8 m | 3.82 m x 5.8 m |
| Upper Level | Laundry Room | 2.03 m | 2.6 m | 2.03 m x 2.6 m |
https://www.realtor.ca/real-estate/28208389/12216-170-av-nw-edmonton-rapperswill










