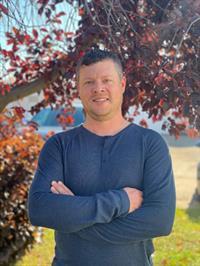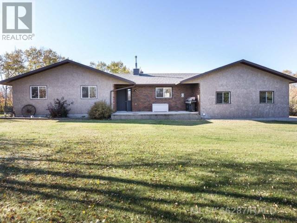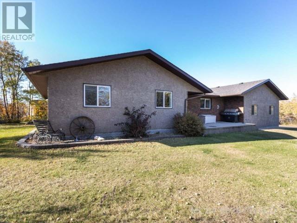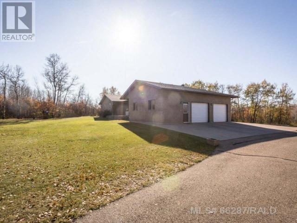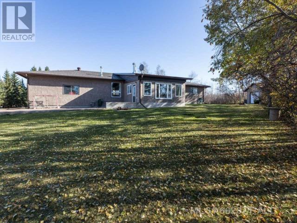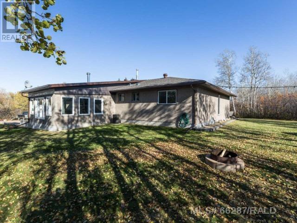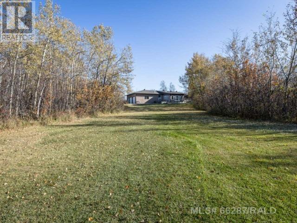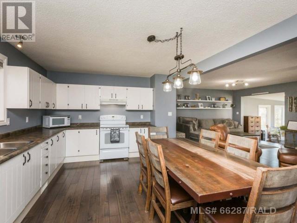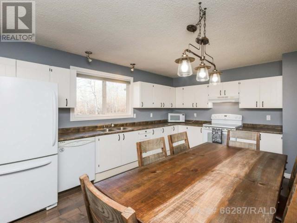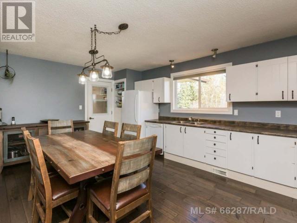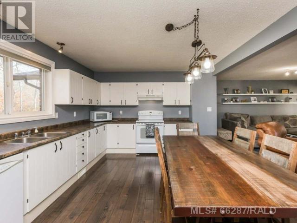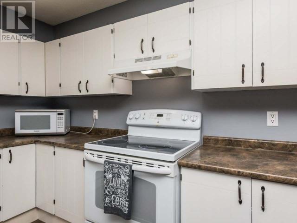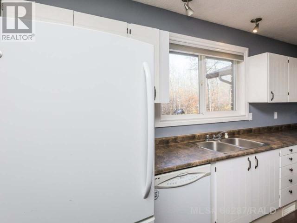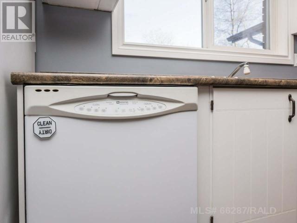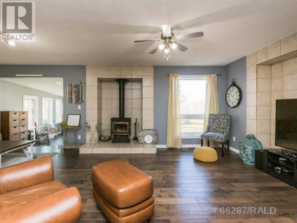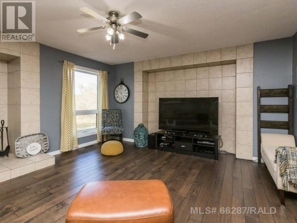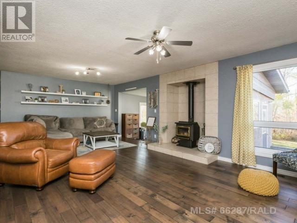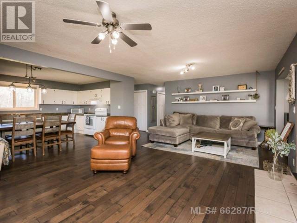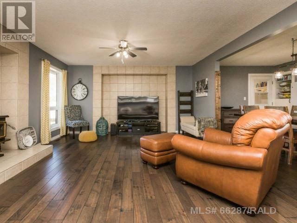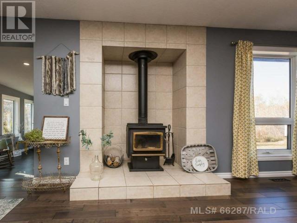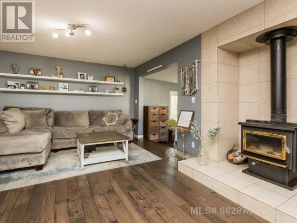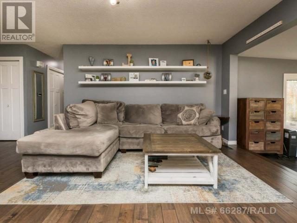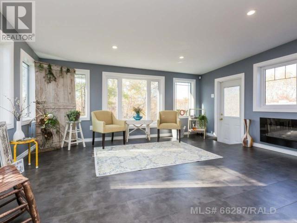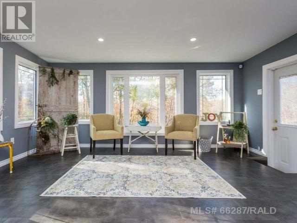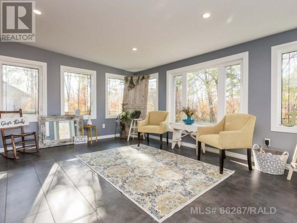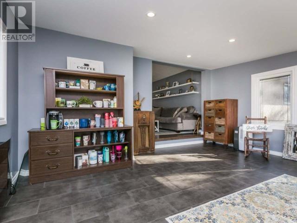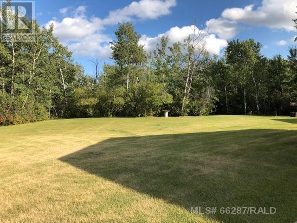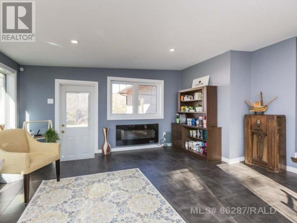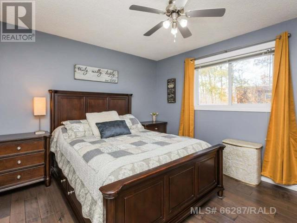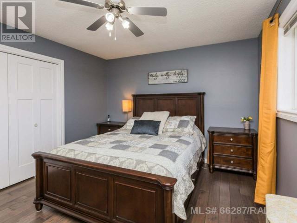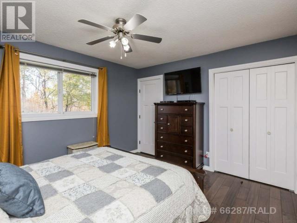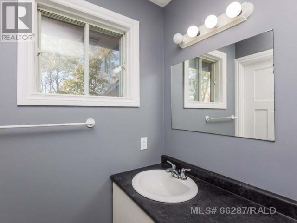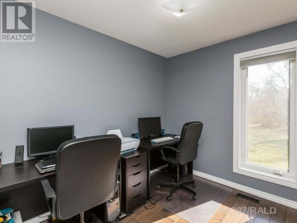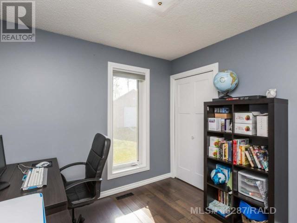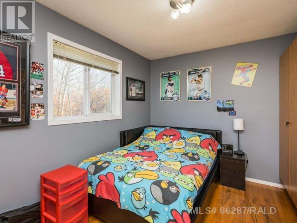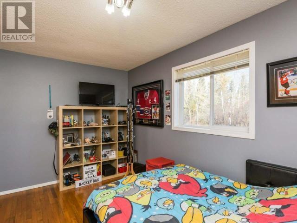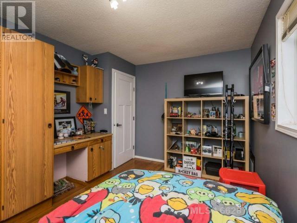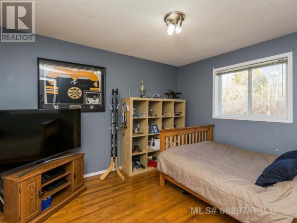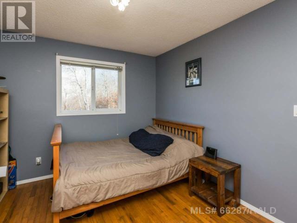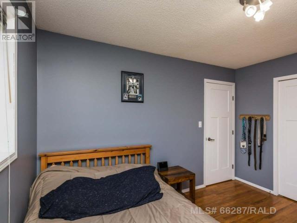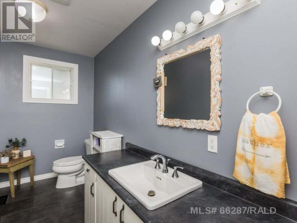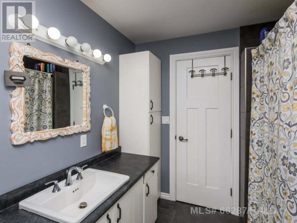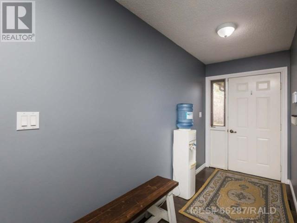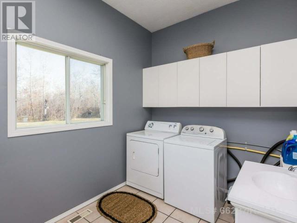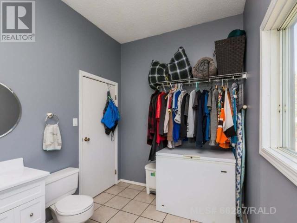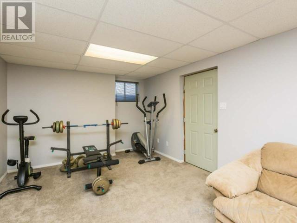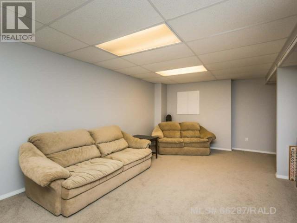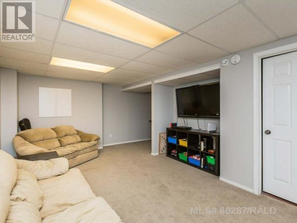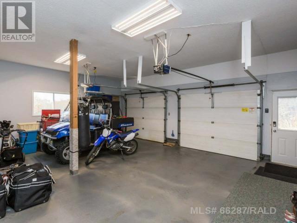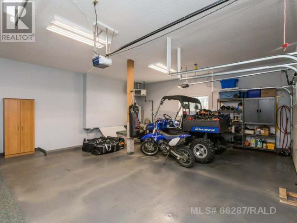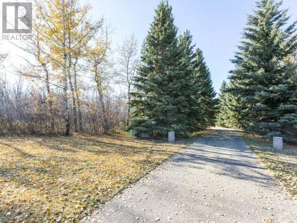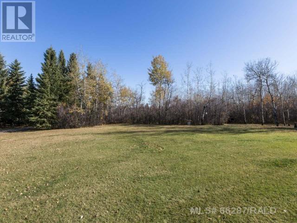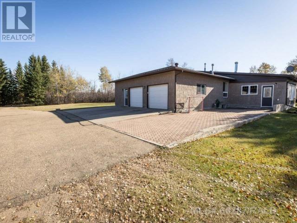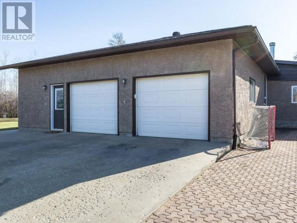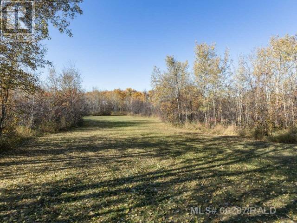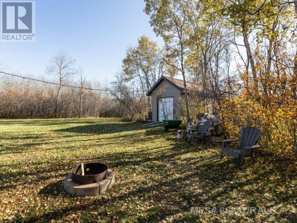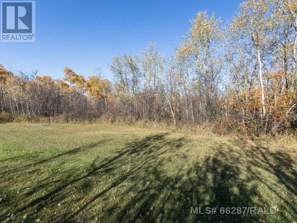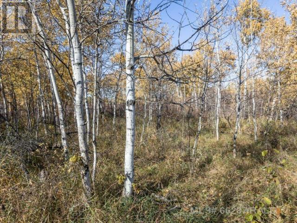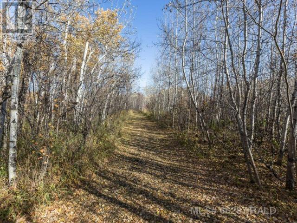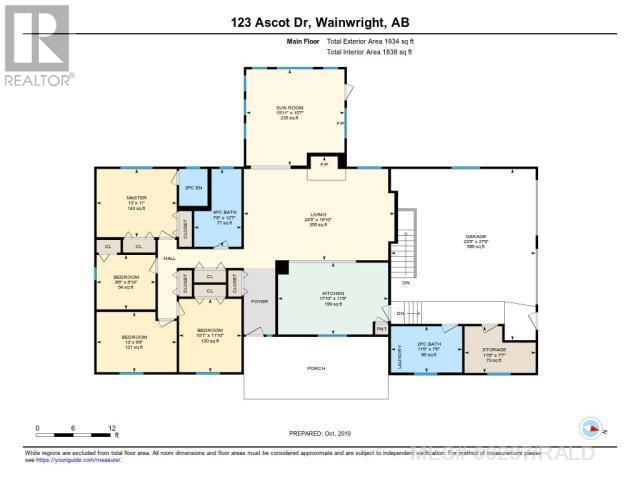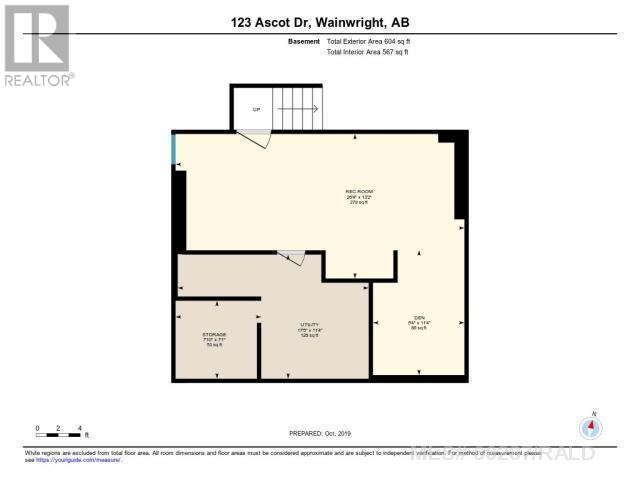4 Bedroom
3 Bathroom
1717 sqft
Bungalow
Fireplace
Central Air Conditioning
Forced Air
Acreage
Lawn
$495,000
Discover serenity and seclusion in this exquisite acreage nestled in Ascot Heights, just a stone's throw from Wainwright. Boasting an abundance of mature trees, this property promises unparalleled privacy.Step into this meticulously 1717 sq. ft. crafted main floor living space, perfect for accommodating your family's every need. The heated double garage offers ample room for oversized vehicles and convenient stair access to the finished basement.Entertain in style with the open-concept kitchen, dining, and living area adorned with a charming wood burning fireplace—a haven for gatherings and soirées. Unwind in the sunken sunroom, an idyllic retreat for relaxation or family game nights.The main floor features a spacious master bedroom, three additional bedrooms, and a full bath—all graced with hardwood and ceramic flooring, ensuring comfort and ease of maintenance.Meticulously maintained, this home boasts recent shingle replacement, ensuring years of worry-free living. Outside, revel in the expansive outdoor space offering RV parking, storage shed, a treehouse, and an additional double detached garage.If you've been searching for the epitome of tranquility and luxury, your quest ends here. Schedule your viewing today and experience the unparalleled beauty of this exceptional property. (id:43352)
Property Details
|
MLS® Number
|
A2129487 |
|
Property Type
|
Single Family |
|
Neigbourhood
|
Rural Wainwright No. 61 |
|
Amenities Near By
|
Playground |
|
Community Features
|
Pets Allowed With Restrictions |
|
Features
|
Treed |
|
Parking Space Total
|
10 |
|
Plan
|
7922107 |
|
Structure
|
Shed, Deck |
Building
|
Bathroom Total
|
3 |
|
Bedrooms Above Ground
|
4 |
|
Bedrooms Total
|
4 |
|
Appliances
|
Washer, Refrigerator, Dishwasher, Stove, Dryer, Hood Fan, Window Coverings, Garage Door Opener |
|
Architectural Style
|
Bungalow |
|
Basement Development
|
Finished |
|
Basement Type
|
Partial (finished) |
|
Constructed Date
|
1981 |
|
Construction Material
|
Wood Frame |
|
Construction Style Attachment
|
Detached |
|
Cooling Type
|
Central Air Conditioning |
|
Exterior Finish
|
Brick, Stucco |
|
Fireplace Present
|
Yes |
|
Fireplace Total
|
2 |
|
Flooring Type
|
Carpeted, Ceramic Tile, Concrete, Linoleum, Wood |
|
Foundation Type
|
Poured Concrete |
|
Half Bath Total
|
2 |
|
Heating Fuel
|
Natural Gas |
|
Heating Type
|
Forced Air |
|
Stories Total
|
1 |
|
Size Interior
|
1717 Sqft |
|
Total Finished Area
|
1717 Sqft |
|
Type
|
House |
|
Utility Water
|
Well |
Parking
Land
|
Acreage
|
Yes |
|
Fence Type
|
Not Fenced |
|
Land Amenities
|
Playground |
|
Landscape Features
|
Lawn |
|
Sewer
|
Septic Field, Septic Tank |
|
Size Irregular
|
3.36 |
|
Size Total
|
3.36 Ac|2 - 4.99 Acres |
|
Size Total Text
|
3.36 Ac|2 - 4.99 Acres |
|
Zoning Description
|
Cr |
Rooms
| Level |
Type |
Length |
Width |
Dimensions |
|
Basement |
Storage |
|
|
7.83 Ft x 7.08 Ft |
|
Basement |
Den |
|
|
8.33 Ft x 11.33 Ft |
|
Basement |
Recreational, Games Room |
|
|
26.33 Ft x 13.16 Ft |
|
Basement |
Furnace |
|
|
17.41 Ft x 11.33 Ft |
|
Main Level |
Living Room |
|
|
16.83 Ft x 24.41 Ft |
|
Main Level |
Kitchen |
|
|
11.66 Ft x 17.83 Ft |
|
Main Level |
Primary Bedroom |
|
|
11.00 Ft x 13.00 Ft |
|
Main Level |
2pc Bathroom |
|
|
Measurements not available |
|
Main Level |
2pc Bathroom |
|
|
Measurements not available |
|
Main Level |
4pc Bathroom |
|
|
Measurements not available |
|
Main Level |
Bedroom |
|
|
11.83 Ft x 10.08 Ft |
|
Main Level |
Bedroom |
|
|
9.75 Ft x 13.00 Ft |
|
Main Level |
Bedroom |
|
|
7.58 Ft x 11.50 Ft |
|
Main Level |
Sunroom |
|
|
15.58 Ft x 15.91 Ft |
https://www.realtor.ca/real-estate/26854147/123-ascot-drive-rural-wainwright-no-61-md-of
