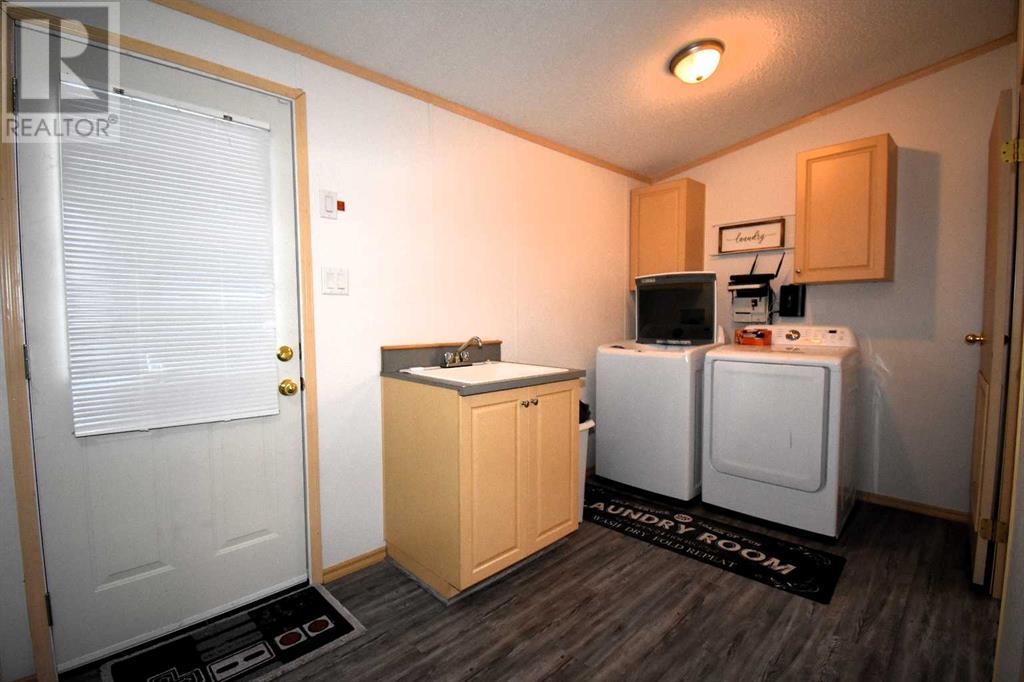3 Bedroom
2 Bathroom
1520 sqft
Bungalow
None
Forced Air
Lawn
$285,000
Welcome to 123 Nickerson Avenue – this 2005 home features over 1500 sq ft of living space, 3 bedrooms, 2 baths. Stepping inside you will see the vaulted ceilings in the open concept kitchen/dining/living room. You can access the deck through the French doors in the dining room. There are lots of windows letting in tons of natural light. The master bedroom has a 4 pc ensuite with a huge soaker tub. The laundry room is roomy & has access to the deck as well. This home is on an oversized (approx. 54x110) lot, the backyard is fenced, there is lots of parking, yard is landscaped, has a shed, a 12'x24'dog run and the neighbourhood playground is right across the street! Pride of ownership is evident throughout the home – newer laminate flooring, updated cabinet hardware, dishwasher, washer, dryer are all newer. It is ready to move into. (id:43352)
Property Details
|
MLS® Number
|
A2200341 |
|
Property Type
|
Single Family |
|
Community Name
|
Hardisty |
|
Amenities Near By
|
Playground |
|
Features
|
French Door |
|
Parking Space Total
|
2 |
|
Plan
|
9421718 |
|
Structure
|
Deck, Dog Run - Fenced In |
Building
|
Bathroom Total
|
2 |
|
Bedrooms Above Ground
|
3 |
|
Bedrooms Total
|
3 |
|
Amperage
|
100 Amp Service |
|
Appliances
|
Washer, Refrigerator, Range - Electric, Dishwasher, Dryer, Window Coverings |
|
Architectural Style
|
Bungalow |
|
Basement Type
|
None |
|
Constructed Date
|
2005 |
|
Construction Style Attachment
|
Detached |
|
Cooling Type
|
None |
|
Flooring Type
|
Carpeted, Laminate, Linoleum |
|
Foundation Type
|
Piled |
|
Heating Fuel
|
Natural Gas |
|
Heating Type
|
Forced Air |
|
Stories Total
|
1 |
|
Size Interior
|
1520 Sqft |
|
Total Finished Area
|
1520 Sqft |
|
Type
|
Manufactured Home |
|
Utility Power
|
100 Amp Service |
Parking
Land
|
Acreage
|
No |
|
Fence Type
|
Partially Fenced |
|
Land Amenities
|
Playground |
|
Landscape Features
|
Lawn |
|
Size Depth
|
33.53 M |
|
Size Frontage
|
16.46 M |
|
Size Irregular
|
554.41 |
|
Size Total
|
554.41 M2|4,051 - 7,250 Sqft |
|
Size Total Text
|
554.41 M2|4,051 - 7,250 Sqft |
|
Zoning Description
|
R-mhs |
Rooms
| Level |
Type |
Length |
Width |
Dimensions |
|
Main Level |
Other |
|
|
4.67 Ft x 6.83 Ft |
|
Main Level |
Bedroom |
|
|
9.58 Ft x 11.67 Ft |
|
Main Level |
Bedroom |
|
|
11.42 Ft x 8.50 Ft |
|
Main Level |
4pc Bathroom |
|
|
7.83 Ft x 4.67 Ft |
|
Main Level |
Living Room |
|
|
14.92 Ft x 18.67 Ft |
|
Main Level |
Dining Room |
|
|
7.92 Ft x 7.58 Ft |
|
Main Level |
Kitchen |
|
|
13.58 Ft x 9.08 Ft |
|
Main Level |
Laundry Room |
|
|
17.00 Ft x 6.92 Ft |
|
Main Level |
Primary Bedroom |
|
|
16.25 Ft x 13.25 Ft |
|
Main Level |
4pc Bathroom |
|
|
8.67 Ft x 8.92 Ft |
Utilities
|
Electricity
|
Available |
|
Natural Gas
|
Available |
|
Telephone
|
Available |
|
Sewer
|
Available |
|
Water
|
At Lot Line |
https://www.realtor.ca/real-estate/28076966/123-nickerson-avenue-hinton-hardisty
















