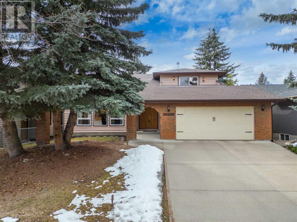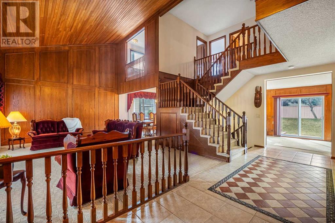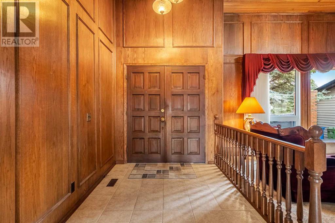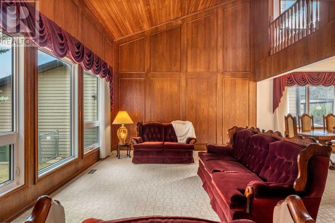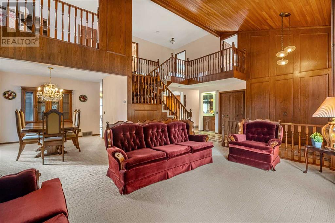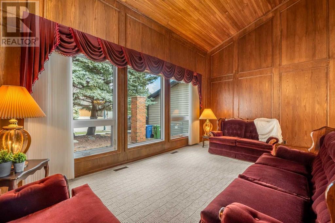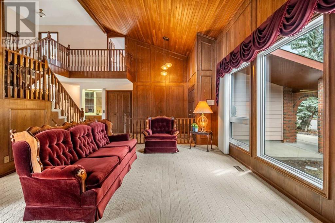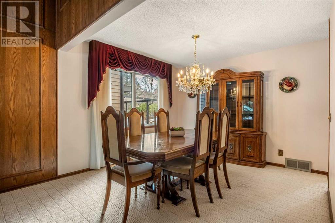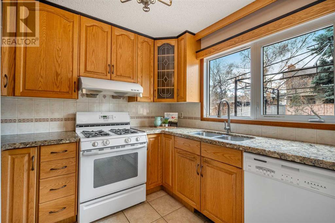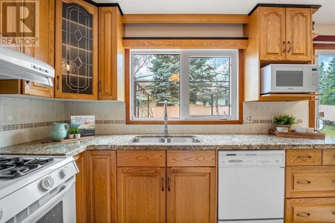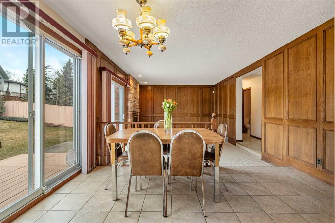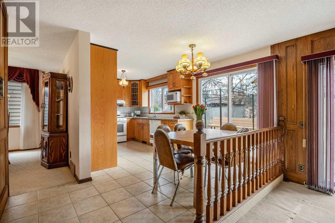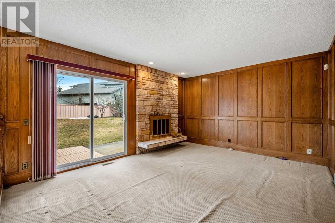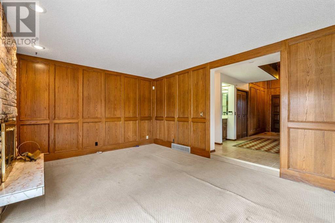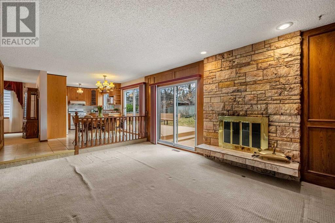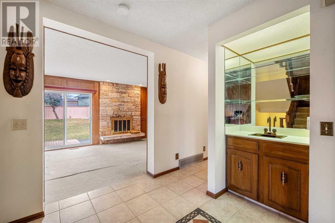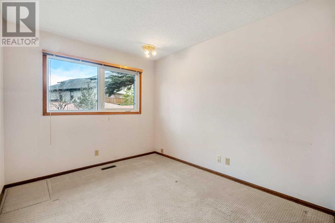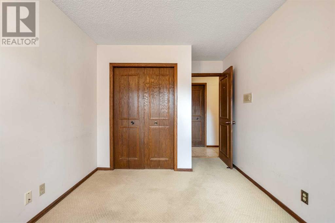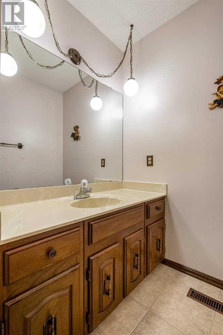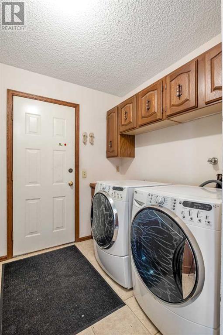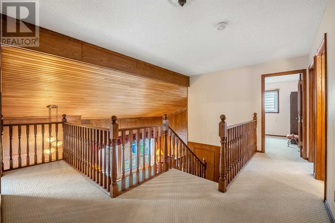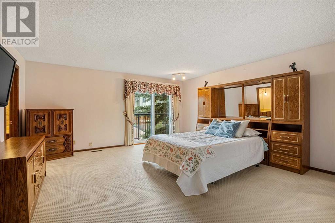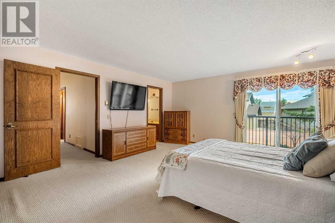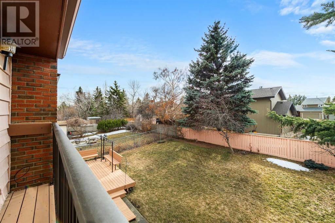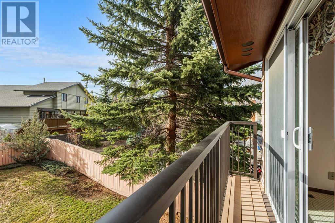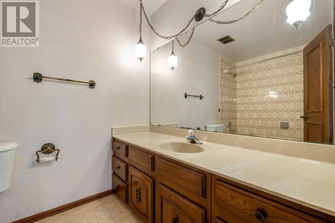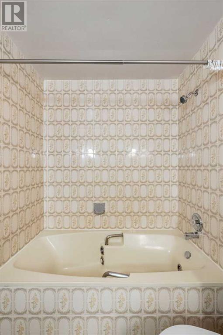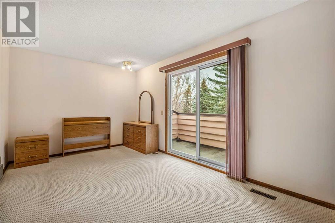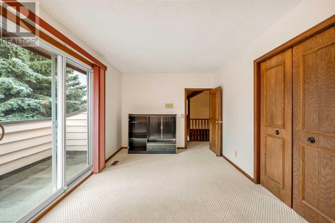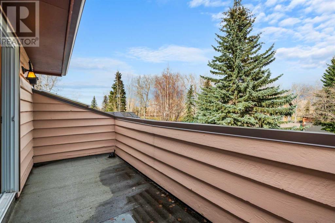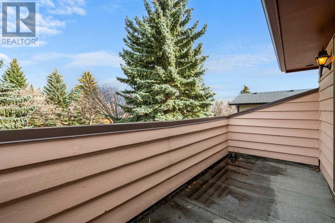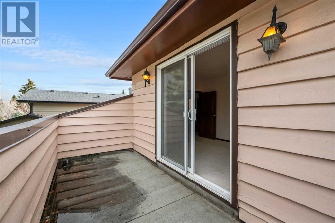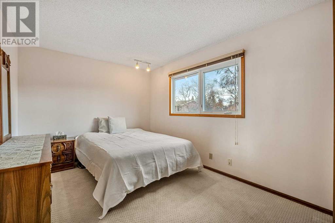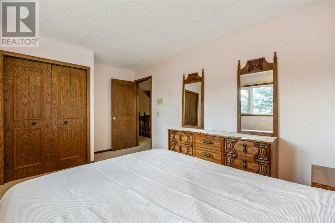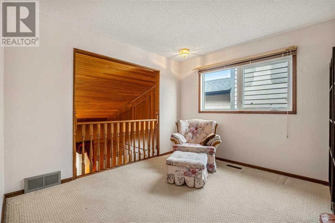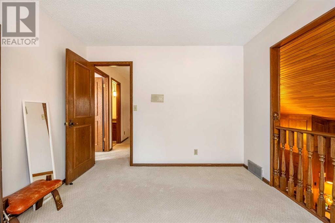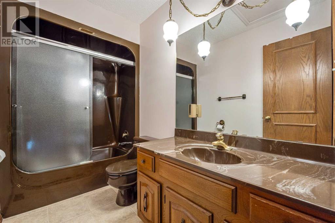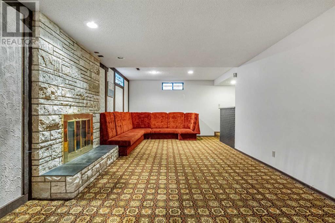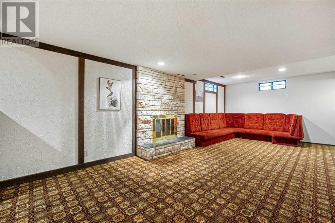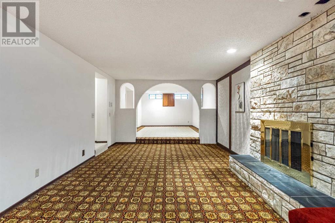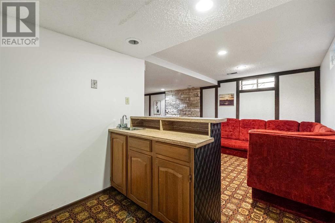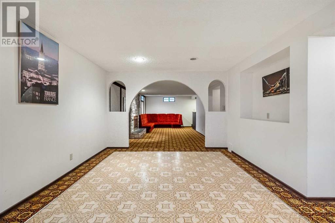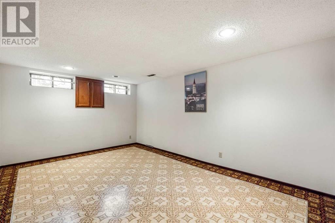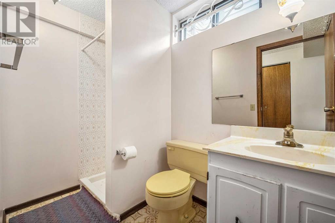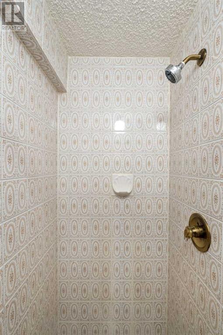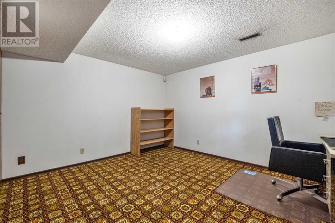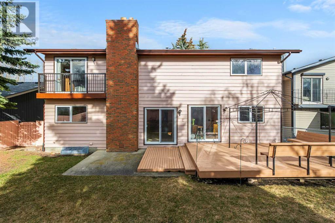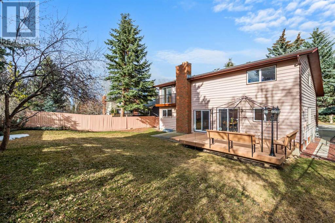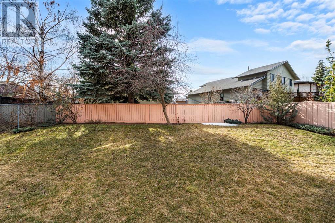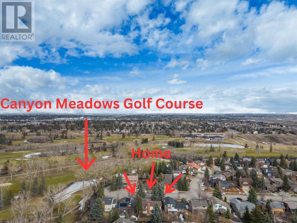12323 17 Street Sw Calgary, Alberta T2W 4A1
Interested?
Contact us for more information

Jamie Newton
Associate
(403) 255-8606
www.jamienewton.ca/
https://www.facebook.com/jamienewtonassociates/
https://www.linkedin.com/in/jamie-newton-3992458
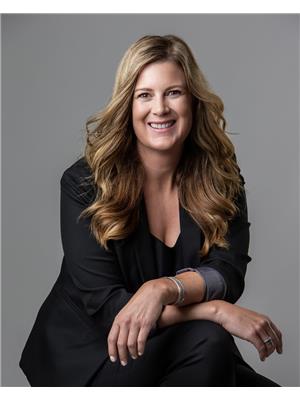
Kirsten Kemprud
Associate
(403) 255-8606
$874,900
**Open House CANCELLED** This is the one you’ve been waiting for! Step into the heart of WOODLANDS ESTATES and into this 2500+ sq ft finished home located on a quiet CUL-DE-SAC, steps to Canyon Meadows Golf Course. This home is perfect for families looking for 5 BEDROOMS and a mature neighbourhood with great schools. This home has so many wonderful features including NEWER ROOF and WINDOWS throughout.As you enter, the main floor features a living room with soaring CEDAR ceilings and OAK panelling throughout adjoining an intimate dining area creating an impressive and luxurious feel perfect for entertaining. The bright and sunny kitchen features oak cabinets, GRANITE counters and a window overlooking the WEST backyard, perfect for watching the kids. The adjoining sunken family room has a beautiful wood burning fireplace to unwind and spend a cozy night in. A back entrance/laundry area has built ins to keep the family organized and an additional bedroom/office for those wanting a quiet room on the main level. There is so much space in this home, the upstairs features a unique LOFT perfect for a home office or a flex area for the kids. The large primary bedroom with ensuite has its very own private Juliet balcony overlooking the backyard. There are also 2 additional good-sized bedrooms, with one having access to another private patio. A large 4-piece bathroom finishes off this level.The fully finished basement provides even more living space and features a large recreation room as well as a family room with wood burning fireplace and wet bar. Plus an additional 5th bedroom and 3 piece bathroom. The meticulously maintained backyard is beautifully landscaped with a deck and a private backyard, perfect for entertaining. Woodlands is such a great neighbourhood with its close proximity to Fish Creek Provincial Park, mature schools, convenient shopping like the community Safeway, Shoppers Drug Mart, Tim Horton’s & more. Easy access to the ring road to get you on your way. 5 minutes from Costco & a short drive to get you to major roadways. Great transit availability as well. A turnkey home, amazing location & an awesome neighbourhood. You’re not going to find better value for a detached home in Calgary right now! (id:43352)
Property Details
| MLS® Number | A2121365 |
| Property Type | Single Family |
| Community Name | Woodlands |
| Amenities Near By | Park |
| Features | Cul-de-sac |
| Parking Space Total | 4 |
| Plan | 7910130 |
| Structure | Deck |
Building
| Bathroom Total | 4 |
| Bedrooms Above Ground | 4 |
| Bedrooms Below Ground | 1 |
| Bedrooms Total | 5 |
| Appliances | Washer, Refrigerator, Range - Gas, Dishwasher, Dryer, Microwave, Window Coverings, Garage Door Opener |
| Basement Development | Finished |
| Basement Type | Full (finished) |
| Constructed Date | 1981 |
| Construction Material | Wood Frame |
| Construction Style Attachment | Detached |
| Cooling Type | None |
| Exterior Finish | Aluminum Siding, Wood Siding |
| Fireplace Present | Yes |
| Fireplace Total | 2 |
| Flooring Type | Carpeted, Ceramic Tile, Linoleum |
| Foundation Type | Poured Concrete |
| Half Bath Total | 1 |
| Heating Fuel | Natural Gas |
| Heating Type | Forced Air |
| Stories Total | 2 |
| Size Interior | 2521 Sqft |
| Total Finished Area | 2521 Sqft |
| Type | House |
Parking
| Attached Garage | 2 |
Land
| Acreage | No |
| Fence Type | Fence |
| Land Amenities | Park |
| Size Depth | 39.15 M |
| Size Frontage | 17.97 M |
| Size Irregular | 7577.79 |
| Size Total | 7577.79 Sqft|7,251 - 10,889 Sqft |
| Size Total Text | 7577.79 Sqft|7,251 - 10,889 Sqft |
| Zoning Description | R-c1 |
Rooms
| Level | Type | Length | Width | Dimensions |
|---|---|---|---|---|
| Basement | Recreational, Games Room | 16.25 Ft x 11.33 Ft | ||
| Basement | Recreational, Games Room | 24.75 Ft x 18.67 Ft | ||
| Basement | Bedroom | 13.83 Ft x 13.67 Ft | ||
| Basement | 3pc Bathroom | Measurements not available | ||
| Main Level | Foyer | 7.25 Ft x 7.75 Ft | ||
| Main Level | Living Room | 19.50 Ft x 14.50 Ft | ||
| Main Level | Kitchen | 10.92 Ft x 9.33 Ft | ||
| Main Level | Breakfast | 6.50 Ft x 12.67 Ft | ||
| Main Level | Family Room | 16.17 Ft x 12.67 Ft | ||
| Main Level | Laundry Room | 8.42 Ft x 11.67 Ft | ||
| Main Level | Bedroom | 8.92 Ft x 13.08 Ft | ||
| Main Level | Dining Room | 10.92 Ft x 10.58 Ft | ||
| Main Level | 2pc Bathroom | Measurements not available | ||
| Upper Level | Primary Bedroom | 16.25 Ft x 17.75 Ft | ||
| Upper Level | Den | 10.92 Ft x 10.50 Ft | ||
| Upper Level | Bedroom | 14.67 Ft x 9.50 Ft | ||
| Upper Level | Bedroom | 16.25 Ft x 9.50 Ft | ||
| Upper Level | 4pc Bathroom | Measurements not available | ||
| Upper Level | 4pc Bathroom | Measurements not available |
https://www.realtor.ca/real-estate/26740759/12323-17-street-sw-calgary-woodlands

