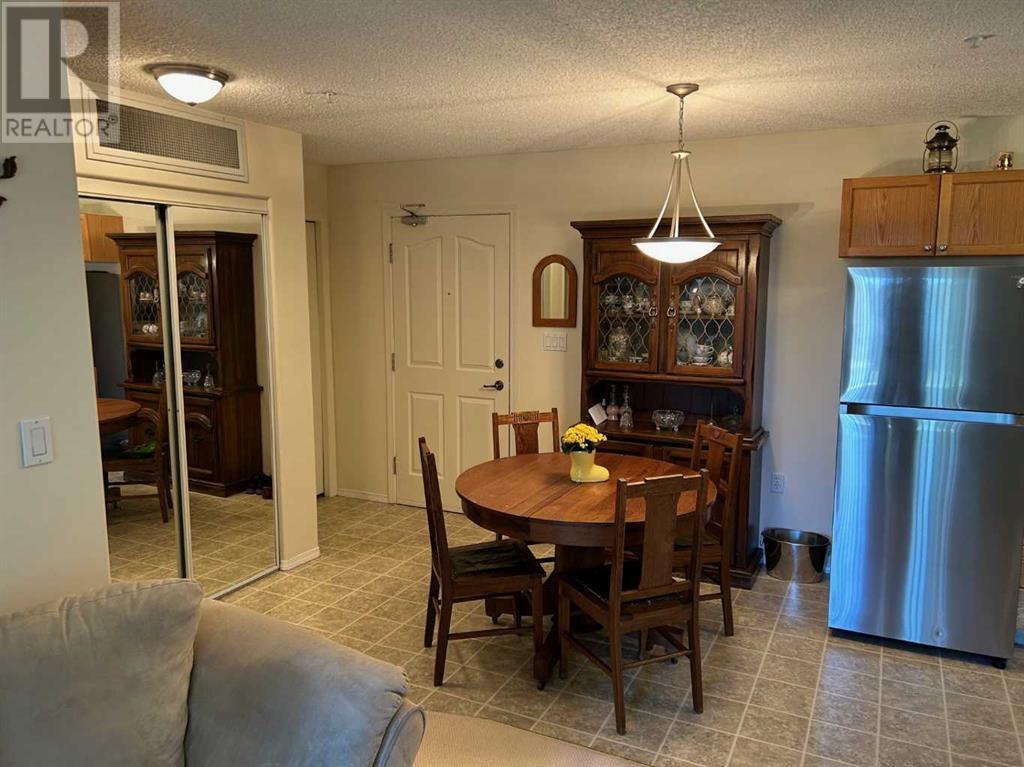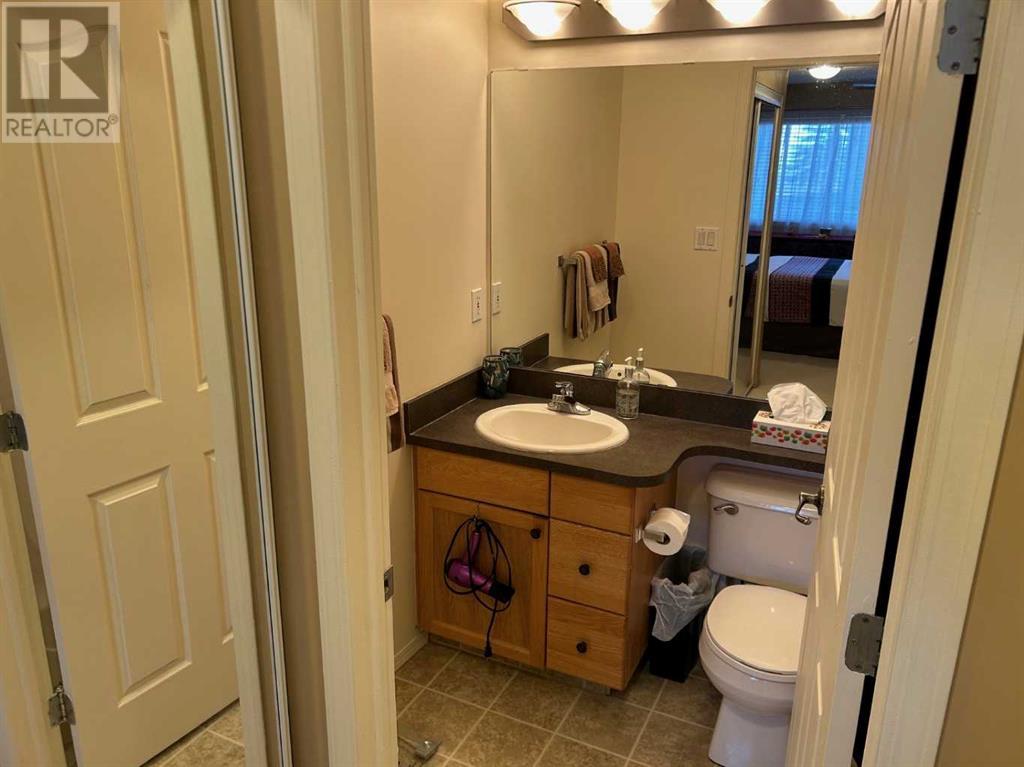125, 18 Averill Street Red Deer, Alberta T4R 3J1
Interested?
Contact us for more information
Les Anderson
Associate Broker
$259,900Maintenance, Caretaker, Common Area Maintenance, Heat, Ground Maintenance, Property Management, Reserve Fund Contributions, Sewer, Waste Removal, Water
$391.46 Monthly
Maintenance, Caretaker, Common Area Maintenance, Heat, Ground Maintenance, Property Management, Reserve Fund Contributions, Sewer, Waste Removal, Water
$391.46 MonthlyBright open ground floor condo in the very popular Aspen Ridge Grande. West facing onto a green area! Talk about quiet & peaceful living. Presently used as a one bedroom unit but the den is extra large & could easily be used as a second bedroom. 2 four-piece baths. Cozy living room with a corner fireplace. Another great feature is one heated underground parking stall (#66) which is assigned & a titled outside stall, same plan number but Unit P135. Excellent building with lots of amenities. Guest suite, library & gym. As well the social & games room has a pool table, shuffle board & a mini kitchen. Don't wait. (id:43352)
Property Details
| MLS® Number | A2217868 |
| Property Type | Single Family |
| Community Name | Aspen Ridge |
| Amenities Near By | Schools, Shopping |
| Community Features | Pets Not Allowed |
| Features | Parking |
| Parking Space Total | 1 |
| Plan | N/a |
Building
| Bathroom Total | 2 |
| Bedrooms Above Ground | 1 |
| Bedrooms Total | 1 |
| Amenities | Exercise Centre |
| Appliances | Refrigerator, Dishwasher, Stove, Microwave, Garage Door Opener, Washer/dryer Stack-up |
| Basement Type | None |
| Constructed Date | 2003 |
| Construction Style Attachment | Attached |
| Cooling Type | Central Air Conditioning |
| Fireplace Present | Yes |
| Fireplace Total | 1 |
| Flooring Type | Carpeted, Linoleum |
| Heating Fuel | Natural Gas |
| Heating Type | Forced Air |
| Stories Total | 3 |
| Size Interior | 820 Sqft |
| Total Finished Area | 820 Sqft |
| Type | Apartment |
Parking
| Underground |
Land
| Acreage | No |
| Land Amenities | Schools, Shopping |
| Size Total Text | Unknown |
| Zoning Description | R2 |
Rooms
| Level | Type | Length | Width | Dimensions |
|---|---|---|---|---|
| Main Level | Living Room | 15.00 Ft x 12.25 Ft | ||
| Main Level | Kitchen | 10.75 Ft x 7.00 Ft | ||
| Main Level | Dining Room | 9.00 Ft x 7.17 Ft | ||
| Main Level | Primary Bedroom | 12.42 Ft x 11.17 Ft | ||
| Main Level | Den | 11.17 Ft x 10.25 Ft | ||
| Main Level | 4pc Bathroom | .00 Ft x .00 Ft | ||
| Main Level | 4pc Bathroom | .00 Ft x .00 Ft |
https://www.realtor.ca/real-estate/28261474/125-18-averill-street-red-deer-aspen-ridge



















