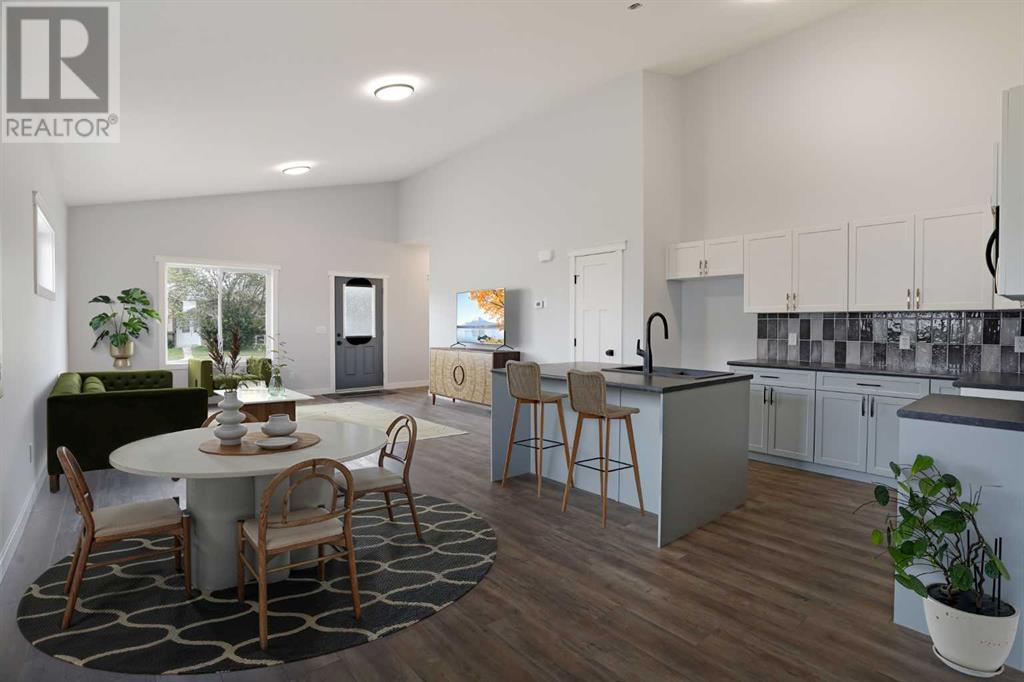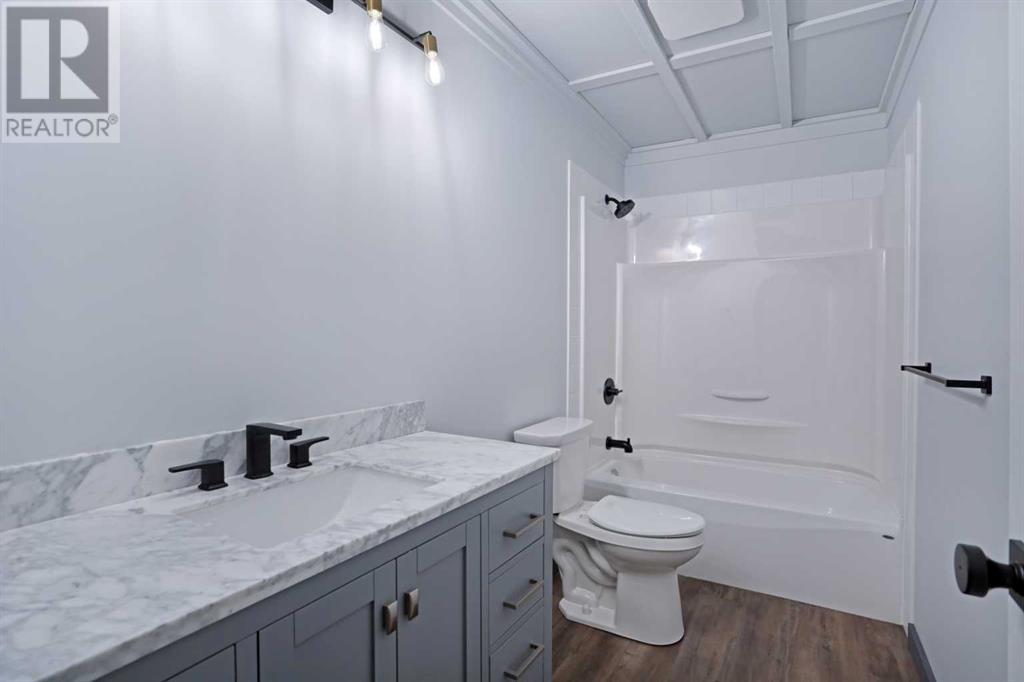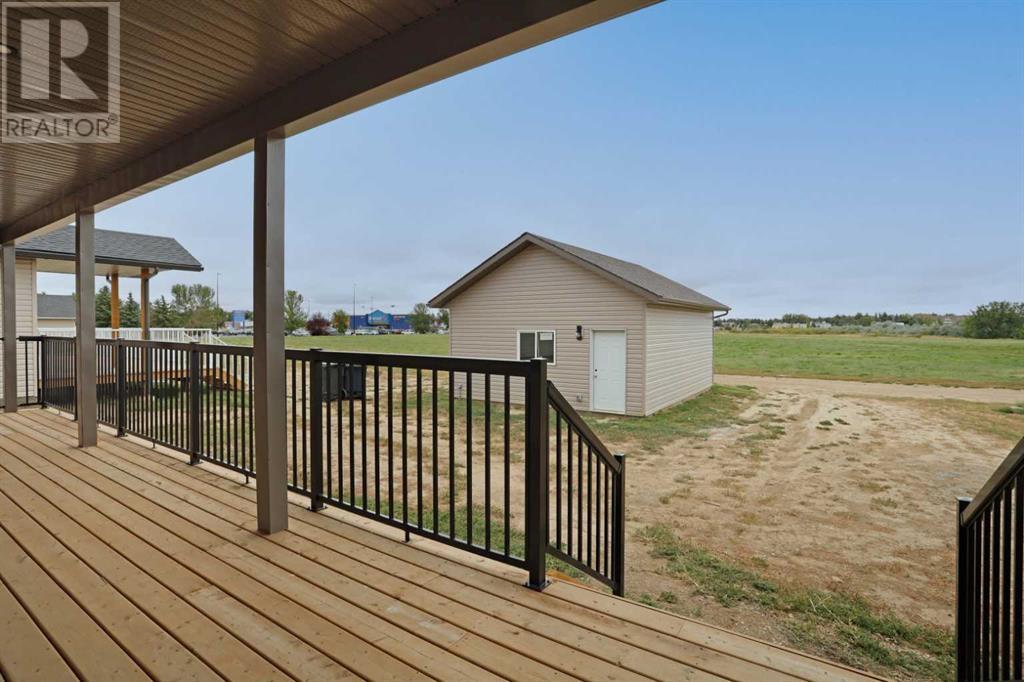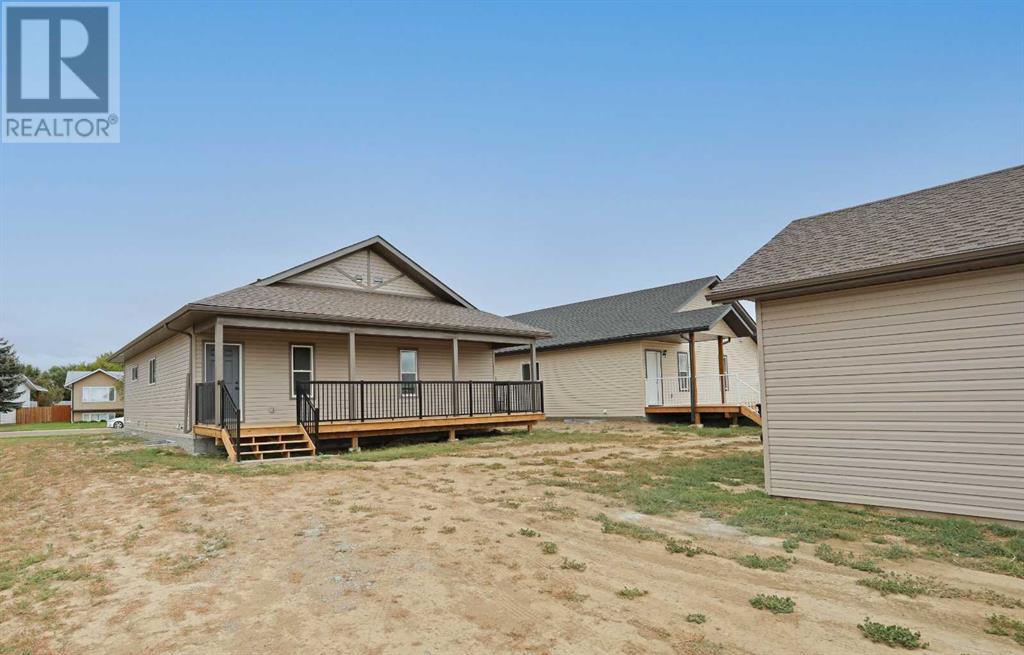125 Upland Boulevard Brooks, Alberta T1R 0R1
Interested?
Contact us for more information
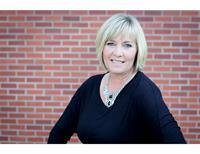
Tammy Cyr
Associate
(403) 770-8159
$539,000
Nestled in the sought-after neighborhood of Uplands in Brooks AB. This BRAND NEW HOME features a total of 2800 square feet of developed living space, 5 bedroom, 3 bathroom & is an ideal place for families, 1st time home buyers looking to settle down in a friendly & vibrant community. Step inside & be greeted by an open concept living area featuring vaulted ceilings & a functional layout that seamlessly connects the living, dining & kitchen areas. The kitchen is the true focal point & offers a pantry, sit-up island & plenty of storage. The main floor primary bedroom is private retreat & provides ample room for a king-size bed & furniture, a large walk-in closet with custom built-ins & ensuite with makeup area, for a perfect blend of comfort & convenience. The main area is completed with 2 additional bedrooms, 4 piece bathroom & laundry area, adding to the homes practical layout. The lower level is equally impressive, offering a cozy but spacious family room, wet bar, 2 large bedrooms & 3rd bathroom. Enjoy the warmer months outside on the covered deck, great for entertaining or just relaxing after a long day. A double detached garage adds convenience & comfort during the colder months. This property is only steps away from Uplands Elementary School & local amenities. (id:43352)
Property Details
| MLS® Number | A2191464 |
| Property Type | Single Family |
| Community Name | Uplands |
| Amenities Near By | Schools, Shopping |
| Features | Back Lane |
| Parking Space Total | 2 |
| Plan | 0613077 |
| Structure | Deck |
Building
| Bathroom Total | 3 |
| Bedrooms Above Ground | 3 |
| Bedrooms Below Ground | 2 |
| Bedrooms Total | 5 |
| Appliances | None |
| Architectural Style | Bungalow |
| Basement Development | Finished |
| Basement Type | Full (finished) |
| Constructed Date | 2022 |
| Construction Material | Wood Frame, Icf Block |
| Construction Style Attachment | Detached |
| Cooling Type | None |
| Exterior Finish | Vinyl Siding |
| Flooring Type | Vinyl Plank |
| Foundation Type | See Remarks, Poured Concrete |
| Heating Type | Forced Air |
| Stories Total | 1 |
| Size Interior | 1434 Sqft |
| Total Finished Area | 1434 Sqft |
| Type | House |
Parking
| Detached Garage | 2 |
Land
| Acreage | No |
| Fence Type | Not Fenced |
| Land Amenities | Schools, Shopping |
| Size Frontage | 16.15 M |
| Size Irregular | 6959.00 |
| Size Total | 6959 Sqft|4,051 - 7,250 Sqft |
| Size Total Text | 6959 Sqft|4,051 - 7,250 Sqft |
| Zoning Description | R-sd |
Rooms
| Level | Type | Length | Width | Dimensions |
|---|---|---|---|---|
| Lower Level | Bedroom | 12.67 Ft x 13.50 Ft | ||
| Lower Level | Bedroom | 10.67 Ft x 14.92 Ft | ||
| Lower Level | 4pc Bathroom | Measurements not available | ||
| Main Level | Primary Bedroom | 16.33 Ft x 11.58 Ft | ||
| Main Level | Bedroom | 9.08 Ft x 12.58 Ft | ||
| Main Level | Bedroom | 9.08 Ft x 11.08 Ft | ||
| Main Level | 4pc Bathroom | Measurements not available | ||
| Main Level | 4pc Bathroom | Measurements not available |
https://www.realtor.ca/real-estate/27862632/125-upland-boulevard-brooks-uplands

