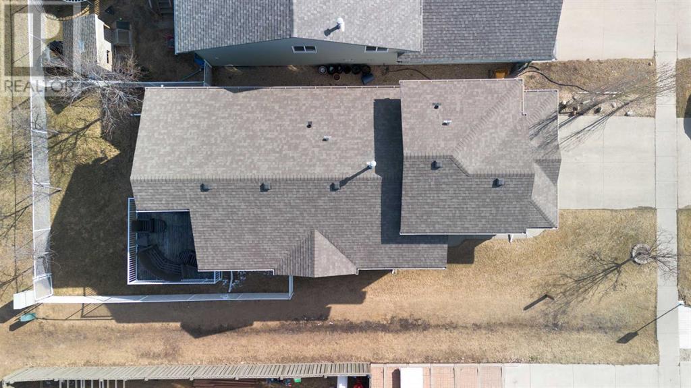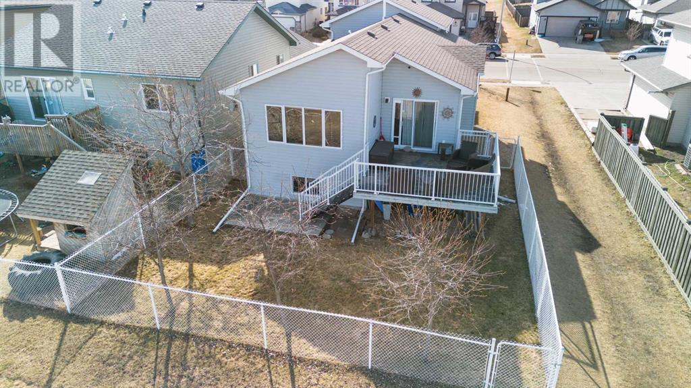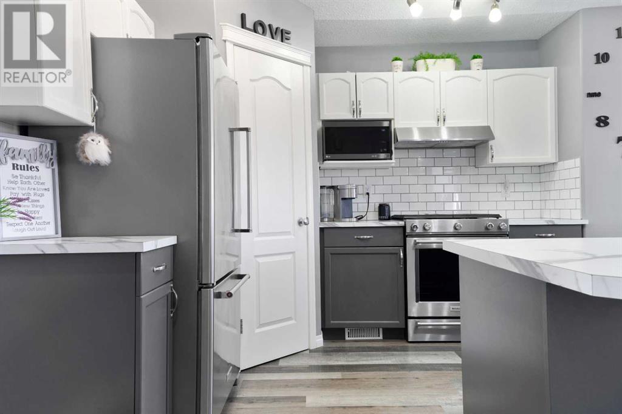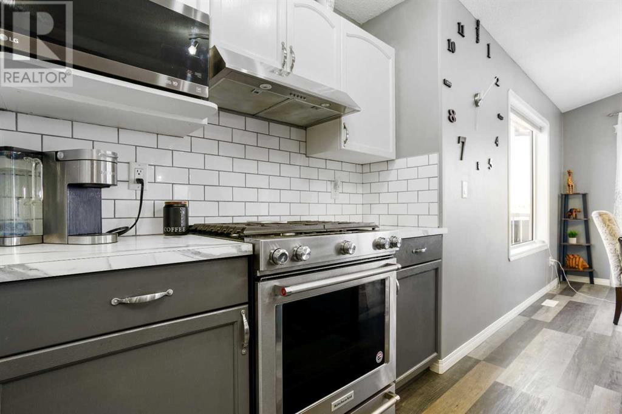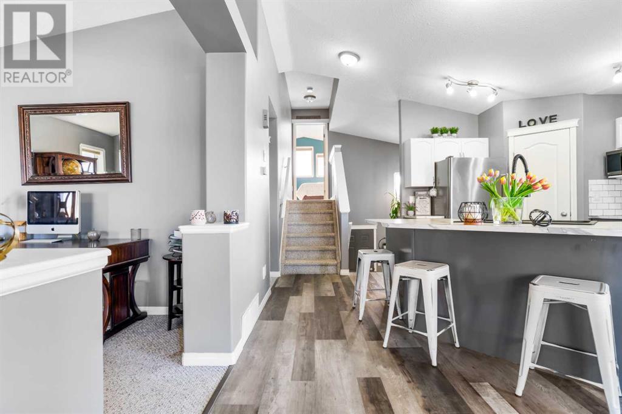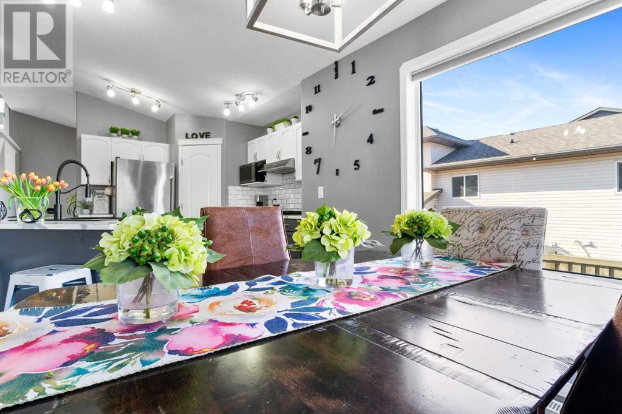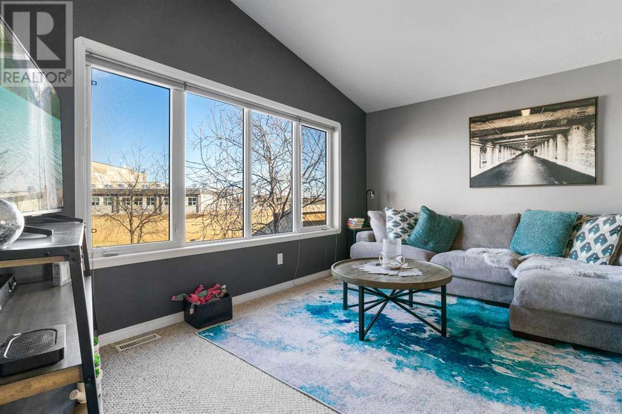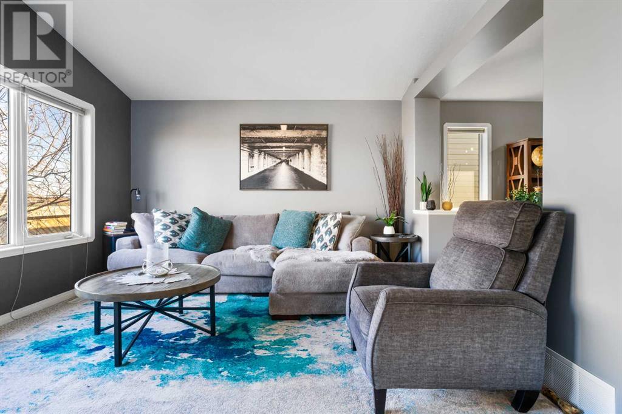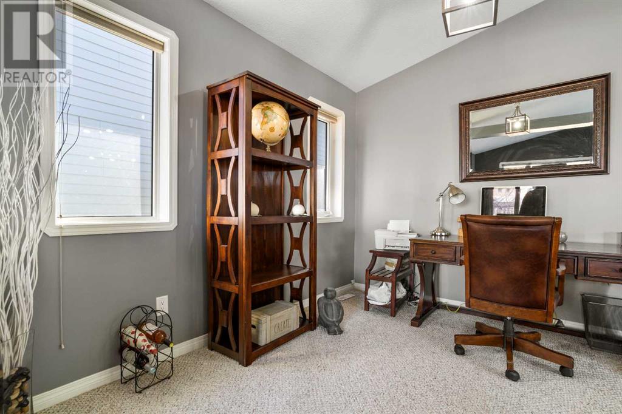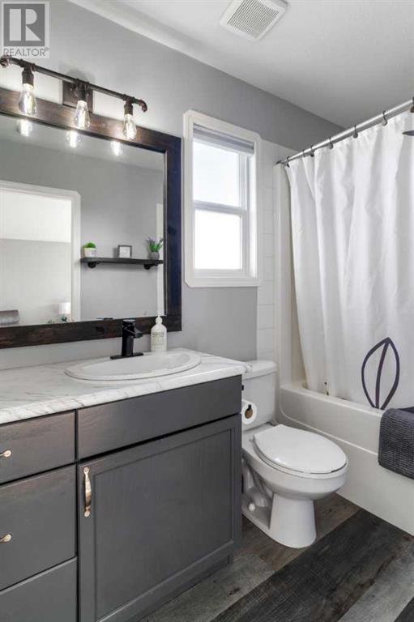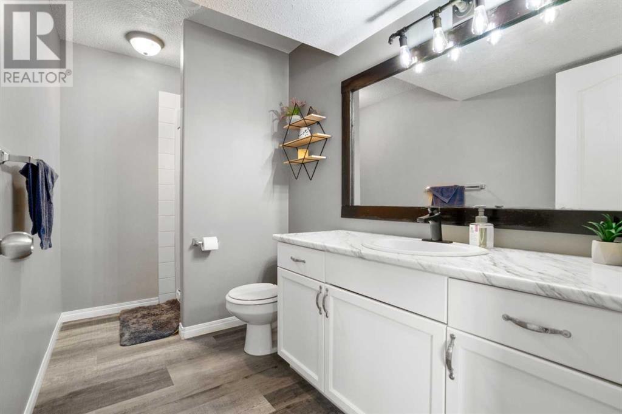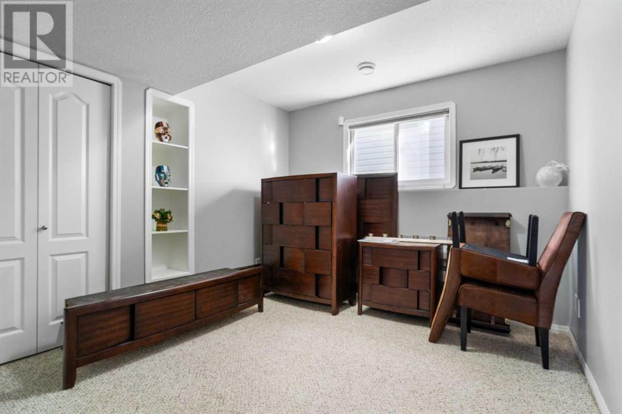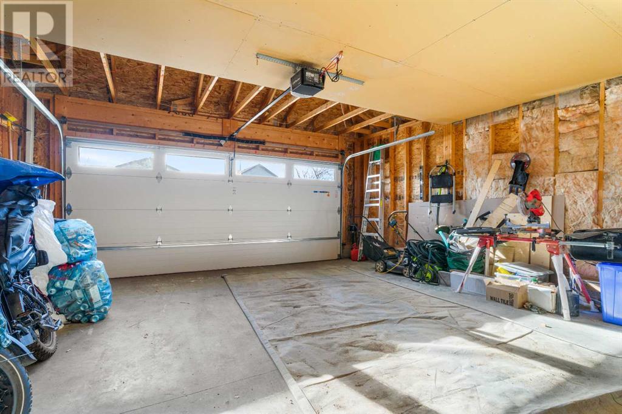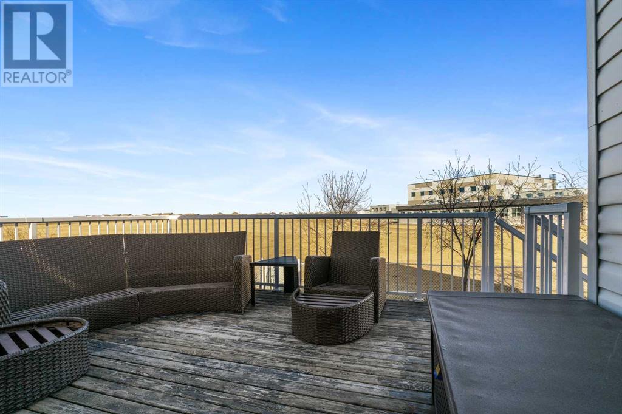12513 105 Street Grande Prairie, Alberta T8V 8L6
Interested?
Contact us for more information

Nate Rudyk
Associate
www.movetogp.ca/
https://www.facebook.com/MoveToGP/
https://ca.linkedin.com/in/nate-rudyk-5b403610b
$415,000
Welcome to this beautifully updated home, located in the amenities rich area of Royal Oaks, boasting 4 spacious bedrooms and 3 modern bathrooms. Enjoy the privacy of having no rear neighbours and the convenience of being close to schools and numerous amenities. The home features a plethora of upgrades including a new garage door and motor installed in 2016, and new shingles from the same year. The welcoming exterior is enhanced by a new doorbell and outdoor lights, both front and back. The deck invites relaxation with its new white railings and stairs. The kitchen's new countertops, light fixtures, and stylish subway tile backsplash give the space a desired modern feel. Essential appliances such as a gas stove, hood fan, dishwasher, and fridge are all under 10 years old, ensuring modern comforts. The office space and all three bathrooms have been refreshed with new countertops, sinks, taps, vinyl plank flooring, and light fixtures. Additional updates include new light fixtures in the foyer and master bedroom, new vinyl plank flooring in the kitchen, downstairs bedroom, and all bathrooms. The home's functionality is further enhanced by a new washer and dryer, a new hot water tank, and a recently installed motor in the furnace. Experience the warmth of the gas fireplace in the finished basement, perfect for cozy evenings. Every inch of the interior has been meticulously painted, from the front door to the window trim and baseboards, creating a fresh and inviting atmosphere. This home is a true gem, ready to welcome its new owners. (id:43352)
Property Details
| MLS® Number | A2124576 |
| Property Type | Single Family |
| Community Name | Royal Oaks |
| Amenities Near By | Park, Playground |
| Features | See Remarks |
| Parking Space Total | 2 |
| Plan | 0426678 |
Building
| Bathroom Total | 3 |
| Bedrooms Above Ground | 2 |
| Bedrooms Below Ground | 2 |
| Bedrooms Total | 4 |
| Appliances | Washer, Refrigerator, Range - Gas, Dishwasher, Microwave, Hood Fan, Window Coverings |
| Architectural Style | Bi-level |
| Basement Development | Finished |
| Basement Type | Full (finished) |
| Constructed Date | 2006 |
| Construction Style Attachment | Detached |
| Cooling Type | None |
| Fireplace Present | Yes |
| Fireplace Total | 1 |
| Flooring Type | Carpeted, Tile, Vinyl Plank |
| Foundation Type | Poured Concrete |
| Heating Fuel | Natural Gas |
| Heating Type | Forced Air |
| Size Interior | 1351 Sqft |
| Total Finished Area | 1351 Sqft |
| Type | House |
Parking
| Attached Garage | 2 |
Land
| Acreage | No |
| Fence Type | Fence |
| Land Amenities | Park, Playground |
| Size Frontage | 12.19 M |
| Size Irregular | 4461.64 |
| Size Total | 4461.64 Sqft|4,051 - 7,250 Sqft |
| Size Total Text | 4461.64 Sqft|4,051 - 7,250 Sqft |
| Zoning Description | Rs |
Rooms
| Level | Type | Length | Width | Dimensions |
|---|---|---|---|---|
| Lower Level | Bedroom | 14.58 Ft x 11.83 Ft | ||
| Lower Level | Bedroom | 11.00 Ft x 10.92 Ft | ||
| Lower Level | 3pc Bathroom | 11.33 Ft x 5.50 Ft | ||
| Main Level | Bedroom | 11.25 Ft x 9.50 Ft | ||
| Main Level | 3pc Bathroom | 7.92 Ft x 4.92 Ft | ||
| Upper Level | Primary Bedroom | 14.00 Ft x 14.92 Ft | ||
| Upper Level | 3pc Bathroom | 5.00 Ft x 8.42 Ft |
https://www.realtor.ca/real-estate/26776798/12513-105-street-grande-prairie-royal-oaks


