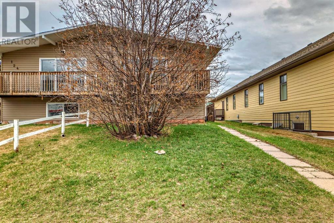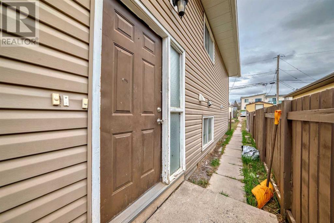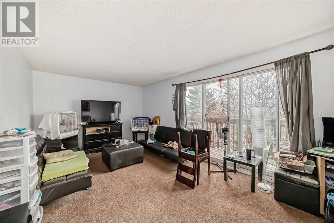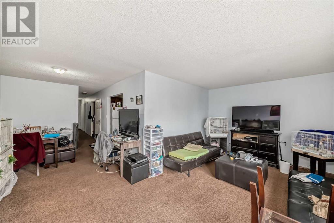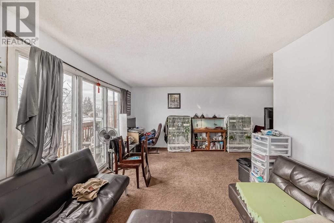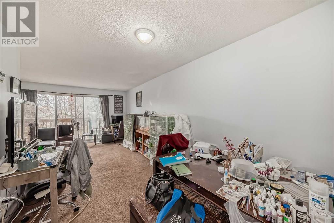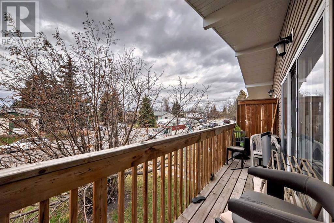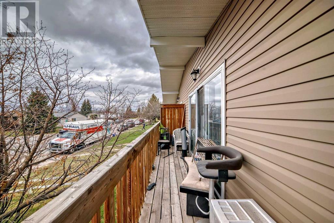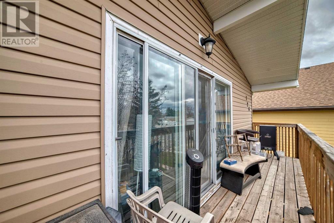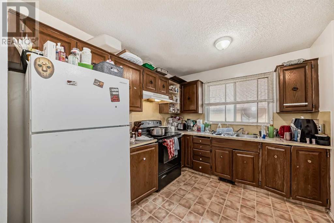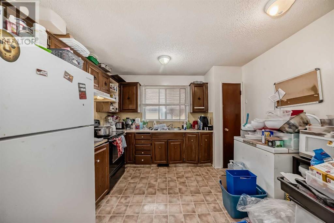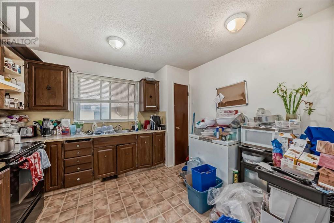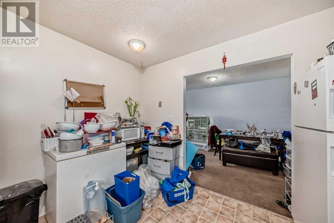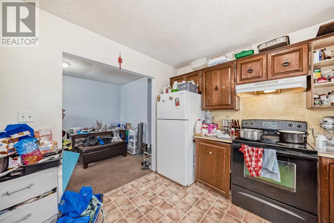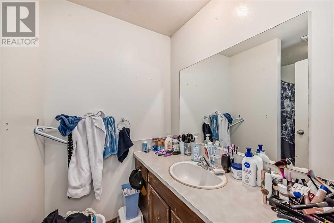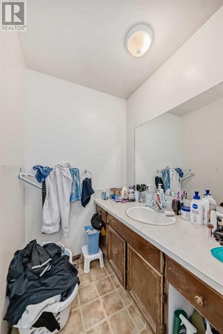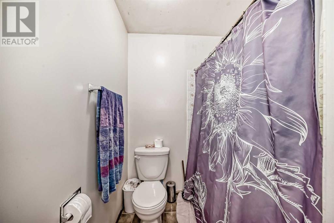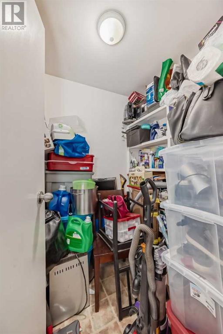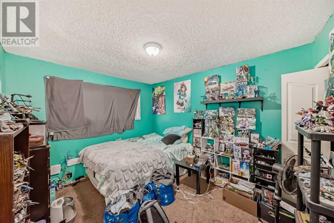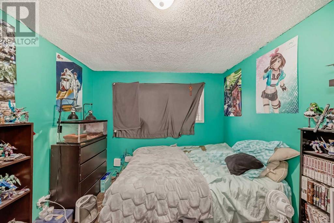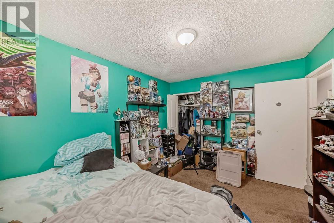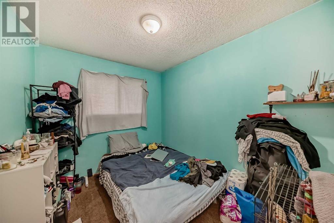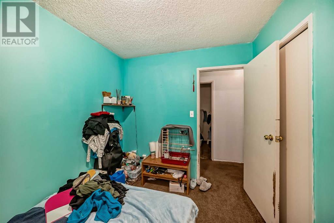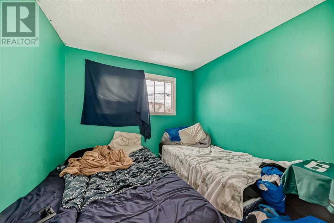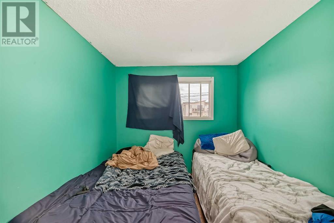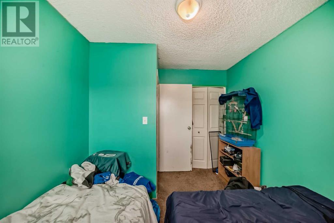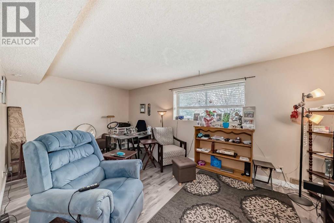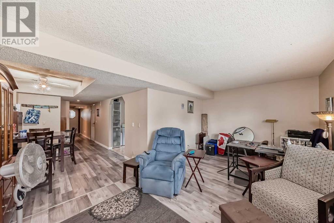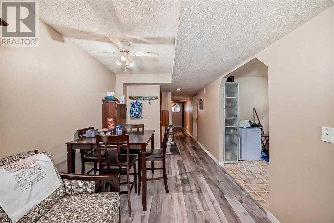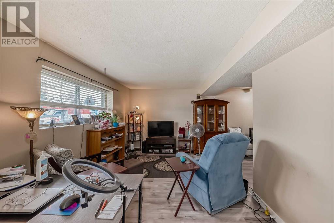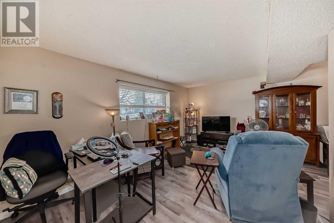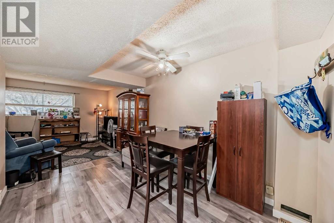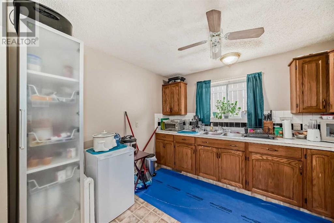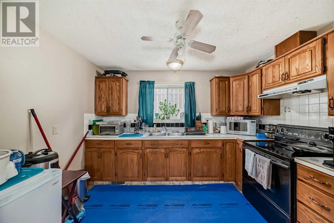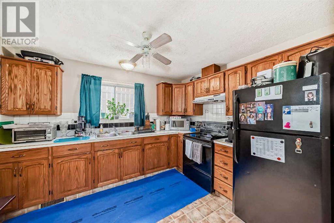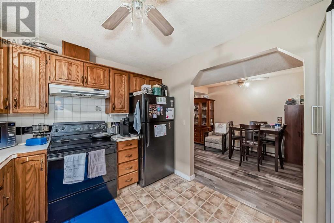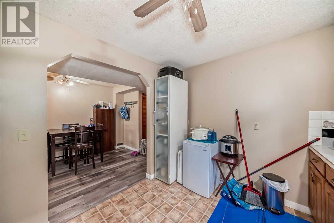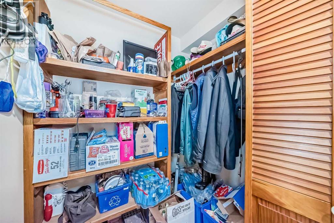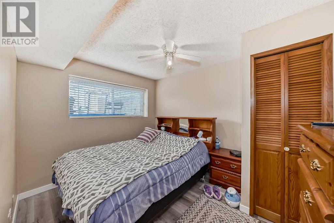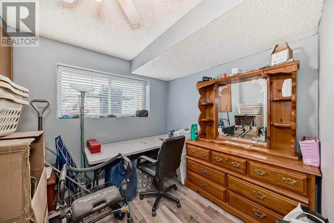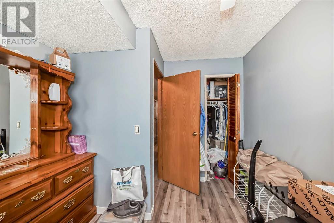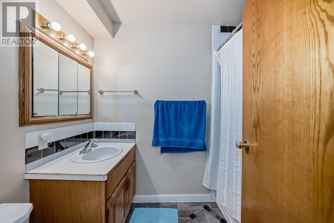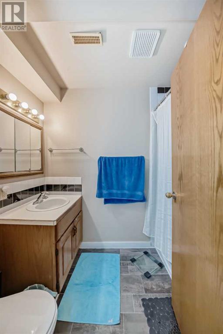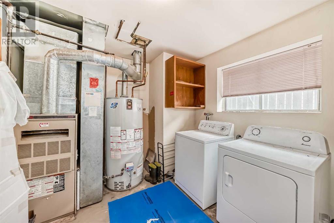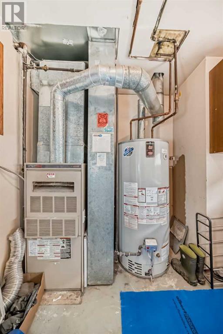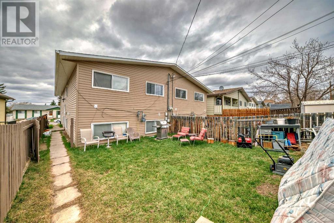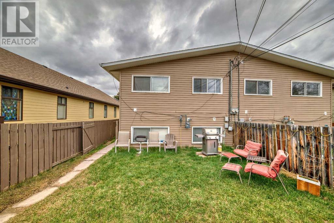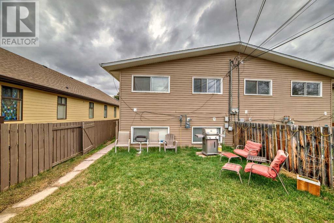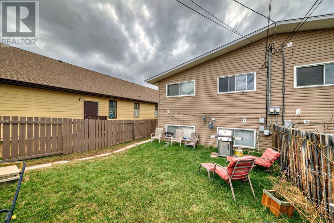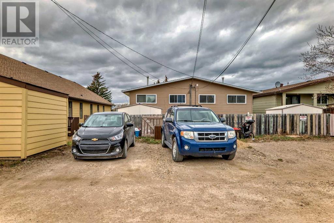126 Albert Street Se Airdrie, Alberta T4B 0P9
Interested?
Contact us for more information
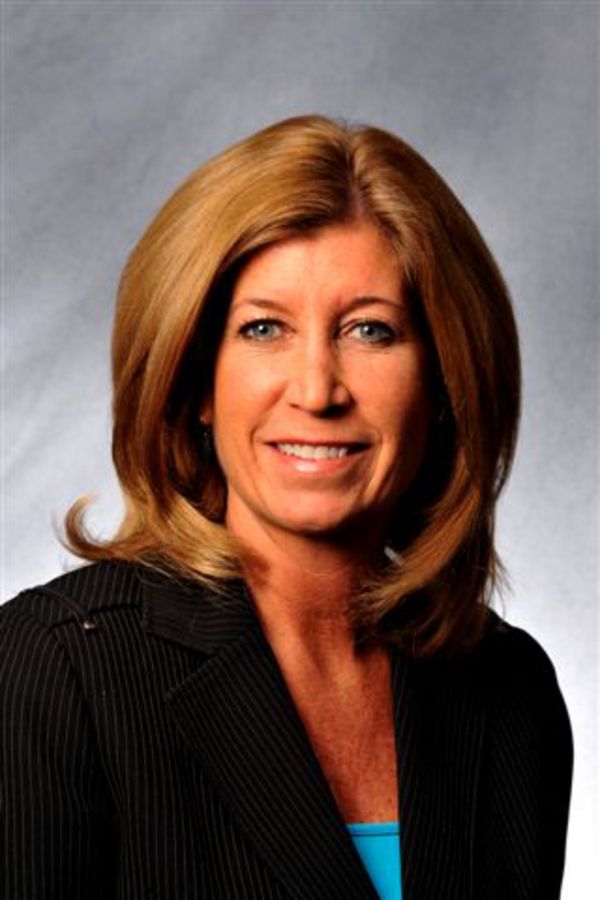
Jean Buchanan
Associate
(403) 948-7902
$399,950
Unique opportunity to purchase a fantastic investment property. This side by side duplex (illegal 4 plex) on separate titles must be sold together. You could live up and rent down or purchase it for your investment portfolio. Amazing location that is close to downtown as well as schools. Both sides are a mirror of each other offering 3 bedrooms up, eat in kitchen, living room and full bathroom. The basement is developed with 2 bedrooms, kitchen, living room and full bathroom. There is also a shared laundry room on the lower level. 3 of the 4 units currently have long term tenants occupying them. Property needs some cosmetic updates but would be well worth the effort. Exterior has been freshened up with newer siding and shingles. (id:43352)
Property Details
| MLS® Number | A2126234 |
| Property Type | Single Family |
| Community Name | Airdrie Meadows |
| Amenities Near By | Playground |
| Features | Back Lane |
| Parking Space Total | 3 |
| Plan | 5541r |
Building
| Bathroom Total | 2 |
| Bedrooms Above Ground | 3 |
| Bedrooms Below Ground | 2 |
| Bedrooms Total | 5 |
| Appliances | Washer, Refrigerator, Stove, Dryer |
| Architectural Style | Bi-level |
| Basement Development | Finished |
| Basement Features | Suite |
| Basement Type | Full (finished) |
| Constructed Date | 1977 |
| Construction Material | Wood Frame |
| Construction Style Attachment | Semi-detached |
| Cooling Type | None |
| Exterior Finish | Vinyl Siding |
| Flooring Type | Carpeted, Laminate, Linoleum |
| Foundation Type | Poured Concrete |
| Heating Type | Forced Air |
| Size Interior | 1082.3 Sqft |
| Total Finished Area | 1082.3 Sqft |
| Type | Duplex |
Parking
| Other |
Land
| Acreage | No |
| Fence Type | Fence |
| Land Amenities | Playground |
| Size Depth | 12.08 M |
| Size Frontage | 2.32 M |
| Size Irregular | 301.90 |
| Size Total | 301.9 M2|0-4,050 Sqft |
| Size Total Text | 301.9 M2|0-4,050 Sqft |
| Zoning Description | R2 |
Rooms
| Level | Type | Length | Width | Dimensions |
|---|---|---|---|---|
| Lower Level | Bedroom | 8.92 Ft x 11.42 Ft | ||
| Lower Level | Bedroom | 9.25 Ft x 8.50 Ft | ||
| Lower Level | Kitchen | 9.33 Ft x 11.25 Ft | ||
| Lower Level | Living Room | 18.58 Ft x 10.33 Ft | ||
| Lower Level | 4pc Bathroom | 5.00 Ft x 8.00 Ft | ||
| Lower Level | Dining Room | 8.92 Ft x 11.67 Ft | ||
| Lower Level | Storage | 3.67 Ft x 5.58 Ft | ||
| Main Level | Living Room | 19.25 Ft x 11.17 Ft | ||
| Main Level | Kitchen | 9.92 Ft x 11.25 Ft | ||
| Main Level | Dining Room | 8.92 Ft x 10.92 Ft | ||
| Main Level | Primary Bedroom | 10.00 Ft x 12.00 Ft | ||
| Main Level | Bedroom | 10.00 Ft x 8.17 Ft | ||
| Main Level | Bedroom | 8.92 Ft x 11.50 Ft | ||
| Main Level | 4pc Bathroom | 5.50 Ft x 10.00 Ft |
https://www.realtor.ca/real-estate/26815191/126-albert-street-se-airdrie-airdrie-meadows

