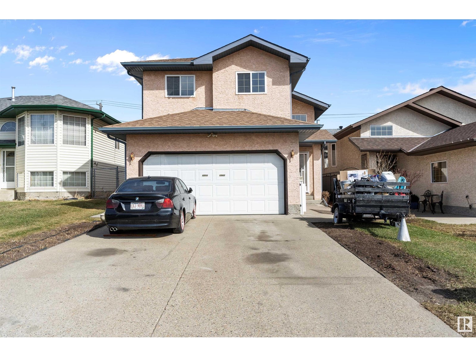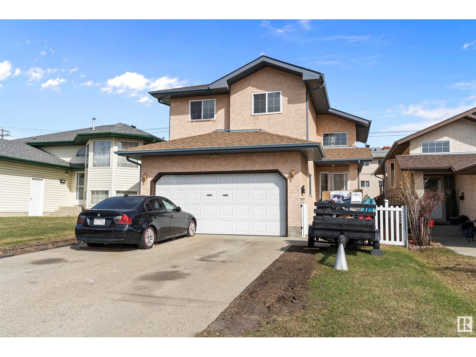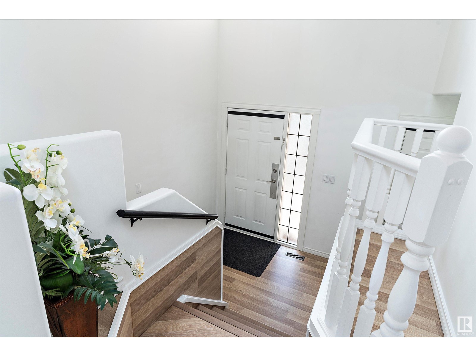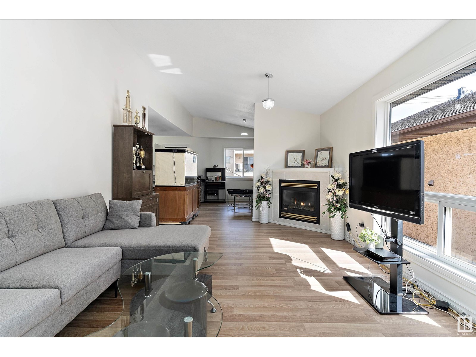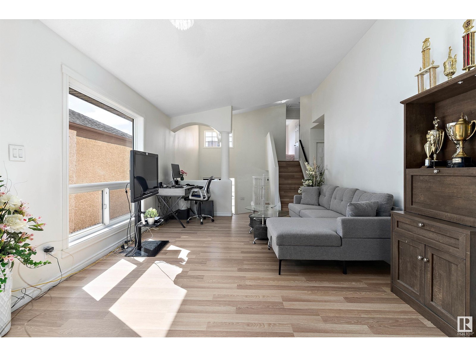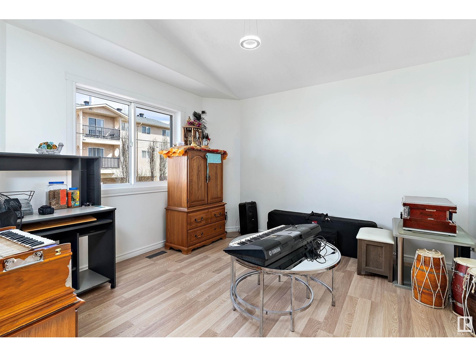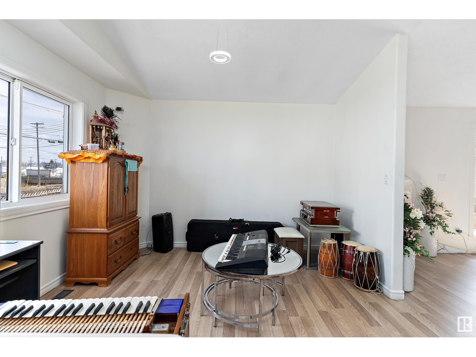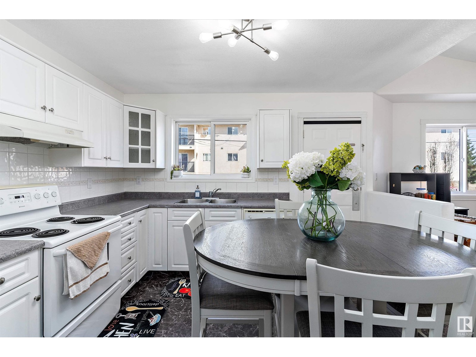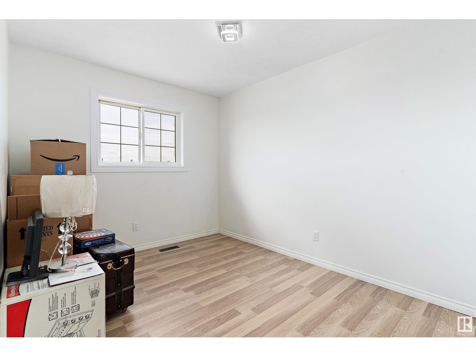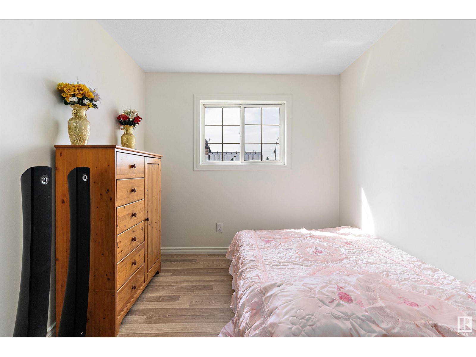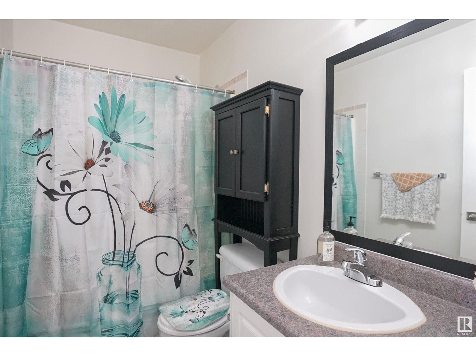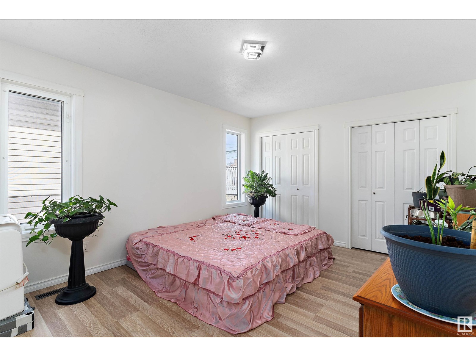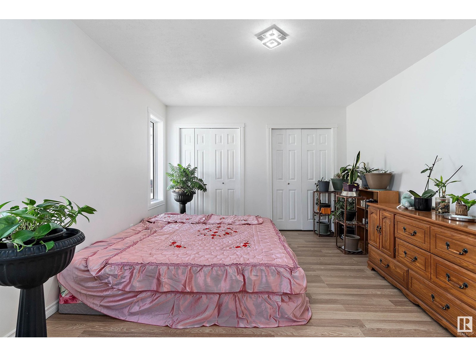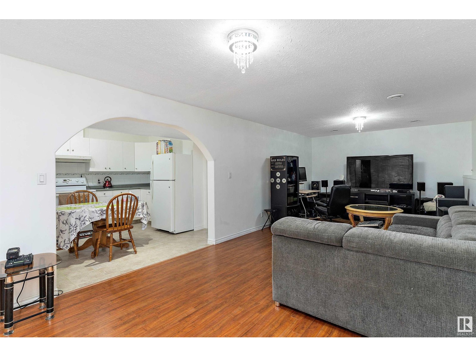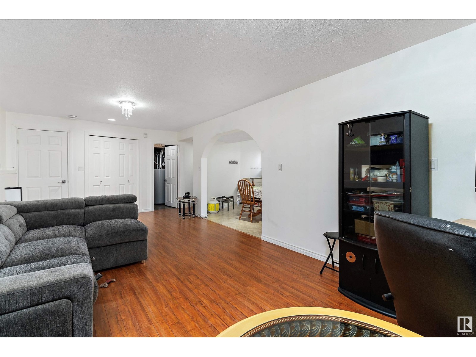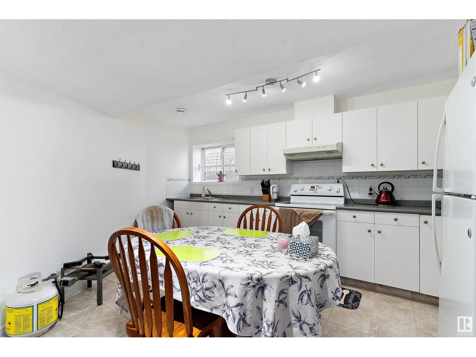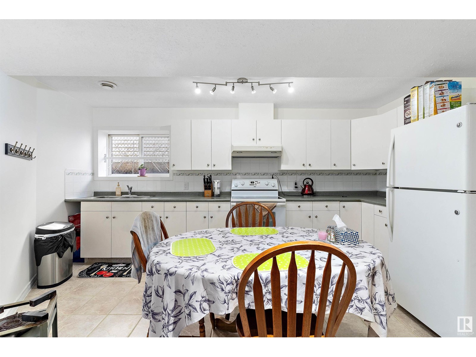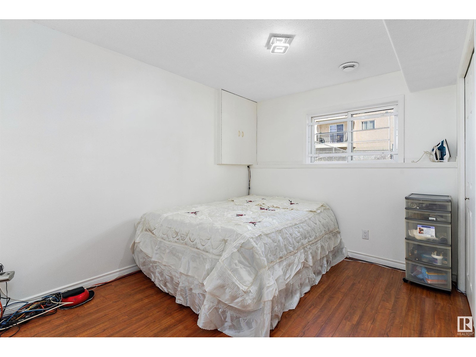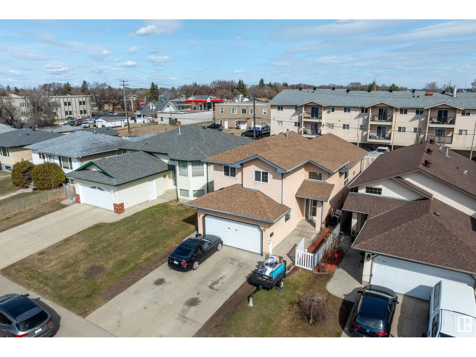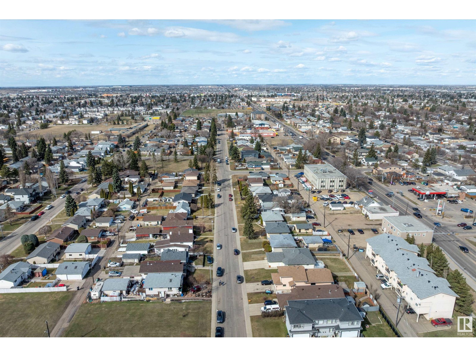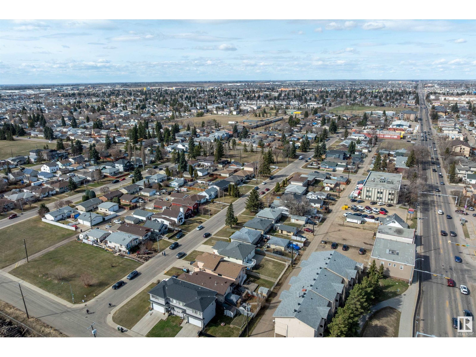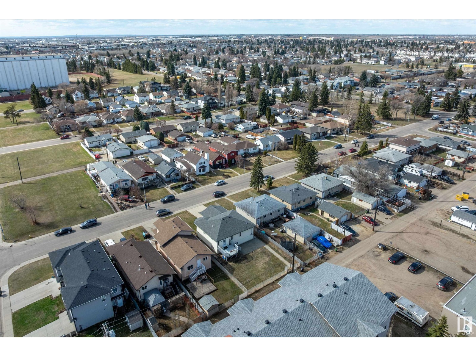12711 128 St Nw Edmonton, Alberta T5L 1E2
Interested?
Contact us for more information

Dalbir Dhindsa
Associate
(780) 450-6670

Taalwin Teji
Associate
$594,900
Well-maintained bi-level with 4 bedrooms, 3 full baths, a double attached garage and 2363 sq ft of finished living space. Recently renovated with new flooring, fresh paint, updated light fixtures, smart thermostat, and newer front/back doors. Features a second kitchen in the basement. Sellers have lovingly cared for by the same family, this stucco home offers a fenced yard, gazebo, and a cozy wood-burning fireplace. Pride of ownership throughout! (id:43352)
Property Details
| MLS® Number | E4431173 |
| Property Type | Single Family |
| Neigbourhood | Athlone |
| Amenities Near By | Schools, Shopping |
| Structure | Deck |
Building
| Bathroom Total | 3 |
| Bedrooms Total | 4 |
| Appliances | Dryer, Garage Door Opener Remote(s), Garage Door Opener, Refrigerator, Washer, Two Stoves |
| Architectural Style | Bi-level |
| Basement Development | Finished |
| Basement Type | Full (finished) |
| Constructed Date | 1998 |
| Construction Style Attachment | Detached |
| Fireplace Fuel | Gas |
| Fireplace Present | Yes |
| Fireplace Type | Unknown |
| Heating Type | Forced Air |
| Size Interior | 1402 Sqft |
| Type | House |
Parking
| Attached Garage |
Land
| Acreage | No |
| Fence Type | Fence |
| Land Amenities | Schools, Shopping |
| Size Irregular | 381.3 |
| Size Total | 381.3 M2 |
| Size Total Text | 381.3 M2 |
Rooms
| Level | Type | Length | Width | Dimensions |
|---|---|---|---|---|
| Basement | Bedroom 4 | 11'5"*10'8" | ||
| Basement | Second Kitchen | 15'5"*11'5" | ||
| Main Level | Kitchen | 12'12"*11'8 | ||
| Main Level | Primary Bedroom | 14'9"*11'8" | ||
| Upper Level | Living Room | 18'7"*12'2" | ||
| Upper Level | Dining Room | 12'1"*11'9" | ||
| Upper Level | Bedroom 2 | 13'6"*8'9" | ||
| Upper Level | Bedroom 3 | 12'2"*8'10" |
https://www.realtor.ca/real-estate/28177864/12711-128-st-nw-edmonton-athlone

