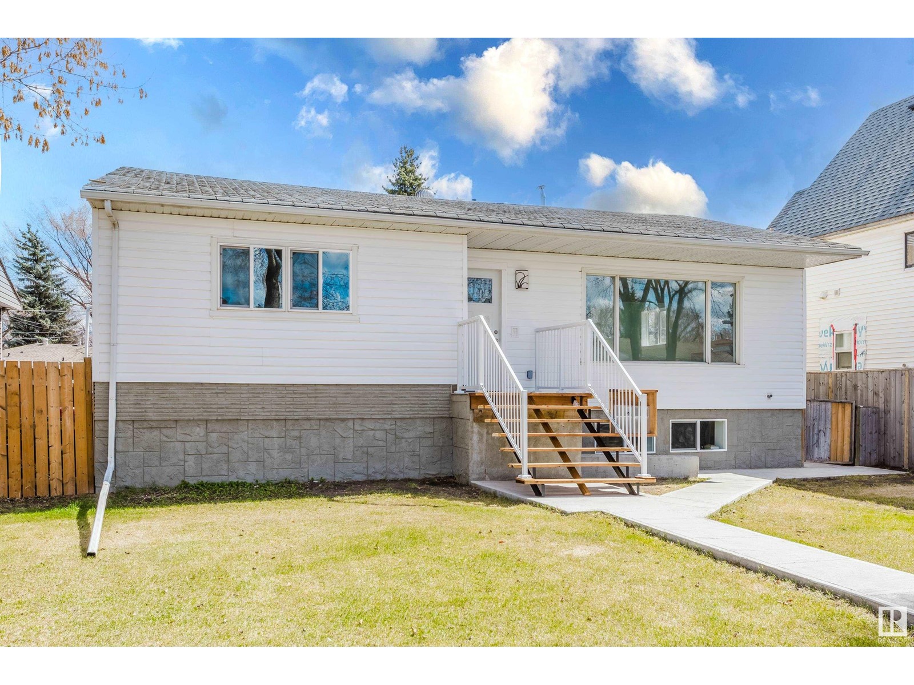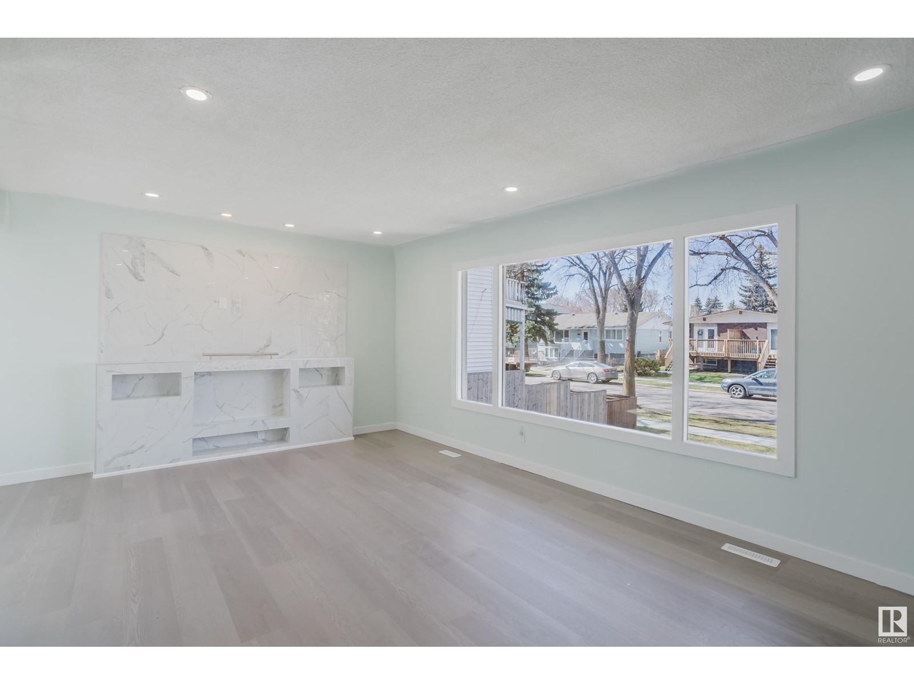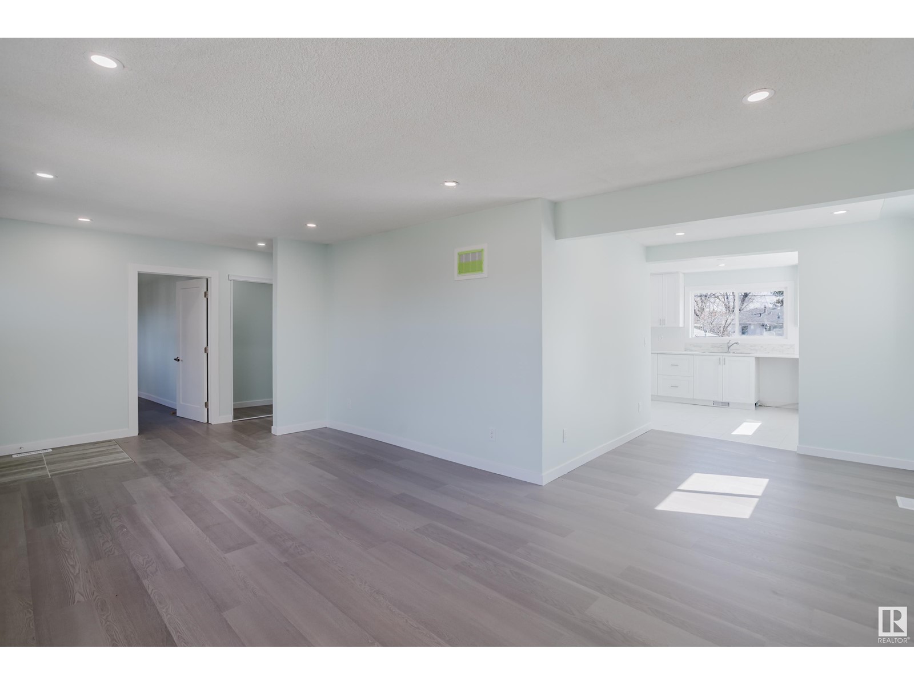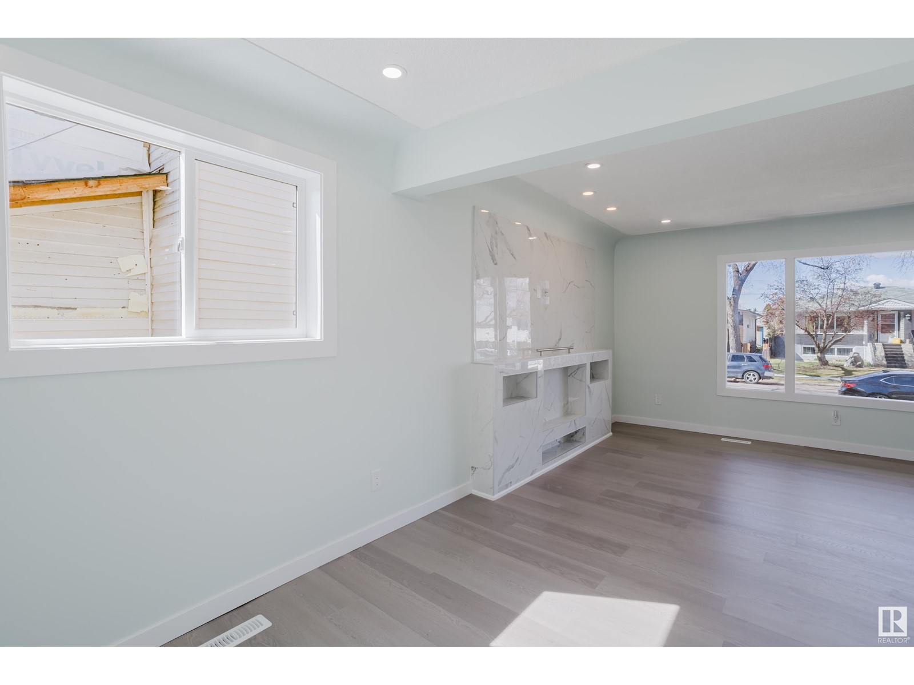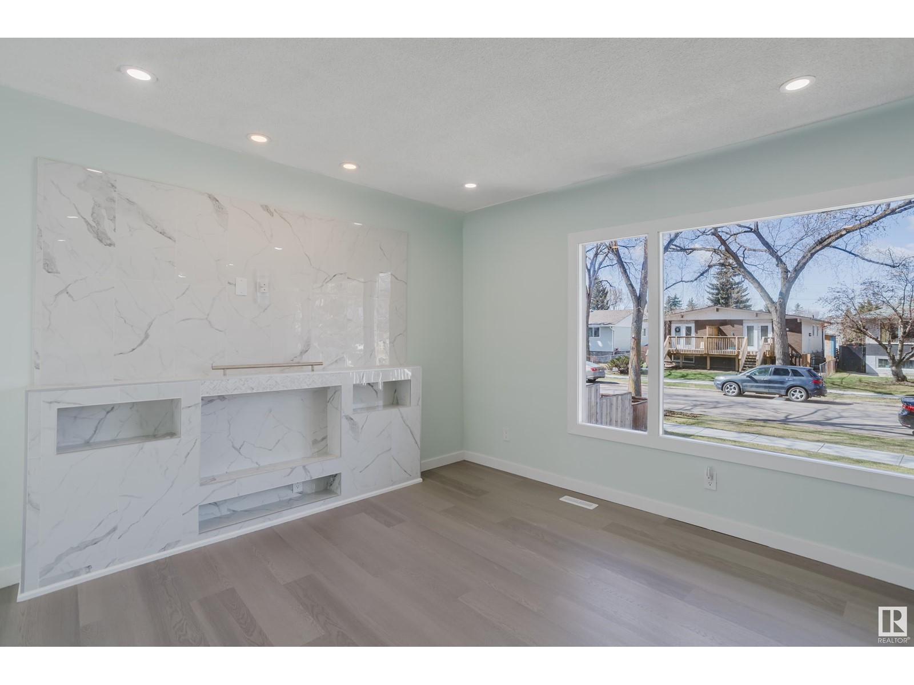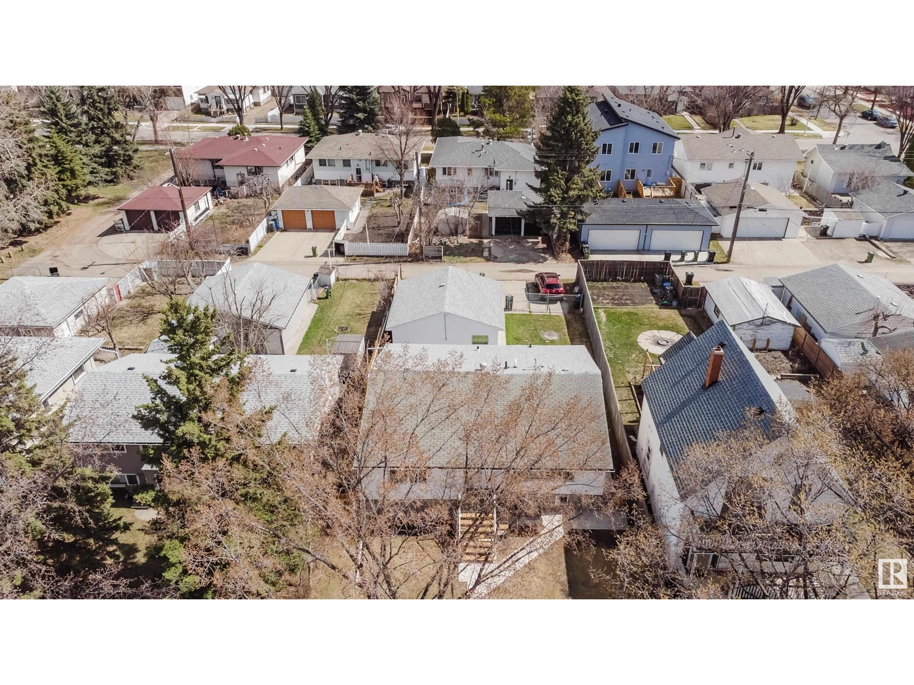12821 125 St Nw Edmonton, Alberta T5L 0V1
Interested?
Contact us for more information

Ahmad S. Sai
Associate
www.ahmadsai.com/
https://twitter.com/ahmadsai
https://www.facebook.com/ahmadsaihomes
https://www.linkedin.com/in/ahmadsai/
$479,900
Completely renovated Up/Down duplex in the community Calder, Main floor features 1336 sq.ft of living space, renovated kitchen, 3 bedrooms on the main floor, fully removed 1.5 bath, new windows, doors trims and all new electrical wiring and pot lights throughout freshly painted, vinyl planks and tile throughout and Separate entrance from front and the back of the property and brand-new separate furnace and water tank for each floor. Lower unit over 1100 sq.ft of living space with 2-bedroom, full bath, renovated kitchen, living room with fireplace, freshly painted high new end carpet and tile throughout. Zoned as a RF2 multiple dwelling site with separate laundry for each floor. Outside all new concrete sidewalks leading to backyard and large concrete pad and oversized double detached garage plus room park other vehicles or RV Parking. No Expenses has been spared on the property, and this would be a great revenue property and it can accommodate two families. close shopping & all amenties (id:43352)
Property Details
| MLS® Number | E4432715 |
| Property Type | Single Family |
| Neigbourhood | Calder |
| Features | See Remarks, Lane, No Animal Home, No Smoking Home |
| Parking Space Total | 7 |
Building
| Bathroom Total | 3 |
| Bedrooms Total | 5 |
| Appliances | Dishwasher, Dryer, Garage Door Opener Remote(s), Garage Door Opener, Microwave Range Hood Combo, Refrigerator, Stove, Washer |
| Architectural Style | Raised Bungalow |
| Basement Development | Finished |
| Basement Type | Full (finished) |
| Constructed Date | 1957 |
| Construction Style Attachment | Up And Down |
| Fireplace Fuel | Electric |
| Fireplace Present | Yes |
| Fireplace Type | Unknown |
| Half Bath Total | 1 |
| Heating Type | Forced Air |
| Stories Total | 1 |
| Size Interior | 1336 Sqft |
| Type | Duplex |
Parking
| Detached Garage | |
| Oversize |
Land
| Acreage | No |
| Fence Type | Cross Fenced, Fence |
| Size Irregular | 580.43 |
| Size Total | 580.43 M2 |
| Size Total Text | 580.43 M2 |
Rooms
| Level | Type | Length | Width | Dimensions |
|---|---|---|---|---|
| Basement | Family Room | Measurements not available | ||
| Basement | Bedroom 4 | Measurements not available | ||
| Basement | Bedroom 5 | Measurements not available | ||
| Basement | Second Kitchen | Measurements not available | ||
| Main Level | Living Room | Measurements not available | ||
| Main Level | Dining Room | Measurements not available | ||
| Main Level | Kitchen | Measurements not available | ||
| Main Level | Primary Bedroom | Measurements not available | ||
| Main Level | Bedroom 2 | Measurements not available | ||
| Main Level | Bedroom 3 | Measurements not available |
https://www.realtor.ca/real-estate/28214872/12821-125-st-nw-edmonton-calder

