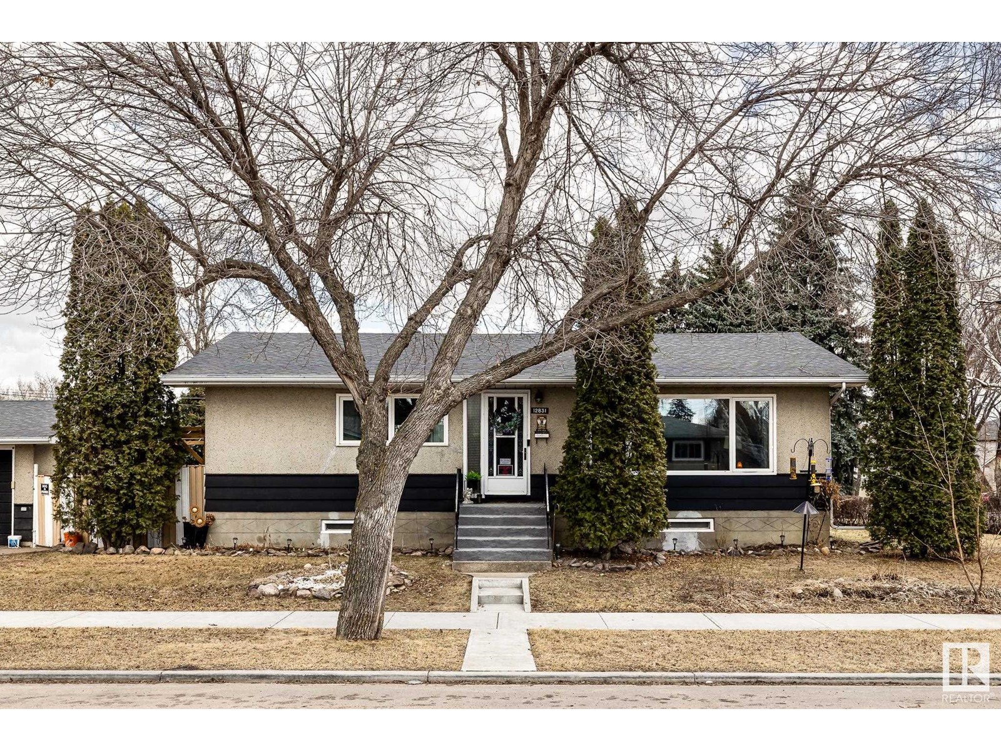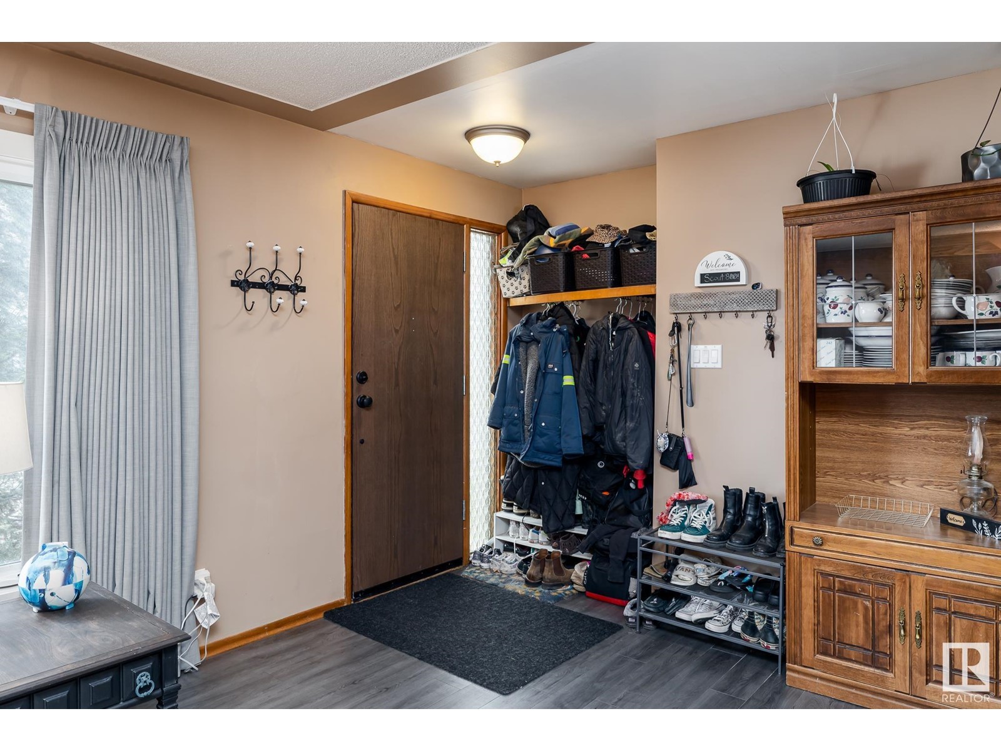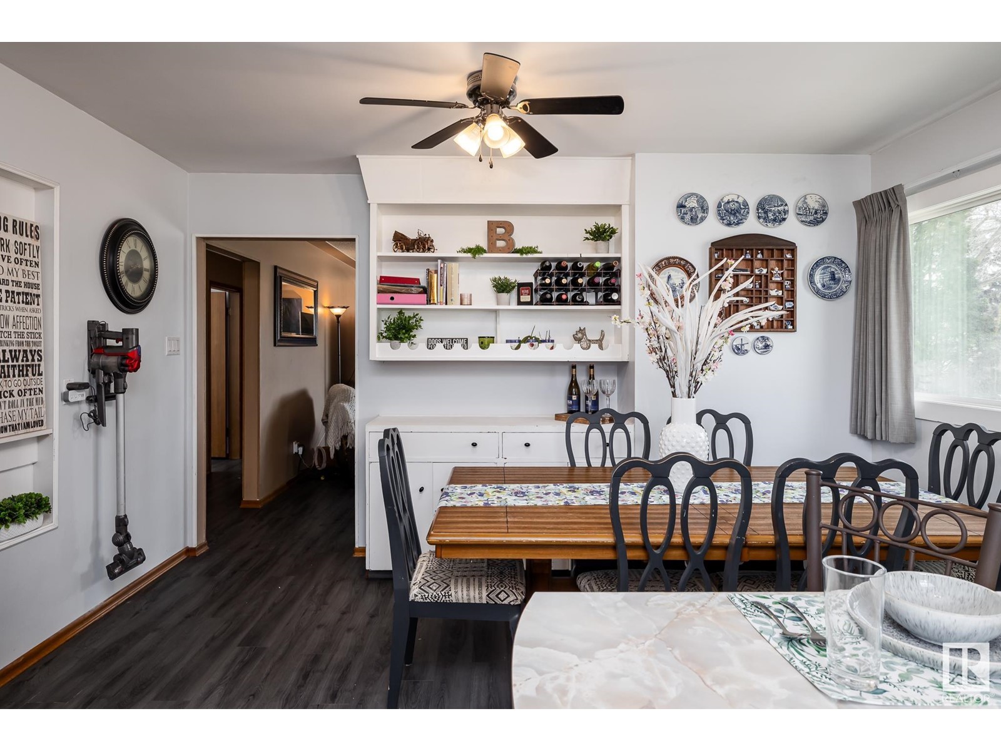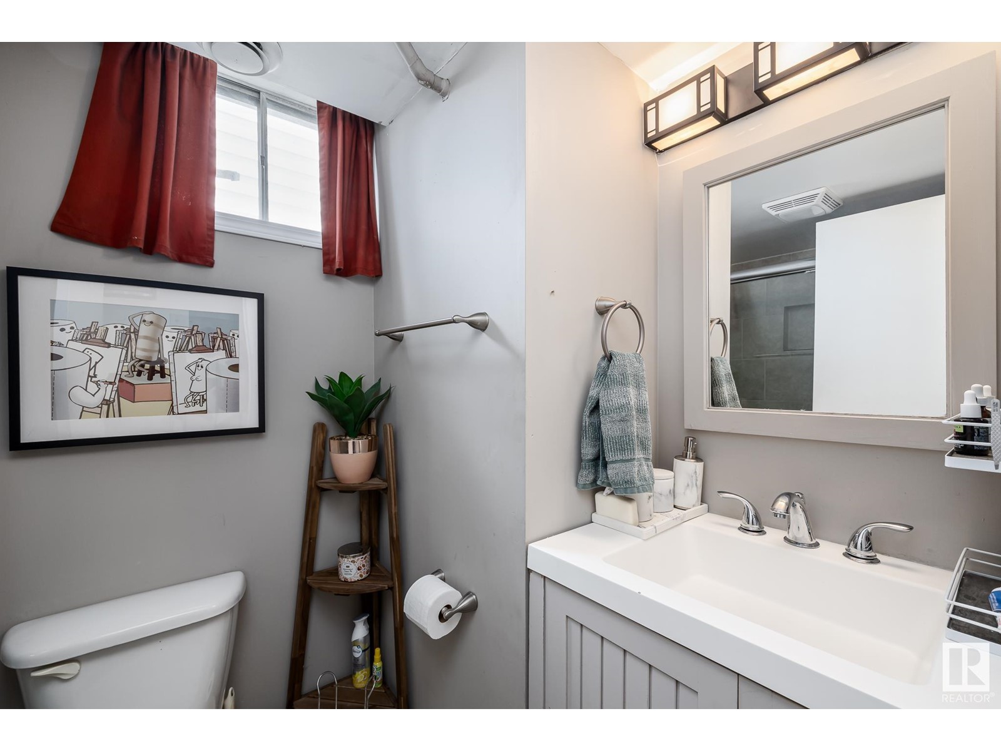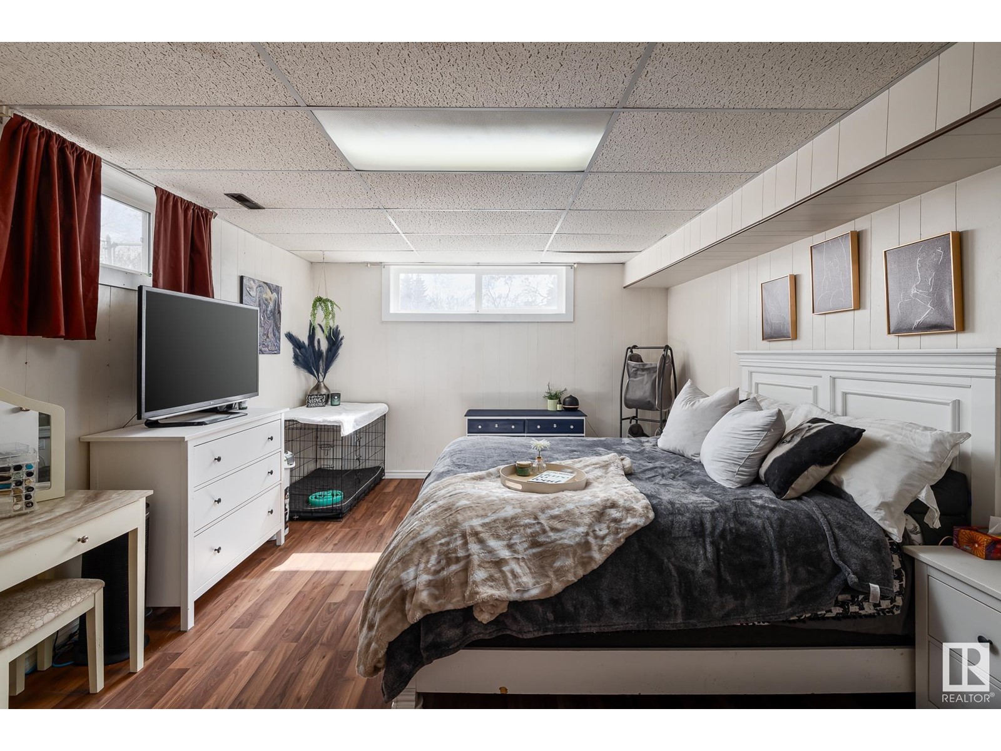4 Bedroom
2 Bathroom
109.82 m2
Bungalow
Forced Air
$359,900
Perfect for first time home buyer's or an investor! Corner lot 50x148. This bungalow offers a generous amount of square footage and 4 BEDROOMS!. Recent upgrades include luxury vinyl plank flooring, new roof (2023) & windows, custom drapes, updated hot water tank and central vacuum. Upstairs has a large family room and newer bay window providing lots of natural light, kitchen with ample amount of counter space and breakfast nook. Completing the upper floor we have 3 bedrooms and a full bath with upgraded tub/shower. Downstairs is home to the washer and dryer plus updated 3 piece bath. The basement has an open concept floorplan ready for any layout plus in law suite with access to the side door! Large corner lot with a double detached garage w/ gas heater and upgraded 220 AMP provide lots of parking! (id:43352)
Property Details
|
MLS® Number
|
E4382813 |
|
Property Type
|
Single Family |
|
Neigbourhood
|
Lauderdale |
|
Amenities Near By
|
Golf Course, Schools |
|
Features
|
Cul-de-sac, No Animal Home, No Smoking Home |
Building
|
Bathroom Total
|
2 |
|
Bedrooms Total
|
4 |
|
Appliances
|
Window Coverings, Refrigerator, Two Stoves, Dishwasher |
|
Architectural Style
|
Bungalow |
|
Basement Development
|
Finished |
|
Basement Type
|
Full (finished) |
|
Constructed Date
|
1959 |
|
Construction Style Attachment
|
Detached |
|
Fire Protection
|
Smoke Detectors |
|
Half Bath Total
|
2 |
|
Heating Type
|
Forced Air |
|
Stories Total
|
1 |
|
Size Interior
|
109.82 M2 |
|
Type
|
House |
Parking
Land
|
Acreage
|
No |
|
Land Amenities
|
Golf Course, Schools |
|
Size Irregular
|
673.65 |
|
Size Total
|
673.65 M2 |
|
Size Total Text
|
673.65 M2 |
Rooms
| Level |
Type |
Length |
Width |
Dimensions |
|
Basement |
Family Room |
7.19 m |
3.85 m |
7.19 m x 3.85 m |
|
Basement |
Bedroom 4 |
4.94 m |
3.85 m |
4.94 m x 3.85 m |
|
Basement |
Laundry Room |
1.85 m |
0.9 m |
1.85 m x 0.9 m |
|
Basement |
Second Kitchen |
3.84 m |
2.88 m |
3.84 m x 2.88 m |
|
Main Level |
Living Room |
7.11 m |
4.1 m |
7.11 m x 4.1 m |
|
Main Level |
Dining Room |
2.89 m |
2.33 m |
2.89 m x 2.33 m |
|
Main Level |
Kitchen |
4.07 m |
2.5 m |
4.07 m x 2.5 m |
|
Main Level |
Primary Bedroom |
4.04 m |
2.92 m |
4.04 m x 2.92 m |
|
Main Level |
Bedroom 2 |
2.99 m |
2.84 m |
2.99 m x 2.84 m |
|
Main Level |
Bedroom 3 |
2.99 m |
2.61 m |
2.99 m x 2.61 m |
https://www.realtor.ca/real-estate/26772507/12831-106-st-nw-edmonton-lauderdale


