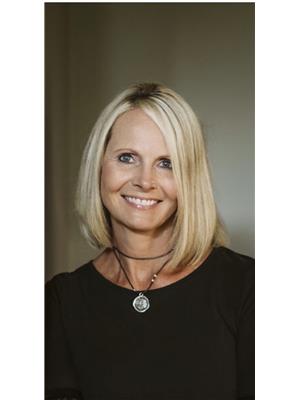5 Bedroom
4 Bathroom
1904 sqft
4 Level
Central Air Conditioning
Forced Air
Landscaped, Lawn
$609,900
SPACIOUS 5 BEDROOM, 4 BATH METICULOUSLY KEPT HOME IN CLEARVIEW on a HUGE lot! Welcome to your dream home nestled in a peaceful neighbourhood backing onto a green strip and close to walking trails. This absolutely spotless home has been loved and it shows! Luxury vinyl flooring thru-out the main - spacious, bright living room and kitchen area for entertaining along with a family room right off the kitchen area. Enjoy a main floor laundry room and some cool built ins! Upstairs - the generous primary bedroom offers a nice size walk in closet and 3 pce ensuite along with 2 others bedrooms and full bath. The fully finished basement adds more living space with a second cozy family room, 2 bedrooms, bathroom and storage galore. So many upgrades have been done over the years! There is a brand new roof, new windows, furnace is 4 years old with AC, new plumbing, upgraded electrical and even wired for an electric vehicle. The huge, pie lot has a garden, shed with power, beautiful, mature trees and RV PARKING with power! This is one that can't be missed! (id:43352)
Property Details
|
MLS® Number
|
A2235398 |
|
Property Type
|
Single Family |
|
Community Name
|
Clearview Meadows |
|
Amenities Near By
|
Park, Shopping |
|
Features
|
Back Lane, Pvc Window, No Neighbours Behind, No Animal Home, No Smoking Home |
|
Parking Space Total
|
4 |
|
Plan
|
8822545 |
|
Structure
|
Deck |
Building
|
Bathroom Total
|
4 |
|
Bedrooms Above Ground
|
3 |
|
Bedrooms Below Ground
|
2 |
|
Bedrooms Total
|
5 |
|
Appliances
|
Refrigerator, Dishwasher, Stove, Freezer, Microwave Range Hood Combo, Window Coverings, Garage Door Opener, Washer & Dryer |
|
Architectural Style
|
4 Level |
|
Basement Development
|
Finished |
|
Basement Type
|
Full (finished) |
|
Constructed Date
|
1990 |
|
Construction Material
|
Wood Frame |
|
Construction Style Attachment
|
Detached |
|
Cooling Type
|
Central Air Conditioning |
|
Exterior Finish
|
Stone, Vinyl Siding |
|
Flooring Type
|
Carpeted, Vinyl Plank |
|
Foundation Type
|
Poured Concrete |
|
Half Bath Total
|
1 |
|
Heating Fuel
|
Natural Gas |
|
Heating Type
|
Forced Air |
|
Size Interior
|
1904 Sqft |
|
Total Finished Area
|
1903.8 Sqft |
|
Type
|
House |
Parking
Land
|
Acreage
|
No |
|
Fence Type
|
Fence |
|
Land Amenities
|
Park, Shopping |
|
Landscape Features
|
Landscaped, Lawn |
|
Size Depth
|
41.73 M |
|
Size Frontage
|
9.66 M |
|
Size Irregular
|
8939.00 |
|
Size Total
|
8939 Sqft|7,251 - 10,889 Sqft |
|
Size Total Text
|
8939 Sqft|7,251 - 10,889 Sqft |
|
Zoning Description
|
R-l |
Rooms
| Level |
Type |
Length |
Width |
Dimensions |
|
Basement |
3pc Bathroom |
|
|
10.33 Ft x 5.17 Ft |
|
Basement |
Bedroom |
|
|
12.25 Ft x 9.17 Ft |
|
Basement |
Bedroom |
|
|
10.33 Ft x 10.33 Ft |
|
Basement |
Family Room |
|
|
19.50 Ft x 16.83 Ft |
|
Basement |
Storage |
|
|
22.42 Ft x 19.00 Ft |
|
Basement |
Storage |
|
|
5.92 Ft x 4.00 Ft |
|
Lower Level |
Family Room |
|
|
19.75 Ft x 13.25 Ft |
|
Lower Level |
Laundry Room |
|
|
11.92 Ft x 6.25 Ft |
|
Main Level |
2pc Bathroom |
|
|
5.17 Ft x 4.92 Ft |
|
Main Level |
Kitchen |
|
|
18.25 Ft x 14.83 Ft |
|
Main Level |
Living Room |
|
|
27.25 Ft x 16.67 Ft |
|
Upper Level |
3pc Bathroom |
|
|
10.58 Ft x 5.33 Ft |
|
Upper Level |
4pc Bathroom |
|
|
7.58 Ft x 5.33 Ft |
|
Upper Level |
Bedroom |
|
|
13.42 Ft x 12.08 Ft |
|
Upper Level |
Bedroom |
|
|
11.58 Ft x 10.17 Ft |
|
Upper Level |
Primary Bedroom |
|
|
14.17 Ft x 13.25 Ft |
|
Upper Level |
Other |
|
|
9.08 Ft x 4.67 Ft |
https://www.realtor.ca/real-estate/28534979/129-castle-crescent-red-deer-clearview-meadows













































