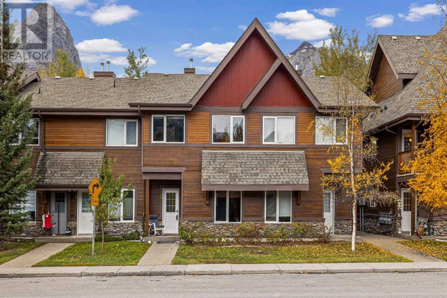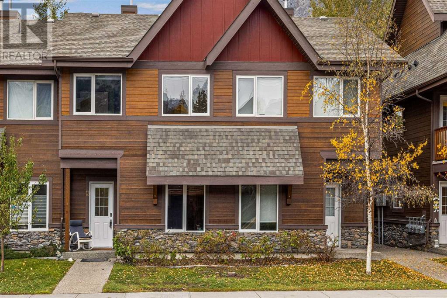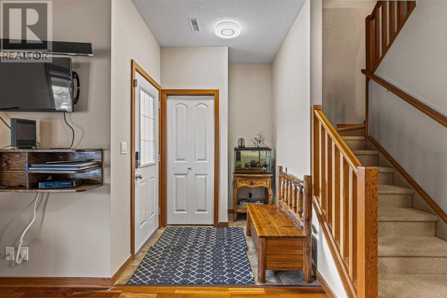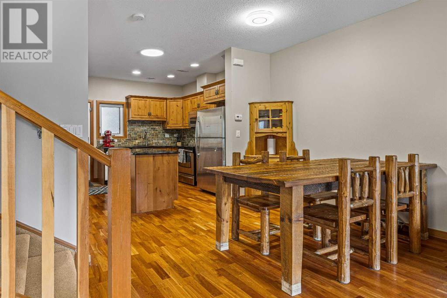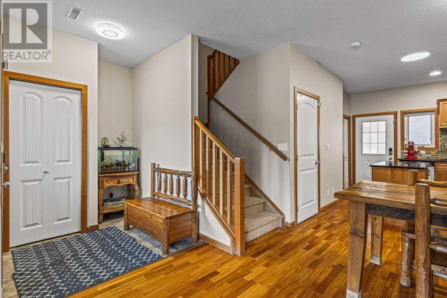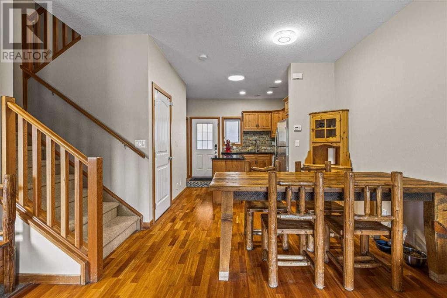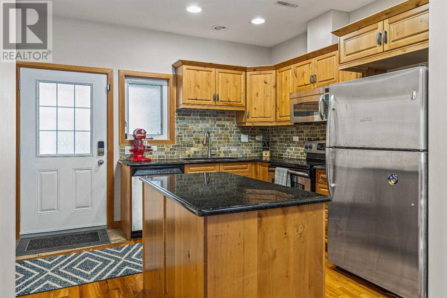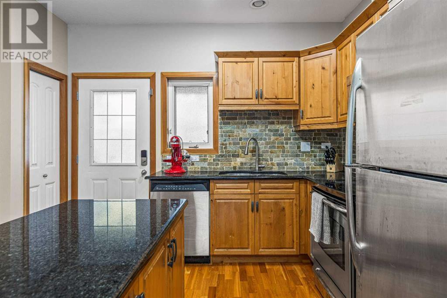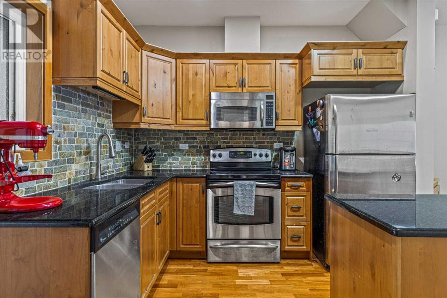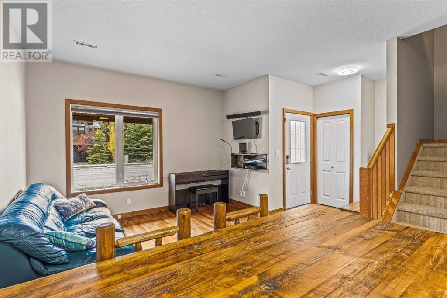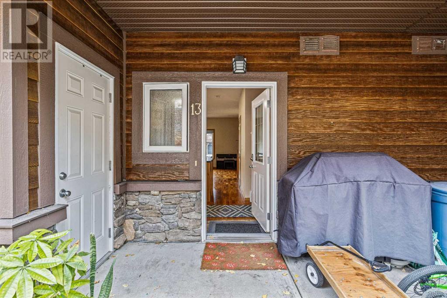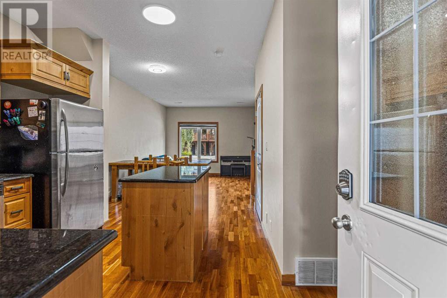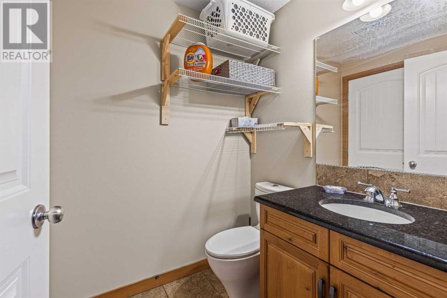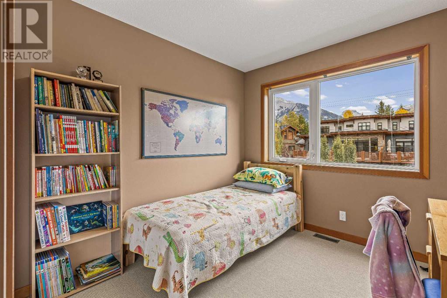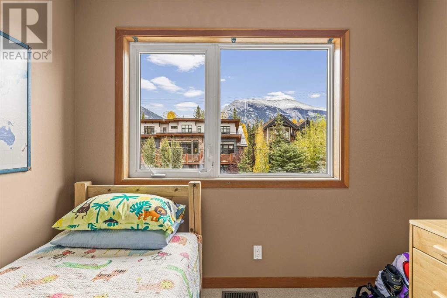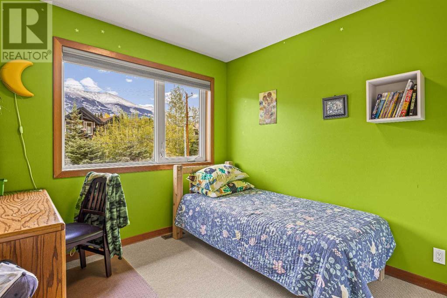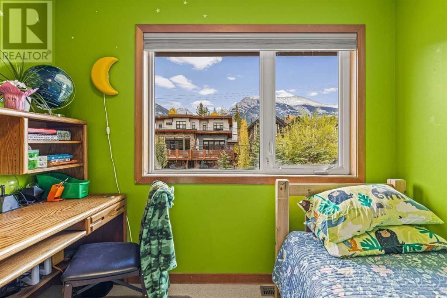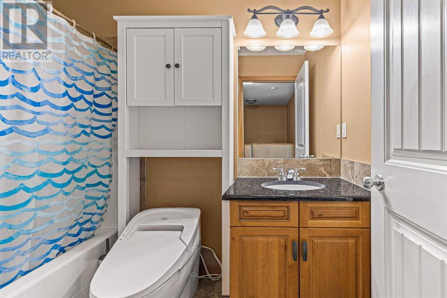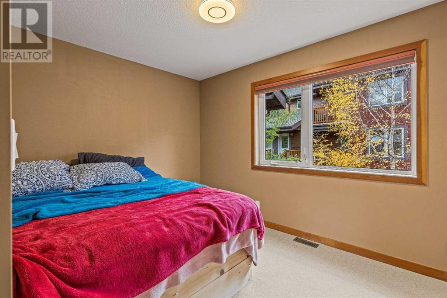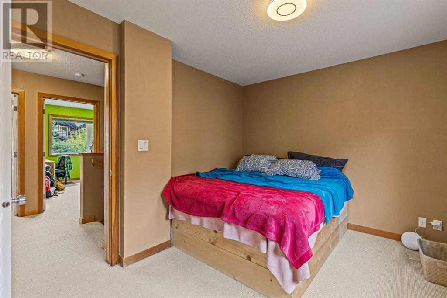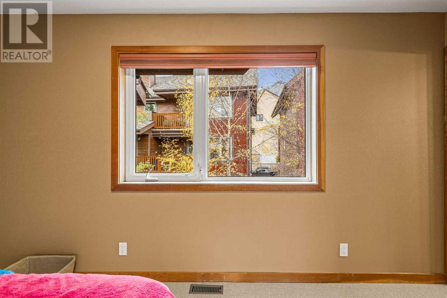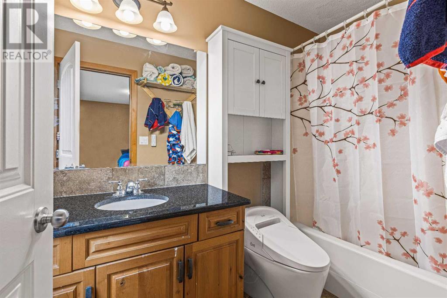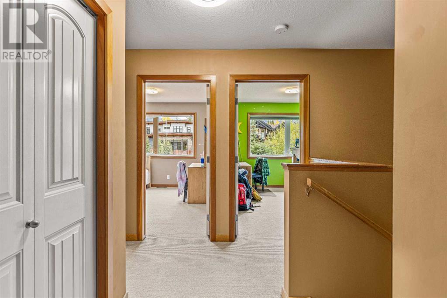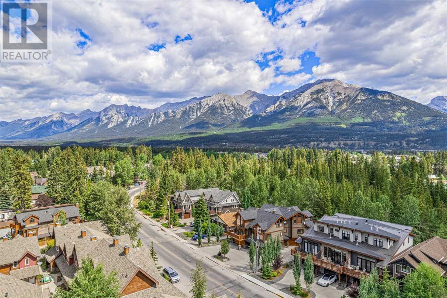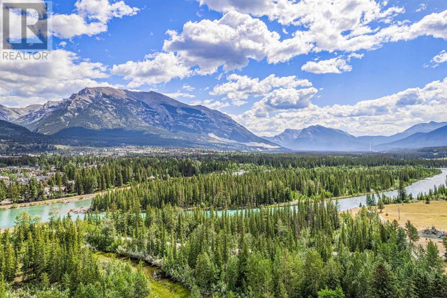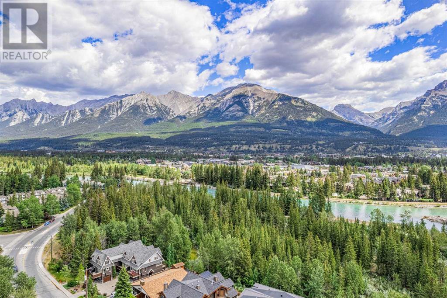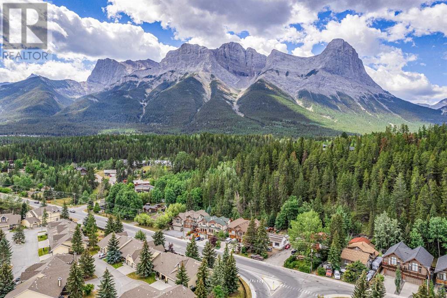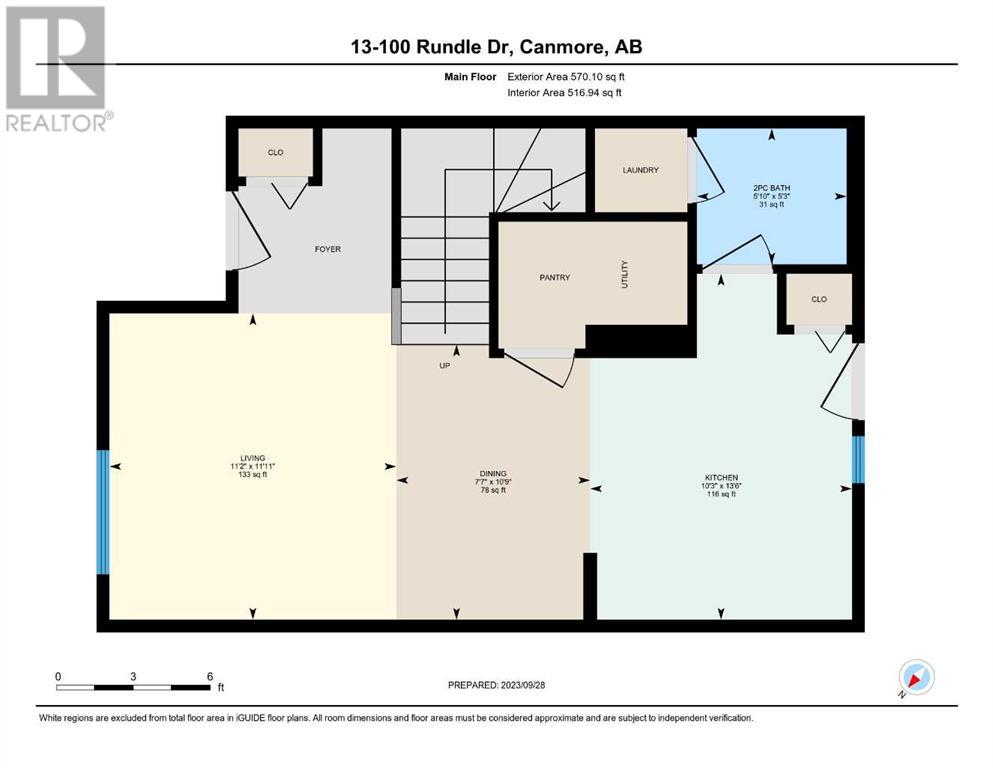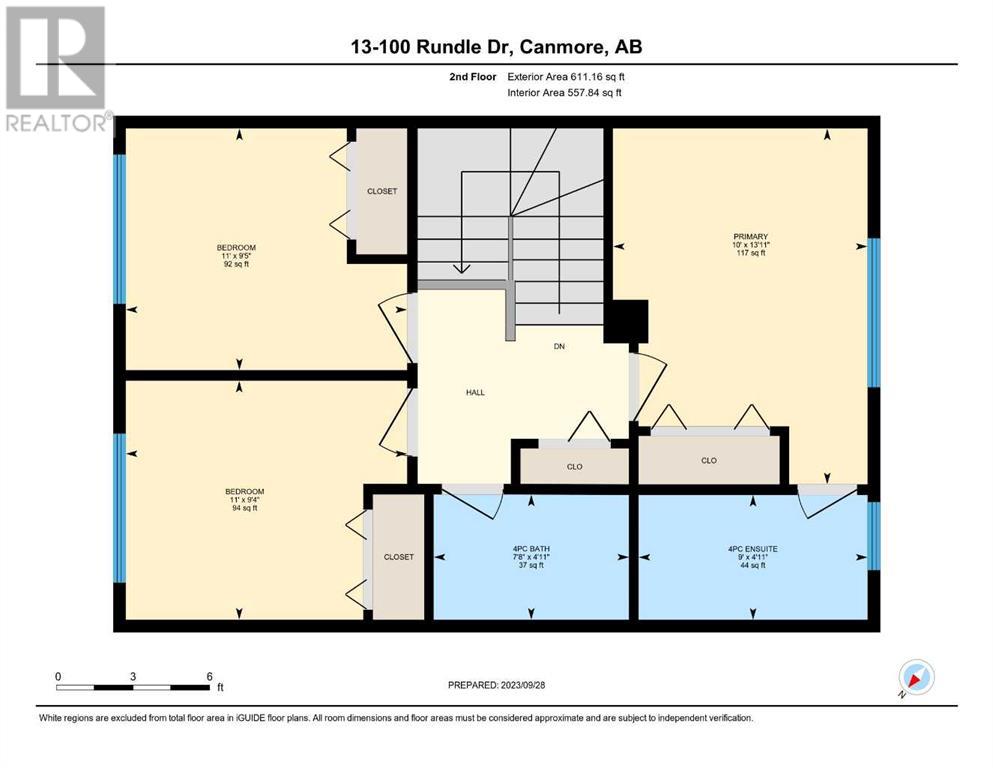13, 100 Rundle Drive Canmore, Alberta T1W 0B5
Interested?
Contact us for more information
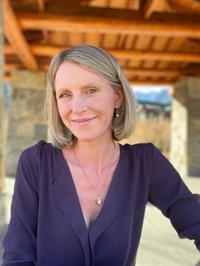
Christina Carrick
Associate
(403) 678-6524
www.canmoreishome.com/
https://www.facebook.com/CCarrickRealtor/
https://www.linkedin.com/in/christina-carrick-49a0
https://www.instagram.com/christinacarrick
$795,000Maintenance, Common Area Maintenance, Insurance, Property Management, Reserve Fund Contributions
$438.41 Monthly
Maintenance, Common Area Maintenance, Insurance, Property Management, Reserve Fund Contributions
$438.41 MonthlyWelcome to your dream mountain retreat! This stylish 3 bed, 3 bath townhome offers the perfect combination of comfort, convenience, and jaw-dropping design. Located just steps away from downtown and the serene river trails, you'll have no shortage of incredible experiences right at your doorstep. With 3 bedrooms and 3 baths, this home offers it all and for a reasonable price. The main level boasts stunning hardwood floors throughout the kitchen, dining, and living room area. The modern kitchen features granite countertops, a kitchen island, slate tile backsplash, stainless steel appliances, and an undermount sink. With its open layout, the kitchen seamlessly flows into the dining room and living room, creating the perfect space for entertaining guests. Additionally, this floor includes a convenient 2-piece bath with stacking laundry and a spacious utility and storage area. Upstairs, you'll find a luxurious master bedroom with a four piece ensuite bath, along with two more well-appointed bedrooms and another four piece bath. As an added bonus, this townhome comes with 2 outside storage units for skis and bikes and one covered parking stall. Experience a comfortable and stylish mountain lifestyle in this exceptional townhome. (id:43352)
Property Details
| MLS® Number | A2083912 |
| Property Type | Single Family |
| Community Name | Hospital Hill |
| Community Features | Pets Allowed |
| Features | Parking |
| Parking Space Total | 1 |
| Plan | 0614547 |
Building
| Bathroom Total | 3 |
| Bedrooms Above Ground | 3 |
| Bedrooms Total | 3 |
| Appliances | Refrigerator, Dishwasher, Stove, Washer & Dryer |
| Basement Type | None |
| Constructed Date | 2007 |
| Construction Material | Wood Frame |
| Construction Style Attachment | Attached |
| Cooling Type | None |
| Flooring Type | Ceramic Tile, Hardwood |
| Foundation Type | Poured Concrete |
| Half Bath Total | 1 |
| Heating Fuel | Natural Gas |
| Heating Type | Forced Air |
| Stories Total | 2 |
| Size Interior | 1181 Sqft |
| Total Finished Area | 1181 Sqft |
| Type | Row / Townhouse |
Parking
| Carport |
Land
| Acreage | No |
| Fence Type | Not Fenced |
| Landscape Features | Landscaped |
| Size Total Text | Unknown |
| Zoning Description | Multifamily |
Rooms
| Level | Type | Length | Width | Dimensions |
|---|---|---|---|---|
| Second Level | 4pc Bathroom | Measurements not available | ||
| Second Level | 4pc Bathroom | Measurements not available | ||
| Second Level | Bedroom | 9.42 Ft x 11.00 Ft | ||
| Second Level | Bedroom | 9.33 Ft x 11.00 Ft | ||
| Second Level | Primary Bedroom | 13.92 Ft x 10.00 Ft | ||
| Main Level | 2pc Bathroom | Measurements not available | ||
| Main Level | Dining Room | 10.75 Ft x 7.58 Ft | ||
| Main Level | Kitchen | 13.50 Ft x 10.25 Ft | ||
| Main Level | Living Room | 11.92 Ft x 11.17 Ft |
https://www.realtor.ca/real-estate/26112421/13-100-rundle-drive-canmore-hospital-hill

