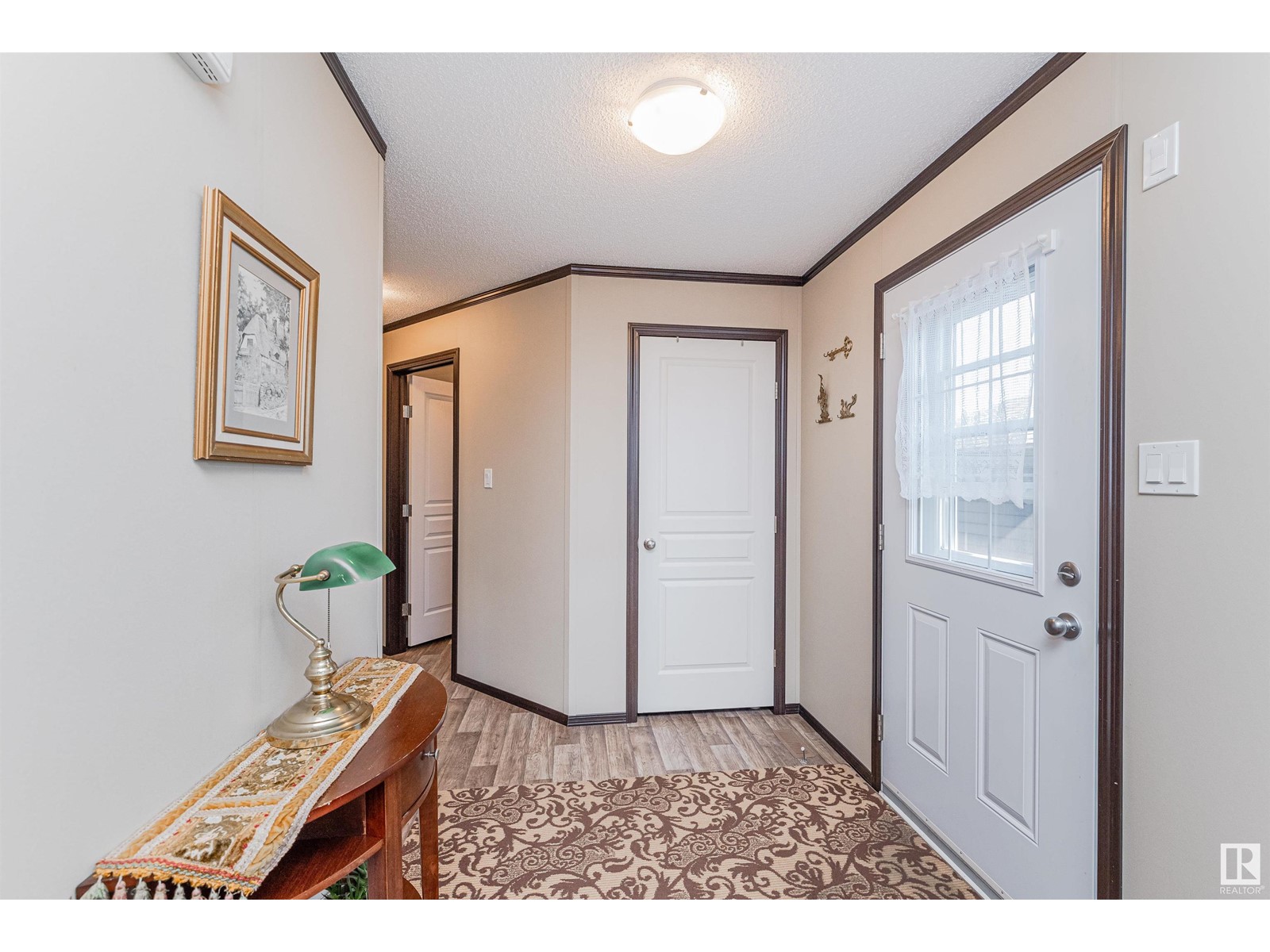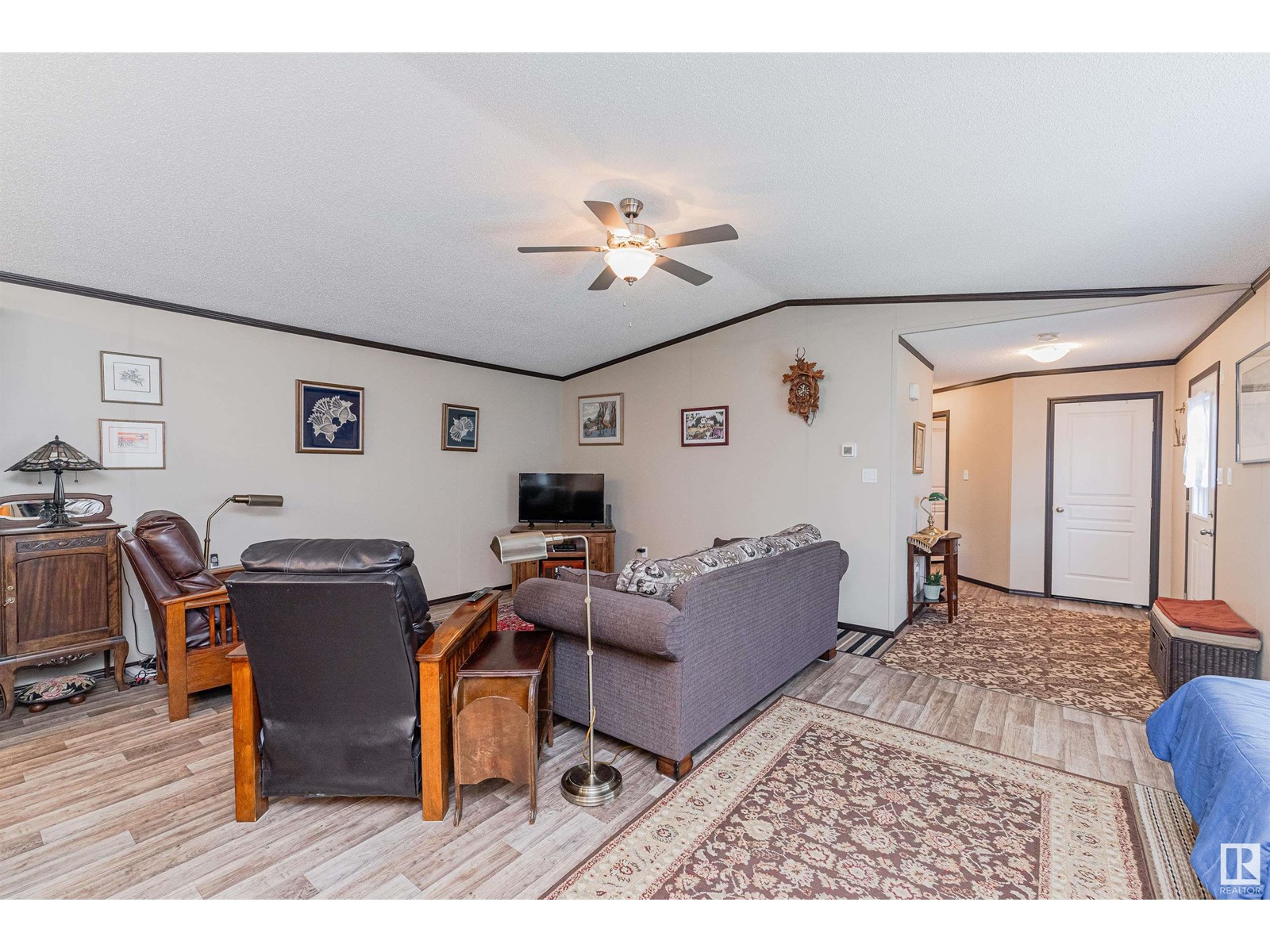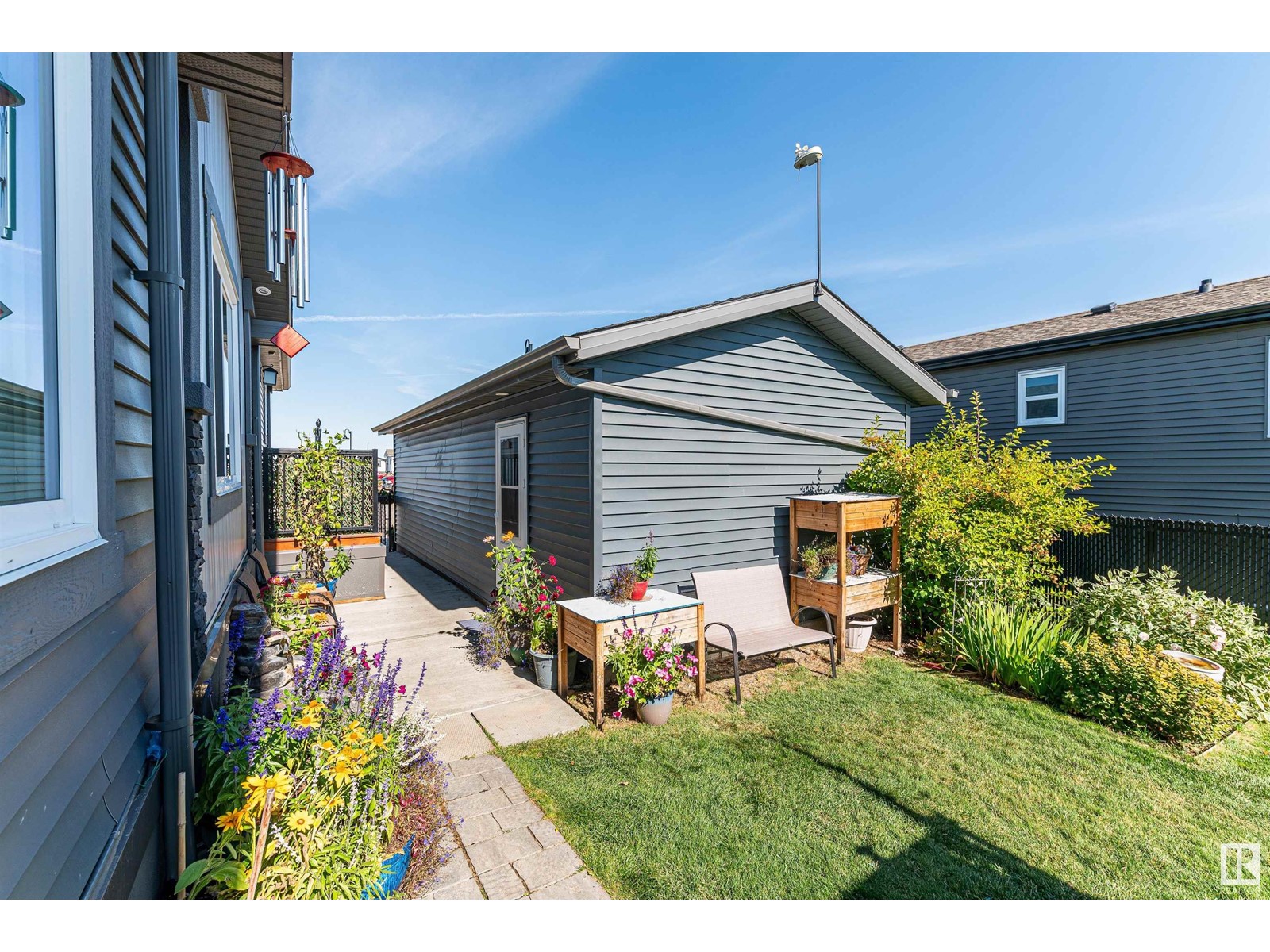13 Laurel Dr Morinville, Alberta T8R 2P7
Interested?
Contact us for more information

Linda M. Getzlaf
Associate
(780) 939-3116
www.lindagetzlaf.com/
https://www.facebook.com/LindaGetzlaf.REMAX/
https://www.linkedin.com/in/linda-getzlaf-91193533
$369,900
GORGEOUS MANUFACTURED HOME! This exquisite former show home is privately situated in the meadows of Morinville, boasting just one neighboring property. The home showcases an open-concept living room, dining area, and a spacious kitchen complete with a breakfast bar, walk-in pantry, and stainless steel appliances. The living room features a vaulted ceiling, expansive windows, additional lighting, and ample space for your furnishings. The primary bedroom offers a large walk-in closet, expansive windows, and an extensive 5-piece ensuite with a jetted tub and dual sinks, conveniently located near the laundry room. At the opposite end of the home, you will find two generously sized junior bedrooms and a second 4-piece bathroom. The exterior presents a fully fenced, park-like yard with elevated flower beds, raspberry bushes, a storage shed, and a sizable deck with privacy screens. The garage is heated, insulated, and beautifully finished, providing abundant space for your vehicle and a workshop!! (id:43352)
Property Details
| MLS® Number | E4419003 |
| Property Type | Single Family |
| Neigbourhood | Morinville |
| Features | Private Setting, No Smoking Home |
| Parking Space Total | 3 |
| Structure | Deck |
Building
| Bathroom Total | 2 |
| Bedrooms Total | 3 |
| Appliances | Dishwasher, Dryer, Garage Door Opener Remote(s), Garage Door Opener, Microwave Range Hood Combo, Refrigerator, Storage Shed, Stove, Washer |
| Architectural Style | Bungalow |
| Constructed Date | 2017 |
| Fire Protection | Smoke Detectors |
| Heating Type | Forced Air |
| Stories Total | 1 |
| Size Interior | 1488.5412 Sqft |
| Type | House |
Parking
| Oversize | |
| Detached Garage |
Land
| Acreage | No |
| Fence Type | Fence |
Rooms
| Level | Type | Length | Width | Dimensions |
|---|---|---|---|---|
| Main Level | Living Room | 5.75 m | 4.57 m | 5.75 m x 4.57 m |
| Main Level | Dining Room | 2.76 m | 4.65 m | 2.76 m x 4.65 m |
| Main Level | Kitchen | 2.99 m | 4.55 m | 2.99 m x 4.55 m |
| Main Level | Primary Bedroom | 3.64 m | 5.2 m | 3.64 m x 5.2 m |
| Main Level | Bedroom 2 | 3.32 m | 3.05 m | 3.32 m x 3.05 m |
| Main Level | Bedroom 3 | 2.92 m | 3.05 m | 2.92 m x 3.05 m |
https://www.realtor.ca/real-estate/27836392/13-laurel-dr-morinville-morinville










































