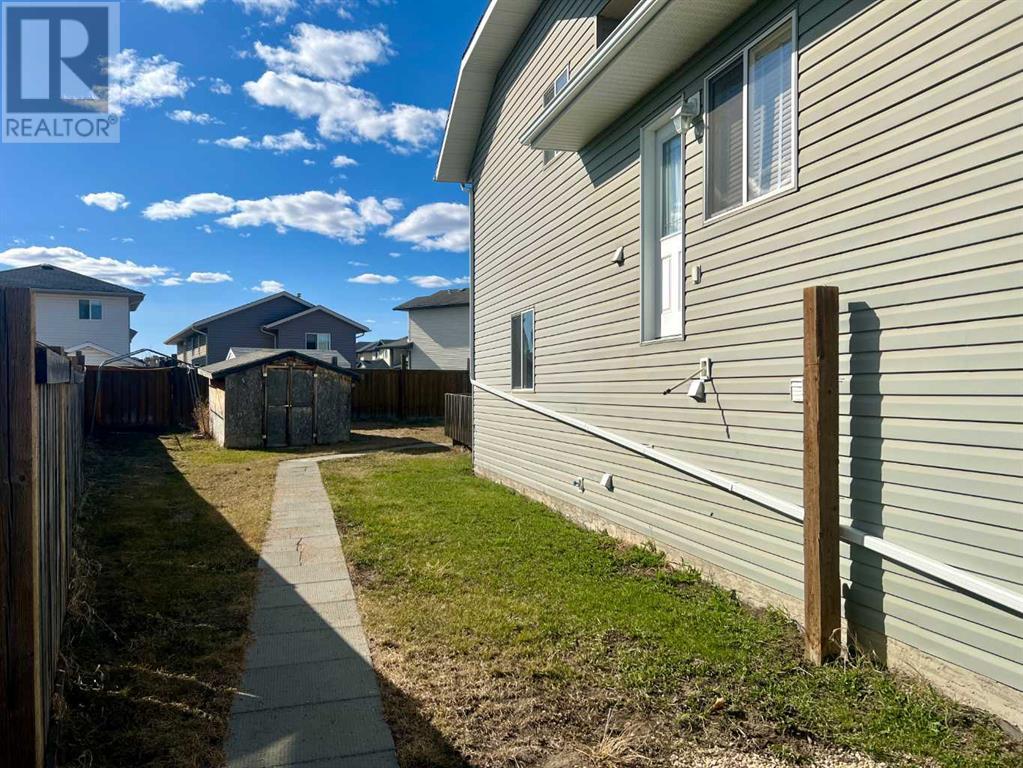13038 90 Street Grande Prairie, Alberta T8X 0A9
Interested?
Contact us for more information

Morgan Maclean
Associate
morganmaclean.ca/
https://www.facebook.com/morganmacleanrealty
https://www.linkedin.com/in/morgan-maclean-935088
$409,900
Legal Up/Down Duplex – Ideal Investment or Mortgage Helper!An excellent opportunity for investors or homeowners looking to offset their mortgage—this fully tenanted legal up/down duplex offers flexibility and solid rental income. Whether you choose to live in one suite and rent the other, or simply add it to your portfolio, this property makes financial sense.The upstairs unit(13038-B) is currently rented for $1,700/month (including utilities) with a 1 yr. lease until Jan 31, 2026, while the RECENTLY RENOVATED lower suite(13038-A) is currently rented for $1,600/month (including utilities) with a 1 yr. lease until April 30, 2026. Total current monthly rental income is $3300/month with Landlord responsible for utilities.The lower suite impresses with modern finishes throughout, including stylish vinyl plank flooring, a beautifully updated kitchen with tiled backsplash, a spacious bedroom with walk-in closet, and a 4-piece bathroom featuring a tiled tub/shower combo. Thanks to its walk-out design, it doesn’t feel like a basement—offering large windows, ample natural light, tonnes of storage space and direct access to a large back deck.The upper suite offers an open-concept layout with vaulted ceilings and main-floor laundry. It includes a generously sized 20' x 11' primary bedroom with a walk-through closet and private access to the main bathroom, along with a second bedroom for added flexibility.Additional highlights include front parking, a fully fenced backyard, a storage shed, and a great location—just blocks from schools, parks, and a convenient mini-mall with food, shops, and essentials. Public transit is only a block away, making this property appealing to a wide range of tenants.Whether you're looking for passive income or a smart place to call home, this property checks all the boxes. Don’t miss out—schedule your private tour today! (id:43352)
Property Details
| MLS® Number | A2213859 |
| Property Type | Single Family |
| Community Name | Lakeland |
| Amenities Near By | Park, Playground, Schools, Shopping |
| Features | See Remarks |
| Parking Space Total | 3 |
| Plan | 0525972 |
| Structure | Shed, Deck |
Building
| Bathroom Total | 2 |
| Bedrooms Above Ground | 2 |
| Bedrooms Below Ground | 1 |
| Bedrooms Total | 3 |
| Architectural Style | 4 Level |
| Basement Development | Finished |
| Basement Features | Separate Entrance, Walk Out, Suite |
| Basement Type | Full (finished) |
| Constructed Date | 2006 |
| Construction Style Attachment | Detached |
| Cooling Type | None |
| Exterior Finish | Vinyl Siding |
| Flooring Type | Carpeted, Laminate, Linoleum, Vinyl Plank |
| Foundation Type | Poured Concrete |
| Heating Fuel | Natural Gas |
| Heating Type | Forced Air |
| Size Interior | 1466 Sqft |
| Total Finished Area | 1466 Sqft |
| Type | House |
Parking
| Parking Pad |
Land
| Acreage | No |
| Fence Type | Fence |
| Land Amenities | Park, Playground, Schools, Shopping |
| Landscape Features | Landscaped |
| Size Depth | 35.9 M |
| Size Frontage | 10.7 M |
| Size Irregular | 478.70 |
| Size Total | 478.7 M2|4,051 - 7,250 Sqft |
| Size Total Text | 478.7 M2|4,051 - 7,250 Sqft |
| Zoning Description | Rs |
Rooms
| Level | Type | Length | Width | Dimensions |
|---|---|---|---|---|
| Upper Level | Primary Bedroom | 21.00 Ft x 11.00 Ft | ||
| Upper Level | Bedroom | 8.33 Ft x 9.00 Ft | ||
| Upper Level | 4pc Bathroom | 5.17 Ft x 8.50 Ft | ||
| Unknown | Bedroom | 13.25 Ft x 12.67 Ft | ||
| Unknown | 4pc Bathroom | 9.08 Ft x 5.00 Ft |
https://www.realtor.ca/real-estate/28217476/13038-90-street-grande-prairie-lakeland


























