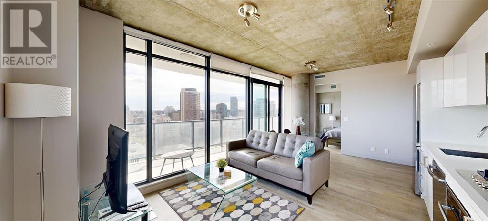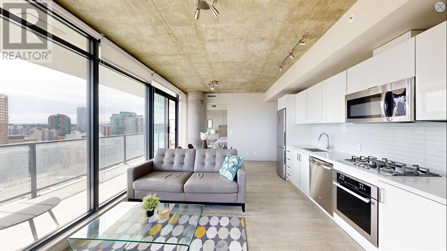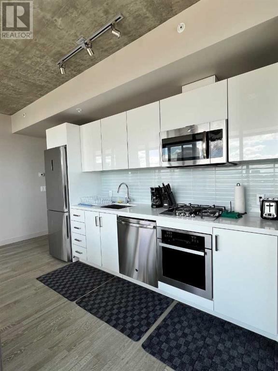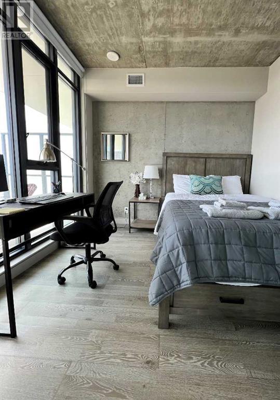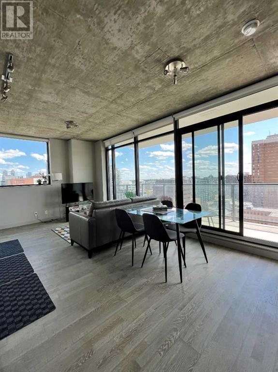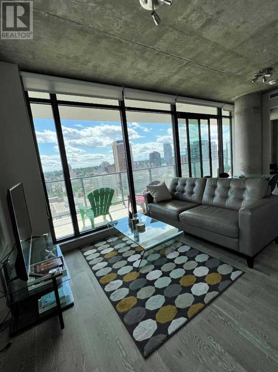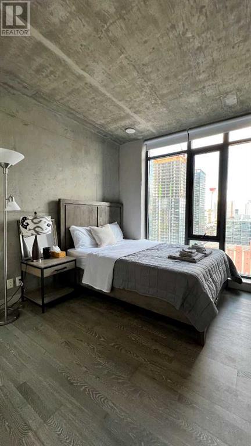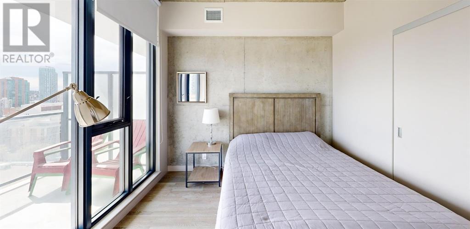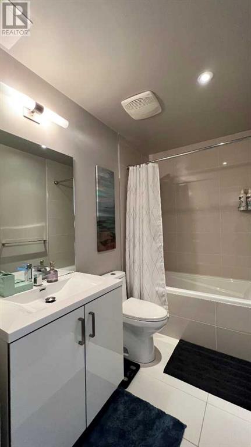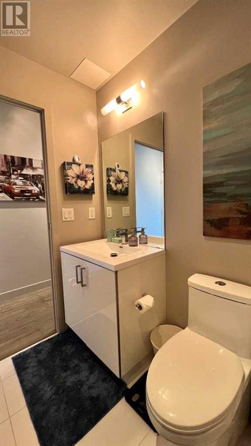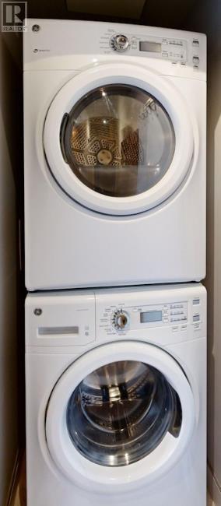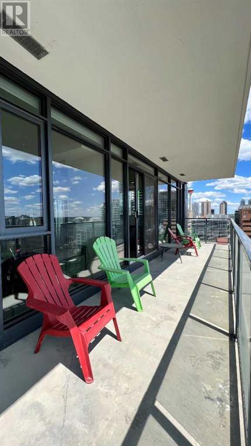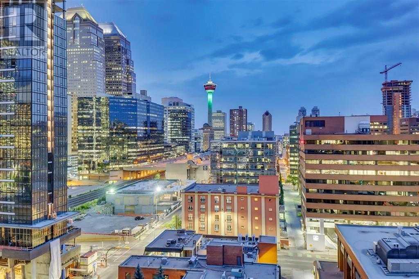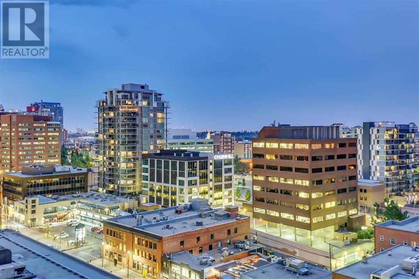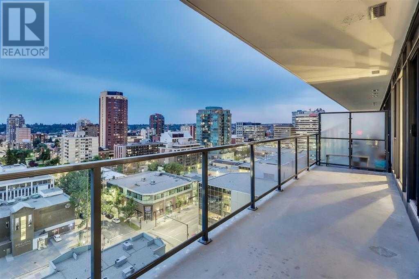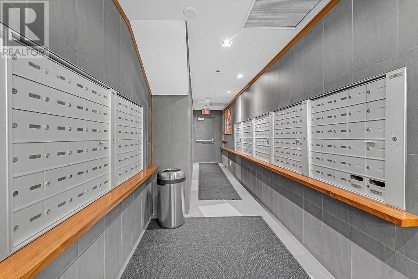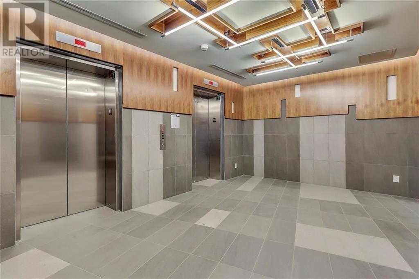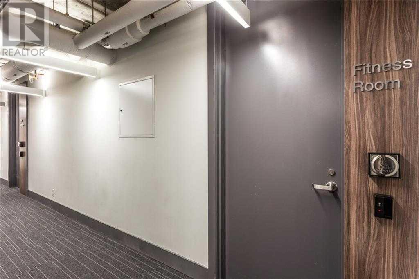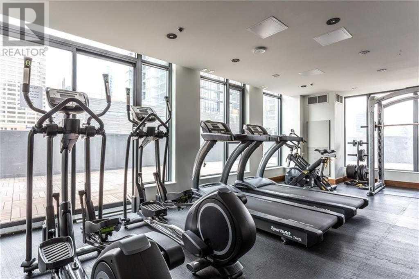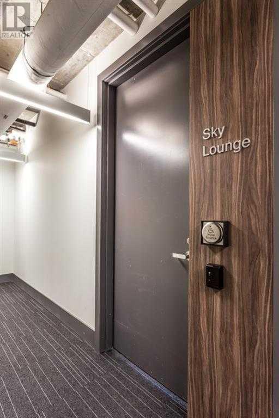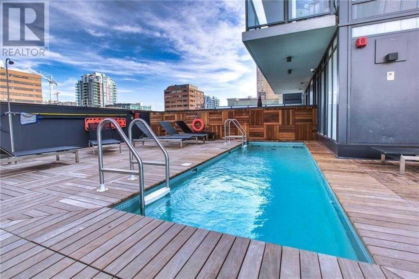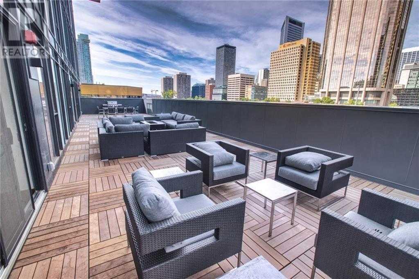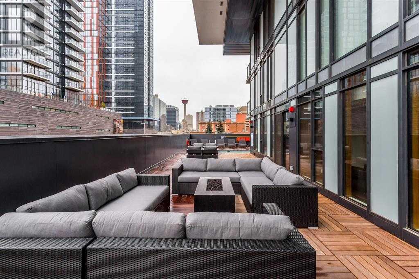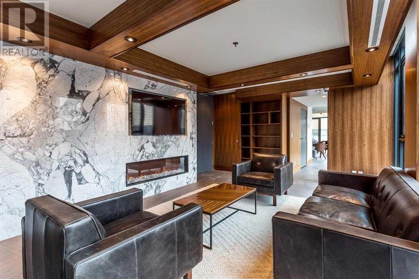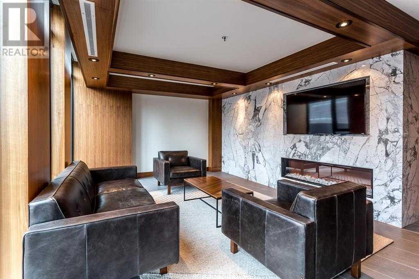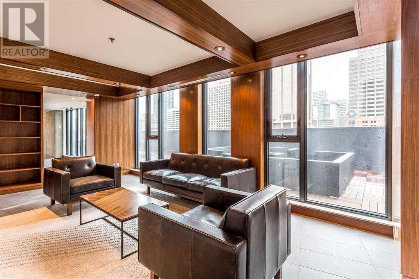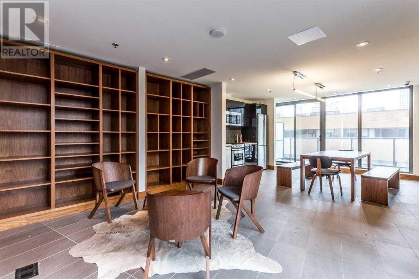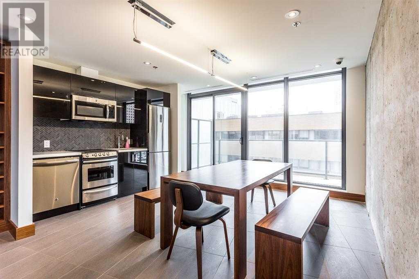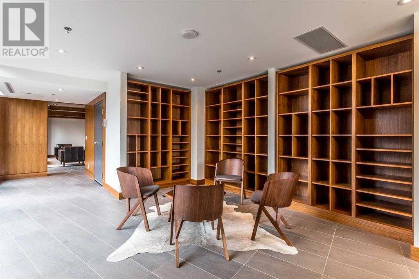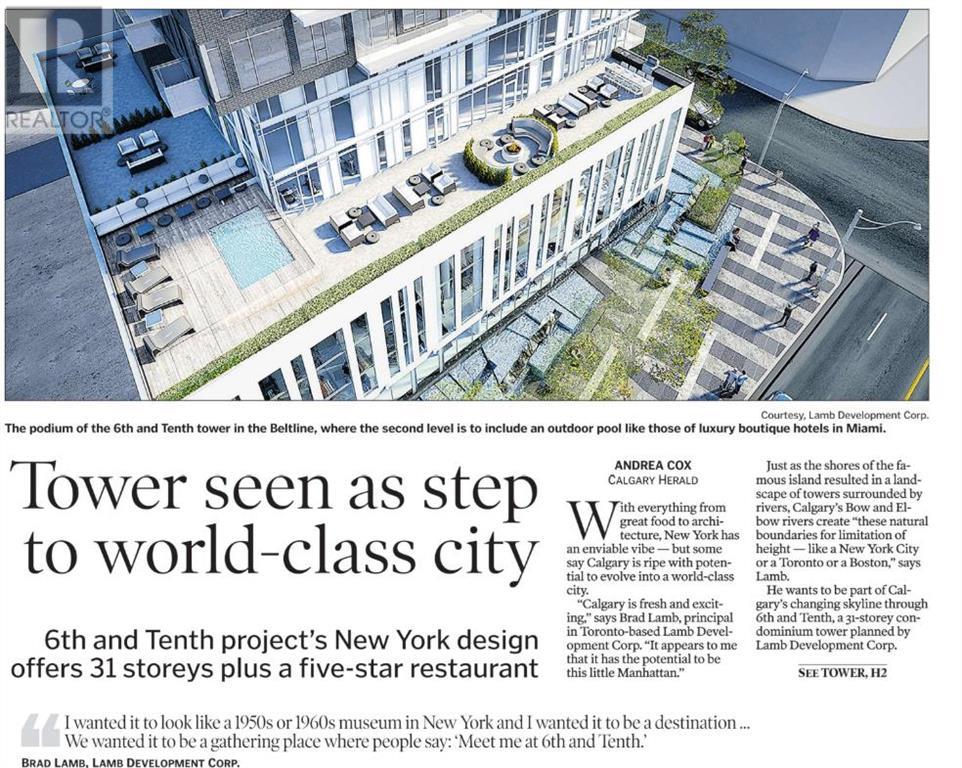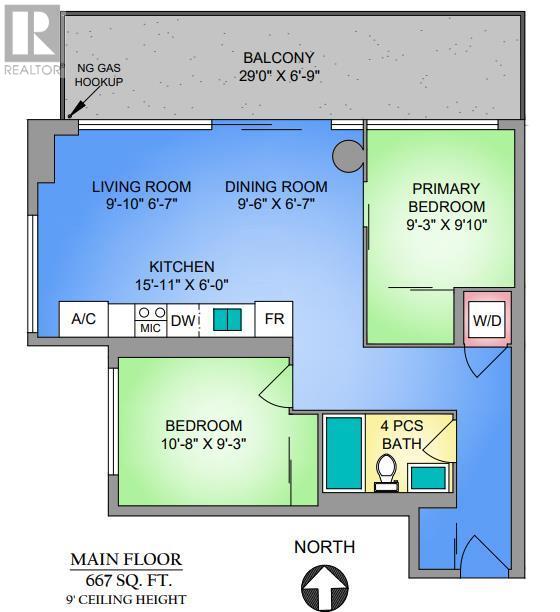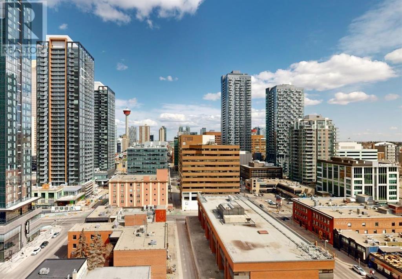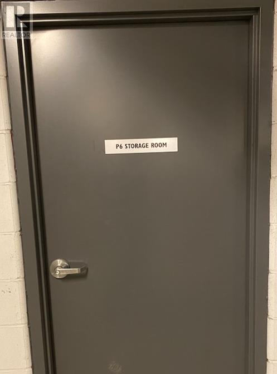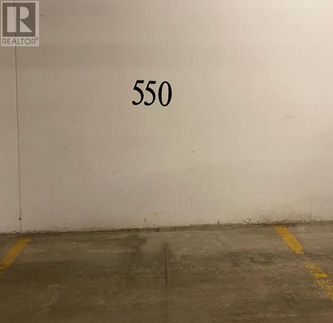1308, 1010 6 Street Sw Calgary, Alberta T2R 1B4
Interested?
Contact us for more information

Rob Stang
Associate
$449,900Maintenance, Common Area Maintenance, Heat, Parking, Property Management, Reserve Fund Contributions, Sewer, Waste Removal, Water
$619.91 Monthly
Maintenance, Common Area Maintenance, Heat, Parking, Property Management, Reserve Fund Contributions, Sewer, Waste Removal, Water
$619.91 MonthlyThis two-bedroom SUNNY southeast Corner Unit perfectly “frames” the majestic Calgary Tower! Your almost NEW condo showcases an open concept lifestyle throughout all the main living areas with floor to ceiling windows, chic styling, nine-foot ceilings and sliding doors to the balcony. The kitchen is stylish and minimalistic with stainless steel appliances, gas range, quartz countertops, high gloss cabinets and subway style backsplash. View the prestigious Beltline district as you soak up the summer sun on your expansive 200 sq. ft south facing (very large for the area) patio. Notice the high end four-inch baseboards and two and ½ inch door casing. The 6th and 10th development features stunning architecture and sleek design. The amazing building amenities include executive concierge, fitness room, owner's lounge, outdoor pool deck and exterior water features. Enjoy walking to all of your favorite local restaurants, cocktail bars, pubs and coffee shops. (id:43352)
Property Details
| MLS® Number | A2126774 |
| Property Type | Single Family |
| Community Name | Beltline |
| Amenities Near By | Recreation Nearby |
| Community Features | Pets Allowed |
| Features | Parking |
| Parking Space Total | 1 |
| Plan | 1711022 |
Building
| Bathroom Total | 1 |
| Bedrooms Above Ground | 2 |
| Bedrooms Total | 2 |
| Amenities | Exercise Centre, Recreation Centre |
| Appliances | Refrigerator, Cooktop - Gas, Dishwasher, Oven, Microwave Range Hood Combo, Washer & Dryer |
| Architectural Style | High Rise |
| Basement Type | None |
| Constructed Date | 2017 |
| Construction Material | Poured Concrete |
| Construction Style Attachment | Attached |
| Cooling Type | Central Air Conditioning |
| Exterior Finish | Concrete |
| Flooring Type | Hardwood, Tile |
| Foundation Type | Slab |
| Heating Type | Forced Air |
| Stories Total | 31 |
| Size Interior | 667 Sqft |
| Total Finished Area | 667 Sqft |
| Type | Apartment |
Parking
| Underground |
Land
| Acreage | No |
| Land Amenities | Recreation Nearby |
| Size Total Text | Unknown |
| Zoning Description | Cc-x |
Rooms
| Level | Type | Length | Width | Dimensions |
|---|---|---|---|---|
| Main Level | Living Room | 6.58 Ft x 9.83 Ft | ||
| Main Level | Dining Room | 9.50 Ft x 6.58 Ft | ||
| Main Level | Bedroom | 10.67 Ft x 9.25 Ft | ||
| Main Level | Kitchen | 15.92 Ft x 6.00 Ft | ||
| Main Level | Primary Bedroom | 9.25 Ft x 9.83 Ft | ||
| Main Level | Laundry Room | 3.00 Ft x 3.33 Ft | ||
| Main Level | 4pc Bathroom | 4.92 Ft x 8.17 Ft |
https://www.realtor.ca/real-estate/26812760/1308-1010-6-street-sw-calgary-beltline

