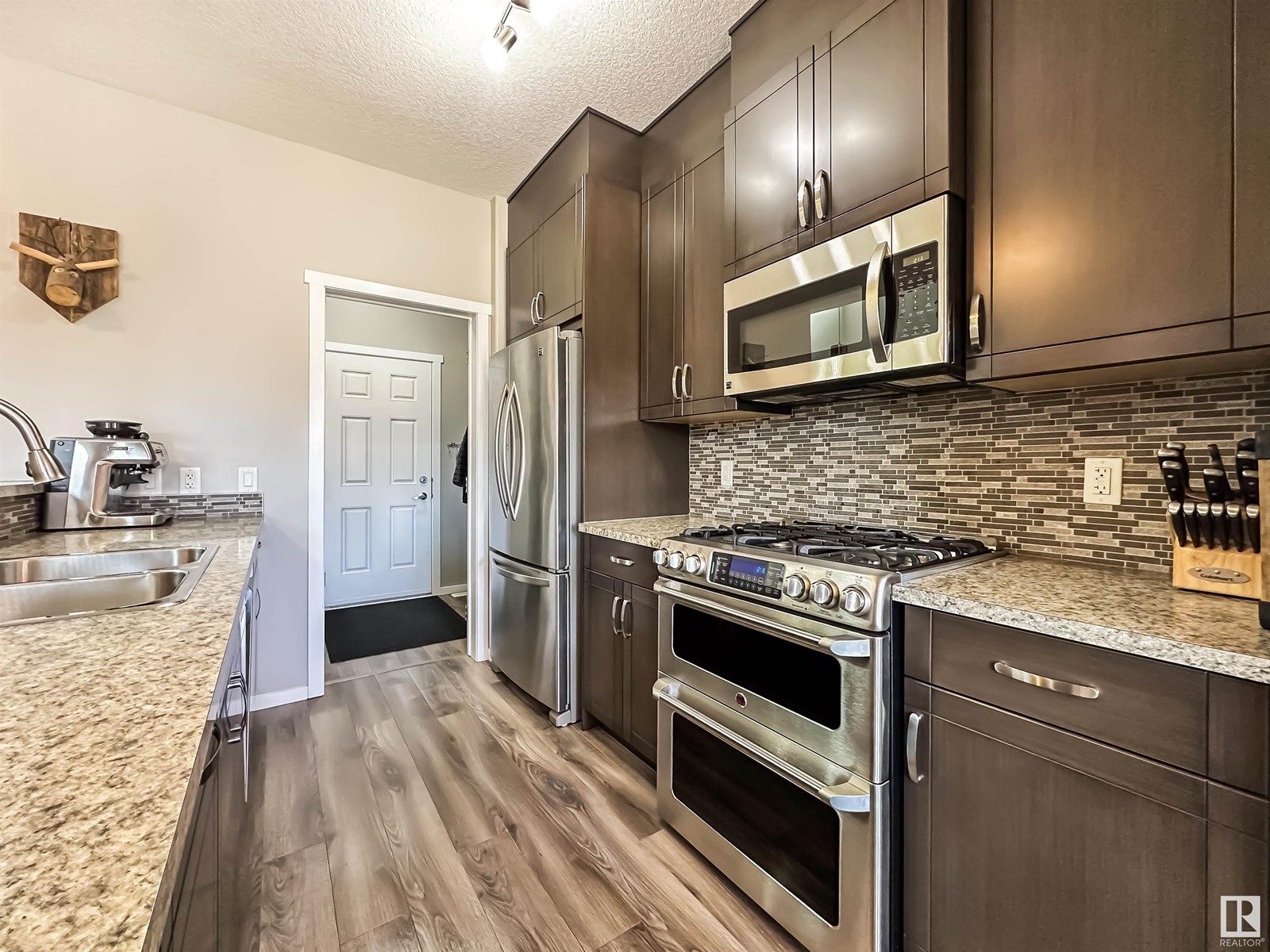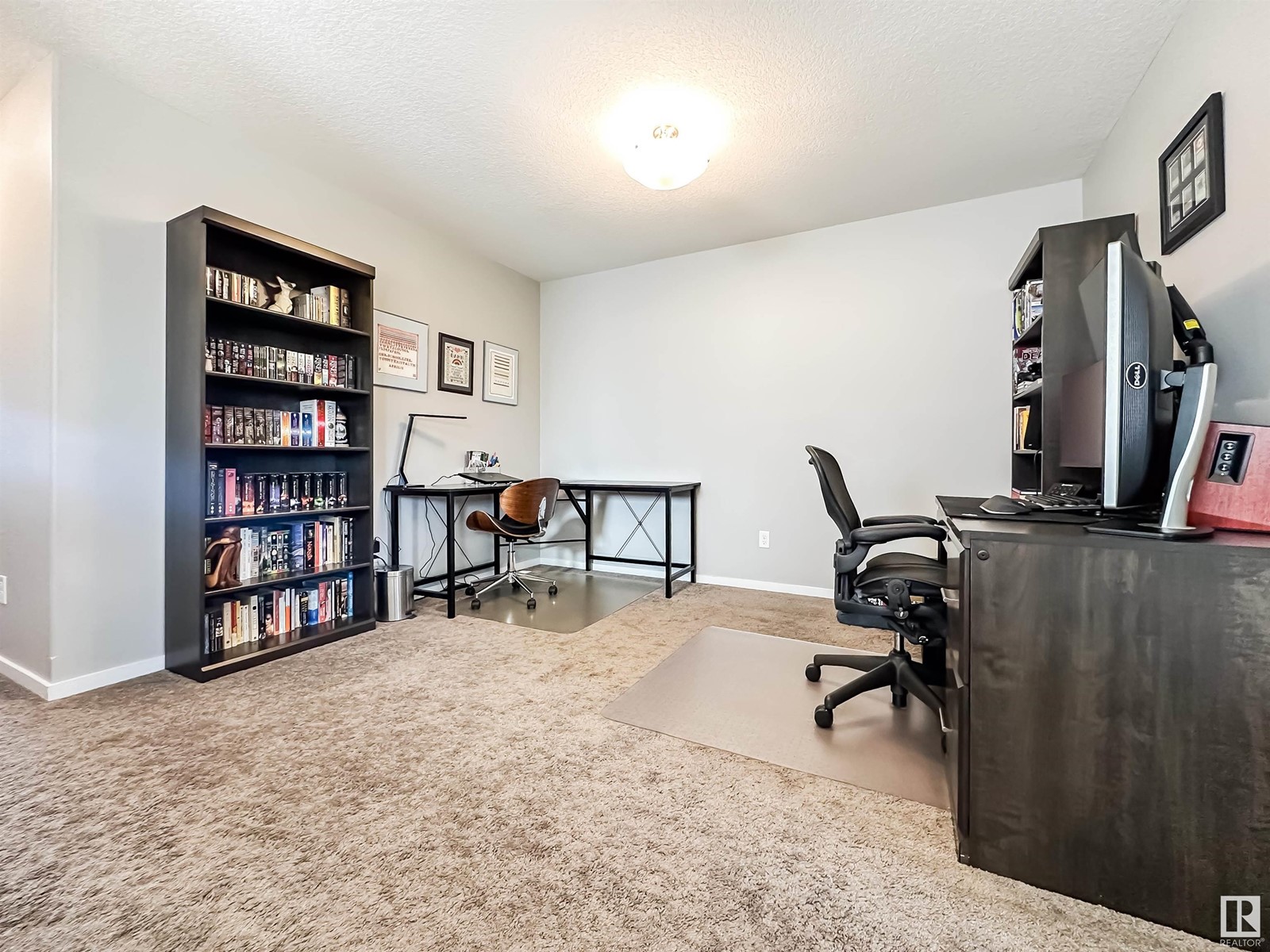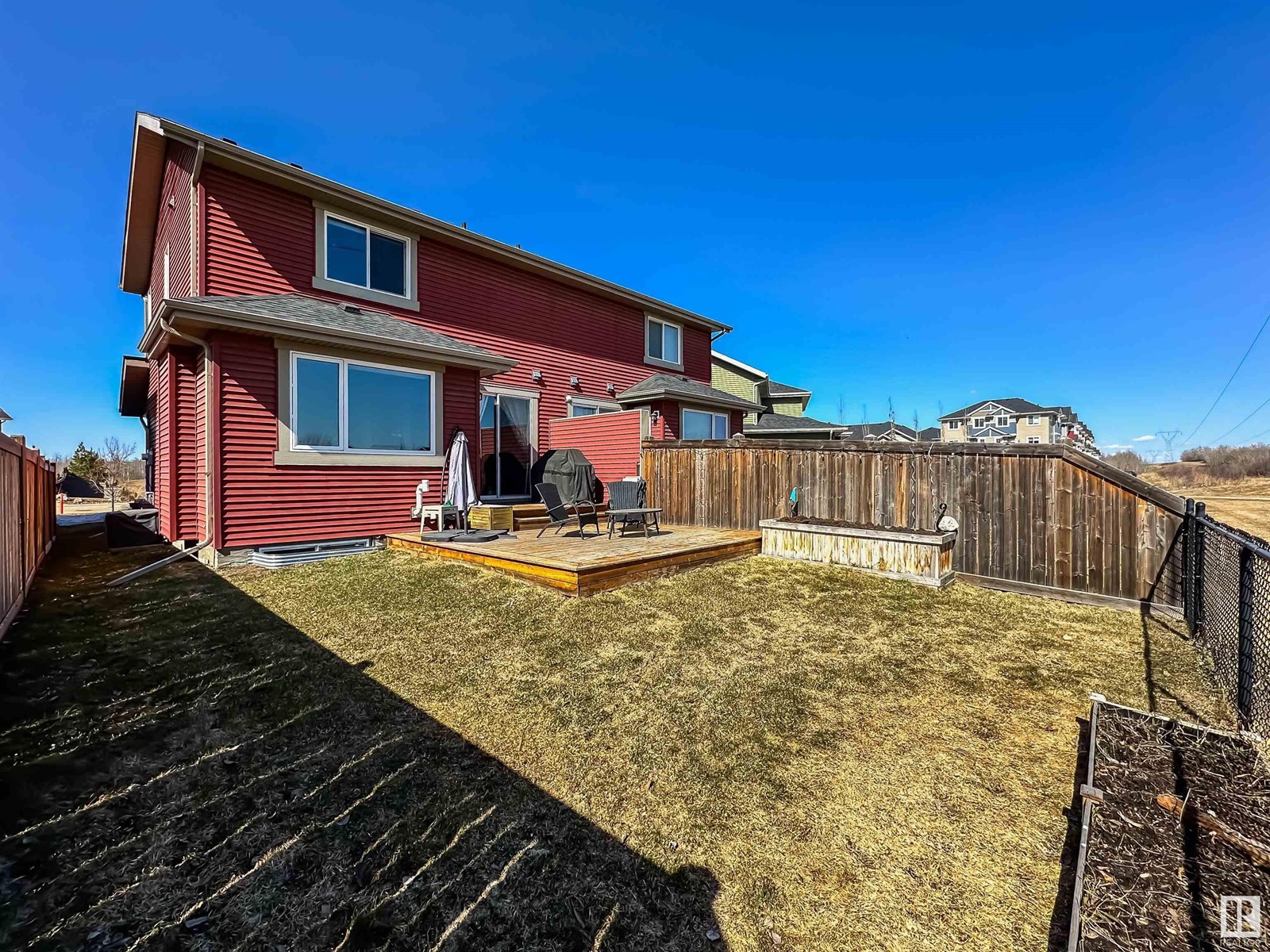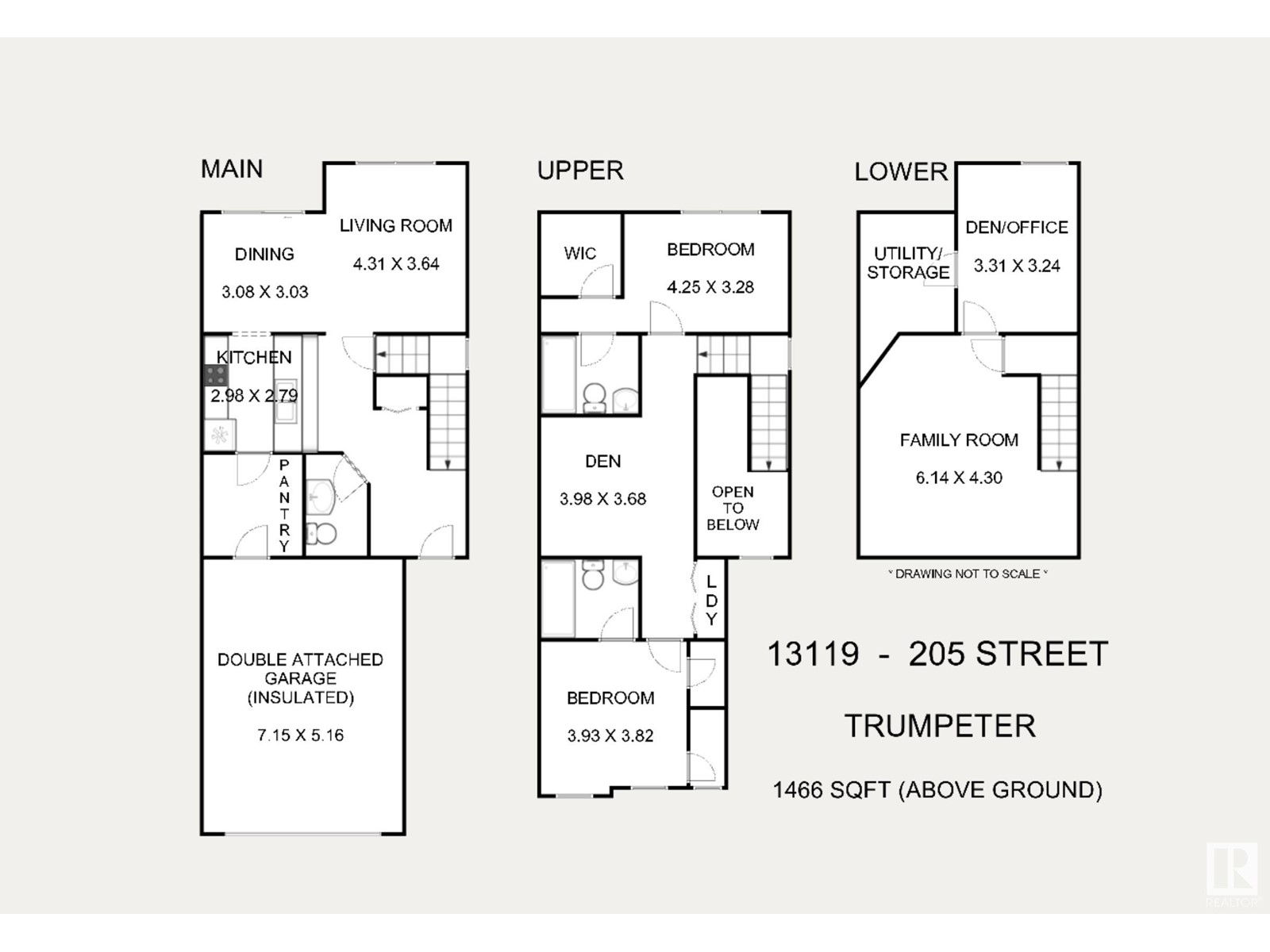13119 205 St Nw Edmonton, Alberta T5S 0J2
Interested?
Contact us for more information

Sara J. Kalke
Associate
(780) 447-1695
www.sarakalke.com/
https://www.facebook.com/sarakalkerealtor
https://www.facebook.com/sarakalke
$450,000
EXCEPTIONAL HALF DUPLEX BACKING PARK & POND IN A QUIET CUL-DE-SAC! This beautifully cared-for half duplex offers the rare combination of peaceful natural surroundings, smart design, and unbeatable location. Tucked into a quiet cul-de-sac, across from and backing green space and two ponds! Inside, you'll find a bright, open layout with central air conditioning. The main floor flows effortlessly from kitchen to dining to living space, with large windows that bring the outdoors in. The kitchen features stainless steel appliances including a gas range (with plug if you prefer electric), an extended island, and pantry. Upstairs, enjoy two true primary suites, each with a walk-in closet and 3-piece ensuite, plus a versatile flex space for a home office or reading nook. The finished basement includes a family room, bedroom, and is roughed-in for a full bath. Fully fenced backyard with deck and flower boxes. Extra long driveway, double garage, and quick access to parks, Big Lake, golf, and the Henday. Enjoy! (id:43352)
Property Details
| MLS® Number | E4432604 |
| Property Type | Single Family |
| Neigbourhood | Trumpeter Area |
| Amenities Near By | Park, Golf Course, Playground, Shopping |
| Features | Cul-de-sac, Park/reserve, No Smoking Home |
| Parking Space Total | 4 |
| Structure | Deck |
Building
| Bathroom Total | 3 |
| Bedrooms Total | 2 |
| Appliances | Dishwasher, Dryer, Microwave Range Hood Combo, Refrigerator, Gas Stove(s), Washer, Window Coverings, See Remarks |
| Basement Development | Finished |
| Basement Type | Full (finished) |
| Constructed Date | 2014 |
| Construction Style Attachment | Semi-detached |
| Cooling Type | Central Air Conditioning |
| Fireplace Fuel | Gas |
| Fireplace Present | Yes |
| Fireplace Type | Unknown |
| Half Bath Total | 1 |
| Heating Type | Forced Air |
| Stories Total | 2 |
| Size Interior | 1466 Sqft |
| Type | Duplex |
Parking
| Attached Garage |
Land
| Acreage | No |
| Fence Type | Fence |
| Land Amenities | Park, Golf Course, Playground, Shopping |
Rooms
| Level | Type | Length | Width | Dimensions |
|---|---|---|---|---|
| Basement | Family Room | 5.108 m | 4.295 m | 5.108 m x 4.295 m |
| Basement | Den | 4.312 m | 3.236 m | 4.312 m x 3.236 m |
| Main Level | Living Room | 4.308 m | 3.639 m | 4.308 m x 3.639 m |
| Main Level | Dining Room | 3.082 m | 3.033 m | 3.082 m x 3.033 m |
| Main Level | Kitchen | 2.076 m | 2.794 m | 2.076 m x 2.794 m |
| Upper Level | Primary Bedroom | 4.252 m | 3.277 m | 4.252 m x 3.277 m |
| Upper Level | Bedroom 2 | 3.93 m | 3.821 m | 3.93 m x 3.821 m |
| Upper Level | Bonus Room | 3.975 m | 3.684 m | 3.975 m x 3.684 m |
https://www.realtor.ca/real-estate/28212452/13119-205-st-nw-edmonton-trumpeter-area


















































