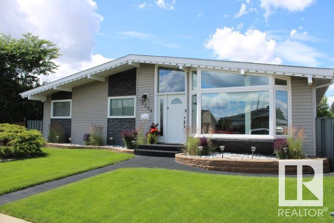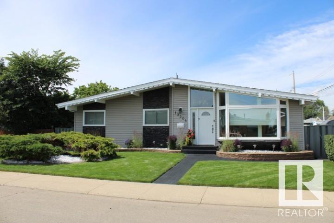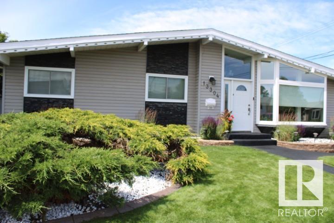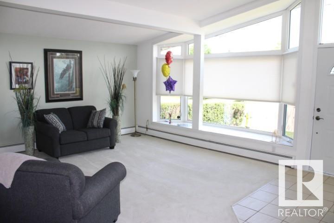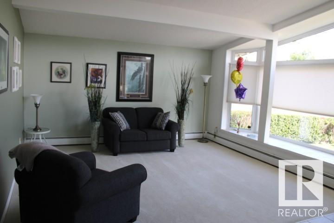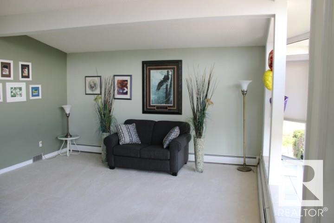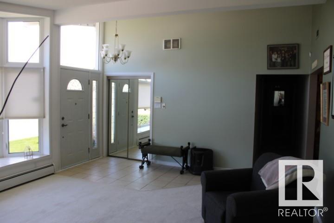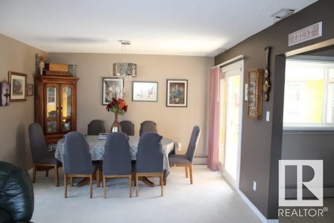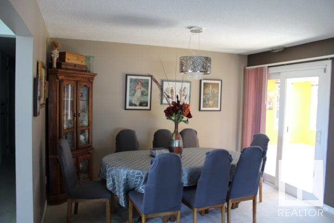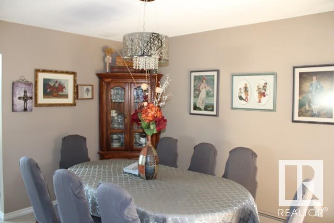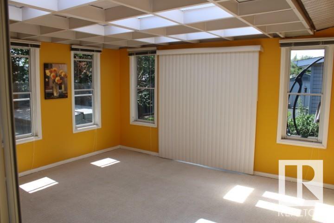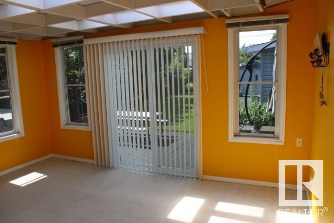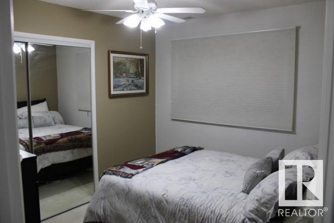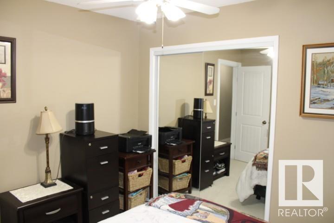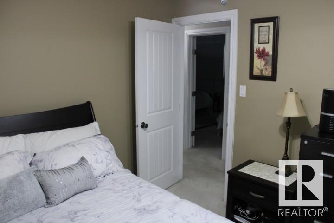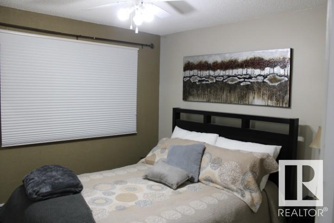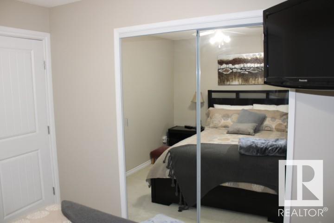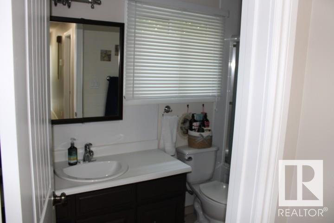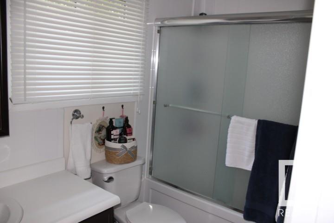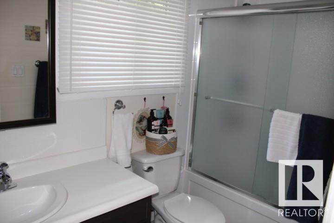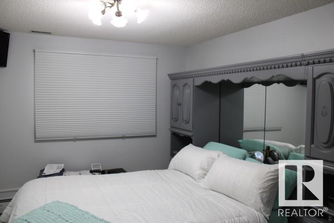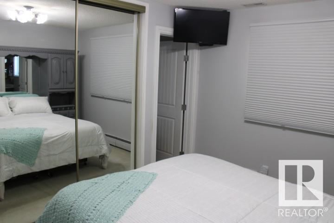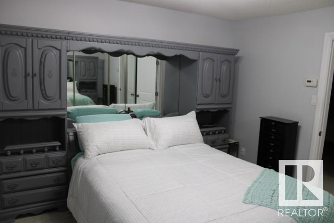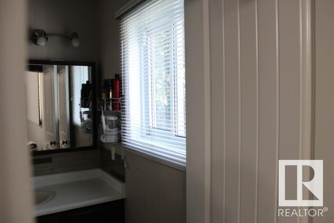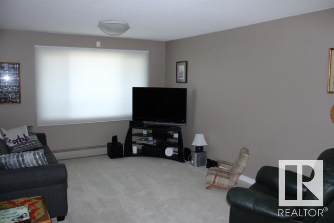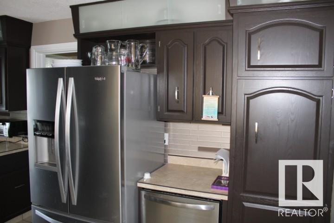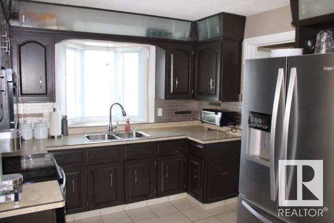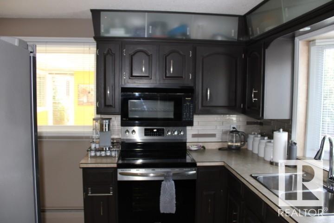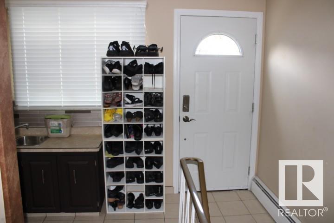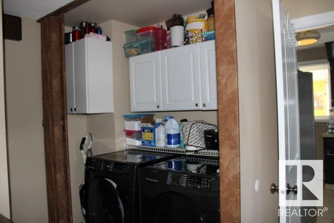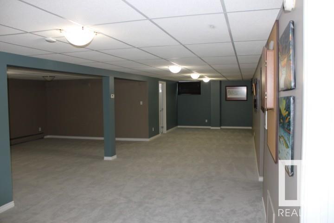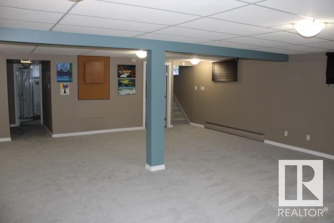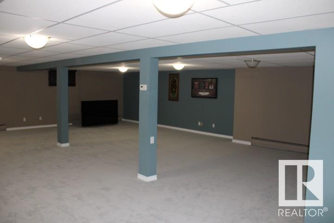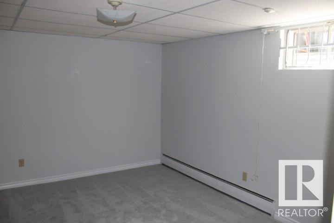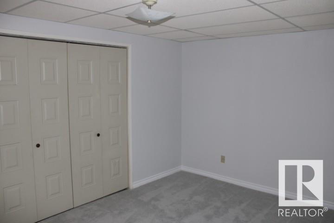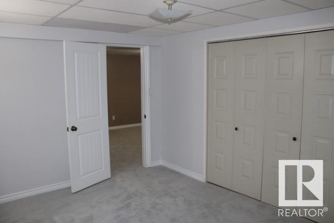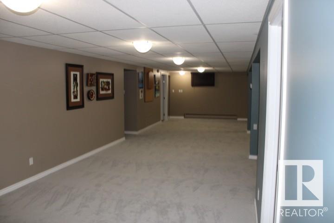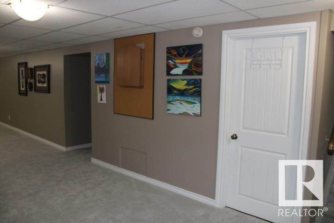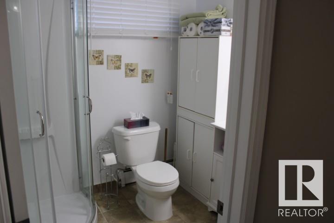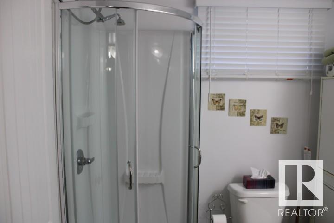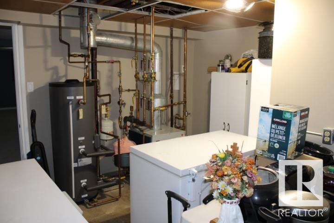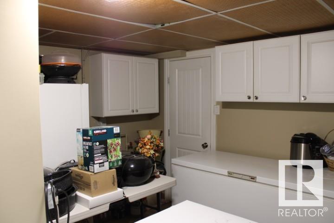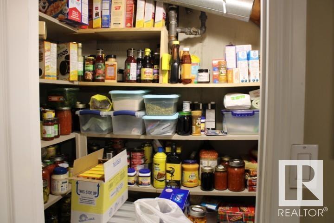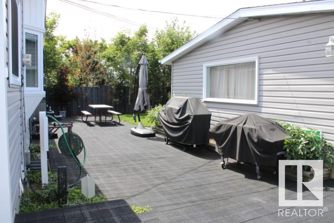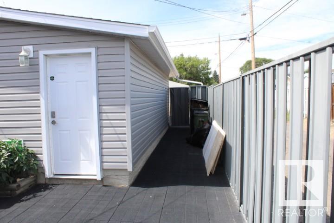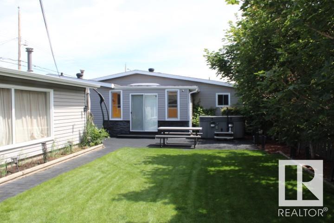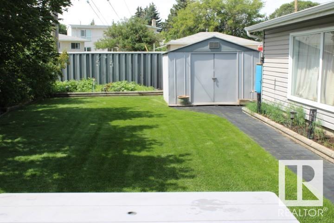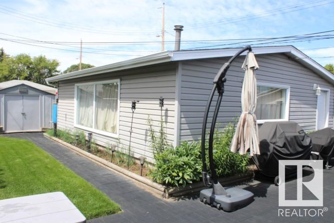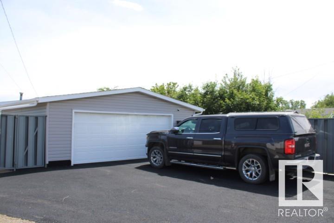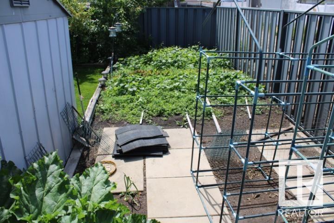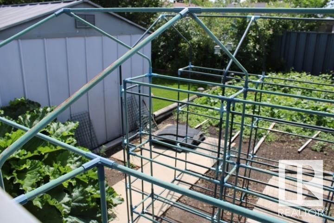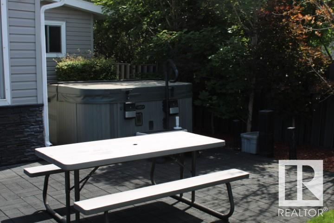13304 70 St Nw Edmonton, Alberta T5C 0K3
Interested?
Contact us for more information
Kevin N. Komarynsky
Associate
(780) 929-5985
$669,000
This wonderful home is finally on the market! Why so much? You will have to see it to believe how truly nice a home it is and why it's worth every penny. Extremely well kept and maintained over the years with upgrades all done. Rubberized driveway and garage floor as well as rubber pads over the cement for the sidewalks and deck. Gorgeous landscaping -underground computerized sprinkler - leads you into the home featuring vaulted ceilings in the formal front room - well lit from the beautiful picture window. Separate dining area off the family room. Well appointed kitchen off the three season living area. 3 good sized bedrooms with a 2 piece off the master. Upgraded four piece bath up stairs. Completely finished downstairs with a spare bedroom, 3 piece bathroom and plenty of storage. Hot water heating with three separate zones. Central A/C as well. Metal low maintenance fence. RV parking with a 24' x 26' fully finished garage. Small south greenhouse in garage! Awesome property - just move in and enjoy! (id:43352)
Property Details
| MLS® Number | E4447760 |
| Property Type | Single Family |
| Neigbourhood | Delwood |
| Amenities Near By | Shopping |
| Features | Private Setting, Paved Lane, Lane, No Animal Home, No Smoking Home |
| Structure | Greenhouse |
Building
| Bathroom Total | 3 |
| Bedrooms Total | 4 |
| Appliances | Dishwasher, Dryer, Fan, Freezer, Garage Door Opener Remote(s), Garage Door Opener, Microwave Range Hood Combo, Refrigerator, Storage Shed, Stove, Washer, Window Coverings |
| Architectural Style | Bungalow |
| Basement Development | Finished |
| Basement Type | Full (finished) |
| Ceiling Type | Vaulted |
| Constructed Date | 1970 |
| Construction Status | Insulation Upgraded |
| Construction Style Attachment | Detached |
| Cooling Type | Central Air Conditioning |
| Fire Protection | Smoke Detectors |
| Half Bath Total | 1 |
| Heating Type | Hot Water Radiator Heat |
| Stories Total | 1 |
| Size Interior | 1792 Sqft |
| Type | House |
Parking
| Detached Garage |
Land
| Acreage | No |
| Fence Type | Fence |
| Land Amenities | Shopping |
| Size Irregular | 689.11 |
| Size Total | 689.11 M2 |
| Size Total Text | 689.11 M2 |
Rooms
| Level | Type | Length | Width | Dimensions |
|---|---|---|---|---|
| Lower Level | Bedroom 4 | 3.78 m | 4.593 m | 3.78 m x 4.593 m |
| Lower Level | Bonus Room | 13.71 m | 7.92 m | 13.71 m x 7.92 m |
| Main Level | Living Room | 4.921 m | 6.561 m | 4.921 m x 6.561 m |
| Main Level | Dining Room | 3.28 m | 3.937 m | 3.28 m x 3.937 m |
| Main Level | Kitchen | 4.593 m | 3.208 m | 4.593 m x 3.208 m |
| Main Level | Family Room | 4.921 m | 3.28 m | 4.921 m x 3.28 m |
| Main Level | Primary Bedroom | 3.608 m | 3.937 m | 3.608 m x 3.937 m |
| Main Level | Bedroom 2 | 3.78 m | 3.78 m | 3.78 m x 3.78 m |
| Main Level | Bedroom 3 | 3.78 m | 3.78 m | 3.78 m x 3.78 m |
https://www.realtor.ca/real-estate/28606068/13304-70-st-nw-edmonton-delwood

