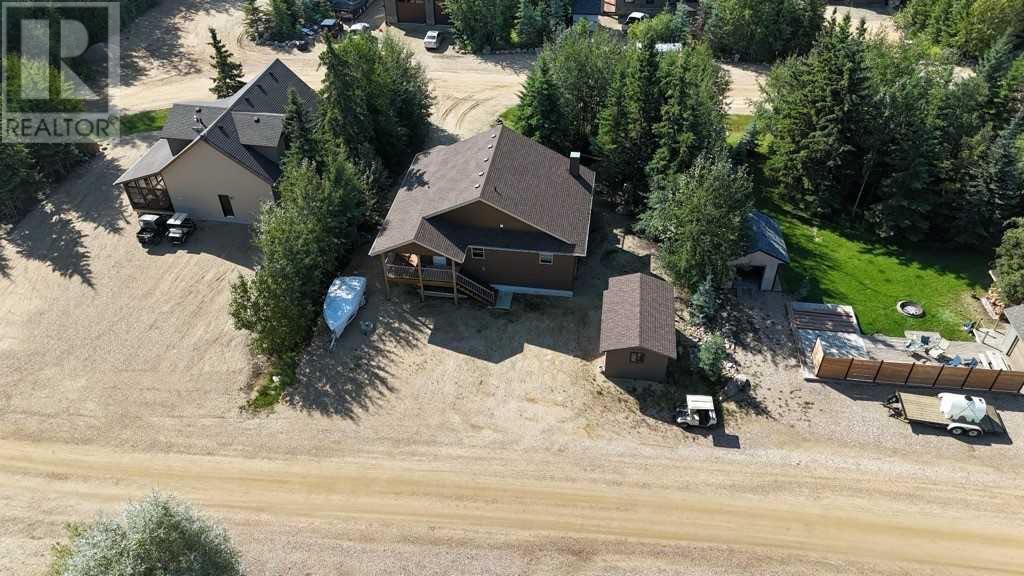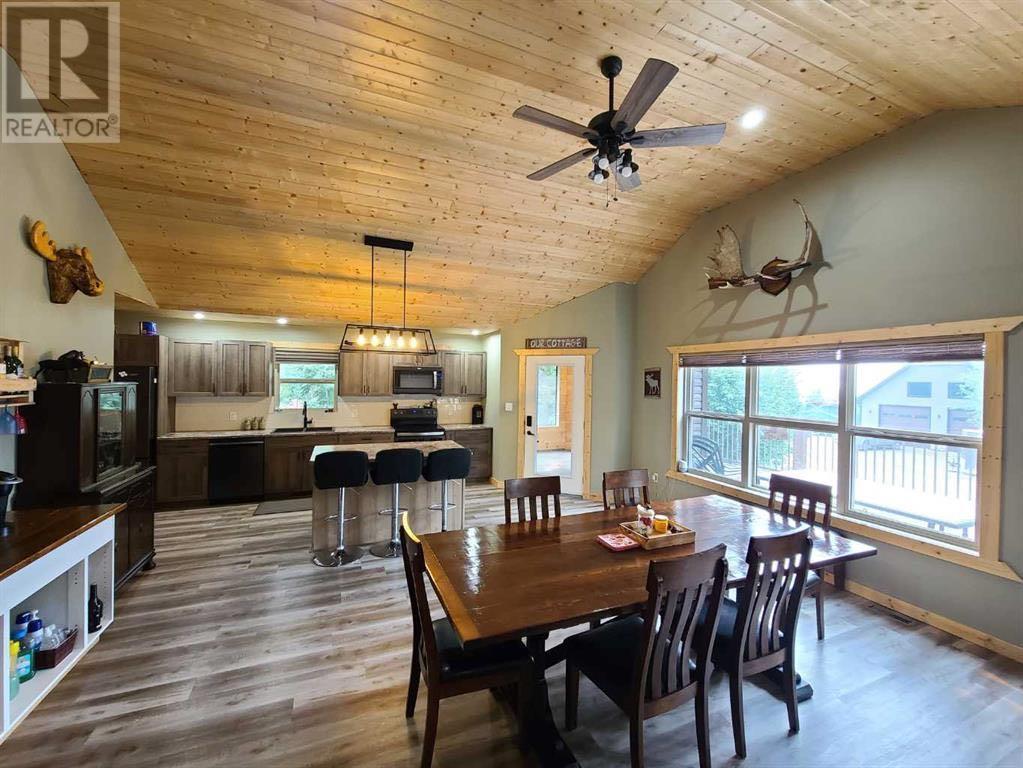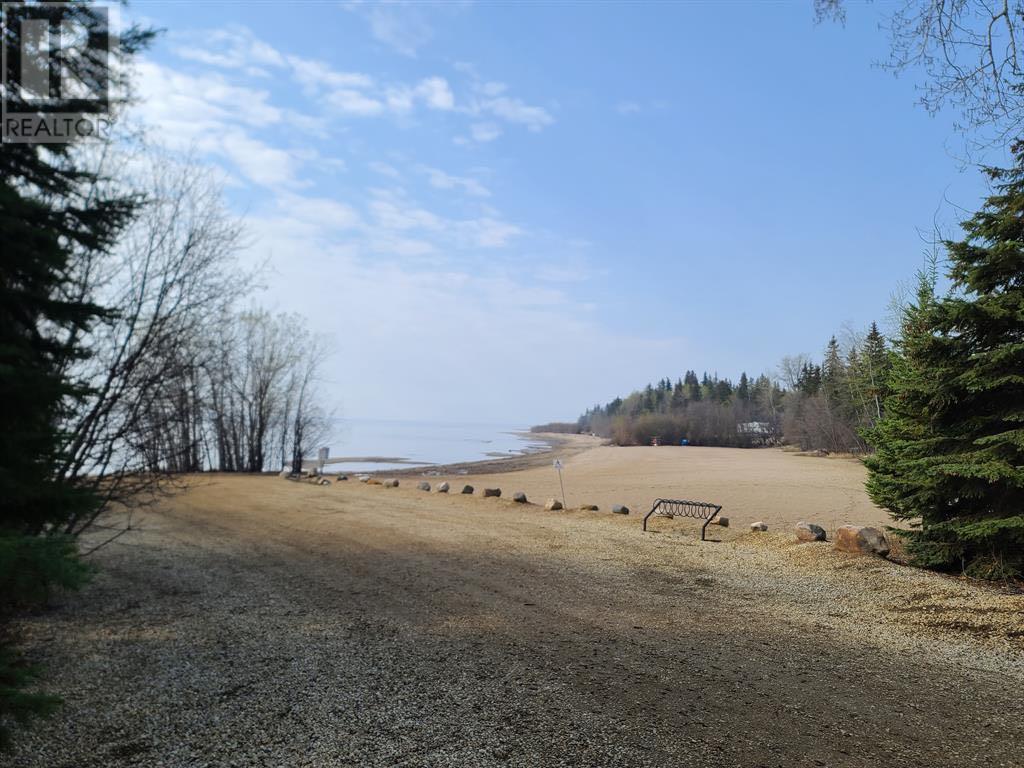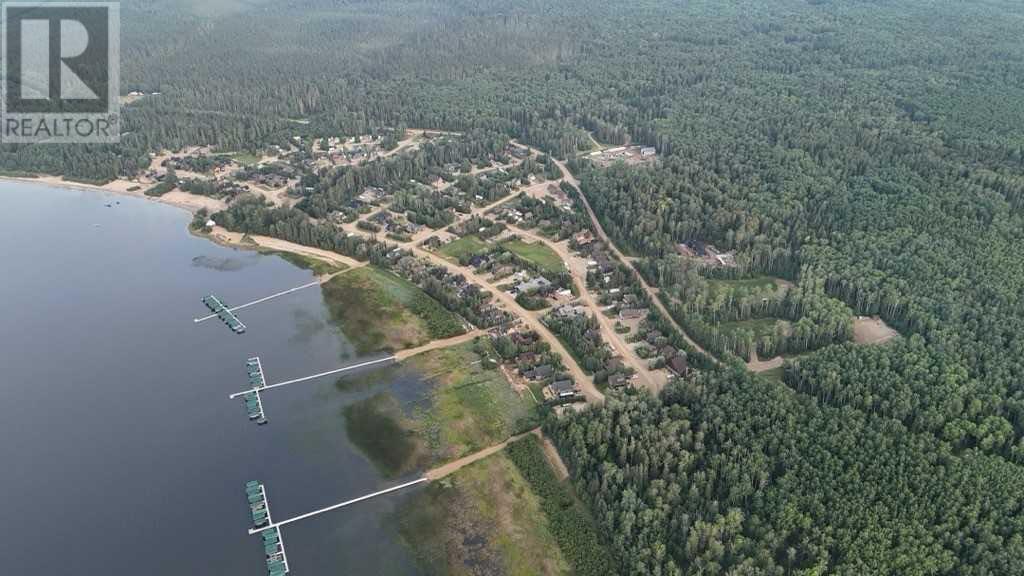13414 Township Road 752a Grouard, Alberta T0G 1C0
Interested?
Contact us for more information
$564,900Maintenance, Common Area Maintenance
$900 Yearly
Maintenance, Common Area Maintenance
$900 YearlyThis cottage has 2,120 square feet of finished living space within the exclusive gated community of Hilliards Bay Estates, situated on Lesser Slave Lake, Alberta's second-largest lake. The second floor features an inviting kitchen, spacious living room, and master bedroom, all designed to maximize the lake views. The walk-out basement includes two additional bedrooms, a full bathroom, and a cozy family room, making it perfect for gatherings. You'll appreciate the generous front entrance with ample storage for outerwear, as well as a walk-in pantry and a large upper deck for outdoor enjoyment. The home comes furnished and features convenient amenities such as hot water on demand and heavy-duty recycled rubber tiles in the walk-out area, ensuring durability and low maintenance.An octagonal shelter, or enclosed gazebo, on the upper deck, is equipped with a fire pit, creating an ideal spot for friends and family to gather and enjoy each other's company. The property is thoughtfully landscaped with mature trees for added privacy and includes a dedicated outdoor fire pit area.Additionally, there is a shed for extra storage, making this property both functional and inviting with minimal yard upkeep required. Call today to book your lakefront resort tour. Click the Video Link to see more. (id:43352)
Property Details
| MLS® Number | A2169203 |
| Property Type | Single Family |
| Amenities Near By | Playground, Water Nearby |
| Community Features | Lake Privileges, Fishing, Pets Allowed |
| Features | See Remarks |
| Parking Space Total | 6 |
| Plan | 1821711 |
| Structure | Deck, See Remarks |
Building
| Bathroom Total | 2 |
| Bedrooms Above Ground | 1 |
| Bedrooms Below Ground | 2 |
| Bedrooms Total | 3 |
| Amenities | Rv Storage |
| Appliances | Refrigerator, Dishwasher, Stove, Washer & Dryer |
| Architectural Style | Cottage |
| Basement Development | Finished |
| Basement Type | Full (finished) |
| Constructed Date | 2017 |
| Construction Style Attachment | Detached |
| Cooling Type | None |
| Exterior Finish | Vinyl Siding |
| Flooring Type | Carpeted, Vinyl Plank |
| Foundation Type | See Remarks |
| Heating Type | Forced Air |
| Stories Total | 1 |
| Size Interior | 1060 Sqft |
| Total Finished Area | 1060 Sqft |
| Type | House |
Parking
| None |
Land
| Acreage | No |
| Fence Type | Not Fenced |
| Land Amenities | Playground, Water Nearby |
| Size Depth | 35.05 M |
| Size Frontage | 25.91 M |
| Size Irregular | 9775.00 |
| Size Total | 9775 Sqft|7,251 - 10,889 Sqft |
| Size Total Text | 9775 Sqft|7,251 - 10,889 Sqft |
| Zoning Description | Communal Recreational |
Rooms
| Level | Type | Length | Width | Dimensions |
|---|---|---|---|---|
| Basement | Bedroom | 11.58 Ft x 9.83 Ft | ||
| Basement | Bedroom | 12.08 Ft x 9.83 Ft | ||
| Basement | 3pc Bathroom | 7.25 Ft x 7.75 Ft | ||
| Main Level | Primary Bedroom | 11.58 Ft x 9.83 Ft | ||
| Main Level | 3pc Bathroom | 6.42 Ft x 7.42 Ft |
https://www.realtor.ca/real-estate/27501806/13414-township-road-752a-grouard


































