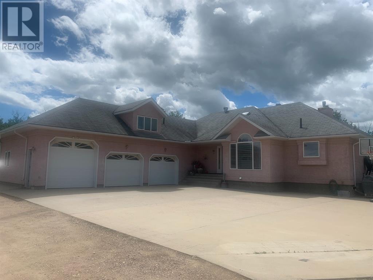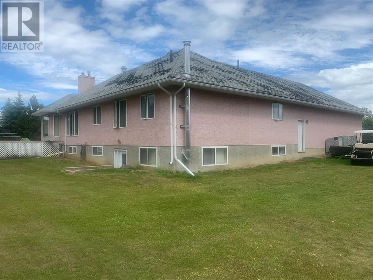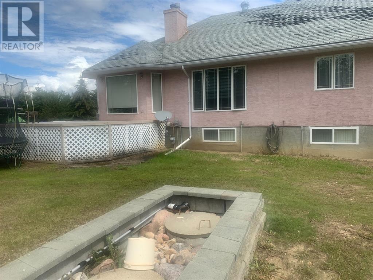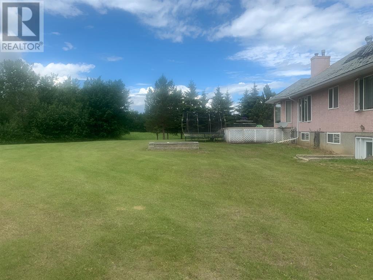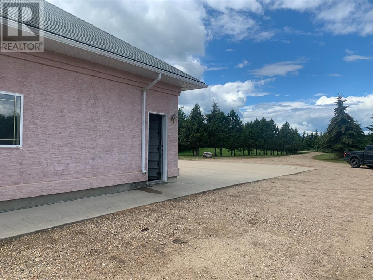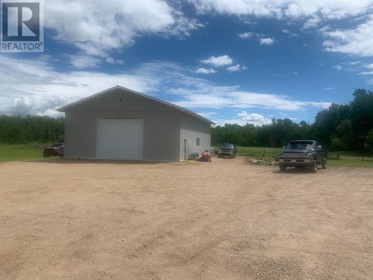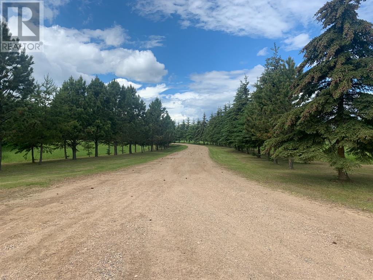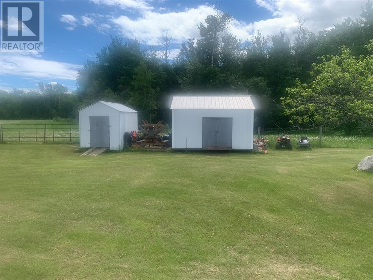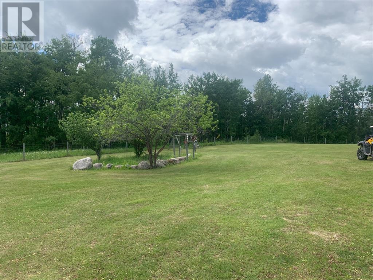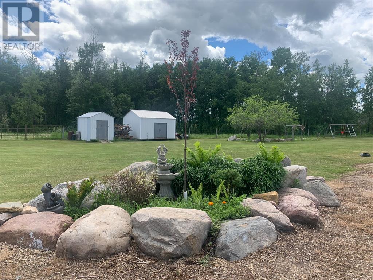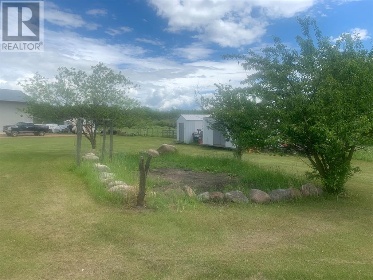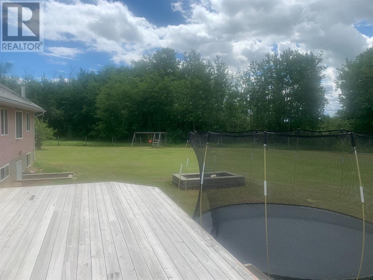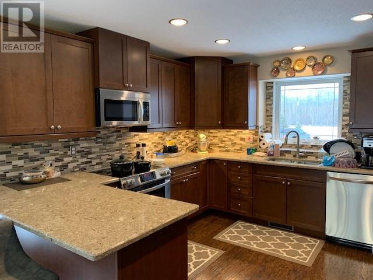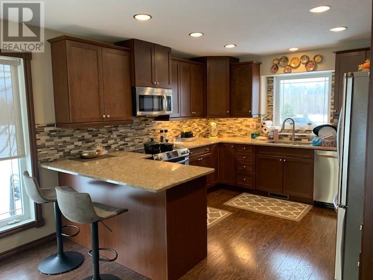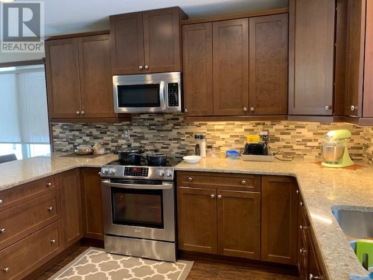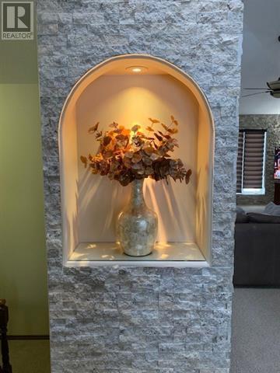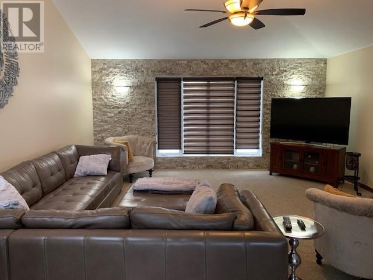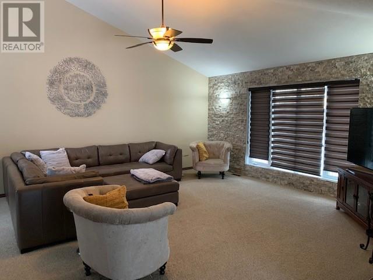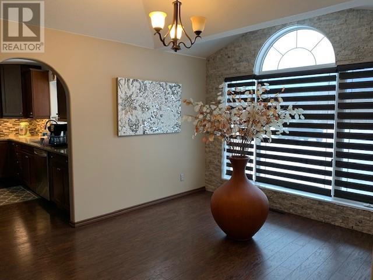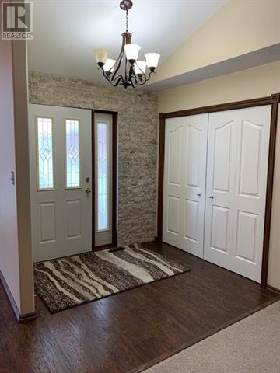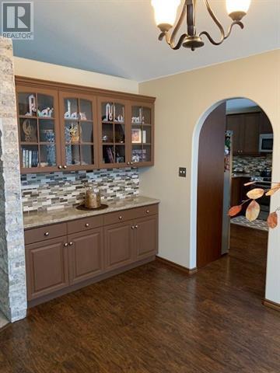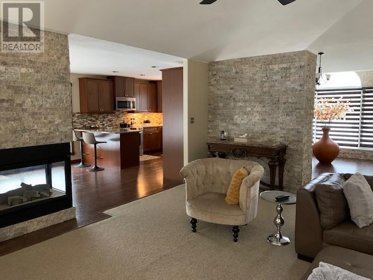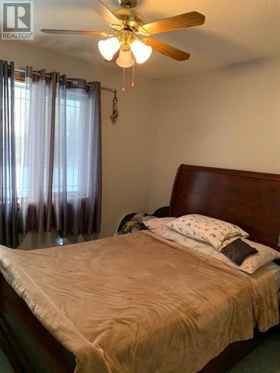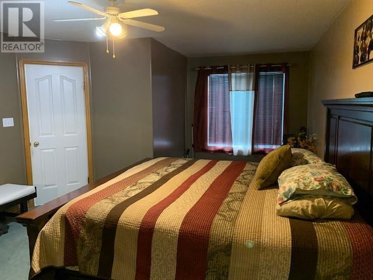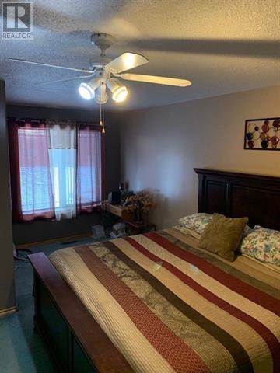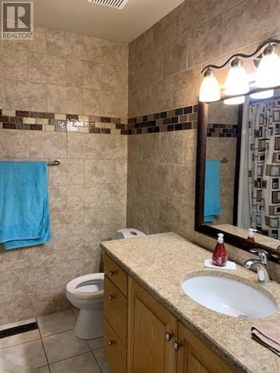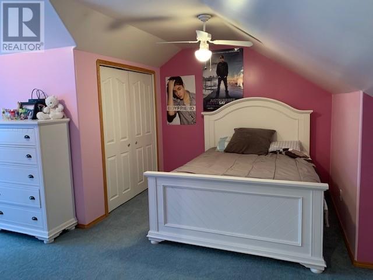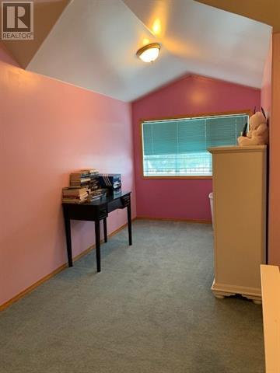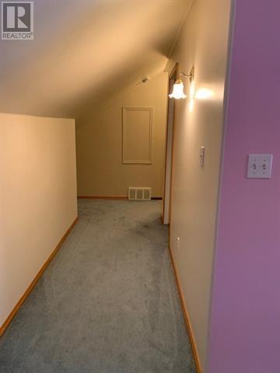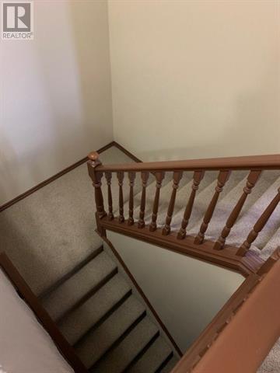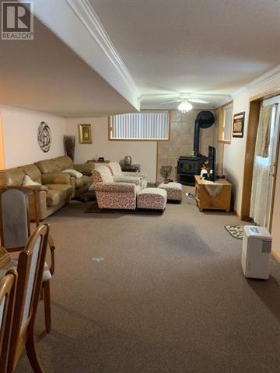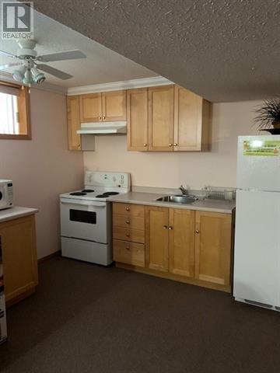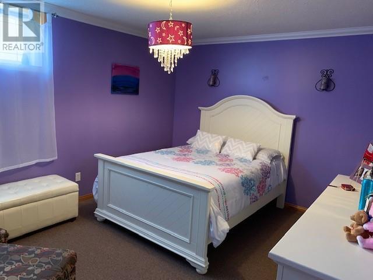5 Bedroom
4 Bathroom
2364.5 sqft
Bungalow
Fireplace
None
Forced Air, In Floor Heating
Acreage
Landscaped
$980,000
Executive Acreage for sale. Five bedroom home with large shop on 52 acres of prime land just on the outskirts of town. Over 4200 sq ft of living space in this one of a kind offering. Nestled privately on this large acreage , you and your family will enjoy the space inside and out. The 52 acres is horse ready and has plenty of space to ride or maybe you just want seclusion and serenity. Either way you have the room to do anything you want. The huge shop is set up for the ultimate hobby or toy box or maybe a home based business for equipment vehicles. This beautiful home enjoys plenty of space and openness. Your growing family will have plenty of space grow or have your very own corner to enjoy some peace and quiet. This home enjoys a open design and would be great for large family gatherings or entertaining friends. The oversized attached garage is just under 1000 sq ft and fit for toys or your favourite ride or just enjoying warm car or easy access for a grocery run. The huge basement is set up for movie night , play night and even cooking a meal with a full kitchen. There's plenty of room for kids pets or even a home gym . This home features vaulted ceilings, modern upgrades and the makings of many family memories. Call today for a personal viewing. File 477 (id:43352)
Property Details
|
MLS® Number
|
A1203056 |
|
Property Type
|
Single Family |
Building
|
Bathroom Total
|
4 |
|
Bedrooms Above Ground
|
4 |
|
Bedrooms Below Ground
|
1 |
|
Bedrooms Total
|
5 |
|
Amenities
|
Laundry Facility |
|
Appliances
|
Washer, Refrigerator, Dishwasher, Stove, Dryer |
|
Architectural Style
|
Bungalow |
|
Basement Development
|
Finished |
|
Basement Features
|
Separate Entrance |
|
Basement Type
|
Full (finished) |
|
Constructed Date
|
1998 |
|
Construction Material
|
Wood Frame |
|
Construction Style Attachment
|
Detached |
|
Cooling Type
|
None |
|
Fireplace Present
|
Yes |
|
Fireplace Total
|
2 |
|
Flooring Type
|
Carpeted, Laminate, Tile |
|
Foundation Type
|
Poured Concrete |
|
Heating Fuel
|
Natural Gas |
|
Heating Type
|
Forced Air, In Floor Heating |
|
Stories Total
|
1 |
|
Size Interior
|
2364.5 Sqft |
|
Total Finished Area
|
2364.5 Sqft |
|
Type
|
House |
|
Utility Water
|
Cistern |
Parking
Land
|
Acreage
|
Yes |
|
Fence Type
|
Cross Fenced, Fence |
|
Landscape Features
|
Landscaped |
|
Size Irregular
|
51.27 |
|
Size Total
|
51.27 Ac|50 - 79 Acres |
|
Size Total Text
|
51.27 Ac|50 - 79 Acres |
|
Zoning Description
|
Country Residential |
Rooms
| Level |
Type |
Length |
Width |
Dimensions |
|
Basement |
Family Room |
|
|
14.42 Ft x 21.00 Ft |
|
Basement |
Family Room |
|
|
25.58 Ft x 21.00 Ft |
|
Basement |
Bedroom |
|
|
12.00 Ft x 14.92 Ft |
|
Basement |
3pc Bathroom |
|
|
7.42 Ft x 8.00 Ft |
|
Main Level |
Living Room |
|
|
17.00 Ft x 19.00 Ft |
|
Main Level |
Kitchen |
|
|
14.50 Ft x 12.92 Ft |
|
Main Level |
Other |
|
|
15.92 Ft x 12.00 Ft |
|
Main Level |
Dining Room |
|
|
11.92 Ft x 10.58 Ft |
|
Main Level |
Bedroom |
|
|
10.25 Ft x 9.25 Ft |
|
Main Level |
Bedroom |
|
|
11.00 Ft x 10.58 Ft |
|
Main Level |
Primary Bedroom |
|
|
20.00 Ft x 13.83 Ft |
|
Main Level |
4pc Bathroom |
|
|
7.08 Ft x 7.25 Ft |
|
Main Level |
4pc Bathroom |
|
|
10.58 Ft x 11.00 Ft |
|
Upper Level |
Bedroom |
|
|
20.00 Ft x 12.00 Ft |
|
Upper Level |
4pc Bathroom |
|
|
7.00 Ft x 7.00 Ft |
Utilities
https://www.realtor.ca/real-estate/24237299/13427-lakeland-drive-lac-la-biche


