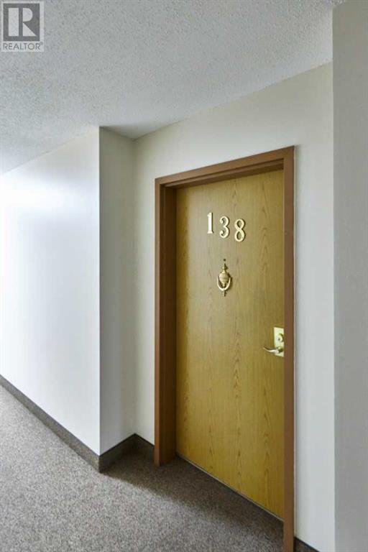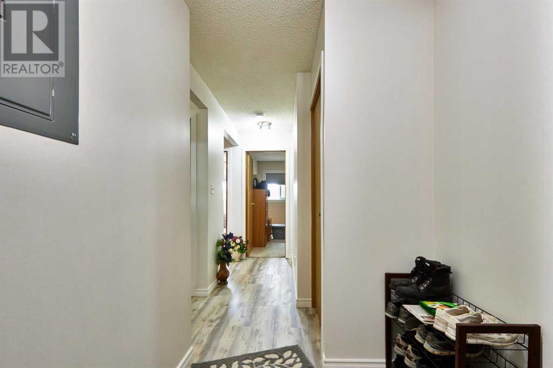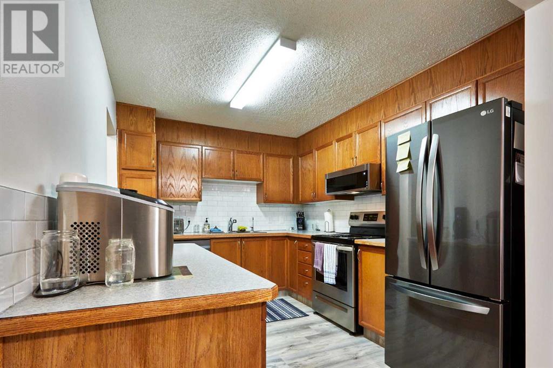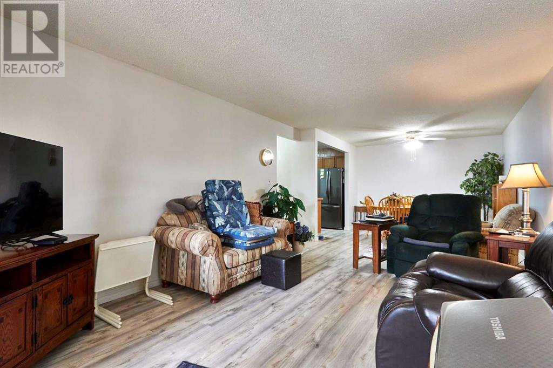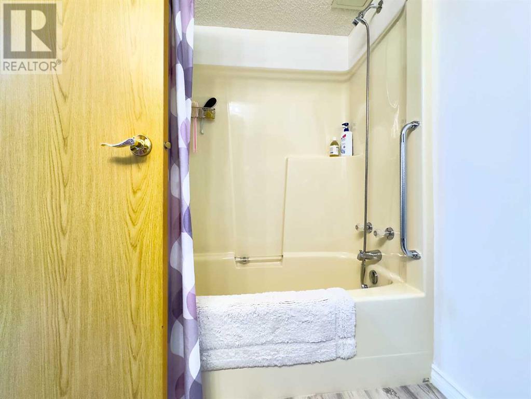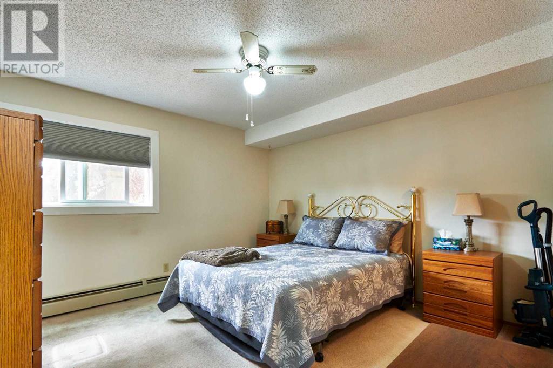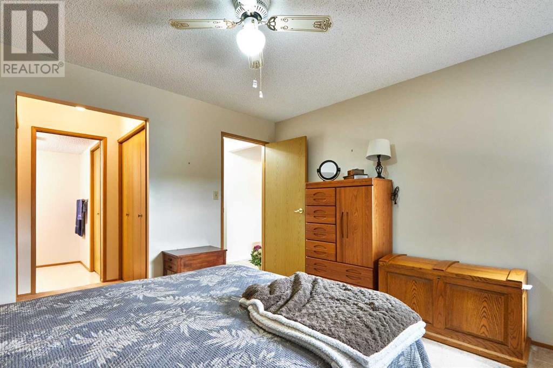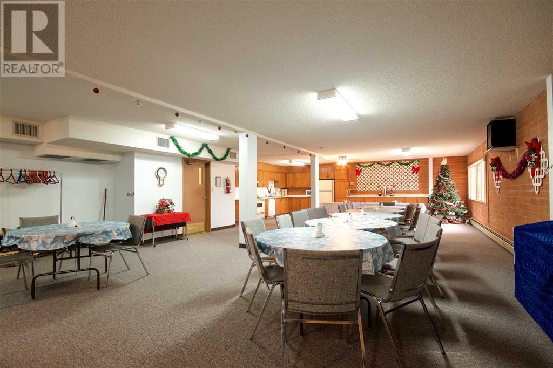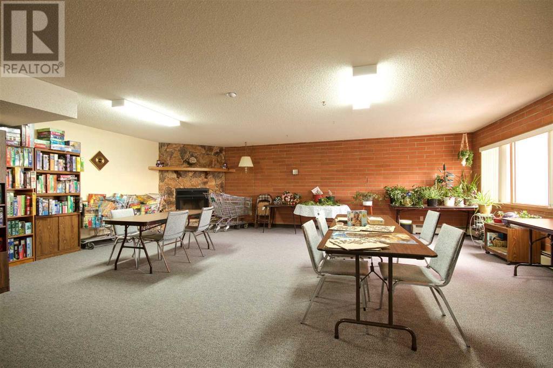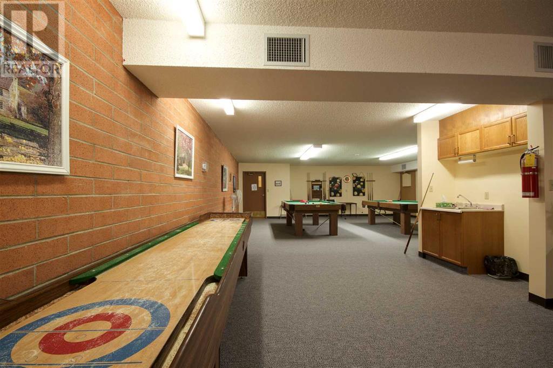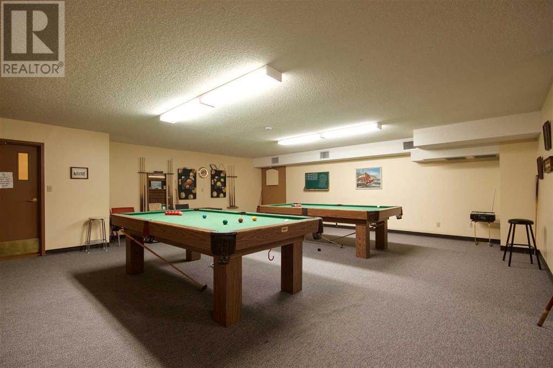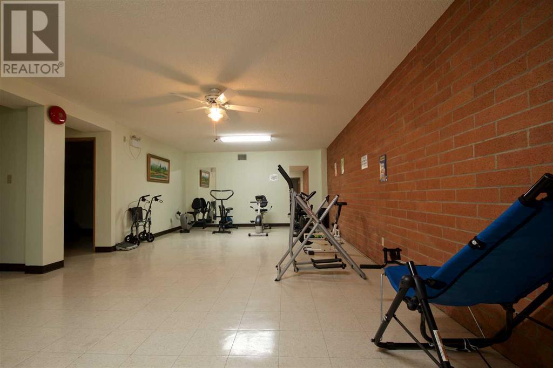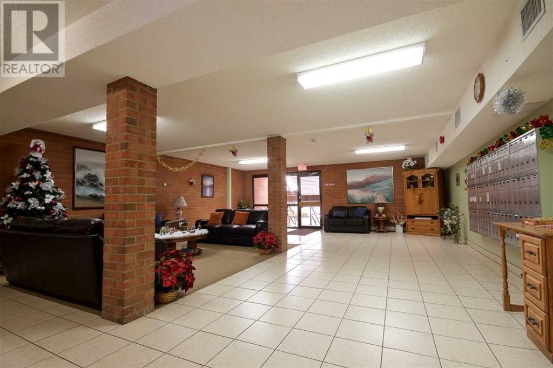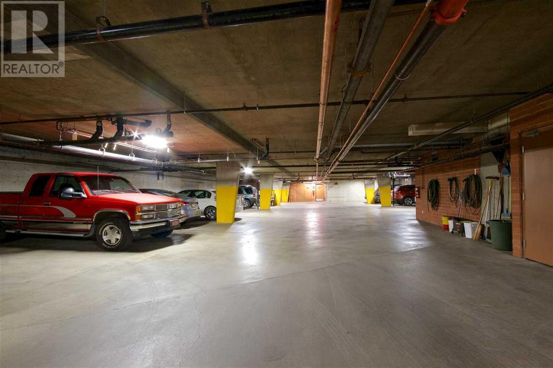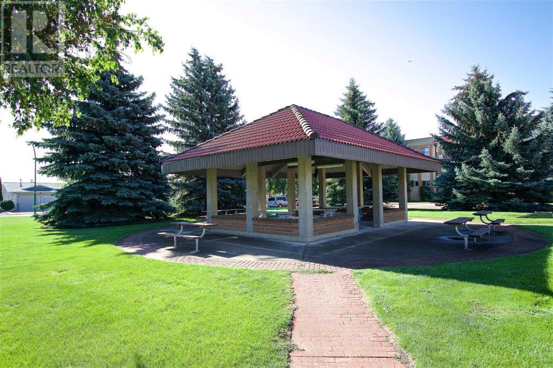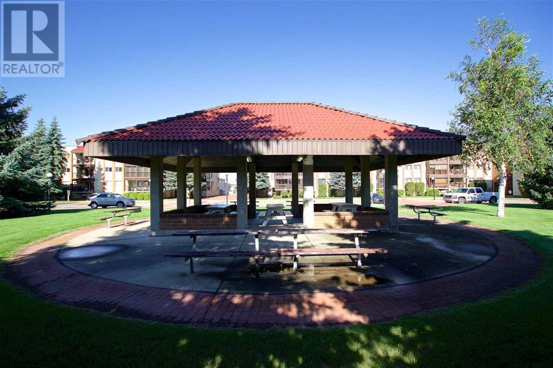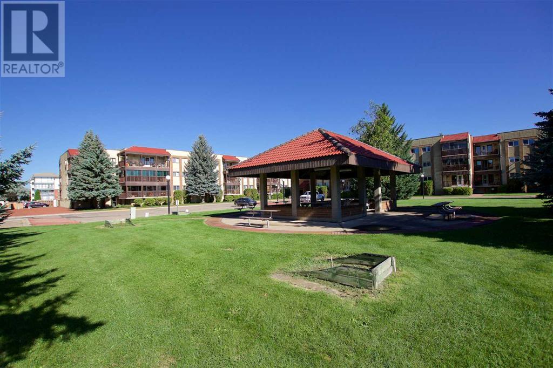138, 1480 Southview Drive Se Medicine Hat, Alberta T1B 3Z3
Interested?
Contact us for more information
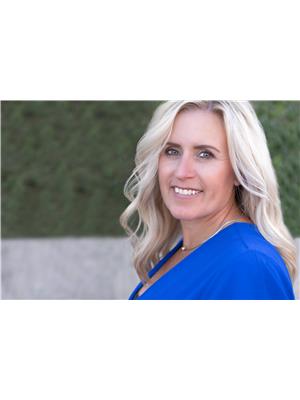
Jody Moch Metz
Associate
(403) 529-9660
https://mykeyadvantage.com/
https://www.facebook.com/jodymochmetzremax
$212,000Maintenance, Common Area Maintenance, Electricity, Heat, Ground Maintenance, Reserve Fund Contributions, Sewer, Water
$617.96 Monthly
Maintenance, Common Area Maintenance, Electricity, Heat, Ground Maintenance, Reserve Fund Contributions, Sewer, Water
$617.96 MonthlyThis condo is the perfect size – lots of room for everything you need! Walking inside the door, you instantly feel at home. The entrance offers a perfect spot for a bench, table or coat rack and a closet close by. The laundry room is a nice size and has upper cabinets to keep everything tidy. Do you love to cook or bake or just enjoy a fabulous coffee bar? Well, the kitchen has plenty of counter space to accommodate it all. There’s no shortage of cupboards and the stainless steel appliances are the finishing touch. The dining room and living room are open concept and have plenty of room to entertain or stretch out and relax. There are two bedrooms – the master has two closets on either side of the walkway to the two-piece powder room with a closet – the second bedroom has a large closet and is close to the four-piece bathroom. Now let’s explore some of the building amenities and local fun. There are several common areas, both inside and outside in the beautiful park-like grounds; outgoing postal box; individual mail boxes; organized events; secured doors; underground parking; large kitchen and space for events; games room; library; exercise room; close to shopping and services. You will be so happy to say yes to this condo! Come check it out today! (id:43352)
Property Details
| MLS® Number | A2127009 |
| Property Type | Single Family |
| Community Name | Southview-Park Meadows |
| Community Features | Pets Allowed, Pets Allowed With Restrictions, Age Restrictions |
| Features | Parking |
| Parking Space Total | 1 |
| Plan | 9011635 |
| Structure | Deck |
Building
| Bathroom Total | 2 |
| Bedrooms Above Ground | 2 |
| Bedrooms Total | 2 |
| Amenities | Exercise Centre, Party Room, Recreation Centre |
| Appliances | Refrigerator, Dishwasher, Stove, Microwave, Window Coverings, Washer & Dryer |
| Constructed Date | 1990 |
| Construction Material | Wood Frame |
| Construction Style Attachment | Attached |
| Cooling Type | Wall Unit |
| Flooring Type | Carpeted, Vinyl Plank |
| Half Bath Total | 1 |
| Heating Type | Hot Water |
| Stories Total | 3 |
| Size Interior | 1028 Sqft |
| Total Finished Area | 1028 Sqft |
| Type | Apartment |
Parking
| Underground |
Land
| Acreage | No |
| Size Total Text | Unknown |
| Zoning Description | R-md |
Rooms
| Level | Type | Length | Width | Dimensions |
|---|---|---|---|---|
| Main Level | Living Room | 12.25 Ft x 15.33 Ft | ||
| Main Level | Dining Room | 10.83 Ft x 9.33 Ft | ||
| Main Level | Kitchen | 11.67 Ft x 9.00 Ft | ||
| Main Level | Bedroom | 9.58 Ft x 8.75 Ft | ||
| Main Level | Primary Bedroom | 12.08 Ft x 12.00 Ft | ||
| Main Level | 4pc Bathroom | 6.17 Ft x 7.33 Ft | ||
| Main Level | 2pc Bathroom | 5.08 Ft x 6.42 Ft | ||
| Main Level | Laundry Room | 5.75 Ft x 7.92 Ft |



