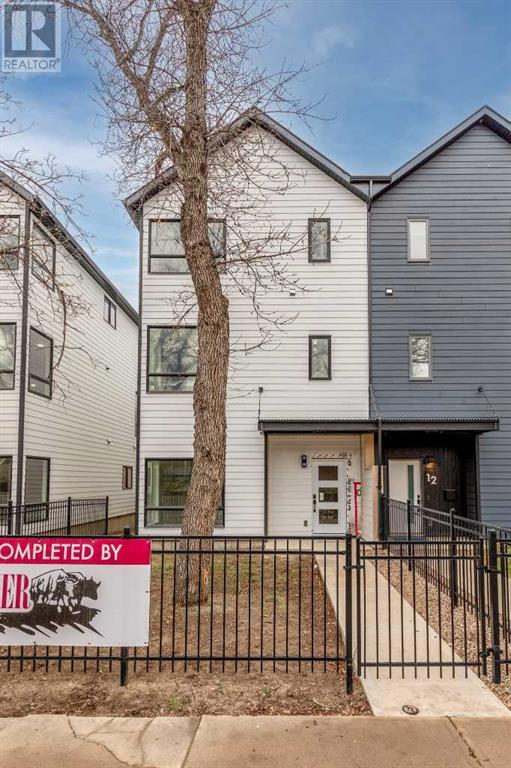4 Bedroom
3 Bathroom
2470 sqft
Central Air Conditioning
Forced Air
$540,000
Welcome to your dream home – a stunning new construction townhome that perfectly blends contemporary design with everyday functionality. Boasting 4 spacious bedrooms and 3 luxurious bathrooms, this home offers an open-concept main living area flooded with natural light from expansive windows. Step out onto a huge private deck and enjoy partial views of the beautiful river valley – the perfect spot for morning coffee or evening entertaining. The primary suite is a true retreat, featuring its own private balcony, ideal for relaxing in peace and quiet. With an attached garage, you'll enjoy convenience and comfort year-round. And when you're ready to explore, downtown is just a short walk away, putting the best of the city right at your doorstep. Don't miss this opportunity to own a thoughtfully designed townhome where style, space, and location come together effortlessly. (id:43352)
Property Details
|
MLS® Number
|
A2215036 |
|
Property Type
|
Single Family |
|
Community Name
|
SW Hill |
|
Amenities Near By
|
Schools, Shopping |
|
Features
|
See Remarks |
|
Parking Space Total
|
2 |
|
Plan
|
2110745 |
|
Structure
|
Deck |
Building
|
Bathroom Total
|
3 |
|
Bedrooms Above Ground
|
2 |
|
Bedrooms Below Ground
|
2 |
|
Bedrooms Total
|
4 |
|
Basement Type
|
None |
|
Constructed Date
|
2020 |
|
Construction Style Attachment
|
Semi-detached |
|
Cooling Type
|
Central Air Conditioning |
|
Exterior Finish
|
Composite Siding |
|
Flooring Type
|
Carpeted, Vinyl Plank |
|
Foundation Type
|
Poured Concrete |
|
Heating Type
|
Forced Air |
|
Stories Total
|
3 |
|
Size Interior
|
2470 Sqft |
|
Total Finished Area
|
2470 Sqft |
|
Type
|
Duplex |
Parking
Land
|
Acreage
|
No |
|
Fence Type
|
Fence |
|
Land Amenities
|
Schools, Shopping |
|
Size Depth
|
42.15 M |
|
Size Frontage
|
15.24 M |
|
Size Irregular
|
3454.00 |
|
Size Total
|
3454 Sqft|0-4,050 Sqft |
|
Size Total Text
|
3454 Sqft|0-4,050 Sqft |
|
Zoning Description
|
R-ld |
Rooms
| Level |
Type |
Length |
Width |
Dimensions |
|
Lower Level |
Bedroom |
|
|
11.00 Ft x 12.00 Ft |
|
Lower Level |
4pc Bathroom |
|
|
10.83 Ft x 7.25 Ft |
|
Lower Level |
Bedroom |
|
|
11.00 Ft x 9.67 Ft |
|
Main Level |
Dining Room |
|
|
19.00 Ft x 11.58 Ft |
|
Main Level |
Kitchen |
|
|
19.00 Ft x 12.58 Ft |
|
Main Level |
Living Room |
|
|
18.92 Ft x 17.08 Ft |
|
Upper Level |
Primary Bedroom |
|
|
13.42 Ft x 19.08 Ft |
|
Upper Level |
Bedroom |
|
|
11.50 Ft x 14.67 Ft |
|
Upper Level |
4pc Bathroom |
|
|
5.08 Ft x 16.83 Ft |
|
Upper Level |
4pc Bathroom |
|
|
11.50 Ft x 4.92 Ft |
https://www.realtor.ca/real-estate/28218682/14-1-street-sw-medicine-hat-sw-hill









