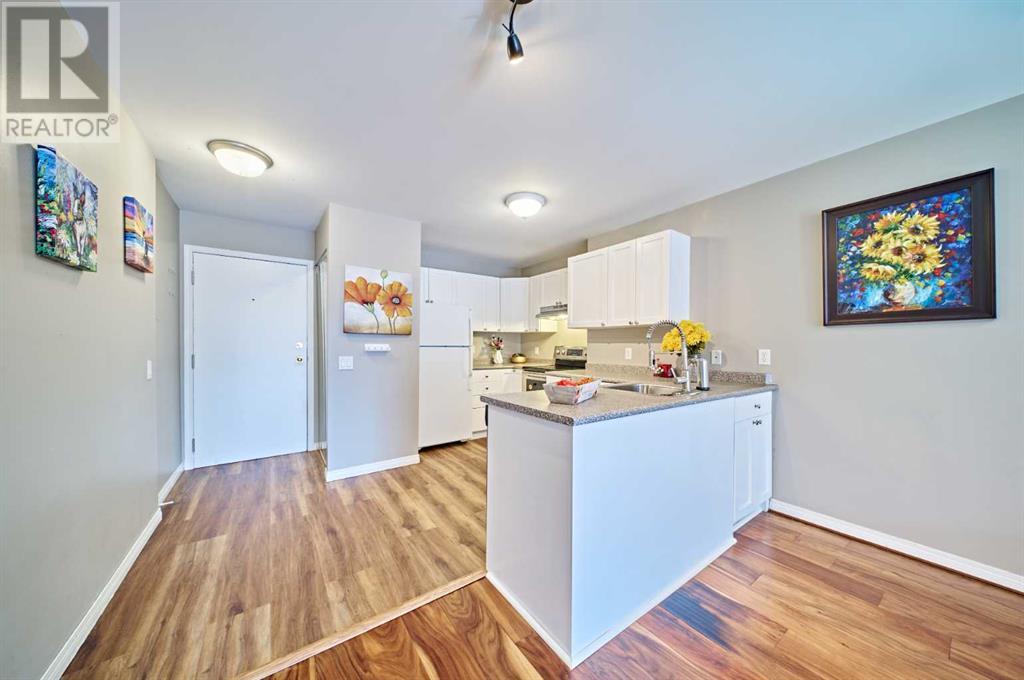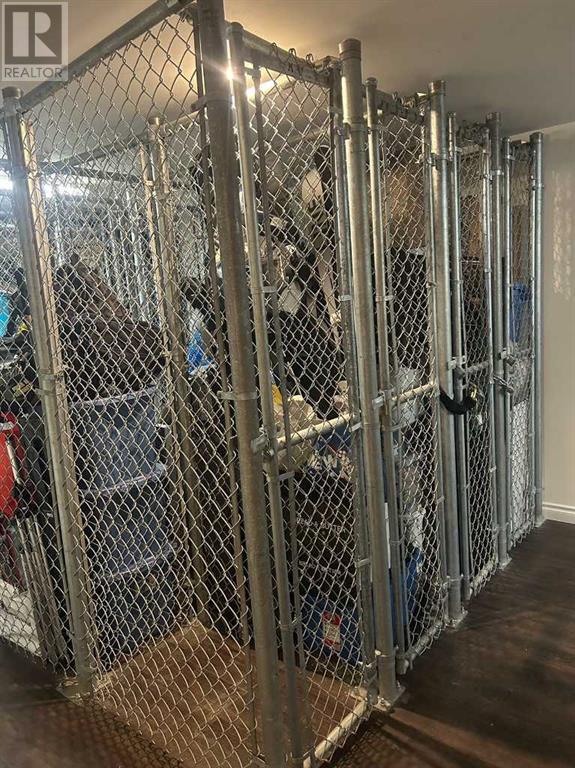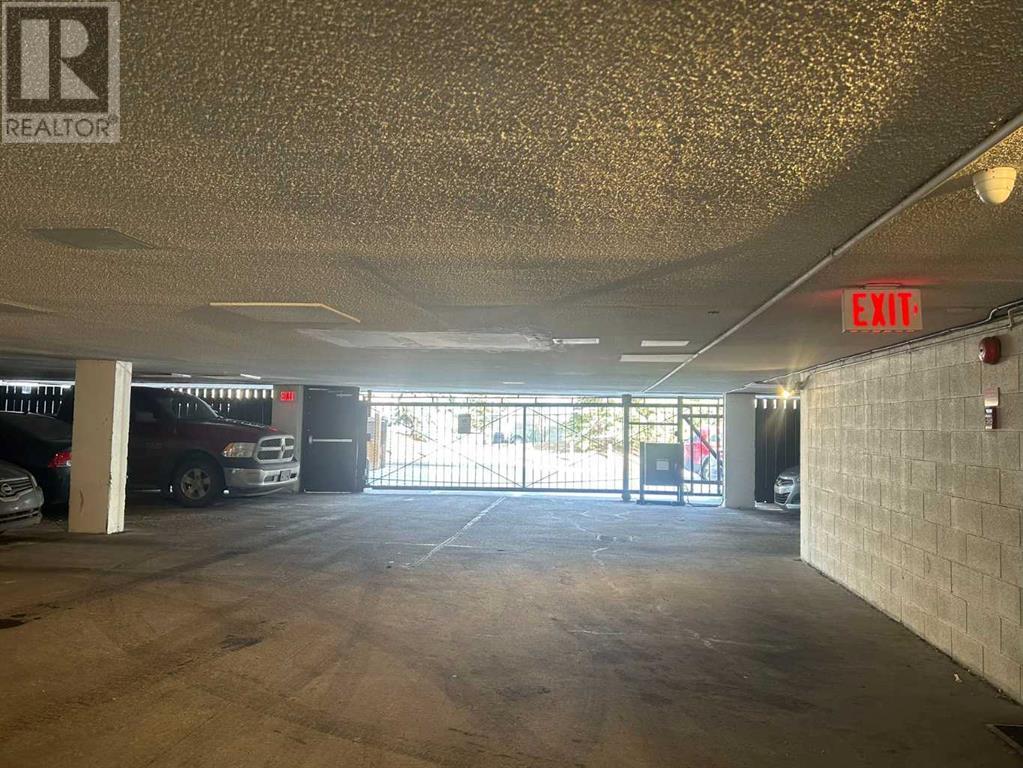14, 210 25 Avenue Sw Calgary, Alberta T2E 1Y1
Interested?
Contact us for more information
$315,000Maintenance, Heat, Insurance, Sewer, Water
$545.60 Monthly
Maintenance, Heat, Insurance, Sewer, Water
$545.60 MonthlyBack on market due to finance, Welcome to #14 at Venezia Estates, nestled in the coveted Mission district. This exceptional condo stands out for its size, quality, and prime location. Featuring 2 SPACIOUS BEDROOMS and a bathroom, the unit offers a peaceful and refined living environment. The moment you enter, you'll appreciate the SOPHISTICATED LAMINATE FLOORING that enhances both the family room and the welcoming kitchen area. The open-plan design is complemented by a beautiful kitchen outfitted with a modern white cabinetry, and the convenience of IN-SUITE laundry, underscoring a seamless blend of functionality and style. Bathed in natural light, the flexible living/working space extends to a large patio, ideal for outdoor dining or hosting gatherings. Exclusive to residents are assigned STORAGE LOCKERS for seasonal items, SECURED and COVERED parking spot for weather protection. Additionally, the building offers pet-friendly policies, and the distinct advantage of being a south-facing CORNER unit, maximizing light and views. Located mere steps from Fourth Street Village, this condo ensures immediate access to shops, eateries, public transit, and an array of services. (id:43352)
Property Details
| MLS® Number | A2134514 |
| Property Type | Single Family |
| Community Name | Mission |
| Amenities Near By | Park, Playground |
| Features | No Animal Home, No Smoking Home |
| Parking Space Total | 1 |
| Plan | 8110115 |
Building
| Bathroom Total | 1 |
| Bedrooms Above Ground | 2 |
| Bedrooms Total | 2 |
| Appliances | Refrigerator, Cooktop - Electric, Dishwasher, Window Coverings, Washer/dryer Stack-up |
| Architectural Style | Low Rise |
| Constructed Date | 1978 |
| Construction Material | Poured Concrete, Wood Frame |
| Construction Style Attachment | Attached |
| Cooling Type | None |
| Exterior Finish | Brick, Concrete |
| Flooring Type | Carpeted, Ceramic Tile, Hardwood |
| Foundation Type | Poured Concrete |
| Heating Fuel | Natural Gas |
| Heating Type | Forced Air |
| Stories Total | 3 |
| Size Interior | 818 Sqft |
| Total Finished Area | 818 Sqft |
| Type | Apartment |
Parking
| Underground |
Land
| Acreage | No |
| Land Amenities | Park, Playground |
| Size Total Text | Unknown |
| Zoning Description | Dc (pre 1p2007) |
Rooms
| Level | Type | Length | Width | Dimensions |
|---|---|---|---|---|
| Main Level | Laundry Room | .79 M x .71 M | ||
| Main Level | 4pc Bathroom | 2.31 M x 1.50 M | ||
| Main Level | Primary Bedroom | 2.97 M x 5.01 M | ||
| Main Level | Bedroom | 4.78 M x 2.44 M | ||
| Main Level | Dining Room | 3.25 M x 3.99 M | ||
| Main Level | Kitchen | 2.41 M x 2.87 M | ||
| Main Level | Living Room | 3.99 M x 3.81 M | ||
| Main Level | Other | 1.68 M x 5.11 M | ||
| Main Level | Other | 1.02 M x 1.75 M |
https://www.realtor.ca/real-estate/26931040/14-210-25-avenue-sw-calgary-mission


































