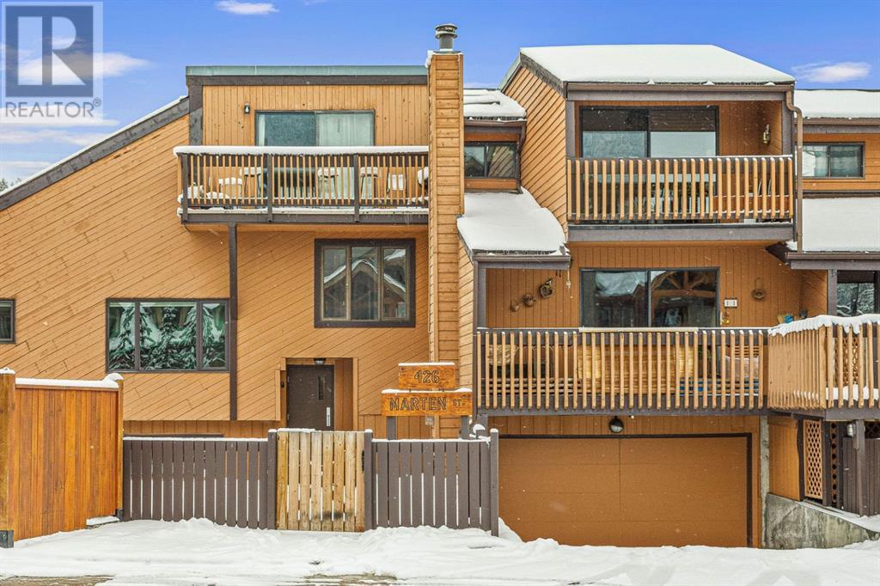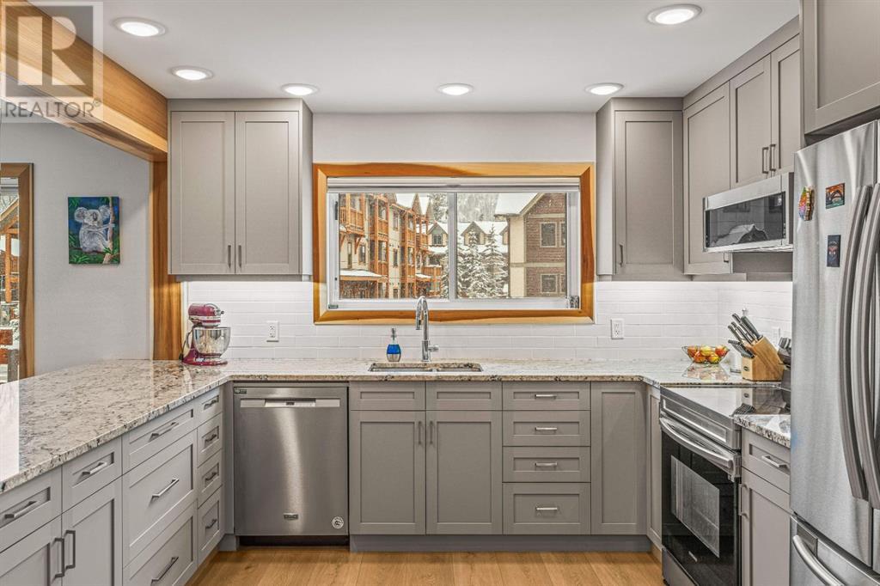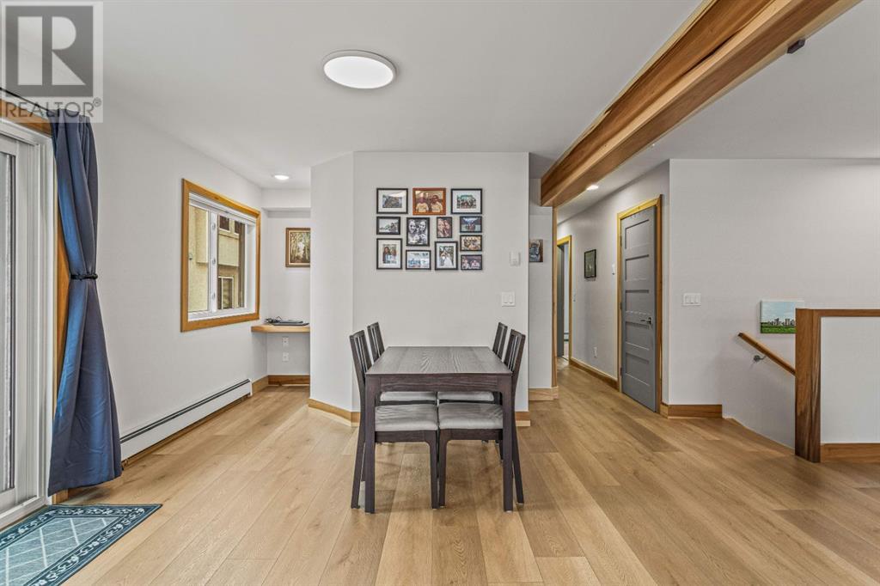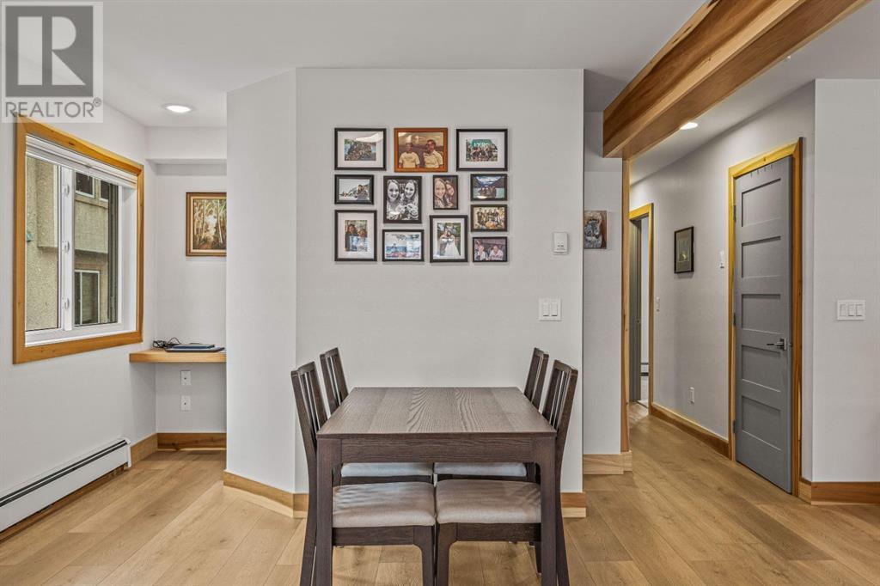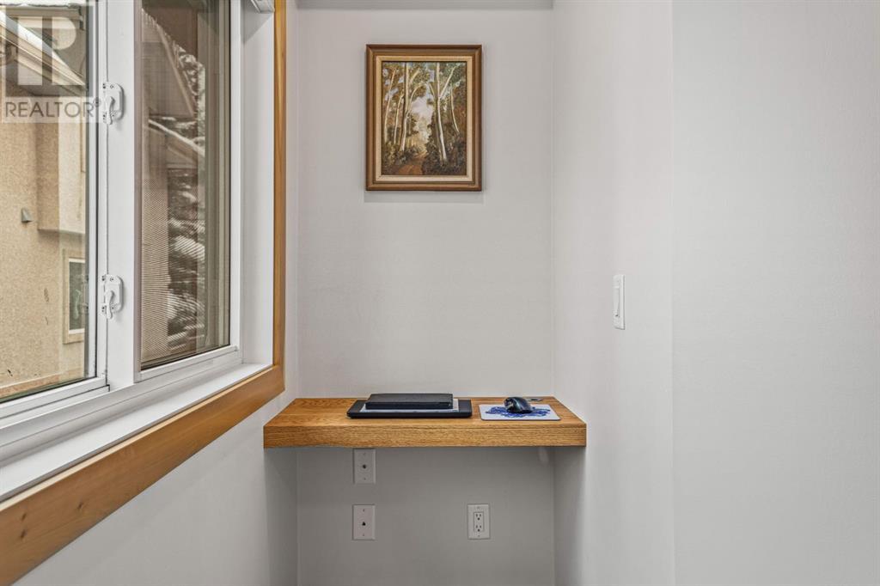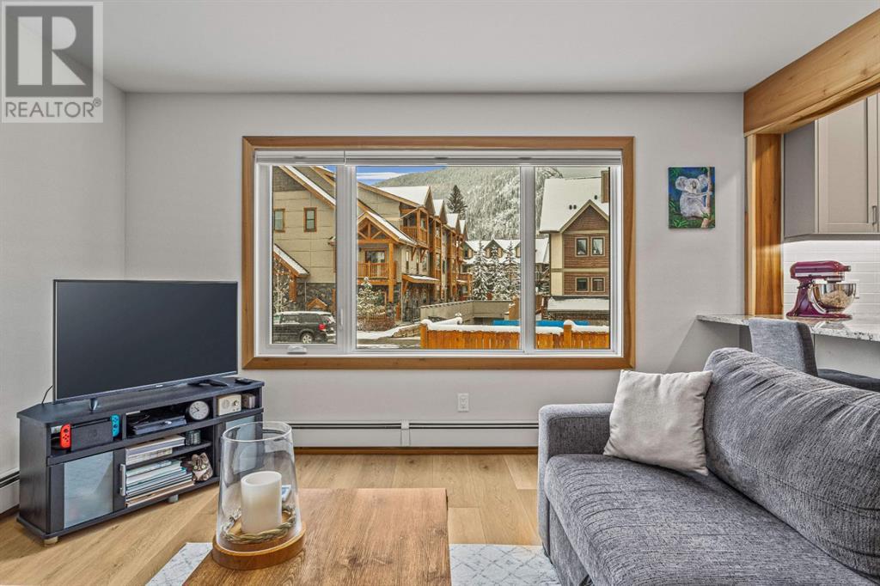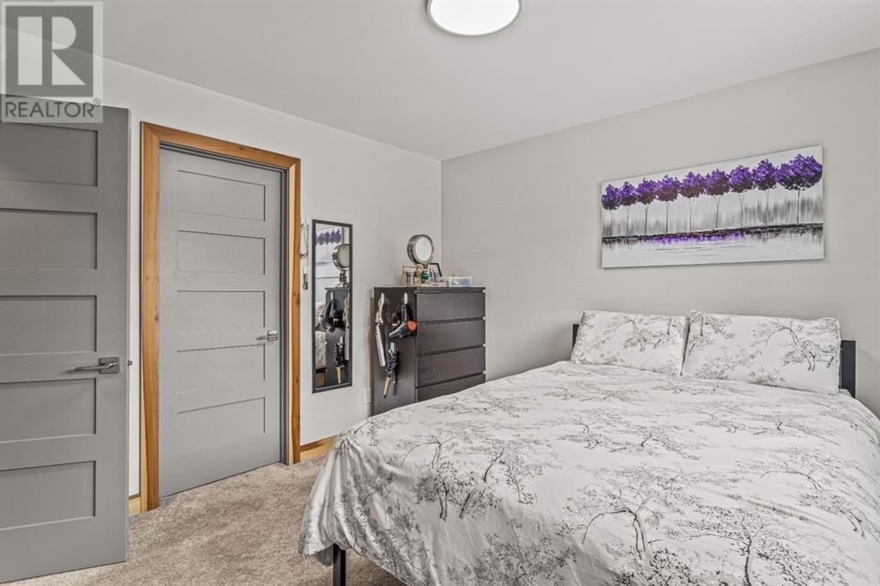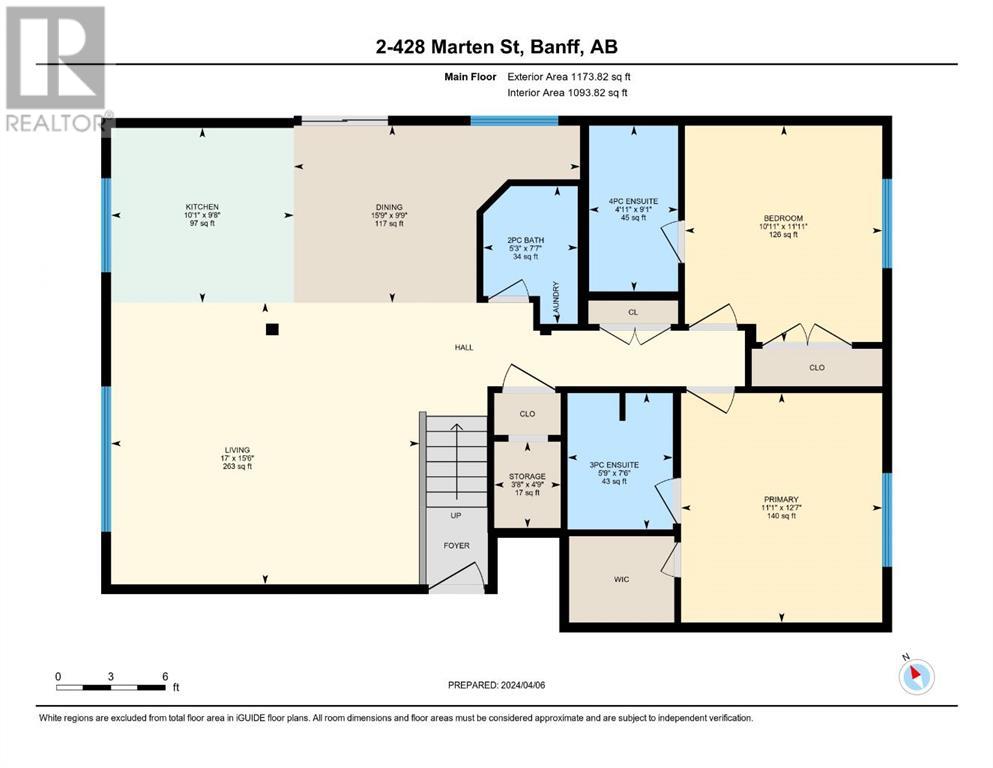14, 428 Marten Street Banff, Alberta T1L 1E8
Interested?
Contact us for more information
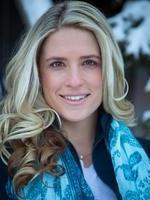
Lauren Brierley
Associate
$650,000Maintenance, Insurance, Interior Maintenance, Parking, Reserve Fund Contributions, Sewer, Water
$587 Monthly
Maintenance, Insurance, Interior Maintenance, Parking, Reserve Fund Contributions, Sewer, Water
$587 MonthlyDiscover unparalleled sophistication in this fully renovated, 2-bedroom 2.5 bathroom sanctuary boasting awe-inspiring views of Cascade mountain. With a blend of modern elegance and timeless charm, where every detail has been thoughtfully curated to create a haven of refined living. The expansive living space is filled with natural light from the large windows that frame panoramic views of the Cascade mountain, offering a captivating backdrop for every occasion. You will indulge your inner chef in the gourmet kitchen, adorned with premium finishing’s. Both bedrooms have their own private ensuite bathroom. This condo is conveniently located one block away from Banff Ave, close to schools, shopping, and dining all within a few blocks. 14 - 428 Marten St. is an extraordinary residence that offers the perfect blend of luxury, comfort, and convenience. (id:43352)
Property Details
| MLS® Number | A2120592 |
| Property Type | Single Family |
| Amenities Near By | Golf Course, Park, Playground |
| Community Features | Golf Course Development, Pets Allowed |
| Features | Closet Organizers |
| Parking Space Total | 1 |
| Plan | 8010968 |
Building
| Bathroom Total | 3 |
| Bedrooms Above Ground | 2 |
| Bedrooms Total | 2 |
| Appliances | Washer, Refrigerator, Dishwasher, Stove, Oven, Dryer, Microwave Range Hood Combo, Window Coverings |
| Architectural Style | Low Rise |
| Constructed Date | 1980 |
| Construction Material | Poured Concrete |
| Construction Style Attachment | Attached |
| Cooling Type | None |
| Exterior Finish | Concrete, Wood Siding |
| Flooring Type | Carpeted, Laminate |
| Half Bath Total | 1 |
| Heating Type | Radiant Heat |
| Stories Total | 3 |
| Size Interior | 1093.82 Sqft |
| Total Finished Area | 1093.82 Sqft |
| Type | Apartment |
Land
| Acreage | No |
| Land Amenities | Golf Course, Park, Playground |
| Size Total Text | Unknown |
| Zoning Description | Rcr |
Rooms
| Level | Type | Length | Width | Dimensions |
|---|---|---|---|---|
| Main Level | Primary Bedroom | 11.09 Ft x 12.58 Ft | ||
| Main Level | 3pc Bathroom | 5.75 Ft x 7.50 Ft | ||
| Main Level | Bedroom | 10.92 Ft x 11.92 Ft | ||
| Main Level | 4pc Bathroom | 4.92 Ft x 9.08 Ft | ||
| Main Level | 2pc Bathroom | 5.25 Ft x 7.58 Ft | ||
| Main Level | Dining Room | 15.75 Ft x 9.75 Ft | ||
| Main Level | Kitchen | 10.08 Ft x 9.67 Ft | ||
| Main Level | Living Room | 17.00 Ft x 15.50 Ft |
https://www.realtor.ca/real-estate/26718394/14-428-marten-street-banff

