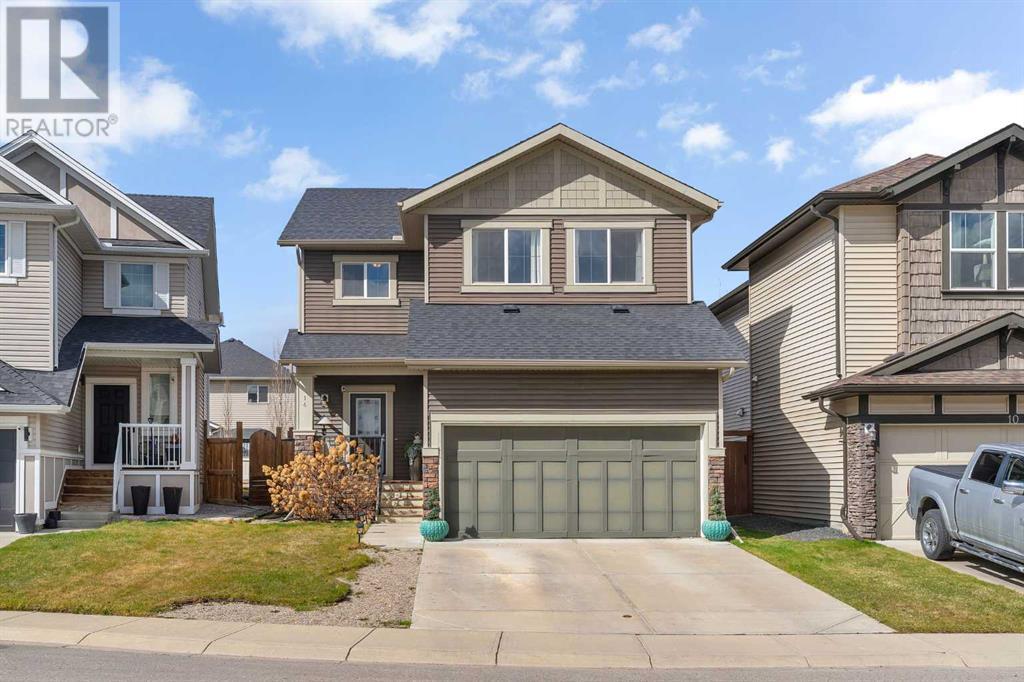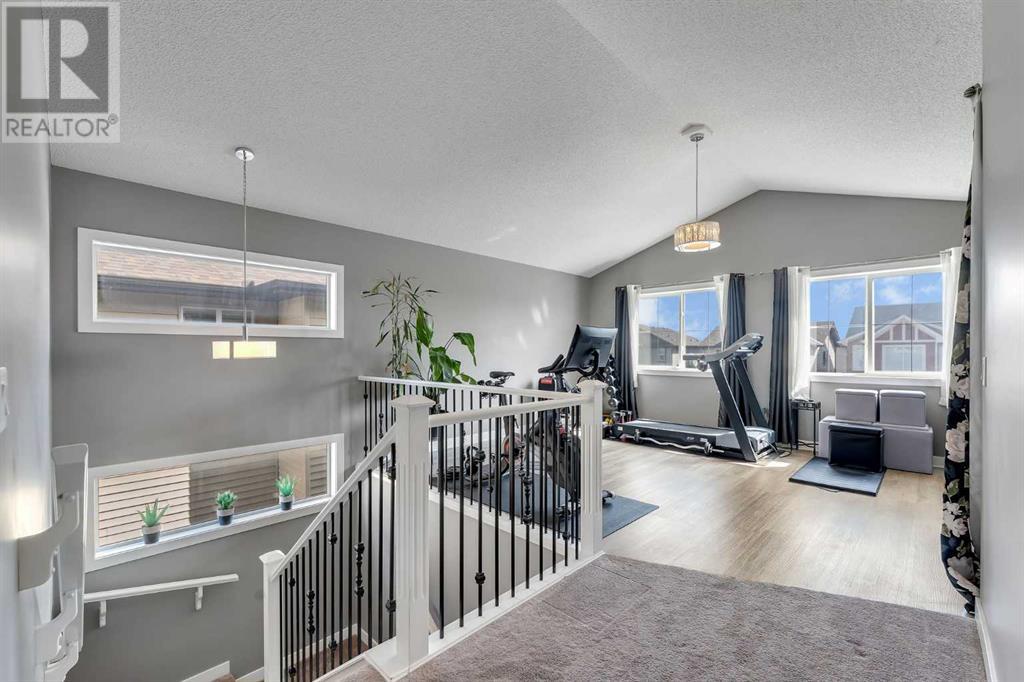14 Kingsbridge Crescent Se Airdrie, Alberta T4A 0M8
Interested?
Contact us for more information

Lindsay Bosma
Associate
www.lindsaybosma.com/
https://www.facebook.com/LindsayBosmaRealty/
https://instagram.com/lindsay.bosma
$699,000
This beautifully finished air-conditioned four-bedroom home is tucked away on a quiet street, just moments from peaceful walking paths and scenic ponds. Stepping into this beautifully designed home, you will be greeted with airy 9' ceilings and rich hardwood flooring, and you will notice thoughtful upgrades such as open riser stairs. A bright white kitchen with a functional island that adds extra seating is perfect for casual dining or entertaining. The open-concept dining and living areas offer a seamless flow, with direct access to a landscaped backyard featuring mature perennials like lilacs, tulips, and golden juniper trees and a large deck with gas hookup perfect for your summer BBQs with friends and family. A convenient powder room and laundry area complete the main level. Upstairs, open riser stairs lead to a light-filled bonus room with vaulted ceilings, two great-sized bedrooms, a full bathroom, and a generous primary suite with an ensuite bathroom and spacious closet. The fully developed basement expands your living space with a large recreation area—ideal for movie nights or family gatherings—a fourth bedroom and a full bathroom offer heated floors, and there's plenty of room for storage. The gas hookup in the attached double garage is an additional bonus to this home. With its quiet location where the kids can play outside without worry, close proximity to schools and speedy access in and out of Airdrie, this home is immaculately maintained and ready for you to move in and enjoy! (id:43352)
Open House
This property has open houses!
12:00 pm
Ends at:2:00 pm
Property Details
| MLS® Number | A2214780 |
| Property Type | Single Family |
| Community Name | King's Heights |
| Amenities Near By | Park, Playground, Schools, Shopping |
| Features | Other, Pvc Window |
| Parking Space Total | 4 |
| Plan | 1112688 |
| Structure | Deck |
Building
| Bathroom Total | 4 |
| Bedrooms Above Ground | 3 |
| Bedrooms Below Ground | 1 |
| Bedrooms Total | 4 |
| Amenities | Other |
| Appliances | Refrigerator, Dishwasher, Stove, Microwave Range Hood Combo, Washer & Dryer |
| Basement Development | Finished |
| Basement Type | Full (finished) |
| Constructed Date | 2013 |
| Construction Material | Wood Frame |
| Construction Style Attachment | Detached |
| Cooling Type | Central Air Conditioning |
| Exterior Finish | Vinyl Siding |
| Flooring Type | Carpeted, Hardwood, Tile, Vinyl Plank |
| Foundation Type | Poured Concrete |
| Half Bath Total | 1 |
| Heating Type | Forced Air |
| Stories Total | 2 |
| Size Interior | 1966 Sqft |
| Total Finished Area | 1966.05 Sqft |
| Type | House |
Parking
| Attached Garage | 2 |
Land
| Acreage | No |
| Fence Type | Fence |
| Land Amenities | Park, Playground, Schools, Shopping |
| Size Depth | 33.99 M |
| Size Frontage | 11.17 M |
| Size Irregular | 369.60 |
| Size Total | 369.6 M2|0-4,050 Sqft |
| Size Total Text | 369.6 M2|0-4,050 Sqft |
| Zoning Description | R1 |
Rooms
| Level | Type | Length | Width | Dimensions |
|---|---|---|---|---|
| Second Level | Bedroom | 9.92 Ft x 13.67 Ft | ||
| Second Level | Primary Bedroom | 13.00 Ft x 13.00 Ft | ||
| Second Level | 4pc Bathroom | Measurements not available | ||
| Second Level | Bedroom | 9.92 Ft x 11.42 Ft | ||
| Second Level | Bonus Room | 16.92 Ft x 13.67 Ft | ||
| Second Level | 4pc Bathroom | Measurements not available | ||
| Basement | Recreational, Games Room | 14.42 Ft x 22.17 Ft | ||
| Basement | Bedroom | 10.92 Ft x 12.75 Ft | ||
| Basement | 4pc Bathroom | Measurements not available | ||
| Basement | Furnace | 11.08 Ft x 7.58 Ft | ||
| Main Level | Kitchen | 11.67 Ft x 12.42 Ft | ||
| Main Level | Living Room | 14.50 Ft x 15.50 Ft | ||
| Main Level | Dining Room | 11.67 Ft x 8.83 Ft | ||
| Main Level | Laundry Room | 5.67 Ft x 6.67 Ft | ||
| Main Level | 2pc Bathroom | .00 Ft x .00 Ft |
https://www.realtor.ca/real-estate/28214921/14-kingsbridge-crescent-se-airdrie-kings-heights



































