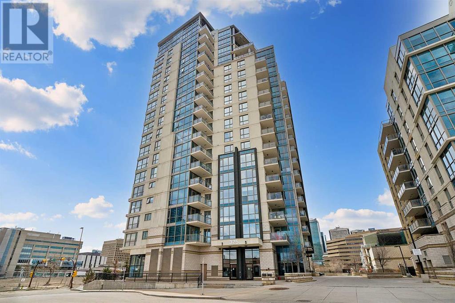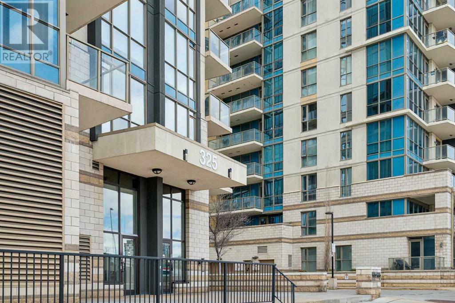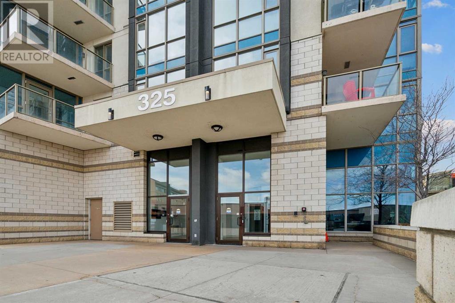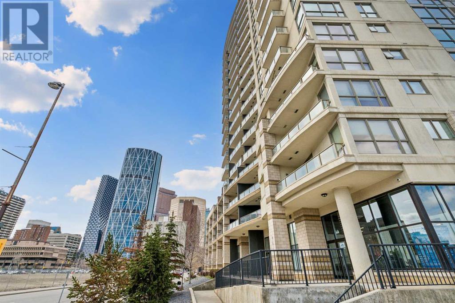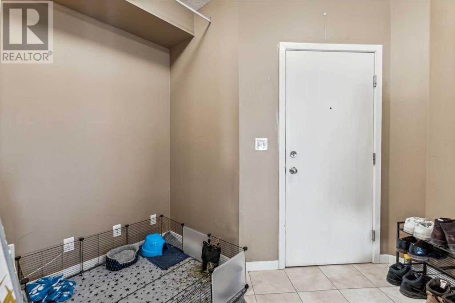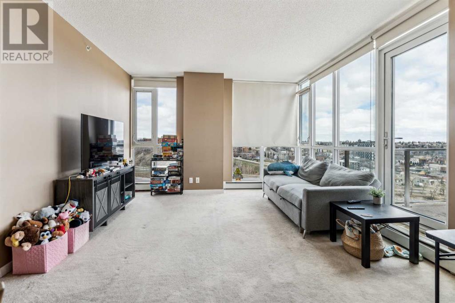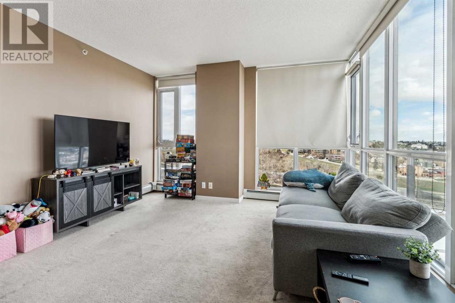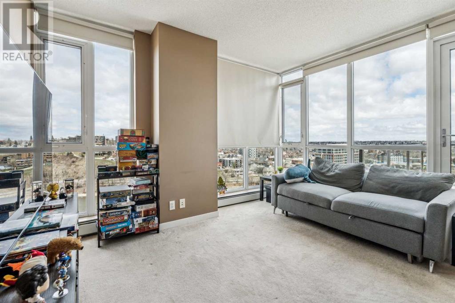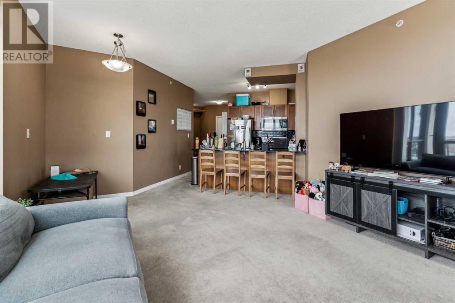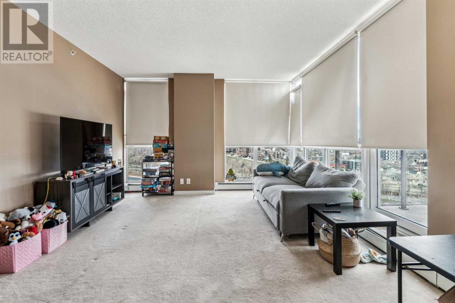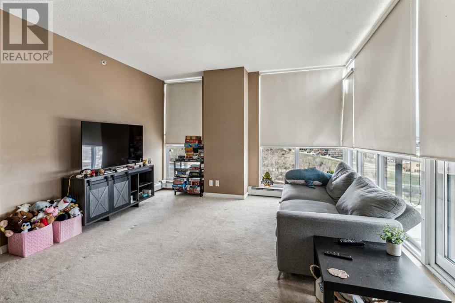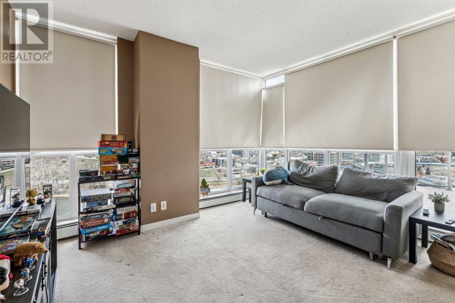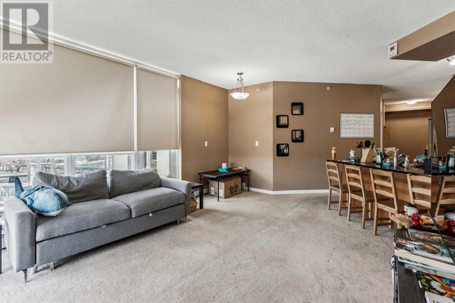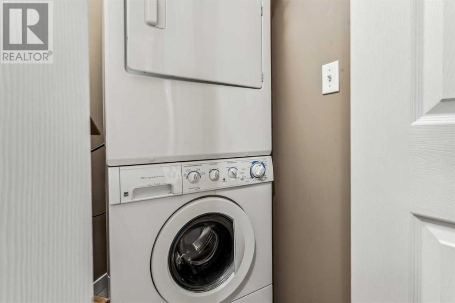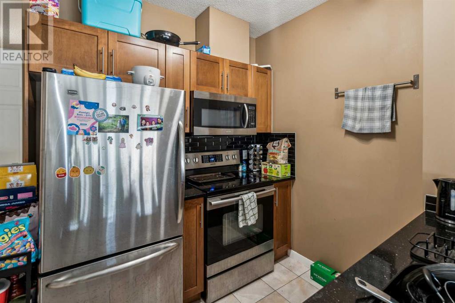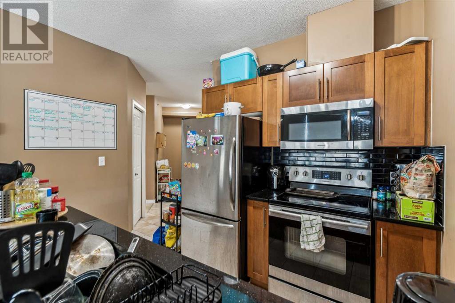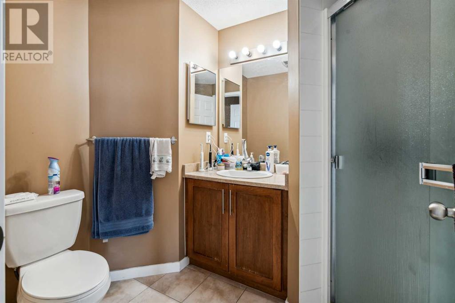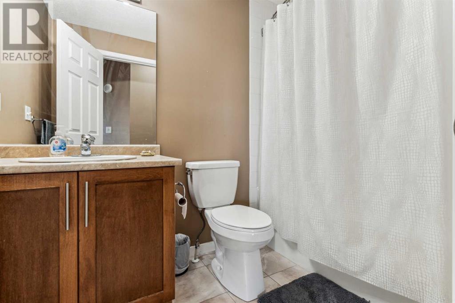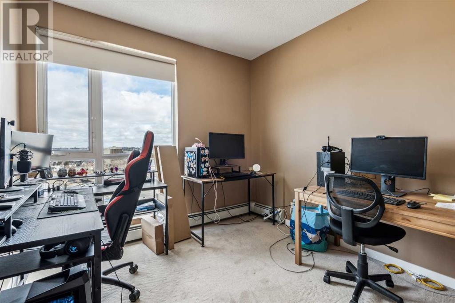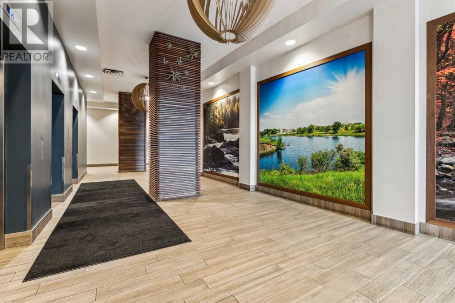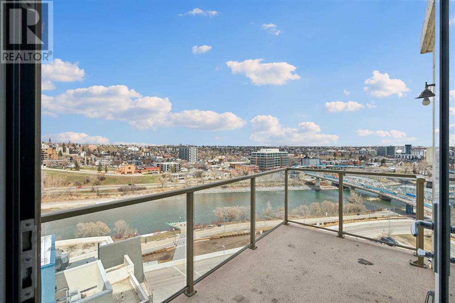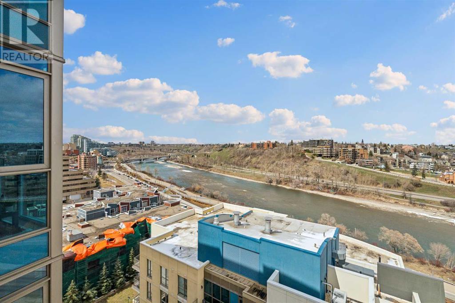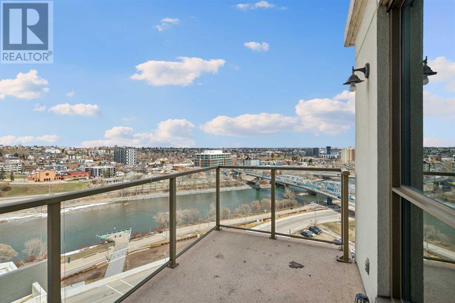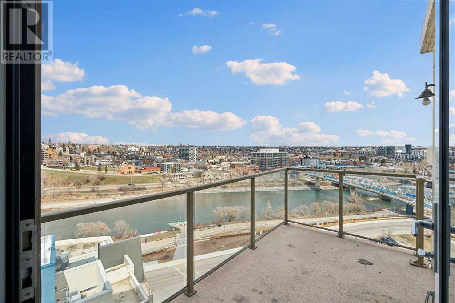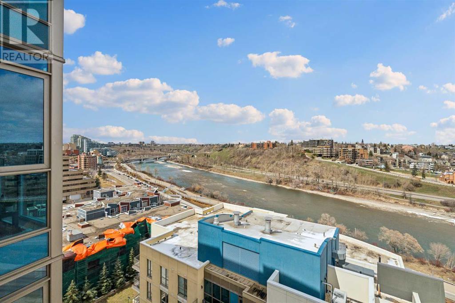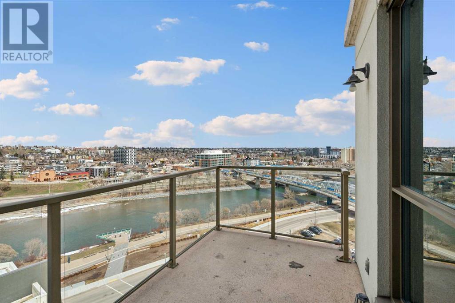1402, 325 3 Street Se Calgary, Alberta T2G 0T9
Interested?
Contact us for more information
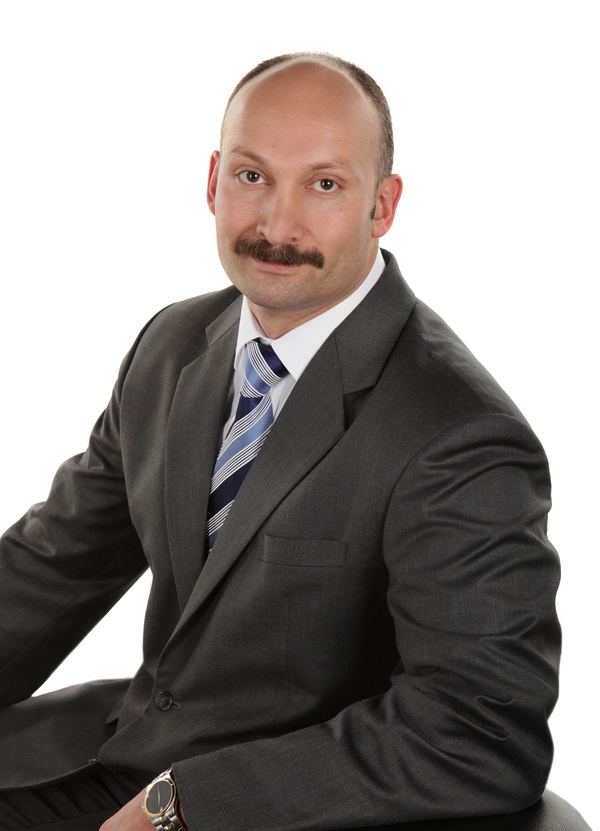
Max Nizamov
Associate
(403) 266-0941
www.cirrealty.ca
www.facebook.com/profile.php?id=1074691848
$389,900Maintenance, Heat, Insurance, Parking, Property Management, Reserve Fund Contributions, Sewer, Waste Removal, Water
$593.58 Monthly
Maintenance, Heat, Insurance, Parking, Property Management, Reserve Fund Contributions, Sewer, Waste Removal, Water
$593.58 MonthlyWelcome to your dream condo in the heart of downtown! This stunning 2 bed, 2 bath residence on the 14th floor offers a luxurious urban lifestyle with breathtaking river views. Enjoy your spacious and bright living space, flooded with natural light from floor-to-ceiling windows that offer tranquil views of the river, parks and a great architecture of the Downtown. The open concept floor plan seamlessly integrates the living, dining, and kitchen areas, perfect for enjoying quiet evenings at home or walk by river side. The modern kitchen is well equipped, the floor plan offers two good sized bedrooms and 2 full bathrooms, spacious foyer and stylish finishes, with in-unit laundry and a storage area. Master suite is complete with a private ensuite bathroom and large windows overlooking the river, the second bedroom is equally inviting, ideal for guests (or as currently being used as a home office) with another 4 piece bathroom just out the door. Enjoy the convenience of living in one of Calgary's trendiest neighbourhoods, with trendy shops, restaurants and cafes just a short stroll away. Don't miss this opportunity to own a slice of urban paradise in this building (that also has bike storage and fitness facility). Park 2 cars in tandem parking stall or rent to earn . Currently rented for $2100. (id:43352)
Property Details
| MLS® Number | A2124809 |
| Property Type | Single Family |
| Community Name | Downtown East Village |
| Amenities Near By | Park, Playground |
| Community Features | Pets Allowed With Restrictions |
| Features | No Smoking Home, Parking |
| Parking Space Total | 2 |
| Plan | 1012483 |
Building
| Bathroom Total | 2 |
| Bedrooms Above Ground | 2 |
| Bedrooms Total | 2 |
| Amenities | Exercise Centre |
| Appliances | Refrigerator, Dishwasher, Stove, Microwave Range Hood Combo, Washer & Dryer |
| Constructed Date | 2010 |
| Construction Material | Poured Concrete |
| Construction Style Attachment | Attached |
| Exterior Finish | Brick, Concrete |
| Flooring Type | Carpeted, Ceramic Tile |
| Heating Type | Baseboard Heaters |
| Stories Total | 20 |
| Size Interior | 869.49 Sqft |
| Total Finished Area | 869.49 Sqft |
| Type | Apartment |
Parking
| Underground |
Land
| Acreage | No |
| Land Amenities | Park, Playground |
| Size Total Text | Unknown |
| Zoning Description | Cc-et |
Rooms
| Level | Type | Length | Width | Dimensions |
|---|---|---|---|---|
| Main Level | Kitchen | 8.92 Ft x 7.67 Ft | ||
| Main Level | Dining Room | 7.92 Ft x 5.33 Ft | ||
| Main Level | Living Room | 13.17 Ft x 10.33 Ft | ||
| Main Level | Den | 5.92 Ft x 5.92 Ft | ||
| Main Level | Laundry Room | 4.67 Ft x 4.33 Ft | ||
| Main Level | Primary Bedroom | 11.25 Ft x 10.92 Ft | ||
| Main Level | Bedroom | 10.25 Ft x 9.58 Ft | ||
| Main Level | 3pc Bathroom | 7.92 Ft x 7.33 Ft | ||
| Main Level | 4pc Bathroom | 8.50 Ft x 4.92 Ft |
Utilities
| Electricity | Connected |
https://www.realtor.ca/real-estate/26812565/1402-325-3-street-se-calgary-downtown-east-village

