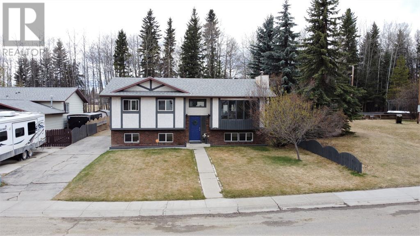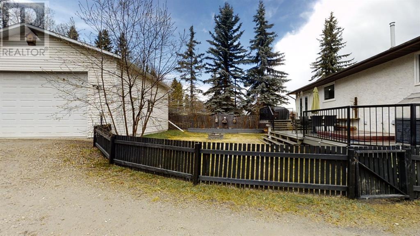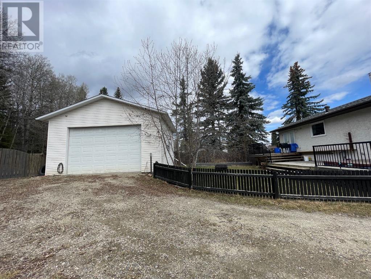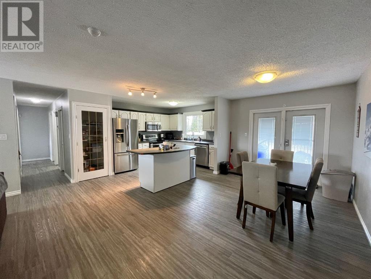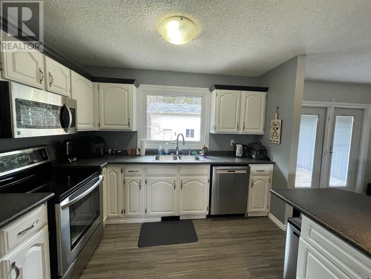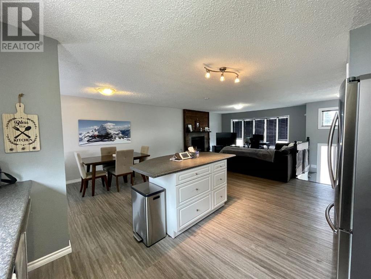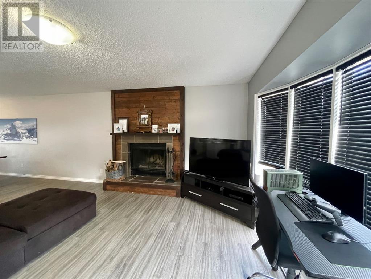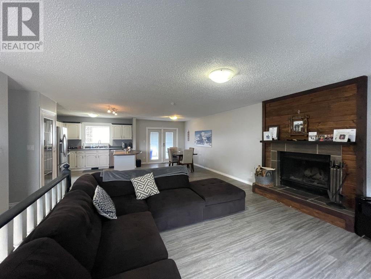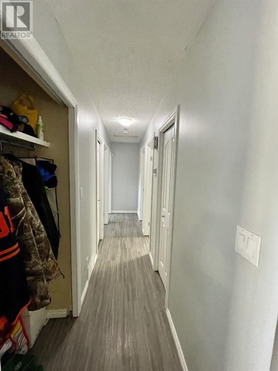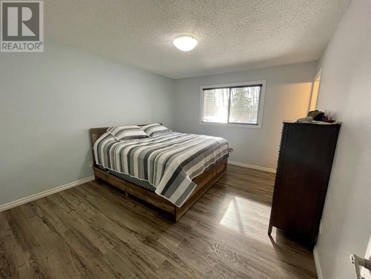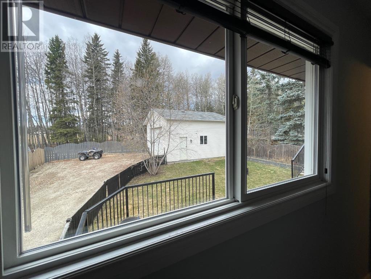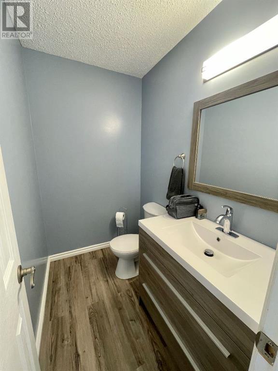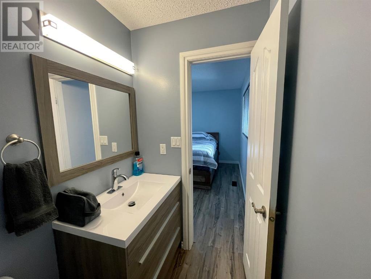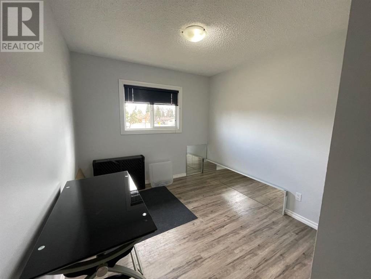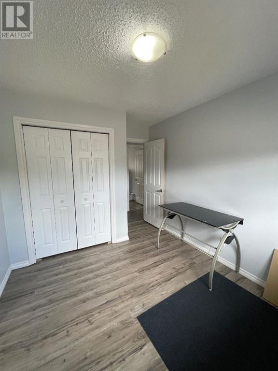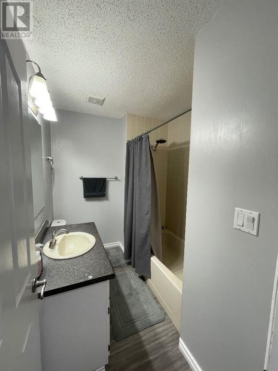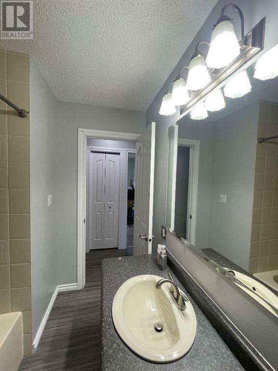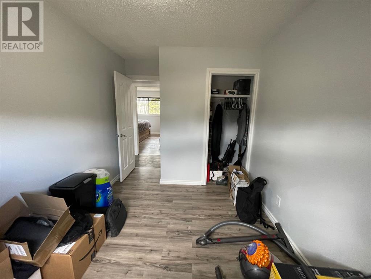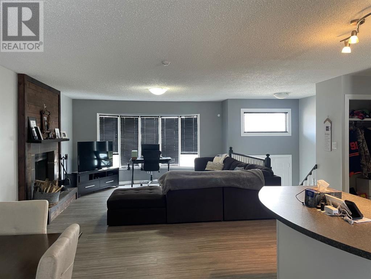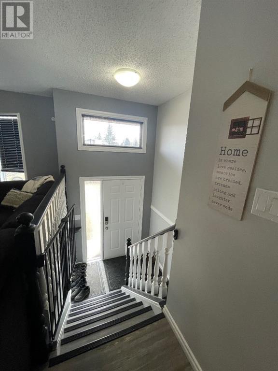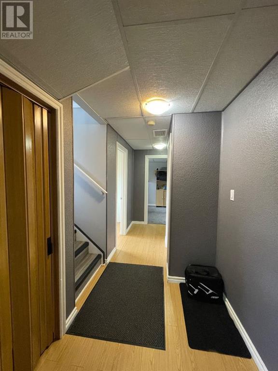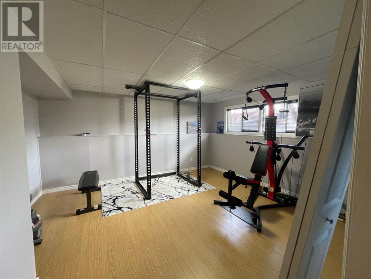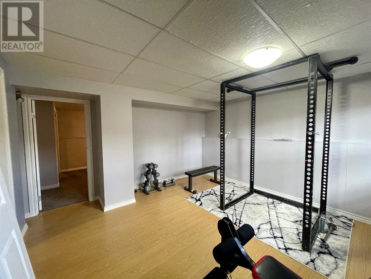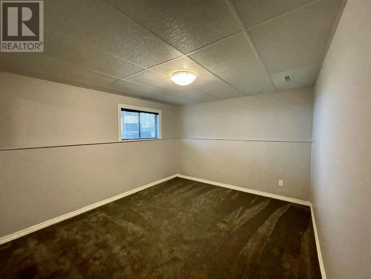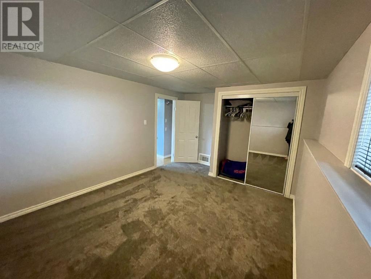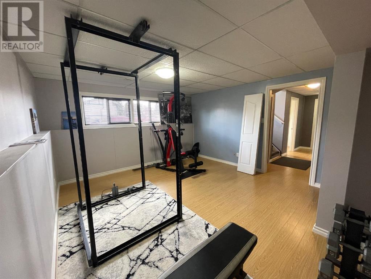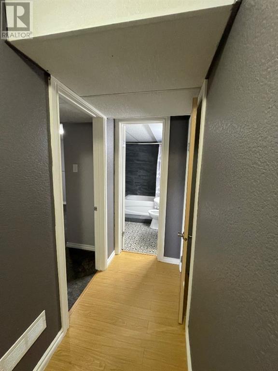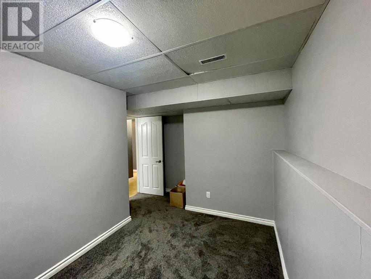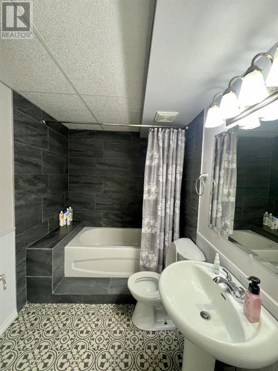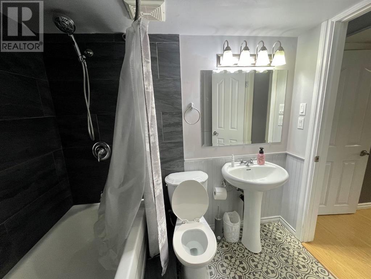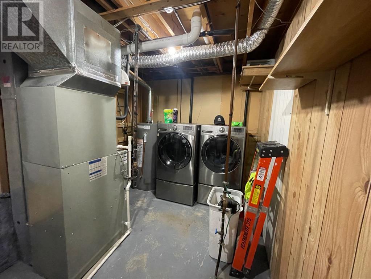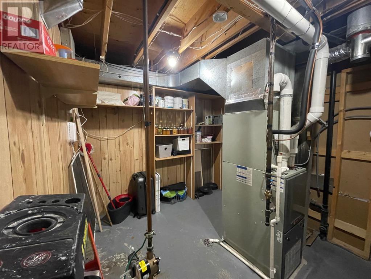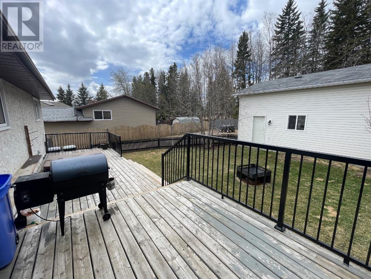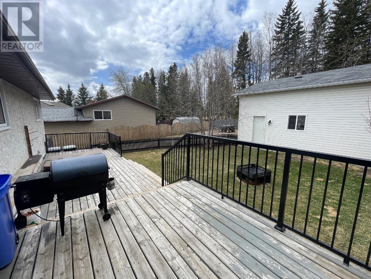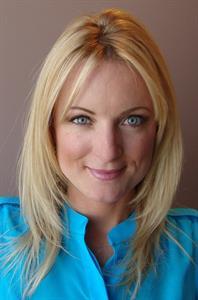6 Bedroom
3 Bathroom
1229 sqft
Bi-Level
Fireplace
Central Air Conditioning
Forced Air
$414,900
The perfect family home with 6 bedrooms and 3 bathrooms that backs onto a walking trail, and has a park with an outdoor hockey rink on one side! Plenty of parking along the street, driveway, or in the heated 24' x 24' shop wired 220 with 12' ceiling, 16'x 10' overhead door, security cameras inside and out, floor drain, man door, some shelving and work bench. Home has been tastefully renovated and boasts open concept main floor with beautiful and cost efficient wood burning fireplace in living room, gorgeous kitchen featuring stainless steel appliances and pantry, and doors off the dining room that lead to out back to the multi level deck with hot tub. Some of the many upgrades include variable speed furnace, central air conditioning, and shingles (2015) plus some new flooring, paint and hot water tank during past 3 years. An amazing place to live! (id:43352)
Property Details
|
MLS® Number
|
A2126930 |
|
Property Type
|
Single Family |
|
Amenities Near By
|
Airport, Golf Course, Park, Playground, Recreation Nearby |
|
Community Features
|
Golf Course Development, Fishing |
|
Features
|
Closet Organizers |
|
Parking Space Total
|
8 |
|
Plan
|
7720071 |
|
Structure
|
Shed, Deck |
Building
|
Bathroom Total
|
3 |
|
Bedrooms Above Ground
|
3 |
|
Bedrooms Below Ground
|
3 |
|
Bedrooms Total
|
6 |
|
Appliances
|
Washer, Refrigerator, Dishwasher, Stove, Dryer, Microwave, Window Coverings |
|
Architectural Style
|
Bi-level |
|
Basement Development
|
Finished |
|
Basement Type
|
Full (finished) |
|
Constructed Date
|
1981 |
|
Construction Material
|
Wood Frame |
|
Construction Style Attachment
|
Detached |
|
Cooling Type
|
Central Air Conditioning |
|
Fireplace Present
|
Yes |
|
Fireplace Total
|
1 |
|
Flooring Type
|
Carpeted, Laminate, Linoleum |
|
Foundation Type
|
Poured Concrete |
|
Half Bath Total
|
1 |
|
Heating Type
|
Forced Air |
|
Size Interior
|
1229 Sqft |
|
Total Finished Area
|
1229 Sqft |
|
Type
|
House |
Parking
Land
|
Acreage
|
No |
|
Fence Type
|
Fence, Partially Fenced |
|
Land Amenities
|
Airport, Golf Course, Park, Playground, Recreation Nearby |
|
Size Irregular
|
7170.00 |
|
Size Total
|
7170 Sqft|4,051 - 7,250 Sqft |
|
Size Total Text
|
7170 Sqft|4,051 - 7,250 Sqft |
|
Zoning Description
|
R-1b |
Rooms
| Level |
Type |
Length |
Width |
Dimensions |
|
Basement |
Bedroom |
|
|
14.50 Ft x 11.00 Ft |
|
Basement |
Bedroom |
|
|
13.00 Ft x 10.00 Ft |
|
Basement |
Bedroom |
|
|
13.00 Ft x 11.00 Ft |
|
Basement |
Office |
|
|
7.00 Ft x 7.00 Ft |
|
Basement |
Family Room |
|
|
15.00 Ft x 13.00 Ft |
|
Basement |
Furnace |
|
|
13.00 Ft x 9.00 Ft |
|
Basement |
Storage |
|
|
9.00 Ft x 3.50 Ft |
|
Lower Level |
4pc Bathroom |
|
|
.00 Ft x .00 Ft |
|
Main Level |
4pc Bathroom |
|
|
.00 Ft x .00 Ft |
|
Main Level |
1pc Bathroom |
|
|
.00 Ft x .00 Ft |
|
Main Level |
Primary Bedroom |
|
|
13.50 Ft x 12.00 Ft |
|
Main Level |
Kitchen |
|
|
12.00 Ft x 9.00 Ft |
|
Main Level |
Dining Room |
|
|
14.00 Ft x 9.00 Ft |
|
Main Level |
Living Room |
|
|
16.00 Ft x 14.50 Ft |
|
Main Level |
Bedroom |
|
|
12.00 Ft x 9.00 Ft |
|
Main Level |
Bedroom |
|
|
12.00 Ft x 8.50 Ft |
https://www.realtor.ca/real-estate/26817610/1402-55-street-edson

