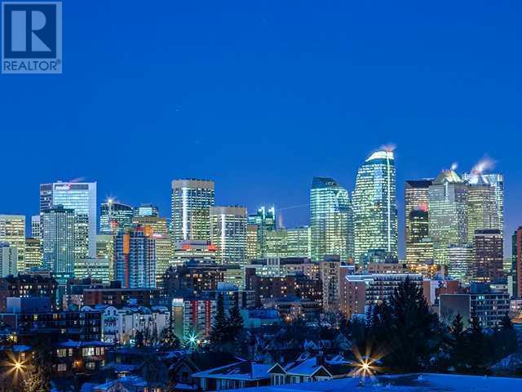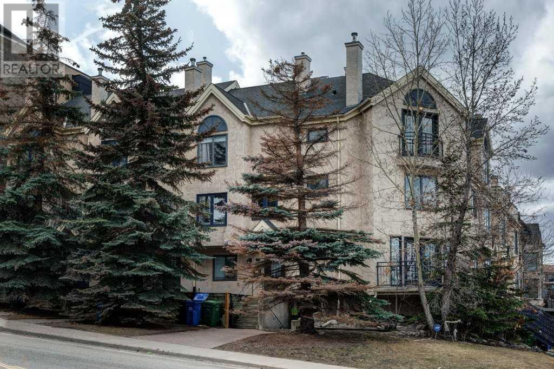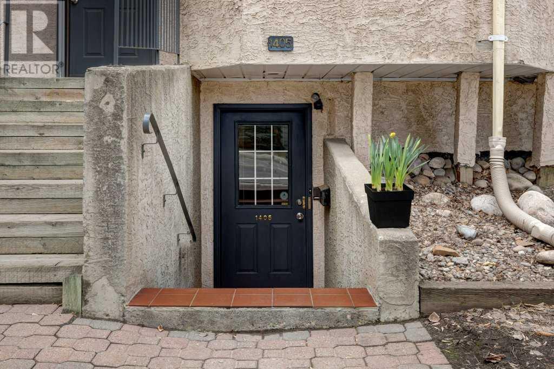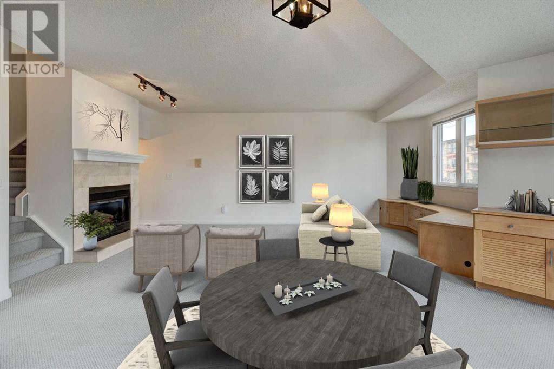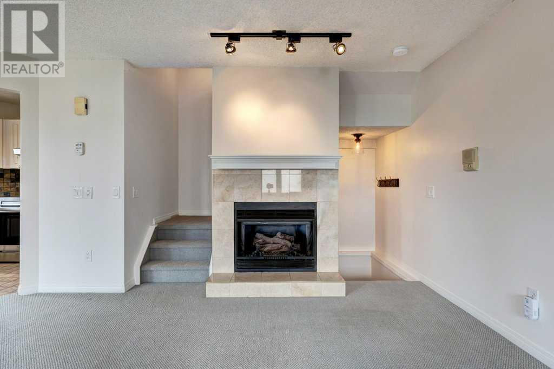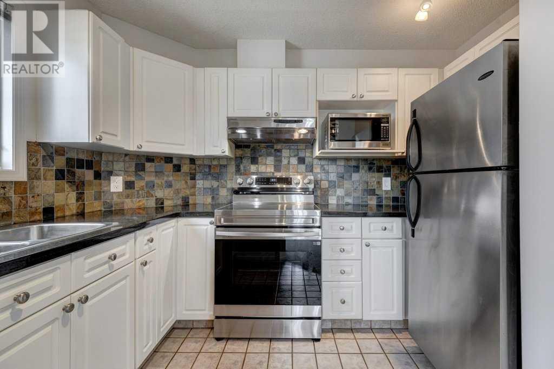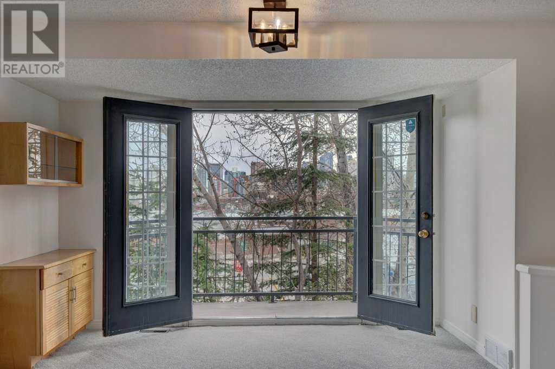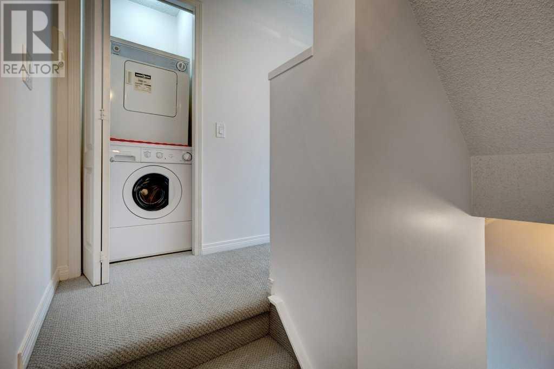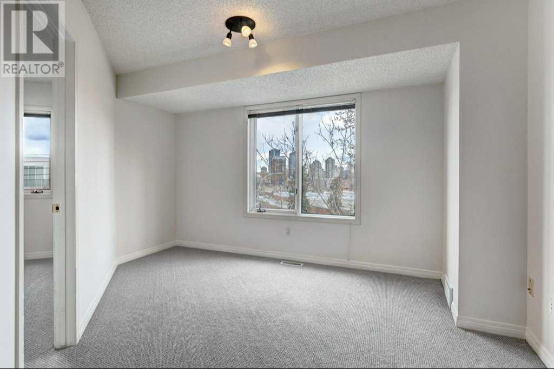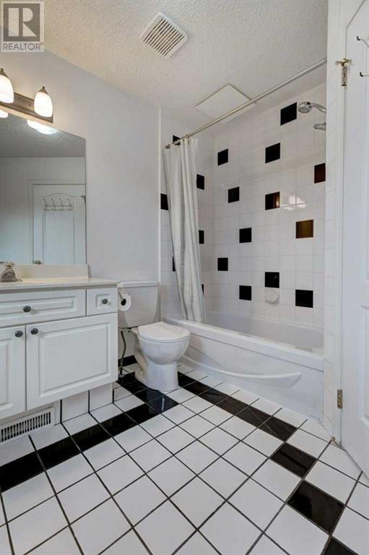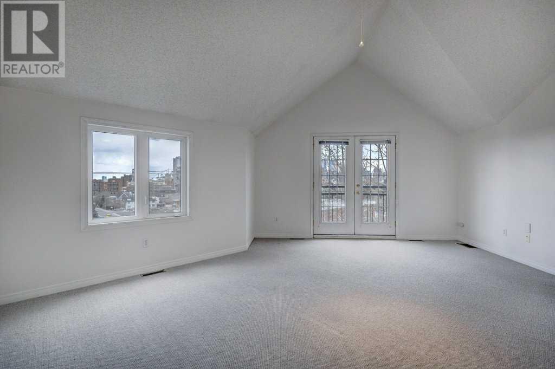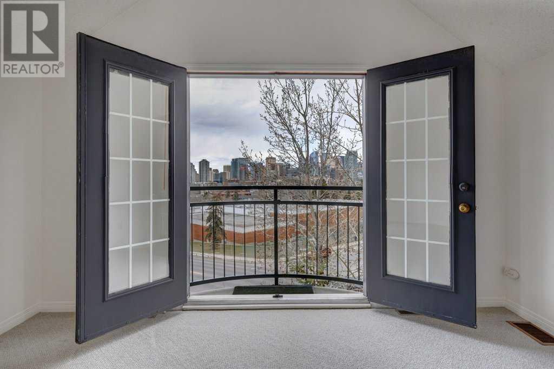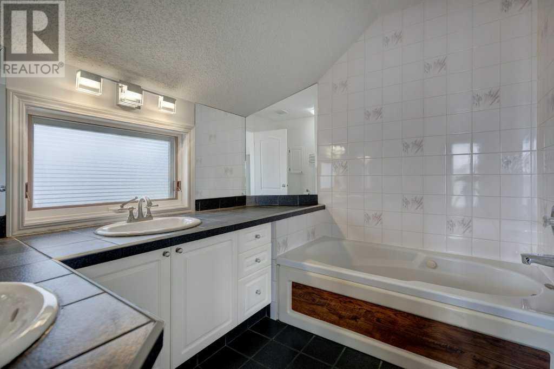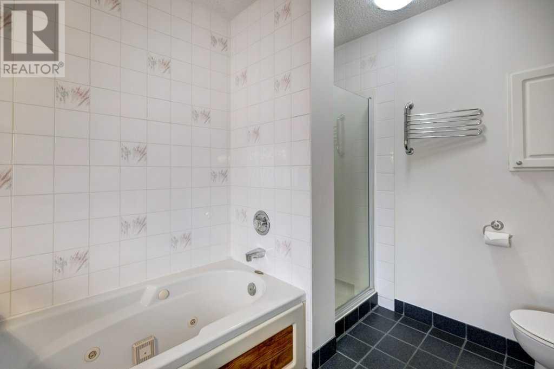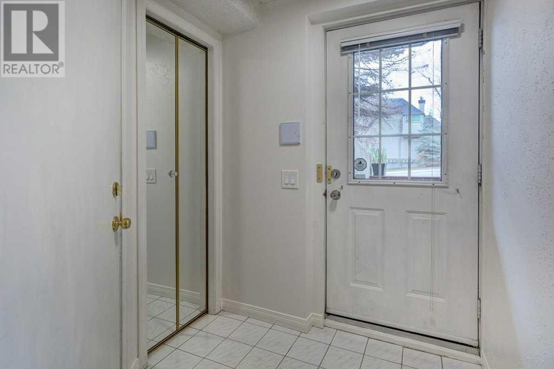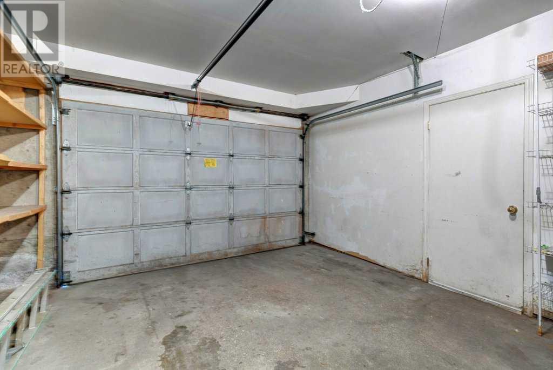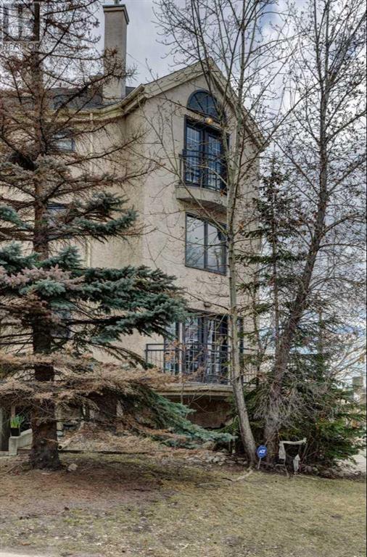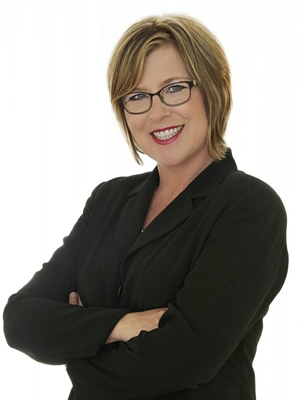1405 22 Avenue Sw Calgary, Alberta T2T 0R6
Interested?
Contact us for more information
$499,900Maintenance, Condominium Amenities, Insurance, Ground Maintenance, Property Management
$498.11 Monthly
Maintenance, Condominium Amenities, Insurance, Ground Maintenance, Property Management
$498.11 MonthlyStep into luxury urban living with this extraordinary townhome boasting unparalleled VIEWS of the vibrant downtown skyline. Perched atop the esteemed Bankview/Lower Mount Royal area, this 1277 sqft gem spans three levels, each meticulously designed to maximize comfort and elegance. Completely re-painted from top to bottom, it is move in ready. Natural light floods the open-concept mail level, accentuating the unique finishes and chic design elements. A gas fireplace with a sleek marble surround sets the ambiance, while built-ins in the living and dining areas offer both style and functionality. Tucked away in its own private nook, you’ll find the kitchen. Adorned with granite countertops and stainless steel appliances, it is a culinary haven waiting to be explored. The stove is Brand New! The dining area boasts French doors which lead you to your own private balcony. Ascend to the second level, where a tranquil bedroom, accompanied by a 4-piece bath and generously sized den/2nd family room awaits. Whether utilized as a guest retreat or a versatile home office, this level offers versatility to suit your lifestyle. On this floor you will also find your in suite laundry with a stacked washer and dryer. The crowing jewel of this residence awaits on the top floor, where the spacious primary suite beckons with vaulted ceilings and your own private 5-piece ensuite. French doors open to your own Romeo & Juliet balcony, where you can savor panoramic views of the cityscape, aglow with the hustle and bustle below. Outside, a fully landscaped yard eliminates the hassle of maintenance, allowing you to revel in urban living without compromise. A private oversized attached garage provides secure parking, adding to the convenience of this exceptional property. There is additional parking space on the driveway for another vehicle, as well as off street parking for your guests. Situated within walking distance to the trendy shops and renowned restaurants of 17th Ave & Mount Royal, this townhome epitomizes the epitome of urban sophistication. Embrace the ultimate urban lifestyle and make this unparalleled residence your new home. (id:43352)
Property Details
| MLS® Number | A2123477 |
| Property Type | Single Family |
| Community Name | Bankview |
| Amenities Near By | Park, Playground |
| Community Features | Pets Allowed With Restrictions |
| Features | Treed, See Remarks, No Animal Home, No Smoking Home |
| Parking Space Total | 2 |
| Plan | 9312084 |
| Structure | Porch, Porch, Porch, See Remarks |
| View Type | View |
Building
| Bathroom Total | 2 |
| Bedrooms Above Ground | 2 |
| Bedrooms Total | 2 |
| Amperage | 100 Amp Service |
| Appliances | Refrigerator, Dishwasher, Stove, Microwave, Hood Fan, Window Coverings, Garage Door Opener, Washer/dryer Stack-up |
| Basement Type | None |
| Constructed Date | 1991 |
| Construction Material | Wood Frame |
| Construction Style Attachment | Attached |
| Cooling Type | None |
| Exterior Finish | Stucco |
| Fire Protection | Smoke Detectors |
| Fireplace Present | Yes |
| Fireplace Total | 1 |
| Flooring Type | Carpeted, Ceramic Tile |
| Foundation Type | Poured Concrete |
| Heating Fuel | Natural Gas |
| Heating Type | Other, Forced Air |
| Stories Total | 3 |
| Size Interior | 1277.69 Sqft |
| Total Finished Area | 1277.69 Sqft |
| Type | Row / Townhouse |
| Utility Power | 100 Amp Service |
| Utility Water | Municipal Water |
Parking
| Street | |
| Oversize | |
| Attached Garage | 1 |
Land
| Acreage | No |
| Fence Type | Not Fenced |
| Land Amenities | Park, Playground |
| Landscape Features | Landscaped |
| Sewer | Municipal Sewage System |
| Size Total Text | Unknown |
| Zoning Description | M-c2 |
Rooms
| Level | Type | Length | Width | Dimensions |
|---|---|---|---|---|
| Second Level | 4pc Bathroom | 3.11 M x 2.67 M | ||
| Second Level | Bedroom | 2.82 M x 3.44 M | ||
| Second Level | Family Room | 4.03 M x 4.12 M | ||
| Third Level | Primary Bedroom | 6.55 M x 4.42 M | ||
| Third Level | 5pc Bathroom | 3.18 M x 2.71 M | ||
| Lower Level | Furnace | .81 M x 3.63 M | ||
| Main Level | Kitchen | 3.09 M x 2.66 M | ||
| Main Level | Living Room/dining Room | 6.23 M x 5.93 M |
https://www.realtor.ca/real-estate/26772893/1405-22-avenue-sw-calgary-bankview

