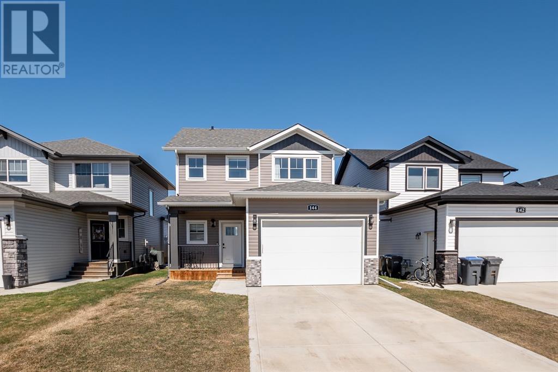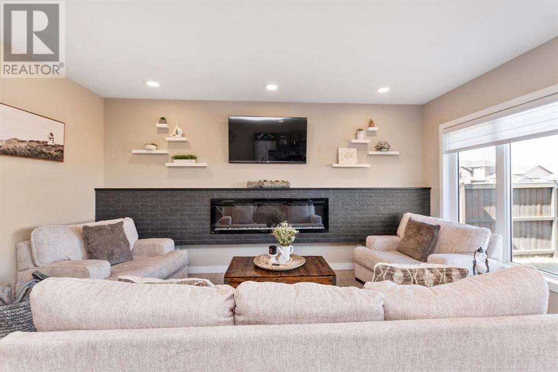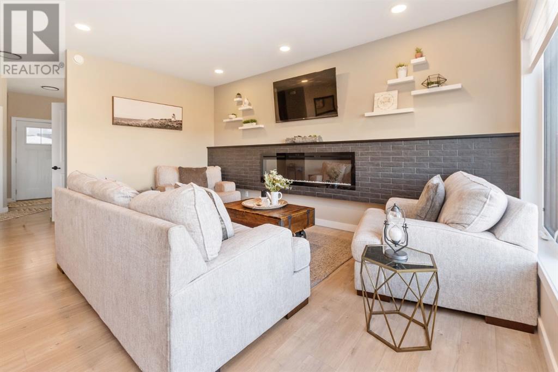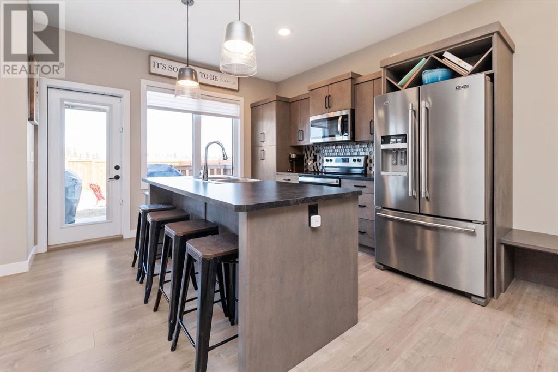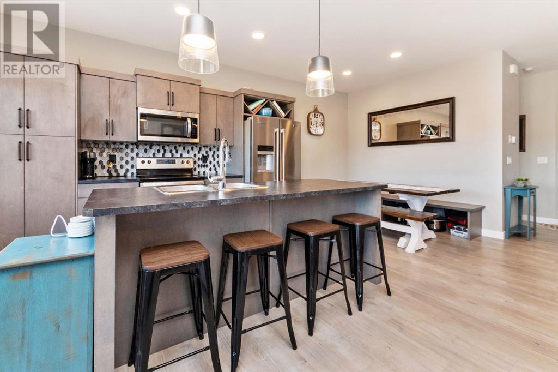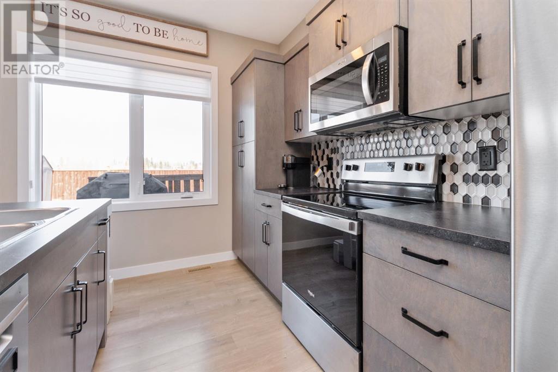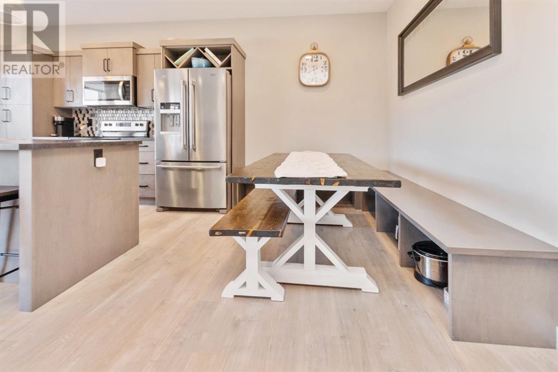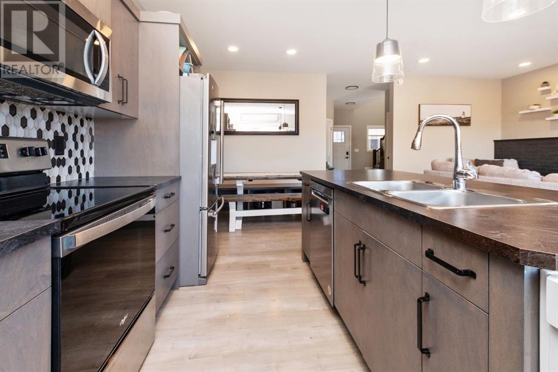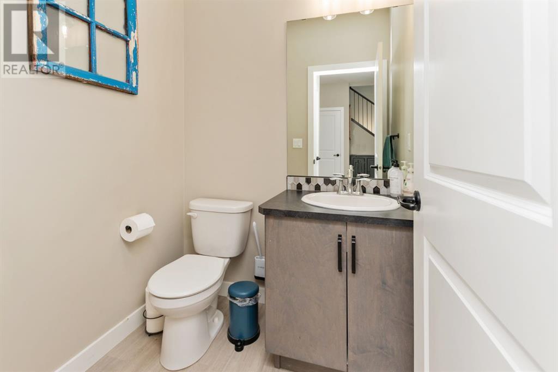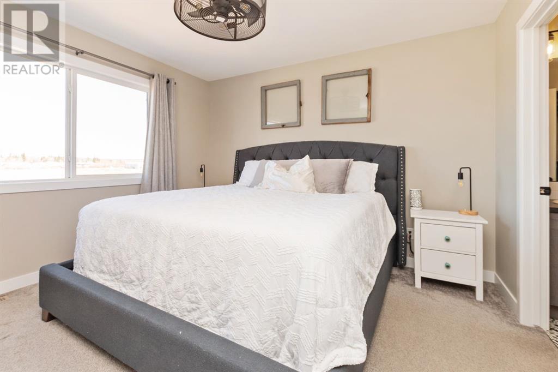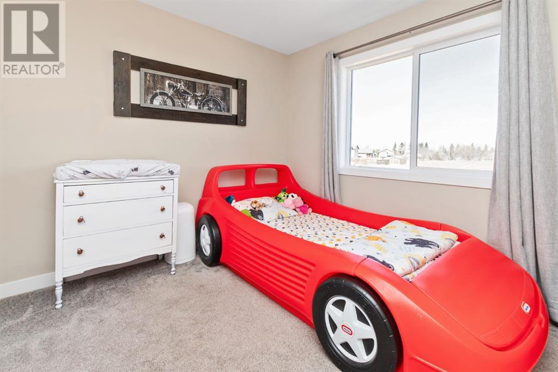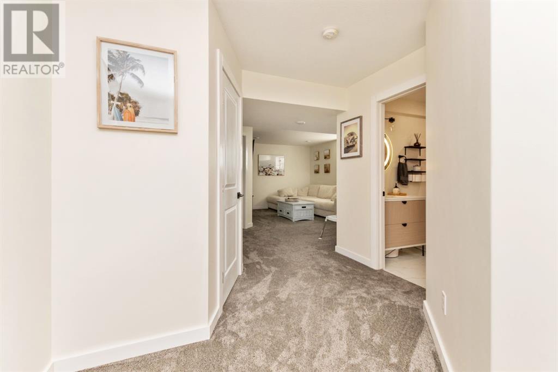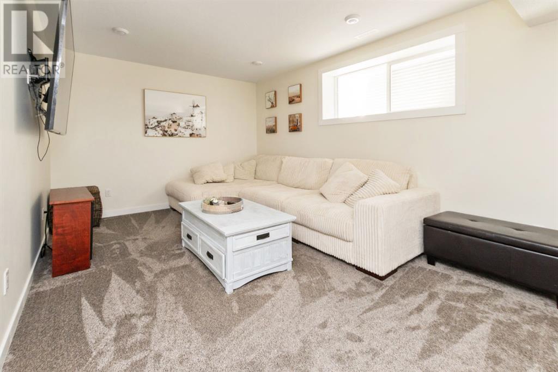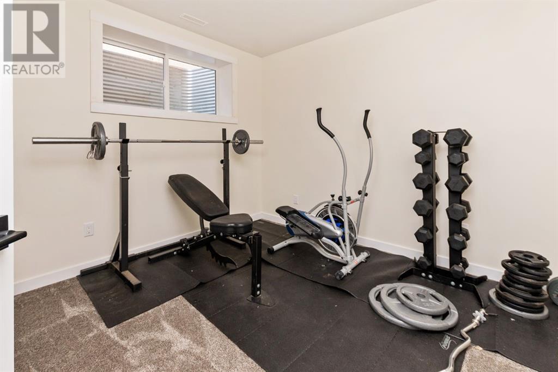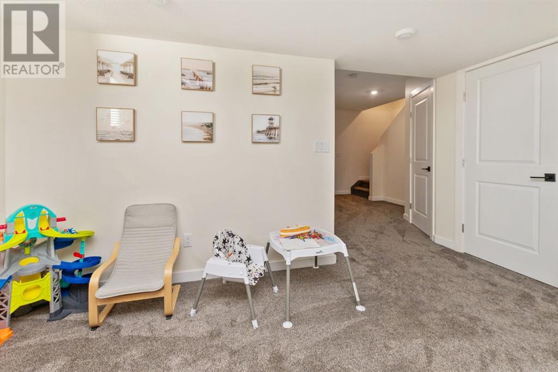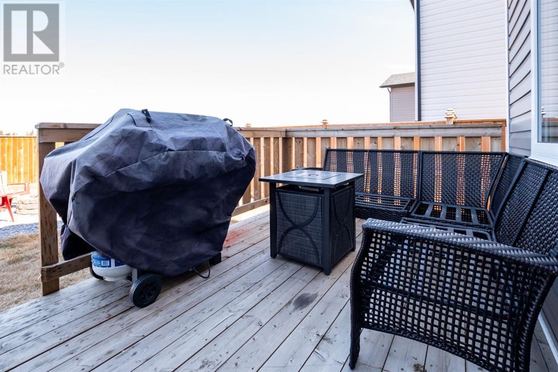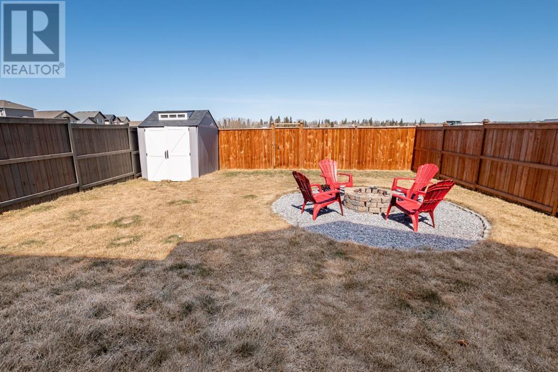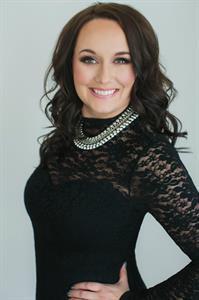4 Bedroom
4 Bathroom
1510 sqft
Fireplace
None
Forced Air
$469,000
It sounds like a dream home! The open-concept main floor with modern finishes and warm cabinetry creates a welcoming atmosphere, while the electric fireplace adds a cozy touch. The upstairs master suite with its glass-encased shower and walk-in closet offers a luxurious retreat. And having the laundry conveniently located on the second level is definitely a bonus. 2 spacious children's room and a four piece bathroom finish off the second level. The fully finished basement with an additional 4th bedroom and entertainment space expands the living area, and the fully landscaped yard and attached garage are great conveniences. Plus, the paved back alley adds to the overall appeal. It seems like this home truly has everything one could ask for! (id:43352)
Property Details
|
MLS® Number
|
A2125563 |
|
Property Type
|
Single Family |
|
Community Name
|
Hewlett Park |
|
Amenities Near By
|
Park, Playground |
|
Features
|
Back Lane, Closet Organizers, No Animal Home, No Smoking Home |
|
Parking Space Total
|
1 |
|
Plan
|
162-2785 |
|
Structure
|
Deck |
Building
|
Bathroom Total
|
4 |
|
Bedrooms Above Ground
|
3 |
|
Bedrooms Below Ground
|
1 |
|
Bedrooms Total
|
4 |
|
Appliances
|
Refrigerator, Dishwasher, Stove, Microwave Range Hood Combo |
|
Basement Development
|
Finished |
|
Basement Type
|
Full (finished) |
|
Constructed Date
|
2020 |
|
Construction Style Attachment
|
Detached |
|
Cooling Type
|
None |
|
Fireplace Present
|
Yes |
|
Fireplace Total
|
1 |
|
Flooring Type
|
Carpeted, Vinyl |
|
Foundation Type
|
Poured Concrete |
|
Half Bath Total
|
1 |
|
Heating Type
|
Forced Air |
|
Stories Total
|
2 |
|
Size Interior
|
1510 Sqft |
|
Total Finished Area
|
1510 Sqft |
|
Type
|
House |
Parking
Land
|
Acreage
|
No |
|
Fence Type
|
Fence |
|
Land Amenities
|
Park, Playground |
|
Size Depth
|
34.02 M |
|
Size Frontage
|
10.51 M |
|
Size Irregular
|
356.00 |
|
Size Total
|
356 M2|0-4,050 Sqft |
|
Size Total Text
|
356 M2|0-4,050 Sqft |
|
Zoning Description
|
R5 |
Rooms
| Level |
Type |
Length |
Width |
Dimensions |
|
Second Level |
3pc Bathroom |
|
|
4.92 Ft x 8.17 Ft |
|
Second Level |
Primary Bedroom |
|
|
11.92 Ft x 13.08 Ft |
|
Second Level |
Bedroom |
|
|
10.58 Ft x 11.08 Ft |
|
Second Level |
Primary Bedroom |
|
|
10.50 Ft x 12.92 Ft |
|
Second Level |
Laundry Room |
|
|
5.92 Ft x 8.75 Ft |
|
Second Level |
4pc Bathroom |
|
|
8.17 Ft x 4.92 Ft |
|
Basement |
4pc Bathroom |
|
|
8.50 Ft x 5.08 Ft |
|
Basement |
Bedroom |
|
|
10.58 Ft x 10.92 Ft |
|
Basement |
Recreational, Games Room |
|
|
13.83 Ft x 10.92 Ft |
|
Basement |
Furnace |
|
|
7.75 Ft x 7.17 Ft |
|
Main Level |
2pc Bathroom |
|
|
4.92 Ft x 5.33 Ft |
|
Main Level |
Dining Room |
|
|
12.00 Ft x 6.92 Ft |
|
Main Level |
Kitchen |
|
|
12.00 Ft x 12.00 Ft |
|
Main Level |
Living Room |
|
|
11.08 Ft x 17.00 Ft |
https://www.realtor.ca/real-estate/26793255/144-hampton-crescent-sylvan-lake-hewlett-park

