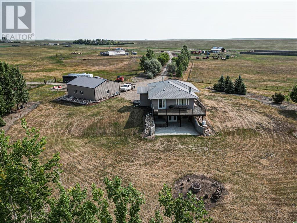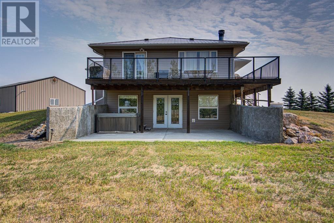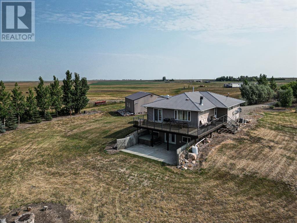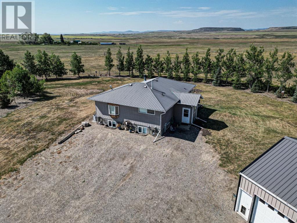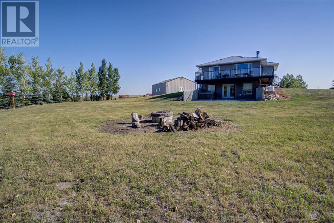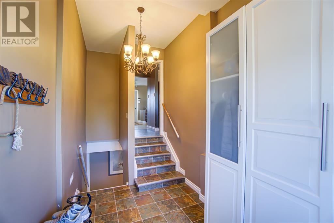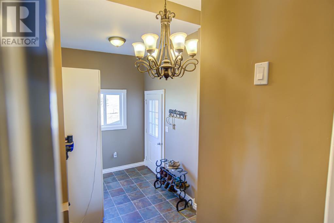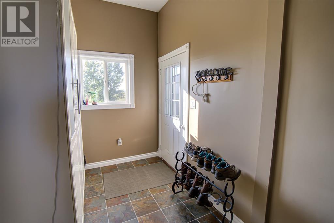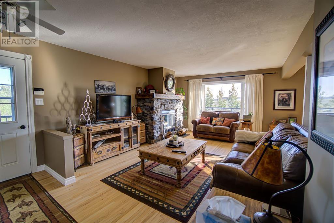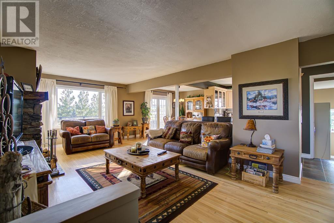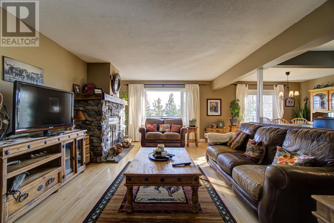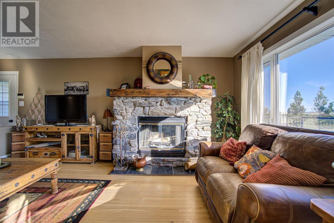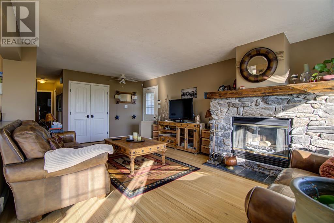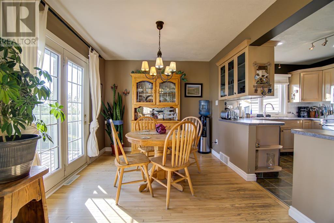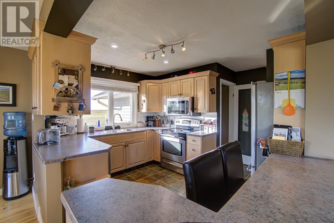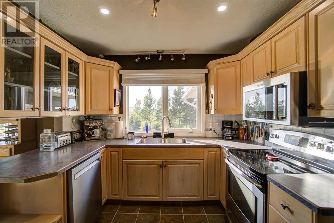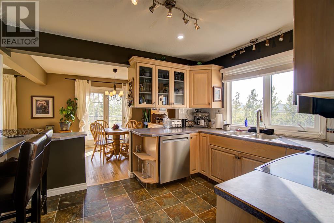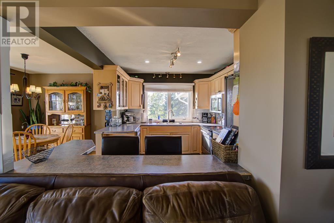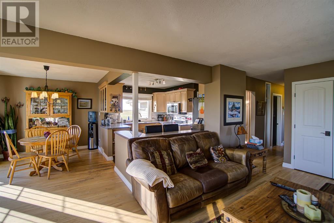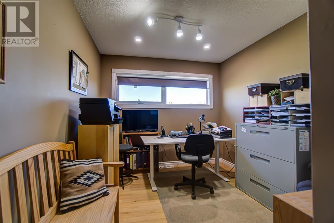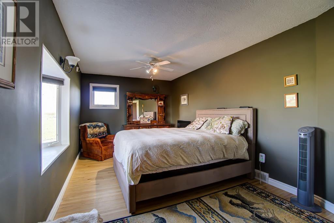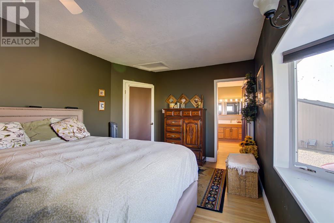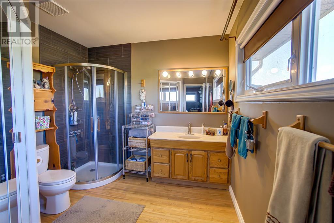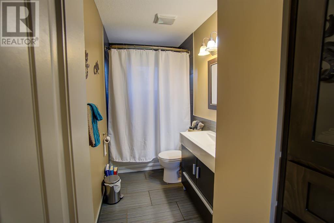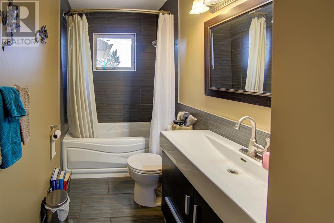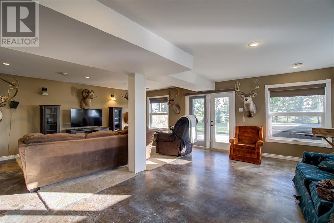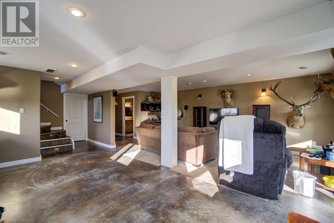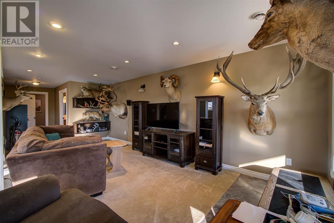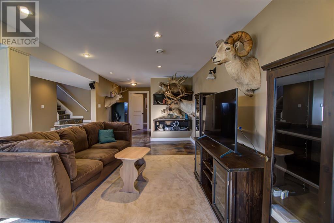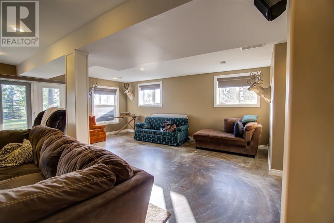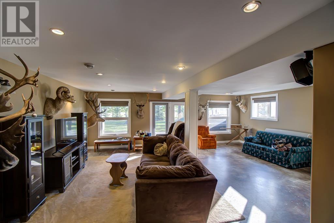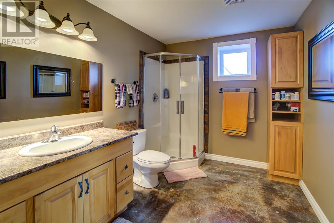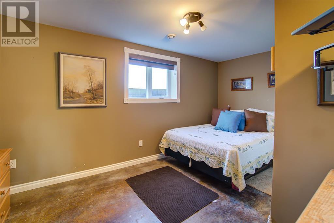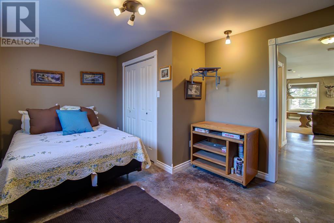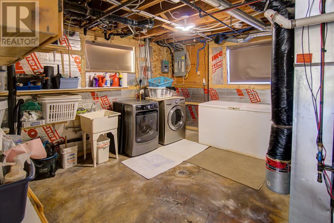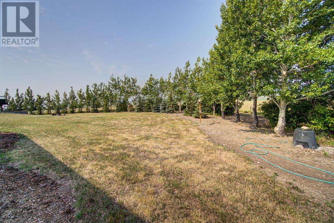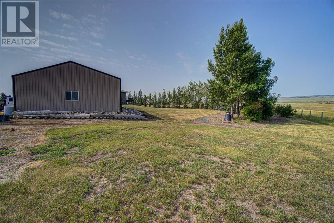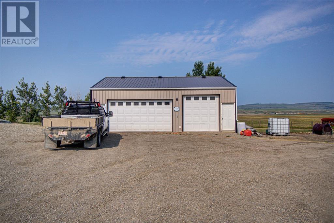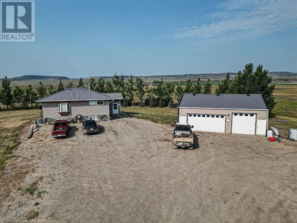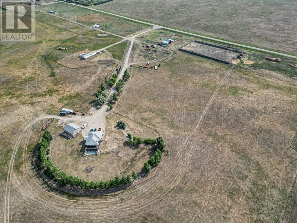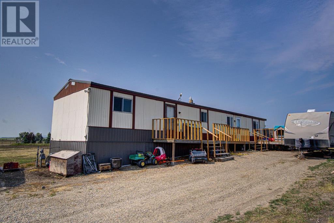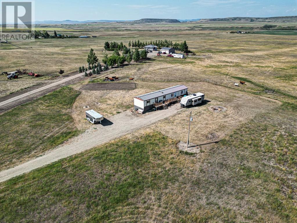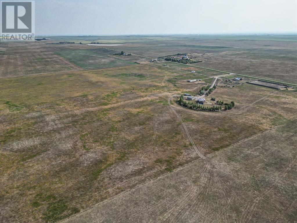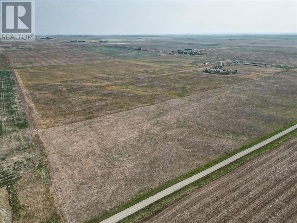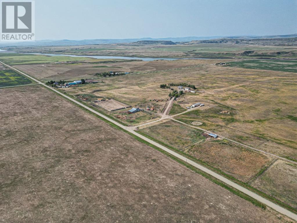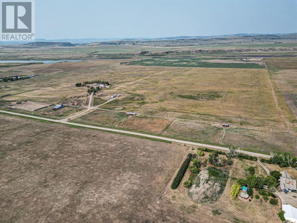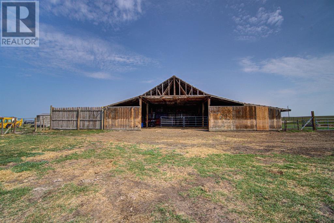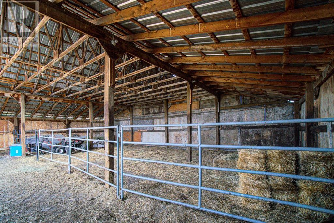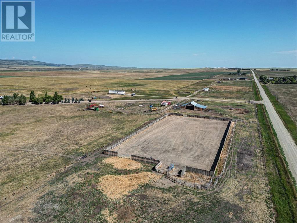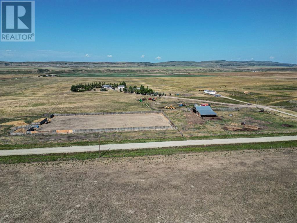144024a Range Road 282 M.d. Of, Alberta T0L 0A1
Interested?
Contact us for more information
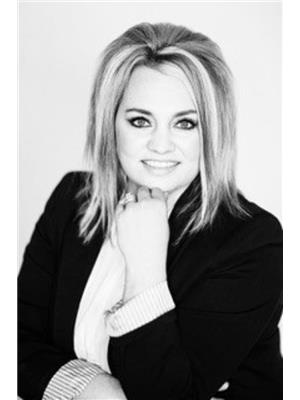
Santanna Thom
Associate
(403) 625-5320
www.century21.ca/santanna.thom
https://www.facebook.com/santannathomrealestate
$1,499,000
Looking for a turn key operation? With room for your hired hand? This is it. Nestled just before the rolling hills with 360 degree views you will find this gem. 152.88 acres, 50 being hay field that was replanted just 3 years ago. Ideal set up for any animal, fenced and cross fenced for rotational grazing and turn out pens. Open barn with water, power and lighting, lean to and space for hay or equipment storage. Ideal arena with wind fence, hauled in sand, room for roping barrel racing you name it. The main home is surrounded by mature trees that offer shelter and privacy. As you enter the large entry way perfect for those mucky days you’ll notice the tall ceilings and tasteful design. The main floor has your corner kitchen with newer appliances, ample counter and cupboard space, you’ll never be singled out with and open concept to both the living you and the dining room featuring garden doors to your oversized almost wrap around deck with amazing views of those stunning sunsets. This living room will have you dreaming of the winter nights cozied up around your huge stone wood burning fireplace watching the view from your large picture window facing west.. With original hardwood through much of the main floor you’ll find 2 bedrooms, one is the ideal office space and allows for a lot of natural south light. The primary bedroom is full of natural light as well featuring a large bay window, en-suite with walk in in closet corner shower and large vanity. Completing the main floor is a 4pc bathroom with modern tile and a soaker tub. Heading to the basement you wont even realize it with the walk out. A large family room with etched concrete flooring, pot lighting, tall ceilings, and massive windows to your covered patio. Think man cave heaven… add a bar area, hot tub, pool table you name it the space is there. Also in the basement is another large bathroom with a corner shower and large vanity. Great sized bedroom and a large storage/laundry room. Furnace is only a year old. Hot water tank is 2 years old. Heading back outside you will find your 30x36 insulated & heated shop built in 2005. 220V power, compressor, on its own panel. The second home is a well maintained 1094 sqft 3 bedrooms, 4pc bathroom with a new tub, new furnace, laminate flooring and pine ceilings. 8 turnout pens, 2 with shelters, waterers & hydrants throughout, drip system for the trees and so much more. Just a short distance from the Pine Coulee Reservoir which is known for its boating, fishing and recreational uses. You need to see this property. Call for your private showing (id:43352)
Property Details
| MLS® Number | A2106720 |
| Property Type | Single Family |
| Neigbourhood | Rural Willow Creek No. 26 |
| Features | See Remarks, Other |
| Structure | Deck |
| View Type | View |
Building
| Bathroom Total | 3 |
| Bedrooms Above Ground | 2 |
| Bedrooms Below Ground | 1 |
| Bedrooms Total | 3 |
| Appliances | Washer, Refrigerator, Dishwasher, Stove, Dryer |
| Architectural Style | Bi-level |
| Basement Development | Partially Finished |
| Basement Type | Full (partially Finished) |
| Constructed Date | 1960 |
| Construction Material | Wood Frame |
| Construction Style Attachment | Detached |
| Cooling Type | Central Air Conditioning |
| Fireplace Present | Yes |
| Fireplace Total | 1 |
| Flooring Type | Hardwood, Tile |
| Foundation Type | Poured Concrete |
| Heating Type | Forced Air |
| Stories Total | 1 |
| Size Interior | 1259.83 Sqft |
| Total Finished Area | 1259.83 Sqft |
| Type | House |
| Utility Water | Well |
Parking
| Detached Garage | 3 |
Land
| Acreage | Yes |
| Fence Type | Fence |
| Landscape Features | Lawn |
| Sewer | Septic Field, Septic Tank |
| Size Irregular | 152.88 |
| Size Total | 152.88 Ac|80 - 160 Acres |
| Size Total Text | 152.88 Ac|80 - 160 Acres |
| Zoning Description | Cres |
Rooms
| Level | Type | Length | Width | Dimensions |
|---|---|---|---|---|
| Basement | Family Room | 10.58 Ft x 21.58 Ft | ||
| Basement | Recreational, Games Room | 12.50 Ft x 19.00 Ft | ||
| Basement | Bedroom | 10.33 Ft x 15.58 Ft | ||
| Basement | Laundry Room | 13.00 Ft x 14.00 Ft | ||
| Basement | 3pc Bathroom | .00 Ft x .00 Ft | ||
| Main Level | Other | 6.67 Ft x 11.50 Ft | ||
| Main Level | Kitchen | 10.00 Ft x 12.17 Ft | ||
| Main Level | Dining Room | 9.17 Ft x 12.33 Ft | ||
| Main Level | Living Room | 13.17 Ft x 21.00 Ft | ||
| Main Level | Primary Bedroom | 10.17 Ft x 18.00 Ft | ||
| Main Level | Bedroom | 9.17 Ft x 9.42 Ft | ||
| Main Level | 4pc Bathroom | .00 Ft x .00 Ft | ||
| Main Level | 3pc Bathroom | .00 Ft x .00 Ft |
https://www.realtor.ca/real-estate/26496965/144024a-range-road-282-rural-willow-creek-no-26-md-of

