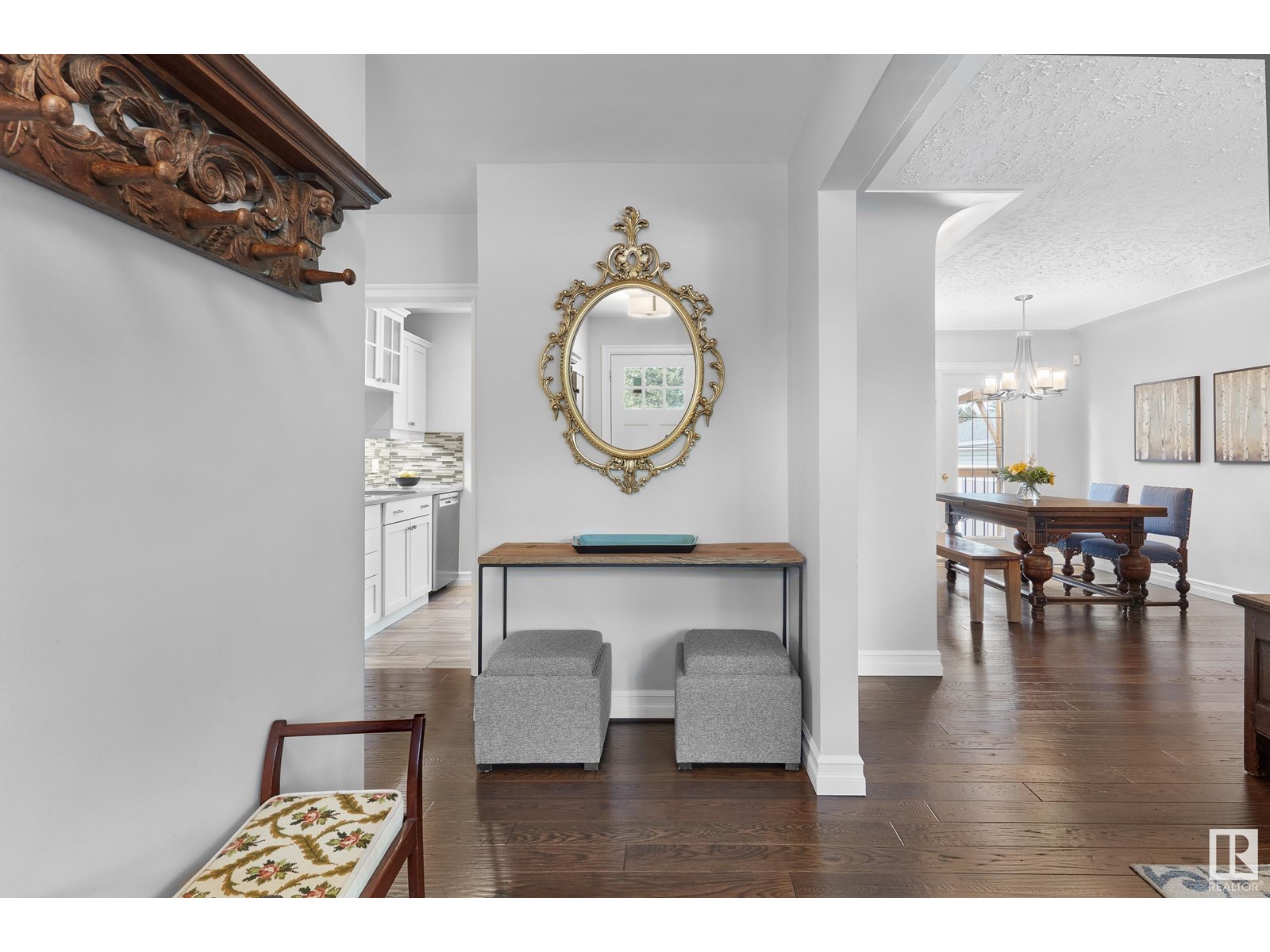14411 91 Av Nw Edmonton, Alberta T5R 4Y5
Interested?
Contact us for more information

Patti Proctor
Associate
https://proctorteam.com/
https://www.instagram.com/pattiproctor/
$899,000
Welcome to this beautifully renovated home by Ackard Construction, perfectly positioned across from Parkview School and Playground. Redesigned with a modern, elegant palette, this home offers over 3,000 sq ft of meticulously finished living space, including 4 generous bedrooms and 4 full bathrooms. The warm hardwood floors and smart layout create an inviting atmosphere, while the expansive mudroom adds convenience and functionality. A main floor laundry hookup offers added flexibility. You'll love the spacious bonus room, updated mechanical systems for worry-free living, and the sunny south-facing backyard—complete with a hot tub—perfect for relaxing or entertaining. Thoughtful touches like abundant storage and an oversized double garage enhance the home’s functionality. Professionally landscaped and move-in ready, this is Parkview living at its best—just minutes from shopping, transit, and Downtown! (id:43352)
Property Details
| MLS® Number | E4445068 |
| Property Type | Single Family |
| Neigbourhood | Parkview |
| Amenities Near By | Playground, Public Transit, Schools, Shopping |
| Features | Park/reserve, Lane, No Smoking Home |
| Parking Space Total | 4 |
Building
| Bathroom Total | 4 |
| Bedrooms Total | 4 |
| Amenities | Vinyl Windows |
| Appliances | Dishwasher, Dryer, Garage Door Opener, Microwave Range Hood Combo, Refrigerator, Stove, Central Vacuum, Washer, Window Coverings |
| Basement Development | Finished |
| Basement Type | Full (finished) |
| Constructed Date | 1957 |
| Construction Style Attachment | Detached |
| Fireplace Fuel | Gas |
| Fireplace Present | Yes |
| Fireplace Type | Unknown |
| Heating Type | Forced Air |
| Stories Total | 2 |
| Size Interior | 1838 Sqft |
| Type | House |
Parking
| Detached Garage | |
| Parking Pad |
Land
| Acreage | No |
| Fence Type | Fence |
| Land Amenities | Playground, Public Transit, Schools, Shopping |
| Size Irregular | 541.82 |
| Size Total | 541.82 M2 |
| Size Total Text | 541.82 M2 |
Rooms
| Level | Type | Length | Width | Dimensions |
|---|---|---|---|---|
| Basement | Bedroom 4 | 3.87 m | 3.2 m | 3.87 m x 3.2 m |
| Basement | Office | 4.45 m | 1.89 m | 4.45 m x 1.89 m |
| Basement | Recreation Room | 8.27 m | 4.43 m | 8.27 m x 4.43 m |
| Basement | Utility Room | 6.39 m | 3.99 m | 6.39 m x 3.99 m |
| Main Level | Living Room | 5.35 m | 3.68 m | 5.35 m x 3.68 m |
| Main Level | Dining Room | 3.55 m | 2.92 m | 3.55 m x 2.92 m |
| Main Level | Kitchen | 3.75 m | 3.43 m | 3.75 m x 3.43 m |
| Main Level | Bedroom 3 | 3.52 m | 3.05 m | 3.52 m x 3.05 m |
| Main Level | Mud Room | 3.98 m | 3.94 m | 3.98 m x 3.94 m |
| Upper Level | Family Room | 5.23 m | 4.97 m | 5.23 m x 4.97 m |
| Upper Level | Primary Bedroom | 4.01 m | 3.45 m | 4.01 m x 3.45 m |
| Upper Level | Bedroom 2 | 3.94 m | 3.44 m | 3.94 m x 3.44 m |
https://www.realtor.ca/real-estate/28538079/14411-91-av-nw-edmonton-parkview















































