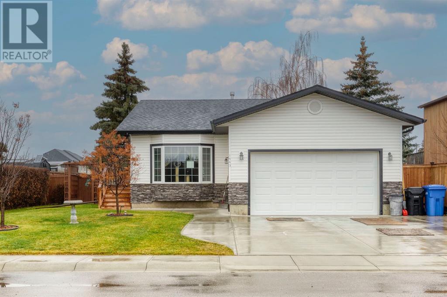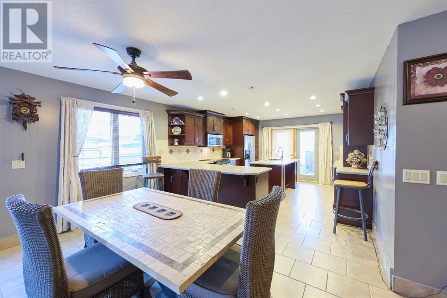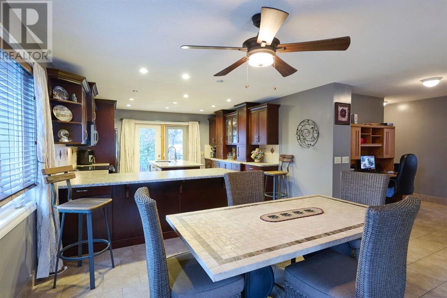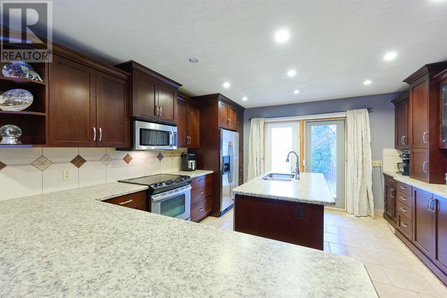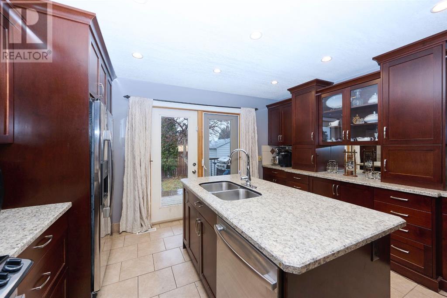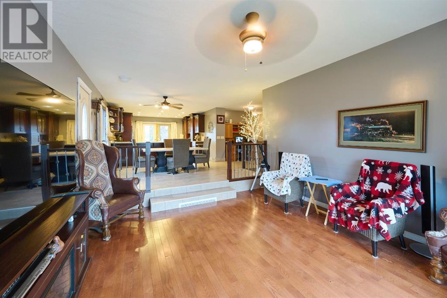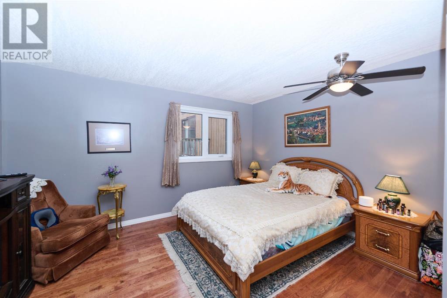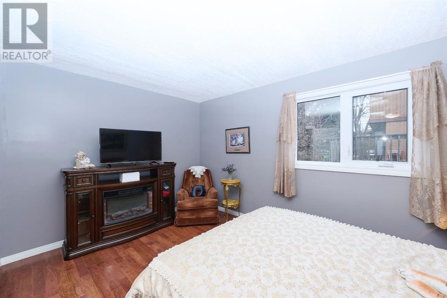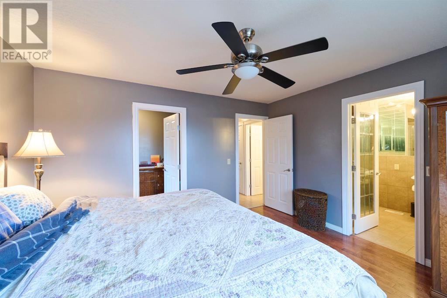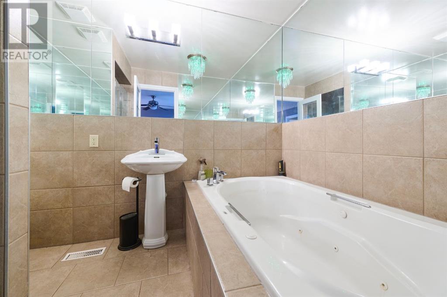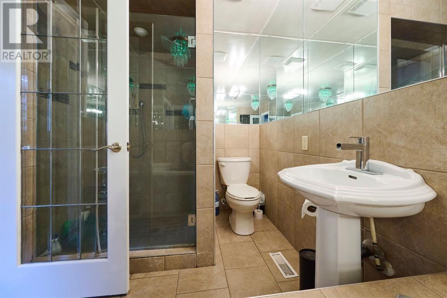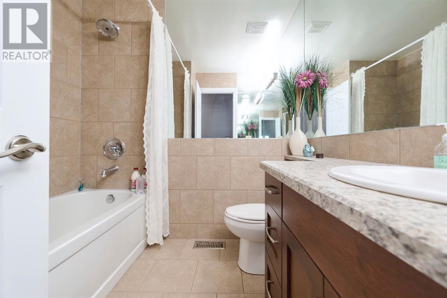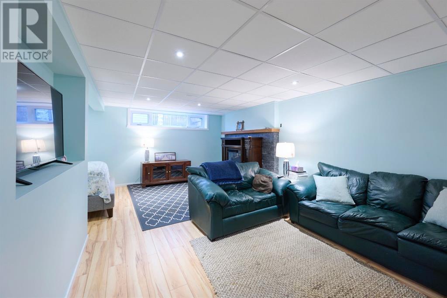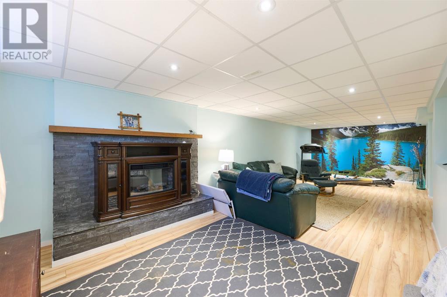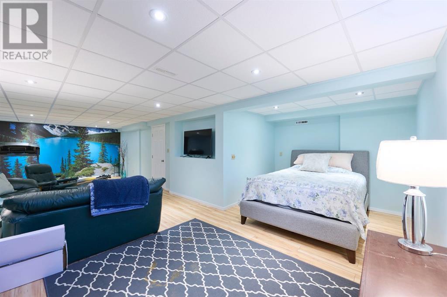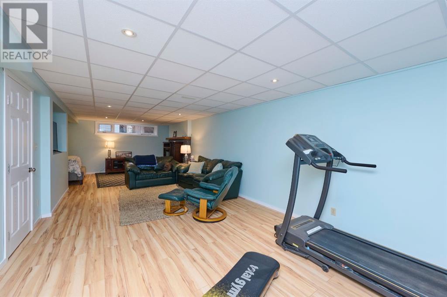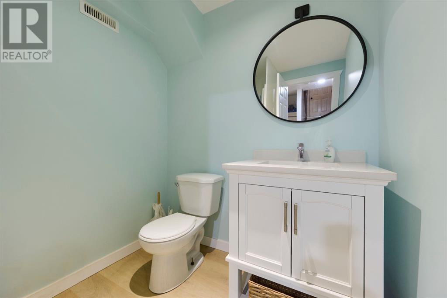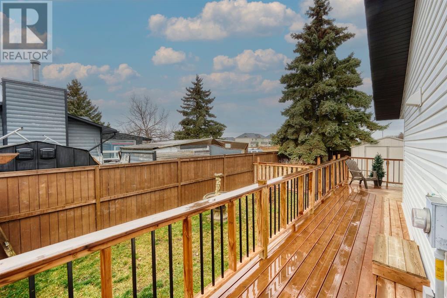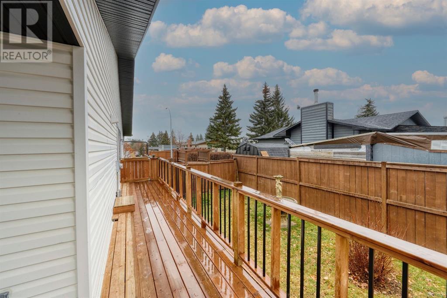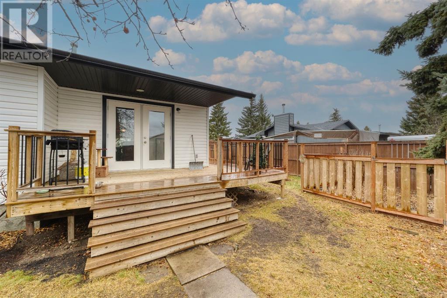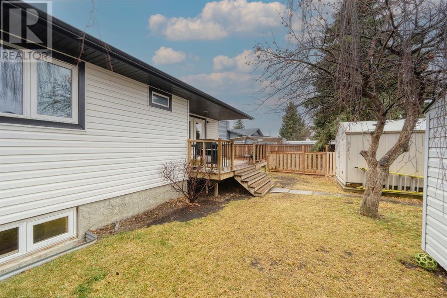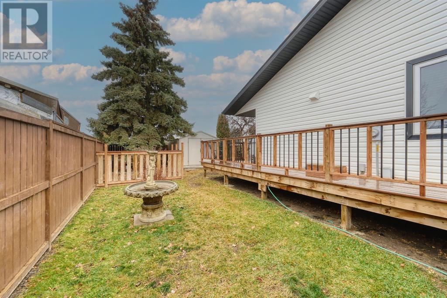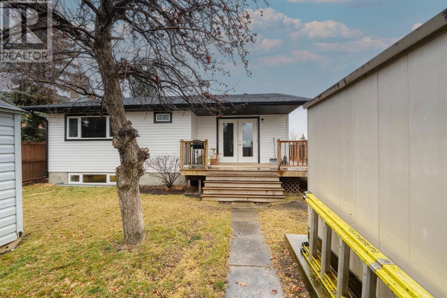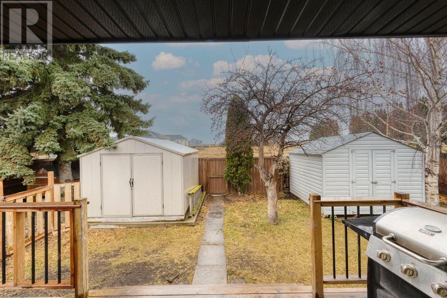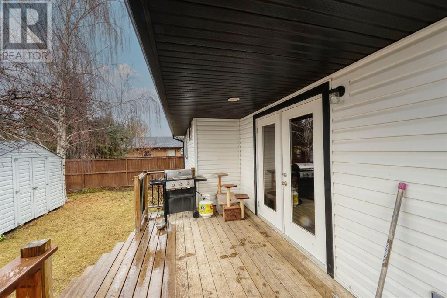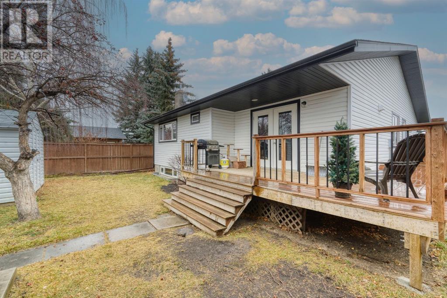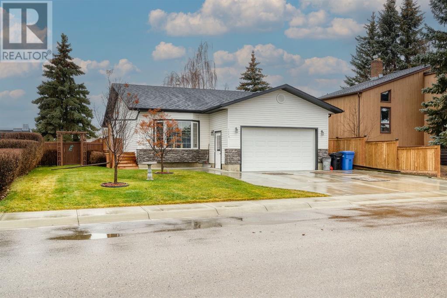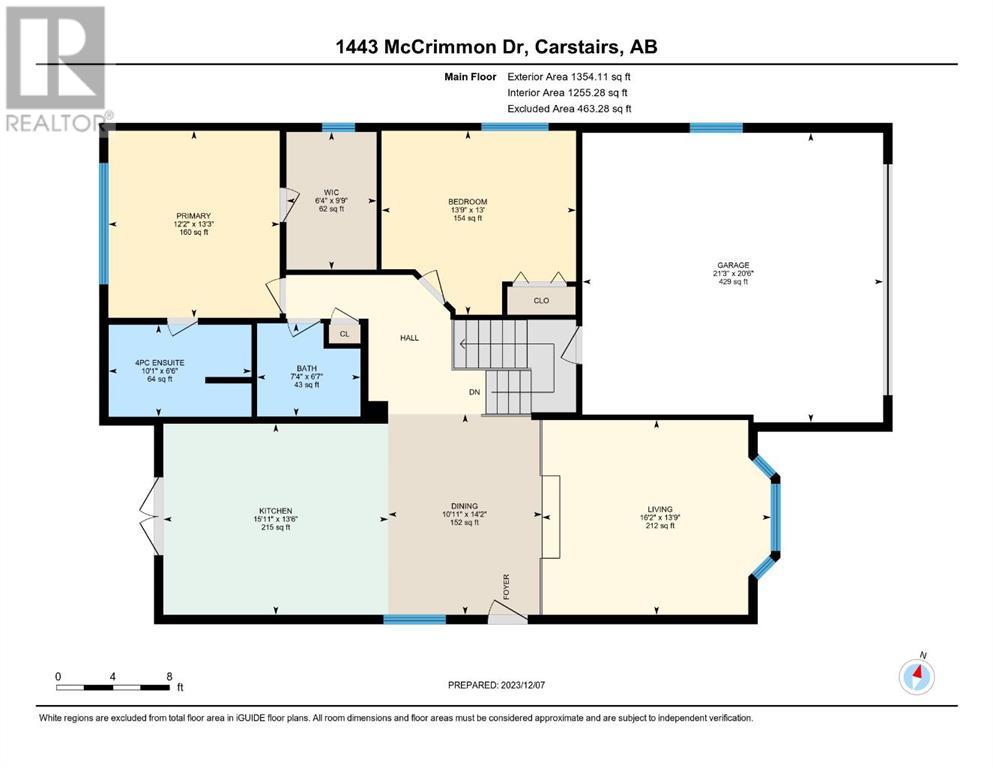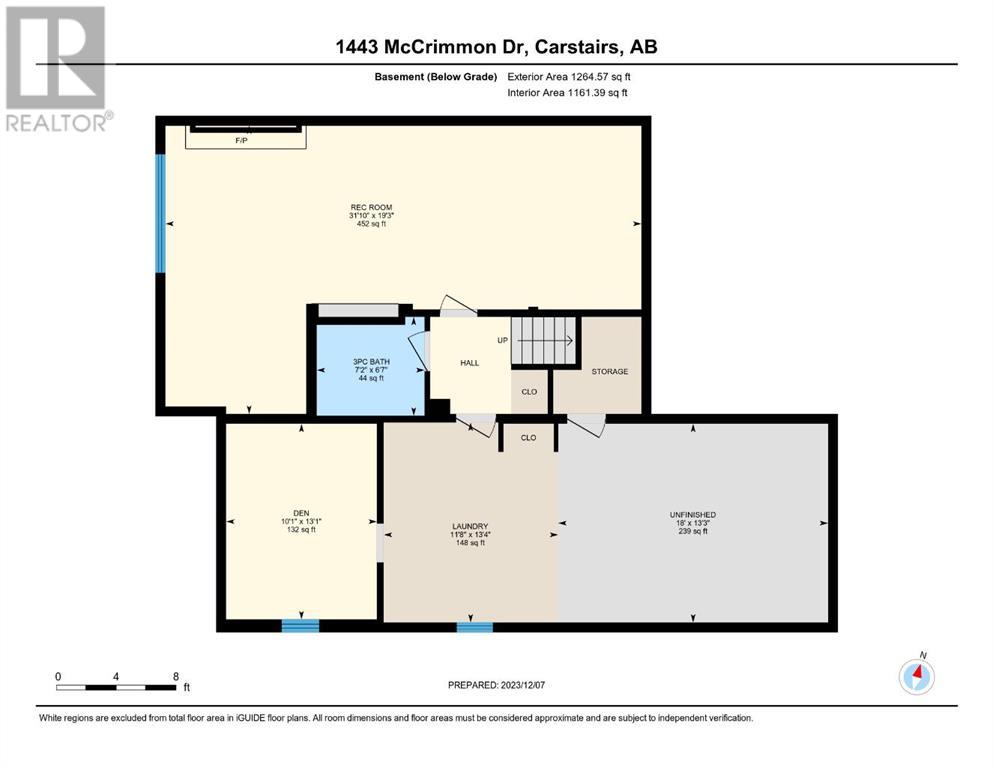1443 Mccrimmon Drive Carstairs, Alberta T0M 0N0
Interested?
Contact us for more information

Logan Christianson
Associate
(403) 284-4923
$550,000
Amazing VALUE for this FANTASTIC home that has been UPDATED. The OPEN Concept is perfect entertaining. Nestled on a nice street with a large fenced yard backing on to GREENSPACE. This well maintained home features a RENOVATED GOURMET KITCHEN complete with a massive ISLAND, STAINLESS STEEL appliances and tons of custom cabinets and counter space. The patio door leads to your large DECK and backyard. There is also a dinning area overlooking the spacious living room with BAY windows .There are 2 bedrooms, including a large primary with an ENSUITE with a beautiful JACUZZI and separate shower The basement is finished with a large rec/family room, another full bathroom and plenty of storage. There is also a large HEATED double attached GARAGE with 12 foot ceilings. ons of STORAGE, 3rd bedroom & HUGE laundry room. 2010 UPGRADES include: all new exterior & roof, extra insulation to exterior walls, completely new kitchen, electrical panel and wiring, doors, windows, bathrooms, flooring, paint, railings, ceilings, light fixtures, landscaping & 3 sides of fence.Exceptional VALUE- don’t miss out on this BEAUTIFUL home! (id:43352)
Property Details
| MLS® Number | A2117735 |
| Property Type | Single Family |
| Amenities Near By | Park, Playground |
| Features | Back Lane |
| Parking Space Total | 4 |
| Plan | 8010915 |
| Structure | Deck |
Building
| Bathroom Total | 3 |
| Bedrooms Above Ground | 2 |
| Bedrooms Total | 2 |
| Appliances | Refrigerator, Dishwasher, Stove, Microwave, Window Coverings, Washer & Dryer |
| Architectural Style | Bungalow |
| Basement Development | Finished |
| Basement Type | Full (finished) |
| Constructed Date | 1980 |
| Construction Material | Poured Concrete |
| Construction Style Attachment | Detached |
| Cooling Type | None |
| Exterior Finish | Concrete, Vinyl Siding |
| Fireplace Present | Yes |
| Fireplace Total | 2 |
| Flooring Type | Hardwood, Tile |
| Foundation Type | Poured Concrete |
| Heating Type | Forced Air |
| Stories Total | 1 |
| Size Interior | 1354.11 Sqft |
| Total Finished Area | 1354.11 Sqft |
| Type | House |
Parking
| Attached Garage | 2 |
| Garage | |
| Heated Garage |
Land
| Acreage | No |
| Fence Type | Fence |
| Land Amenities | Park, Playground |
| Landscape Features | Landscaped |
| Size Depth | 33.55 M |
| Size Frontage | 18.32 M |
| Size Irregular | 6600.00 |
| Size Total | 6600 Sqft|4,051 - 7,250 Sqft |
| Size Total Text | 6600 Sqft|4,051 - 7,250 Sqft |
| Zoning Description | R-1 |
Rooms
| Level | Type | Length | Width | Dimensions |
|---|---|---|---|---|
| Basement | 3pc Bathroom | 2.01 M x 2.19 M | ||
| Basement | Den | 3.99 M x 3.07 M | ||
| Basement | Laundry Room | 4.06 M x 3.56 M | ||
| Basement | Recreational, Games Room | 5.87 M x 9.70 M | ||
| Basement | Furnace | 4.04 M x 5.49 M | ||
| Main Level | 4pc Bathroom | 1.98 M x 3.07 M | ||
| Main Level | 3pc Bathroom | 2.01 M x 2.23 M | ||
| Main Level | Bedroom | 3.96 M x 4.19 M | ||
| Main Level | Dining Room | 4.32 M x 3.33 M | ||
| Main Level | Kitchen | 4.12 M x 4.85 M | ||
| Main Level | Living Room | 4.19 M x 4.93 M | ||
| Main Level | Primary Bedroom | 4.04 M x 3.71 M | ||
| Main Level | Other | 2.97 M x 1.93 M |
https://www.realtor.ca/real-estate/26674623/1443-mccrimmon-drive-carstairs

