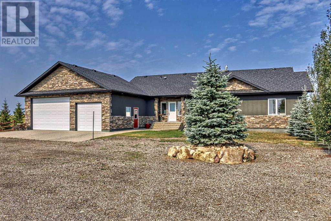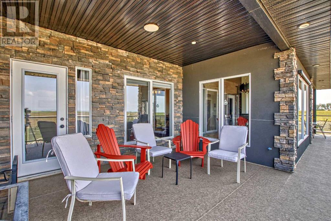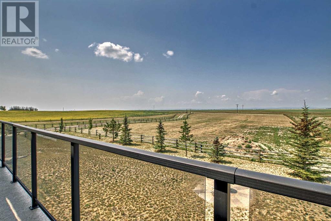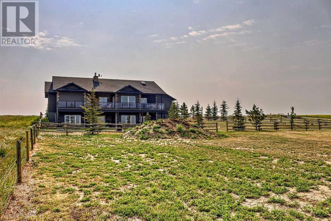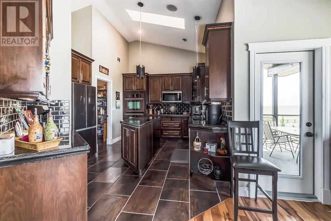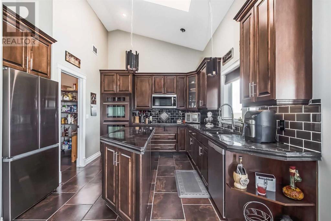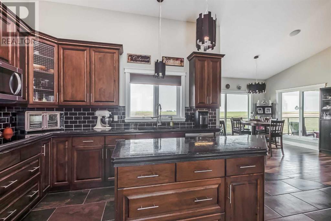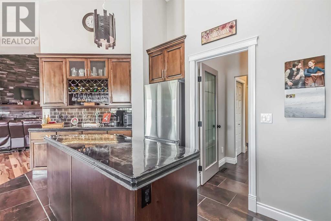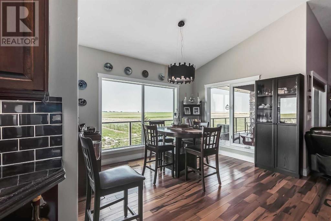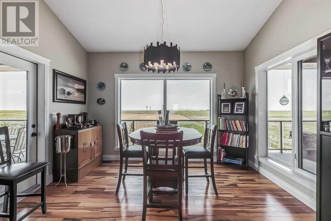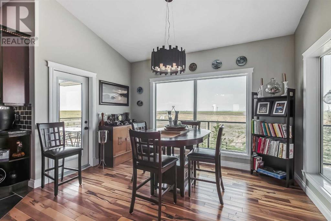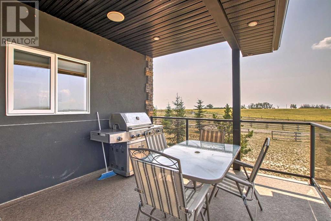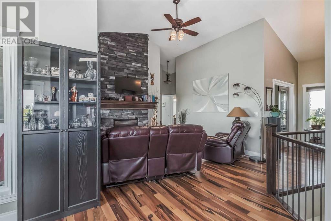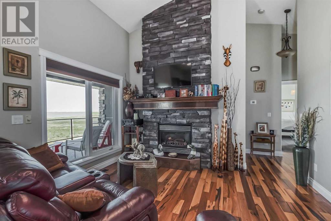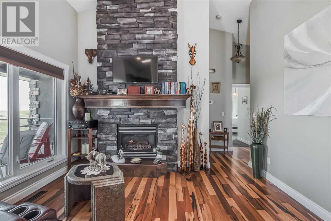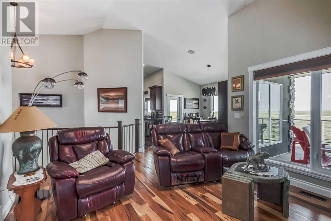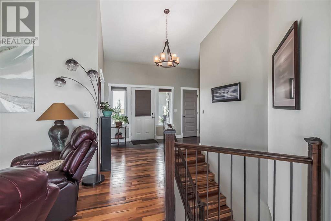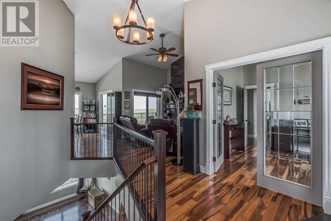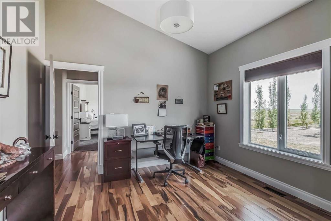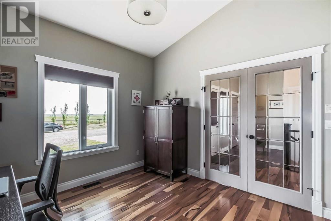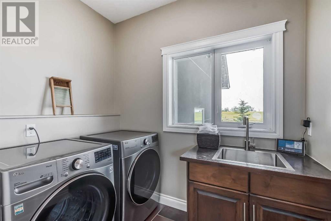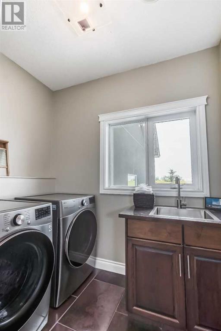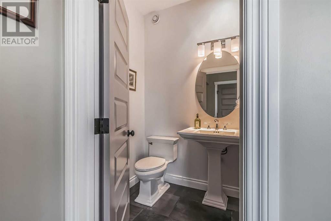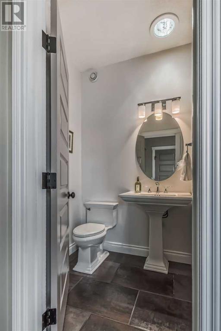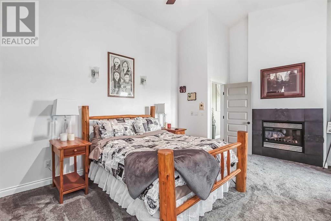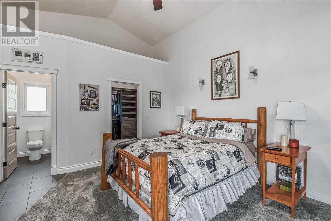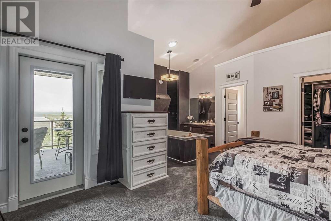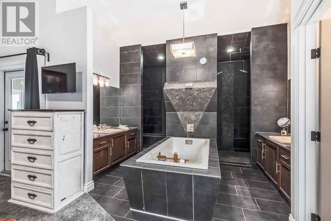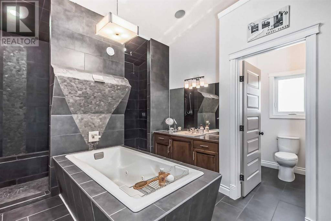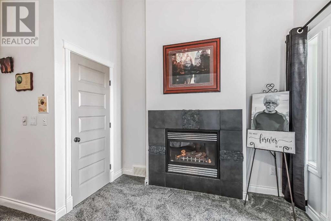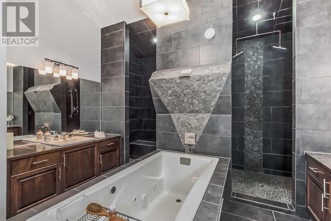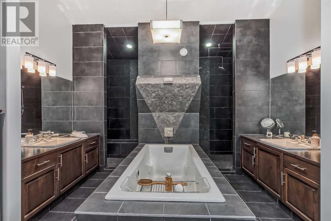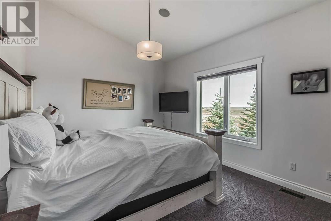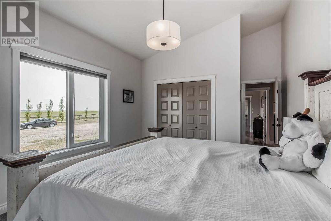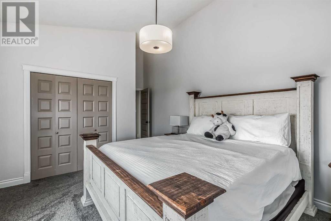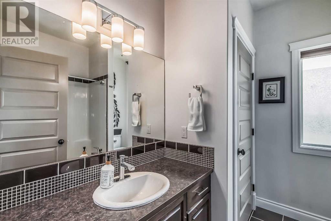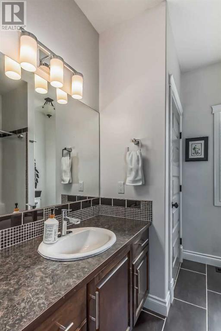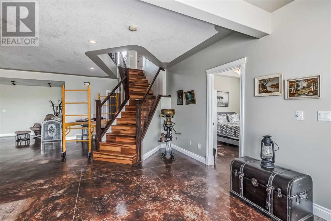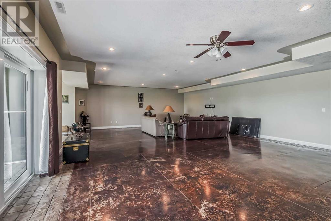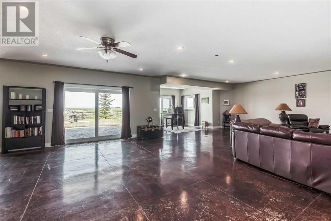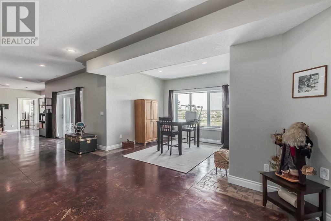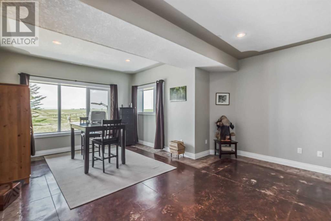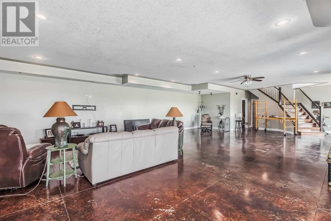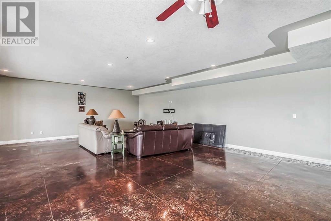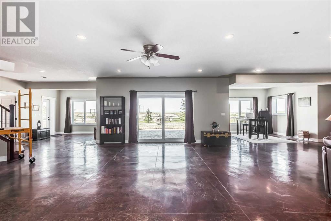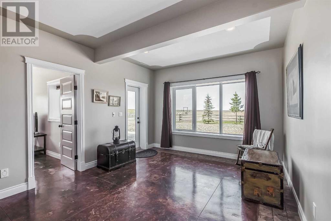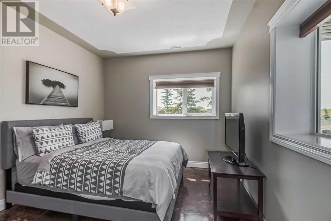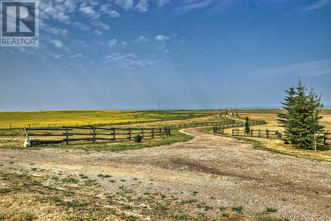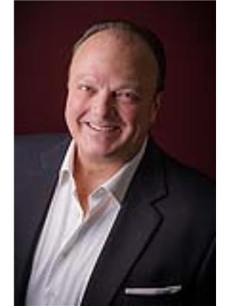3 Bedroom
4 Bathroom
1838.1 sqft
Bungalow
Fireplace
None
Forced Air
Acreage
$874,800
Open House Saturday 04/20 from 1-3 pm. Welcome to 145041 Range Road 263 acreage, a stunning property located in the heart of Rural Alberta, offering breathtaking panoramic mountain views and picturesque rolling prairies. This secluded and private oasis is nestled amidst tranquil farmlands, providing the perfect escape from the hustle and bustle of city life.As you step inside, you'll be captivated by the elegance of this home, featuring gorgeous hardwood floors that lead you into an open concept living space. With everything conveniently located on one floor, this layout offers both practicality and luxury. The gourmet kitchen is a chef's dream, equipped with top-of-the-line appliances, including JennAir double wall ovens and a Bosch dishwasher. The built-in wine bottle/glass display and magnificent skylight add a touch of sophistication, while the crown molding on top of the cabinets elevates the overall aesthetic.The dining room is designed to provide full 180-degree views with windows on three sides, allowing you to immerse yourself in the natural beauty of the surrounding landscape. In the family room, a cozy gas fireplace with a floor-to-ceiling stone accent creates a warm and inviting ambiance. The office, accessed through elegant glass French doors, offers a tranquil space to work or unwind.The property boasts two spacious bedrooms on the main floor, including a large secondary bedroom with a full bathroom and the primary bedroom featuring its own gas fireplace, a custom walk-in closet, and a private entrance to the balcony. The ensuite bathroom is a true sanctuary, with an incredible spa-inspired design, double showers, a luxurious tub with a cascading waterfall, and two separate vanities.Descend to the lower level walkout,, and you'll find a massive recreation room, perfect for entertaining or relaxing with family and friends. Additionally, a third bedroom with an adjoining bathroom ensures ample space for guests or extended family members.Other notab le features of this acreage include a triple attached garage, a brand new septic tank and septic field installation, and fresh paint throughout the house. The property has been meticulously cared for and is kept in pristine condition, ready to welcome its new owners into a life of comfort, beauty, and tranquility. Don't miss the opportunity to call this breathtaking estate your own! (id:43352)
Property Details
|
MLS® Number
|
A2122484 |
|
Property Type
|
Single Family |
|
Neigbourhood
|
Rural Willow Creek No. 26 |
|
Features
|
Other, No Neighbours Behind, Closet Organizers, No Animal Home, No Smoking Home |
|
Plan
|
0815590 |
|
Structure
|
See Remarks |
Building
|
Bathroom Total
|
4 |
|
Bedrooms Above Ground
|
2 |
|
Bedrooms Below Ground
|
1 |
|
Bedrooms Total
|
3 |
|
Appliances
|
Washer, Refrigerator, Dishwasher, Oven, Dryer, Microwave Range Hood Combo |
|
Architectural Style
|
Bungalow |
|
Basement Development
|
Finished |
|
Basement Features
|
Walk Out |
|
Basement Type
|
Full (finished) |
|
Constructed Date
|
2009 |
|
Construction Material
|
Wood Frame |
|
Construction Style Attachment
|
Detached |
|
Cooling Type
|
None |
|
Fireplace Present
|
Yes |
|
Fireplace Total
|
2 |
|
Flooring Type
|
Carpeted, Ceramic Tile, Concrete, Hardwood |
|
Foundation Type
|
Poured Concrete |
|
Half Bath Total
|
1 |
|
Heating Type
|
Forced Air |
|
Stories Total
|
1 |
|
Size Interior
|
1838.1 Sqft |
|
Total Finished Area
|
1838.1 Sqft |
|
Type
|
House |
|
Utility Water
|
Well, Private Utility |
Parking
Land
|
Acreage
|
Yes |
|
Fence Type
|
Partially Fenced |
|
Sewer
|
Septic Field |
|
Size Irregular
|
4.99 |
|
Size Total
|
4.99 Ac|2 - 4.99 Acres |
|
Size Total Text
|
4.99 Ac|2 - 4.99 Acres |
|
Zoning Description
|
Rg |
Rooms
| Level |
Type |
Length |
Width |
Dimensions |
|
Lower Level |
Bedroom |
|
|
10.92 Ft x 12.67 Ft |
|
Lower Level |
3pc Bathroom |
|
|
8.25 Ft x 7.67 Ft |
|
Lower Level |
Furnace |
|
|
25.92 Ft x 4.25 Ft |
|
Lower Level |
Family Room |
|
|
45.92 Ft x 33.92 Ft |
|
Main Level |
Kitchen |
|
|
18.50 Ft x 10.50 Ft |
|
Main Level |
Other |
|
|
13.75 Ft x 5.17 Ft |
|
Main Level |
Dining Room |
|
|
12.92 Ft x 13.08 Ft |
|
Main Level |
Office |
|
|
11.00 Ft x 11.67 Ft |
|
Main Level |
4pc Bathroom |
|
|
7.67 Ft x 8.58 Ft |
|
Main Level |
Primary Bedroom |
|
|
16.67 Ft x 12.83 Ft |
|
Main Level |
Bedroom |
|
|
18.58 Ft x 11.75 Ft |
|
Main Level |
Other |
|
|
8.67 Ft x 6.58 Ft |
|
Main Level |
6pc Bathroom |
|
|
13.67 Ft x 12.92 Ft |
|
Main Level |
2pc Bathroom |
|
|
5.25 Ft x 5.67 Ft |
|
Main Level |
Laundry Room |
|
|
5.83 Ft x 7.92 Ft |
|
Main Level |
Pantry |
|
|
7.92 Ft x 4.67 Ft |
|
Main Level |
Living Room |
|
|
17.08 Ft x 12.83 Ft |
https://www.realtor.ca/real-estate/26743491/145041-range-road-263-rural-willow-creek-no-26-md-of

