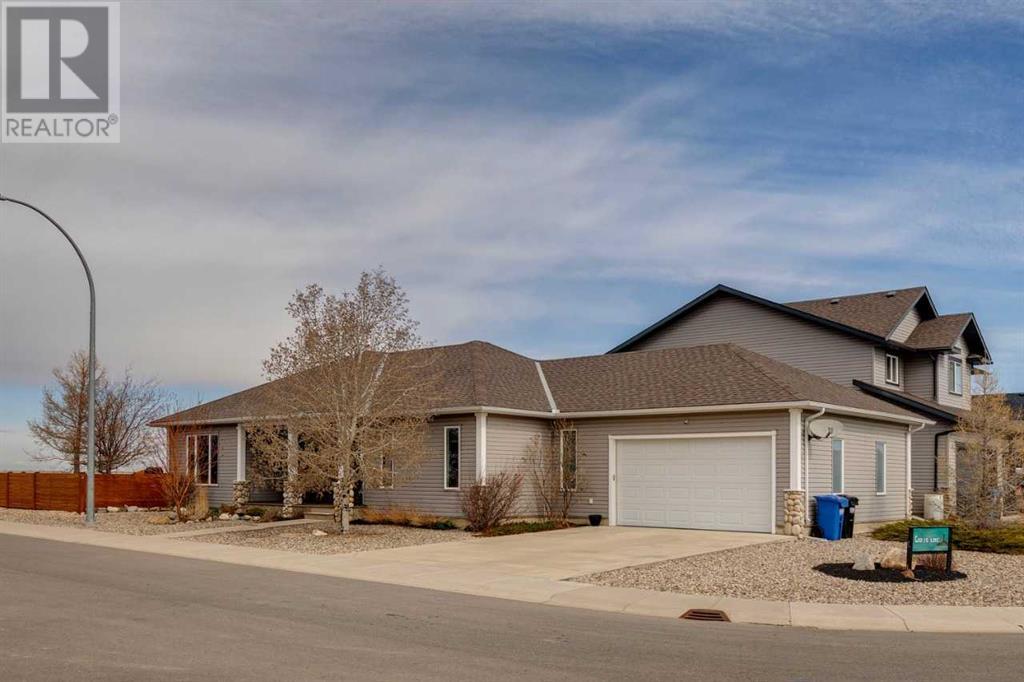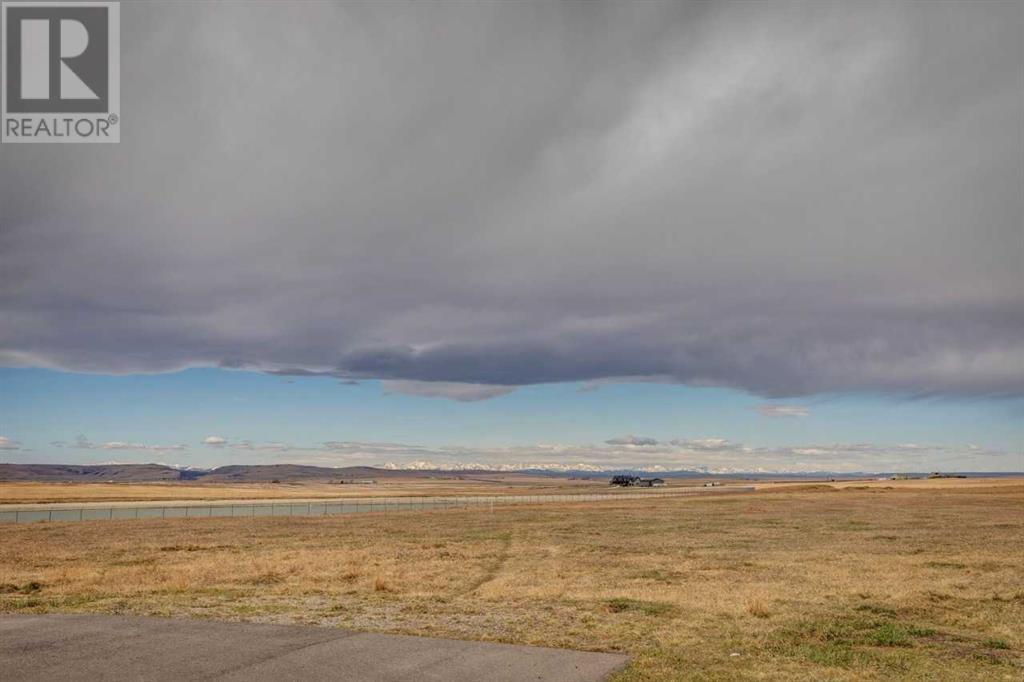2 Bedroom
2 Bathroom
1609 sqft
Bungalow
Fireplace
None
Forced Air
Landscaped
$575,000
This beautiful home features stunning views of the Rockies, Foothills and Prairies! This home is a perfect place to downsize or retire to as it features 2 bedrooms and 2 full baths, an oversized heated double car garage with substantial crawl space storage and a low maintenance lot with full RV hook ups. The home is centred around the large open concept kitchen featuring a 5 burner, electric stove top, wall oven and granite island. There is a beautiful double sided floor to ceiling gas stone fireplace adding cozy ambience to the living and dining areas. The dining room opens onto a new 26 x 12 cement patio with a Toja grid pergola and sunshades. This is the perfect spot to view the most amazing sunsets. The master bedroom is large and has a huge walk-in closet and ensuite with a separate soaker, jetted tub and shower. The laundry room is large and has direct entry into the spacious heated garage with work bench. A beautiful home in a great community, 45 minutes from Calgary. (id:43352)
Property Details
|
MLS® Number
|
A2212564 |
|
Property Type
|
Single Family |
|
Amenities Near By
|
Golf Course, Park, Playground, Recreation Nearby, Schools, Shopping |
|
Community Features
|
Golf Course Development |
|
Features
|
Back Lane, No Neighbours Behind, Closet Organizers, Level |
|
Parking Space Total
|
3 |
|
Plan
|
0715728 |
|
Structure
|
Deck |
Building
|
Bathroom Total
|
2 |
|
Bedrooms Above Ground
|
2 |
|
Bedrooms Total
|
2 |
|
Appliances
|
Washer, Refrigerator, Oven - Electric, Cooktop - Electric, Dishwasher, Dryer, Microwave, Oven - Built-in, Hot Water Instant, Window Coverings, Garage Door Opener, Water Heater - Tankless |
|
Architectural Style
|
Bungalow |
|
Basement Type
|
Crawl Space |
|
Constructed Date
|
2012 |
|
Construction Material
|
Wood Frame |
|
Construction Style Attachment
|
Detached |
|
Cooling Type
|
None |
|
Exterior Finish
|
Vinyl Siding |
|
Fireplace Present
|
Yes |
|
Fireplace Total
|
1 |
|
Flooring Type
|
Carpeted, Ceramic Tile, Hardwood |
|
Foundation Type
|
Poured Concrete |
|
Heating Fuel
|
Natural Gas |
|
Heating Type
|
Forced Air |
|
Stories Total
|
1 |
|
Size Interior
|
1609 Sqft |
|
Total Finished Area
|
1609.21 Sqft |
|
Type
|
House |
Parking
Land
|
Acreage
|
No |
|
Fence Type
|
Not Fenced |
|
Land Amenities
|
Golf Course, Park, Playground, Recreation Nearby, Schools, Shopping |
|
Landscape Features
|
Landscaped |
|
Size Depth
|
40 M |
|
Size Frontage
|
16 M |
|
Size Irregular
|
642.03 |
|
Size Total
|
642.03 M2|4,051 - 7,250 Sqft |
|
Size Total Text
|
642.03 M2|4,051 - 7,250 Sqft |
|
Zoning Description
|
R-gen |
Rooms
| Level |
Type |
Length |
Width |
Dimensions |
|
Main Level |
3pc Bathroom |
|
|
.00 Ft x .00 Ft |
|
Main Level |
4pc Bathroom |
|
|
.00 Ft x .00 Ft |
|
Main Level |
Kitchen |
|
|
11.75 Ft x 15.25 Ft |
|
Main Level |
Dining Room |
|
|
13.50 Ft x 12.00 Ft |
|
Main Level |
Living Room |
|
|
14.33 Ft x 12.00 Ft |
|
Main Level |
Foyer |
|
|
5.50 Ft x 10.58 Ft |
|
Main Level |
Laundry Room |
|
|
9.00 Ft x 7.83 Ft |
|
Main Level |
Primary Bedroom |
|
|
15.00 Ft x 13.67 Ft |
|
Main Level |
Bedroom |
|
|
10.25 Ft x 11.67 Ft |
|
Main Level |
Other |
|
|
7.00 Ft x 12.92 Ft |
https://www.realtor.ca/real-estate/28191721/146-westview-drive-nanton




















































