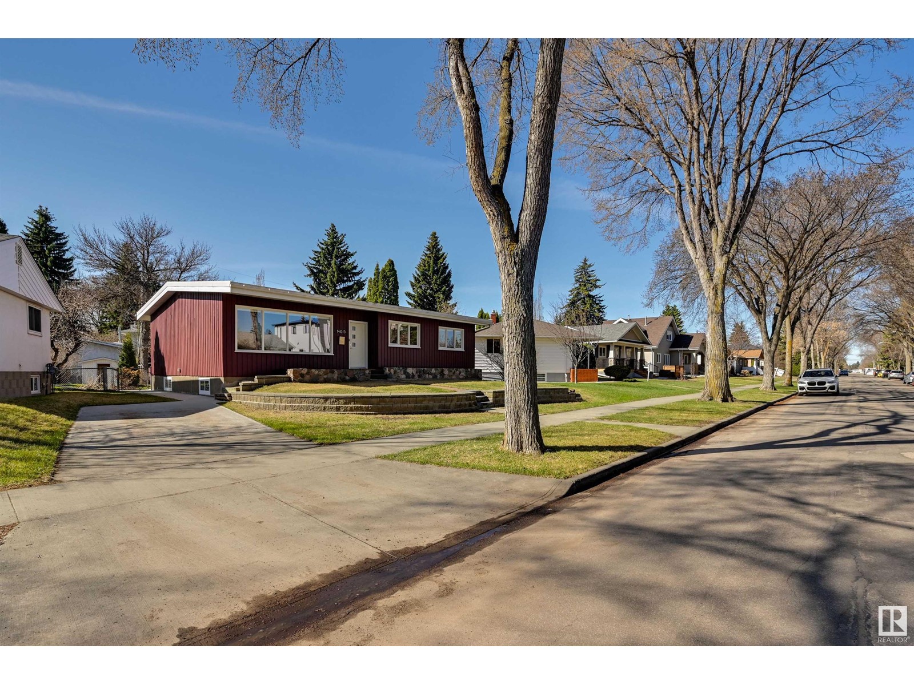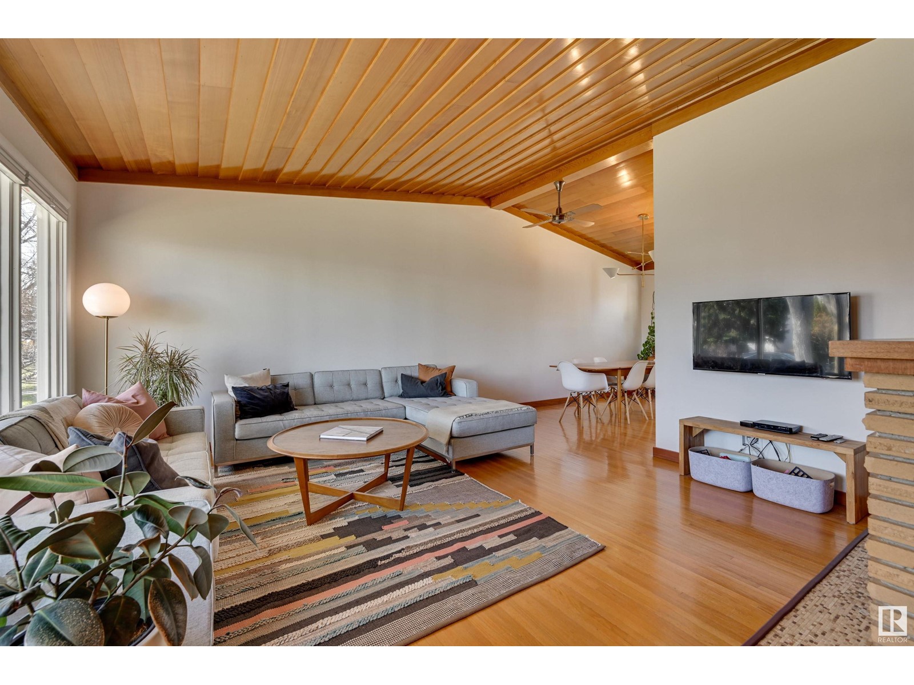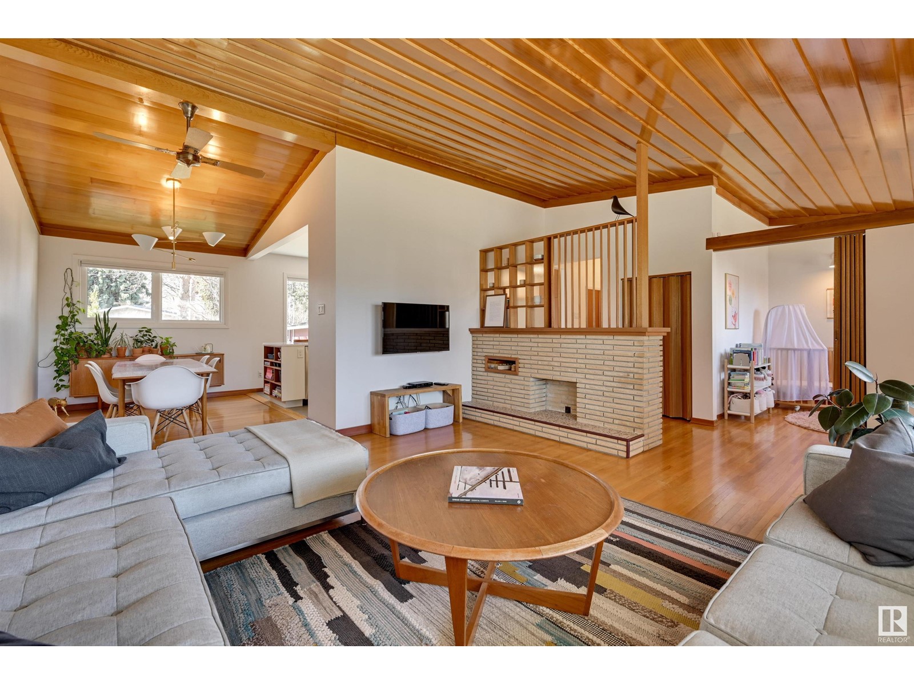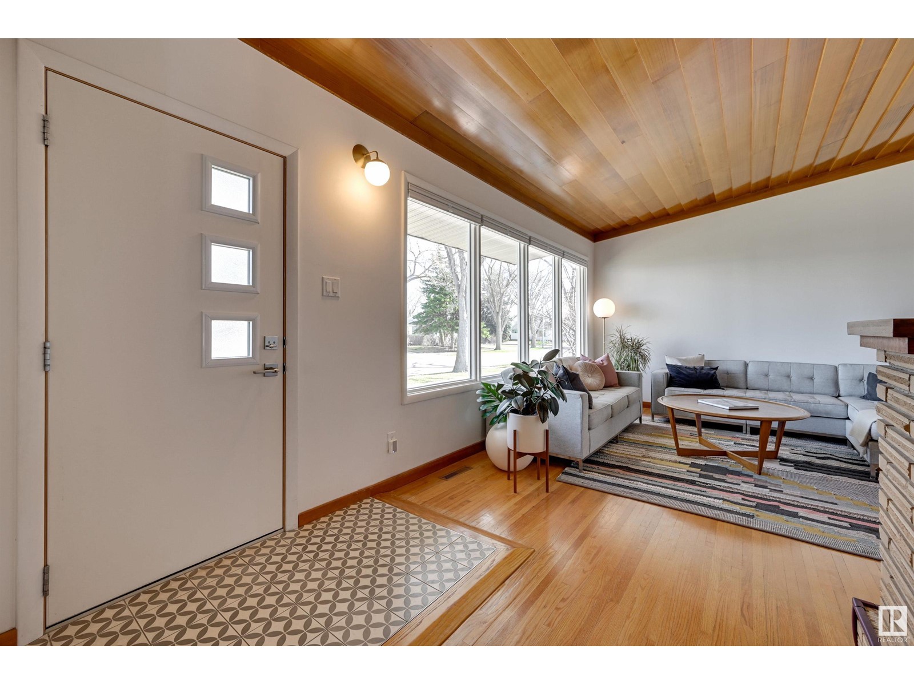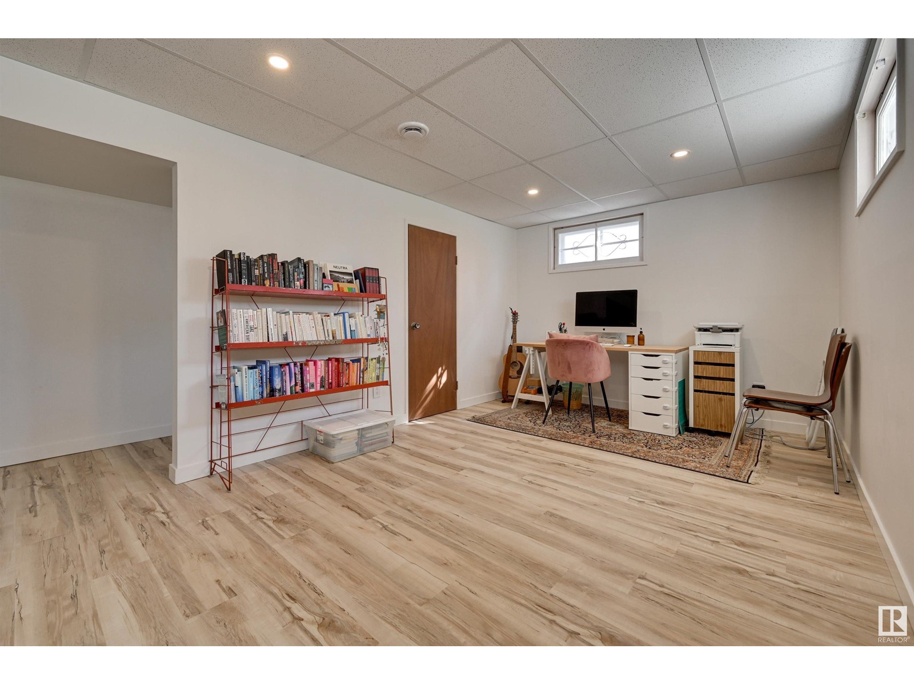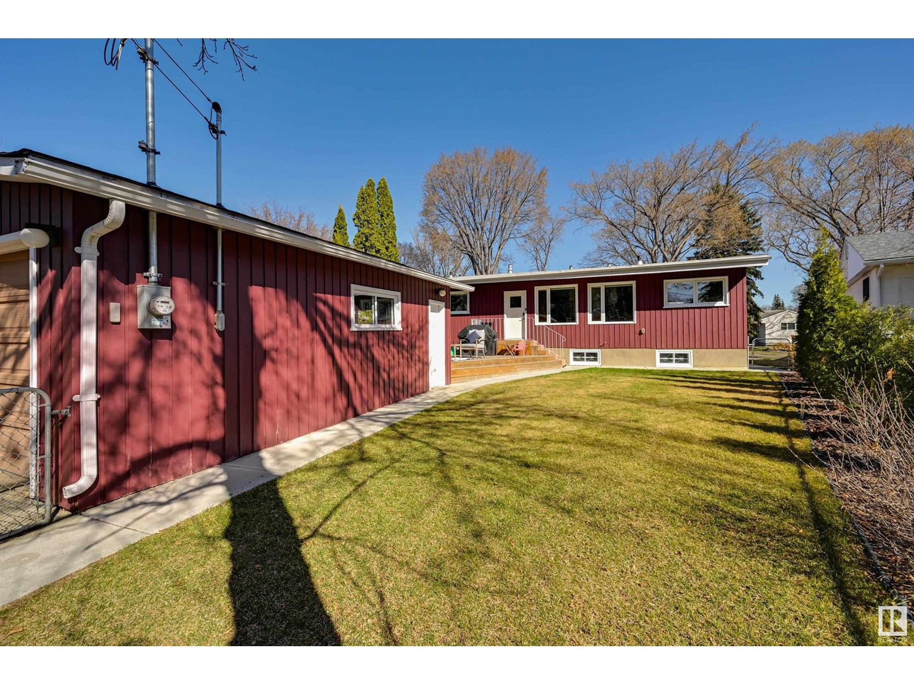14615 93 Av Nw Edmonton, Alberta T5R 5G7
Interested?
Contact us for more information

Clare Packer
Associate
(780) 481-1144
https://twitter.com/RealtorClare
https://www.facebook.com/Clare-Packer-Real-Estate-116855562316292/
www.linkedin.com/in/clare-packer-realtor
$698,000
Mid Century Modern Bungalow in Parkview! Situated on a quiet street in a well located community is this turnkey and extensively renovated home. Through the front door, statement concrete tile, perfectly maintained original hardwood flooring, and an open beam/low sloped roof greet you. The spacious living room features an original brick and wood divider and flows into the dining area - perfect for entertaining. Then: The fully upgraded chefs kitchen overlooking the backyard. High end stainless steel appliances, a large quartz island, custom cabinetry, and a walnut accented pantry wall. Down the hall you will find a beautiful powder room and main floor den/office. Two spacious bedrooms and an upgraded full bathroom complete the floor. Fully finished basement with full bathroom, bedroom, bonus room, storage and laundry. Double garage and south facing yard with large deck. This is the one you've been waiting for! (id:43352)
Property Details
| MLS® Number | E4432868 |
| Property Type | Single Family |
| Neigbourhood | Parkview |
| Amenities Near By | Playground, Schools, Shopping |
| Features | Lane |
| Structure | Deck |
Building
| Bathroom Total | 3 |
| Bedrooms Total | 3 |
| Appliances | Dishwasher, Dryer, Fan, Freezer, Garage Door Opener Remote(s), Garage Door Opener, Microwave, Refrigerator, Storage Shed, Stove, Washer, Window Coverings |
| Architectural Style | Bungalow |
| Basement Development | Finished |
| Basement Type | Full (finished) |
| Constructed Date | 1955 |
| Construction Style Attachment | Detached |
| Half Bath Total | 1 |
| Heating Type | Forced Air |
| Stories Total | 1 |
| Size Interior | 1220 Sqft |
| Type | House |
Parking
| Detached Garage |
Land
| Acreage | No |
| Fence Type | Fence |
| Land Amenities | Playground, Schools, Shopping |
| Size Irregular | 581.54 |
| Size Total | 581.54 M2 |
| Size Total Text | 581.54 M2 |
Rooms
| Level | Type | Length | Width | Dimensions |
|---|---|---|---|---|
| Basement | Family Room | 12.15 m | 4.19 m | 12.15 m x 4.19 m |
| Basement | Bedroom 3 | 5.45 m | 3.08 m | 5.45 m x 3.08 m |
| Main Level | Living Room | 4.62 m | 4.52 m | 4.62 m x 4.52 m |
| Main Level | Dining Room | 3.98 m | 2.57 m | 3.98 m x 2.57 m |
| Main Level | Kitchen | 4.27 m | 3.65 m | 4.27 m x 3.65 m |
| Main Level | Den | 2.87 m | 2.74 m | 2.87 m x 2.74 m |
| Main Level | Primary Bedroom | 3.49 m | 3.03 m | 3.49 m x 3.03 m |
| Main Level | Bedroom 2 | 3.49 m | 2.75 m | 3.49 m x 2.75 m |
https://www.realtor.ca/real-estate/28217752/14615-93-av-nw-edmonton-parkview




