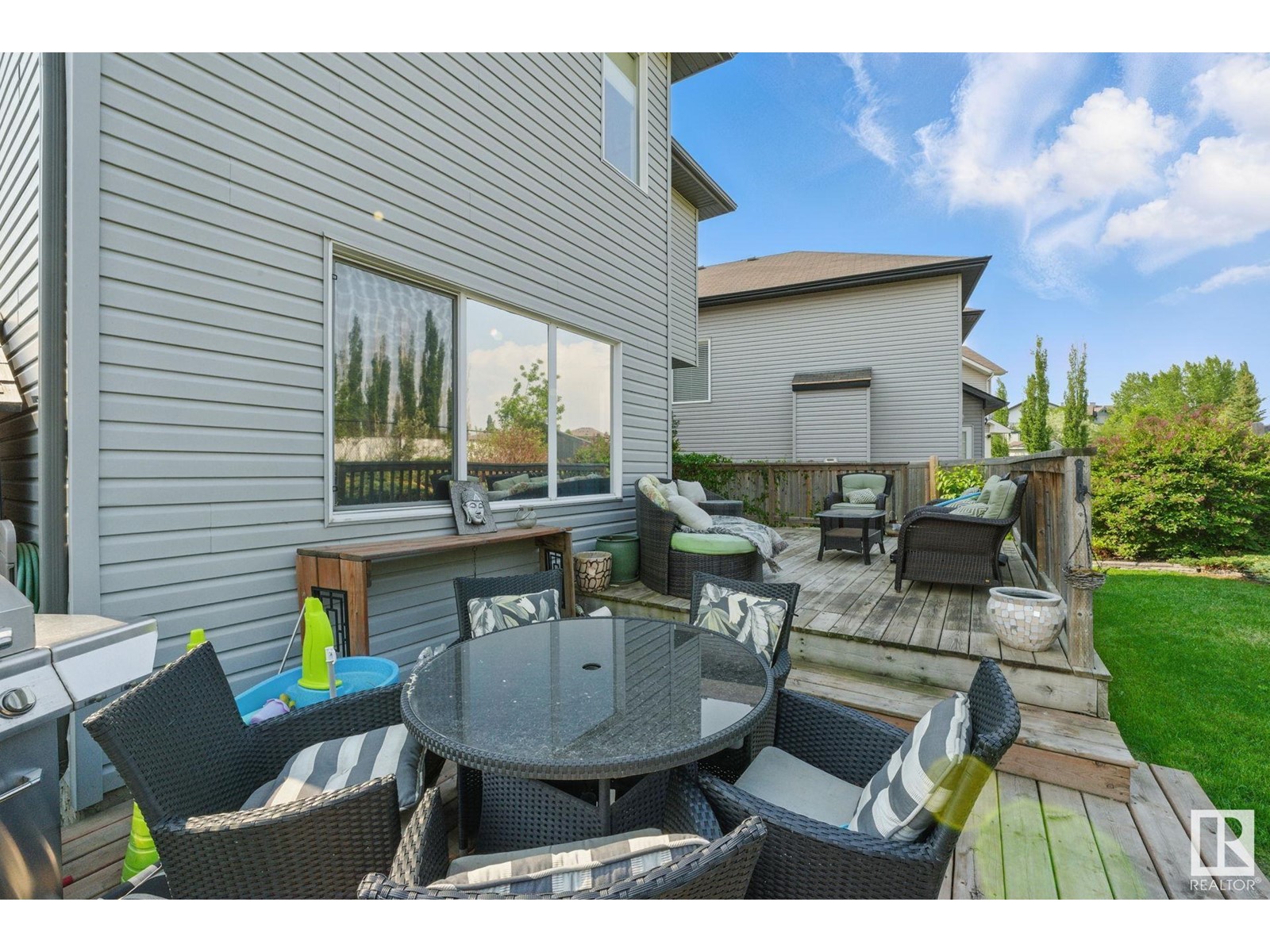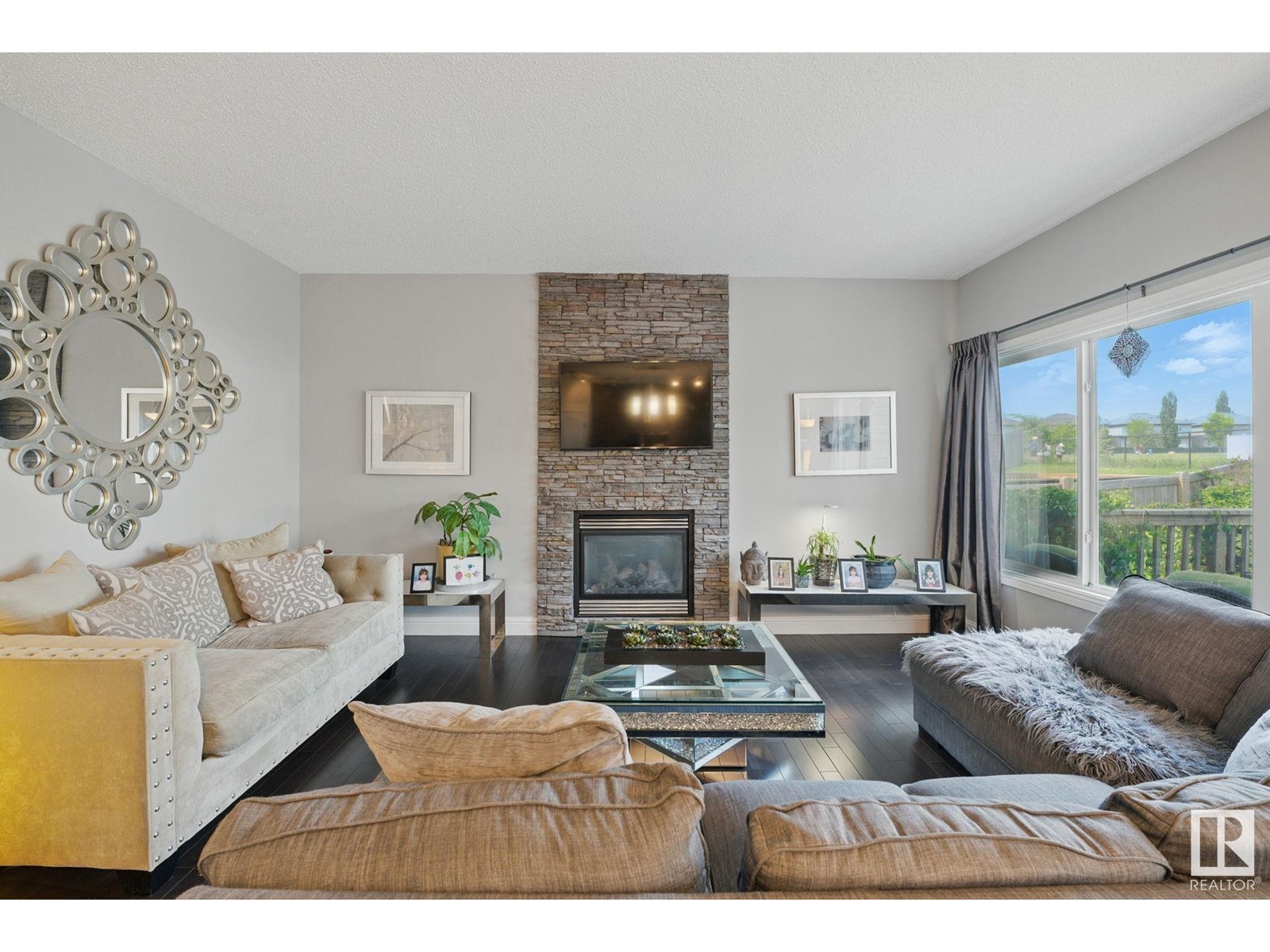3 Bedroom
4 Bathroom
2048 sqft
Forced Air
$649,900
Welcome home, to this 3 bedroom , 3.5 bathroom custom built family home backing onto walking trails , parks , beautifully landscaped back yard gives the feeling of country living , open concept kitchen w/ island is perfect for entertaining and family get togethers , The wood floors add style and make for easy cleaning , large living area with gas fireplace, walk in pantry, S/S appliances and spacious dining area ,front entrance with high ceilings and ceramic tile is bright and welcoming. Downstairs you'll find an impressive layout , bedroom , full bathroom w/ heated floors , workout area , living room area for family fun time. Upstairs you'll find bonus room , perfect for another living room , kids play room , family movie nights, primary bedroom with walk in closet and 4 pce ensuite with large shower and bath area , the second bedroom is generous in size , along with another 3 pce bathroom, this property is the perfect family home , close to schools , transit , plenty of shopping. (id:43352)
Property Details
|
MLS® Number
|
E4441138 |
|
Property Type
|
Single Family |
|
Neigbourhood
|
Rutherford (Edmonton) |
|
Amenities Near By
|
Park, Golf Course, Playground, Public Transit, Schools, Shopping, Ski Hill |
|
Features
|
Private Setting, Park/reserve, Lane, Closet Organizers, Exterior Walls- 2x6", No Smoking Home, Level |
|
Structure
|
Deck, Dog Run - Fenced In |
Building
|
Bathroom Total
|
4 |
|
Bedrooms Total
|
3 |
|
Amenities
|
Vinyl Windows |
|
Appliances
|
Alarm System, Dishwasher, Dryer, Garage Door Opener Remote(s), Garage Door Opener, Hood Fan, Refrigerator, Stove, Washer, Window Coverings |
|
Basement Development
|
Finished |
|
Basement Type
|
Full (finished) |
|
Ceiling Type
|
Vaulted |
|
Constructed Date
|
2010 |
|
Construction Style Attachment
|
Attached |
|
Fire Protection
|
Smoke Detectors |
|
Half Bath Total
|
1 |
|
Heating Type
|
Forced Air |
|
Stories Total
|
2 |
|
Size Interior
|
2048 Sqft |
|
Type
|
Row / Townhouse |
Parking
Land
|
Acreage
|
No |
|
Fence Type
|
Fence |
|
Land Amenities
|
Park, Golf Course, Playground, Public Transit, Schools, Shopping, Ski Hill |
|
Size Irregular
|
490.82 |
|
Size Total
|
490.82 M2 |
|
Size Total Text
|
490.82 M2 |
Rooms
| Level |
Type |
Length |
Width |
Dimensions |
|
Basement |
Bedroom 3 |
|
|
Measurements not available |
|
Main Level |
Living Room |
|
|
Measurements not available |
|
Main Level |
Dining Room |
|
|
Measurements not available |
|
Main Level |
Kitchen |
|
|
Measurements not available |
|
Main Level |
Family Room |
|
|
Measurements not available |
|
Upper Level |
Primary Bedroom |
|
|
Measurements not available |
|
Upper Level |
Bedroom 2 |
|
|
Measurements not available |
|
Upper Level |
Bonus Room |
|
|
Measurements not available |
https://www.realtor.ca/real-estate/28434678/1462-114b-st-sw-edmonton-rutherford-edmonton
















































