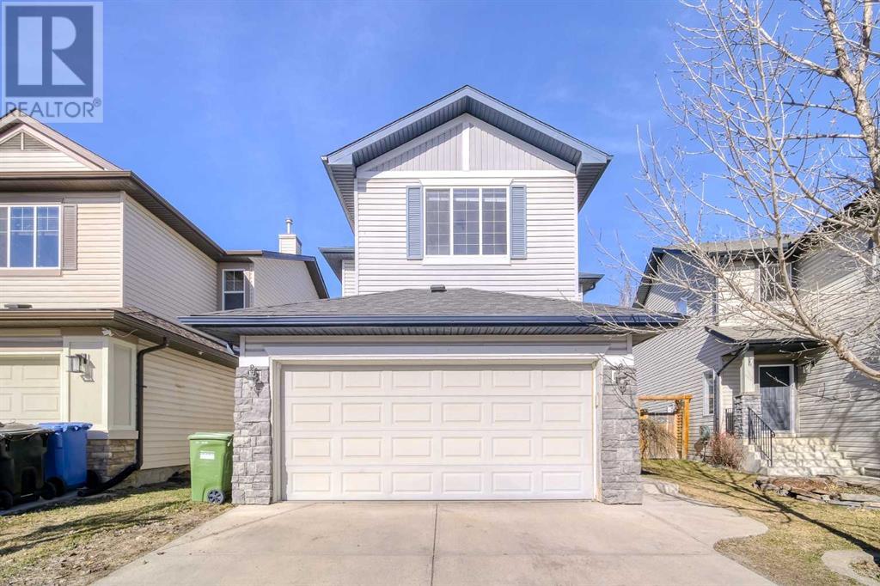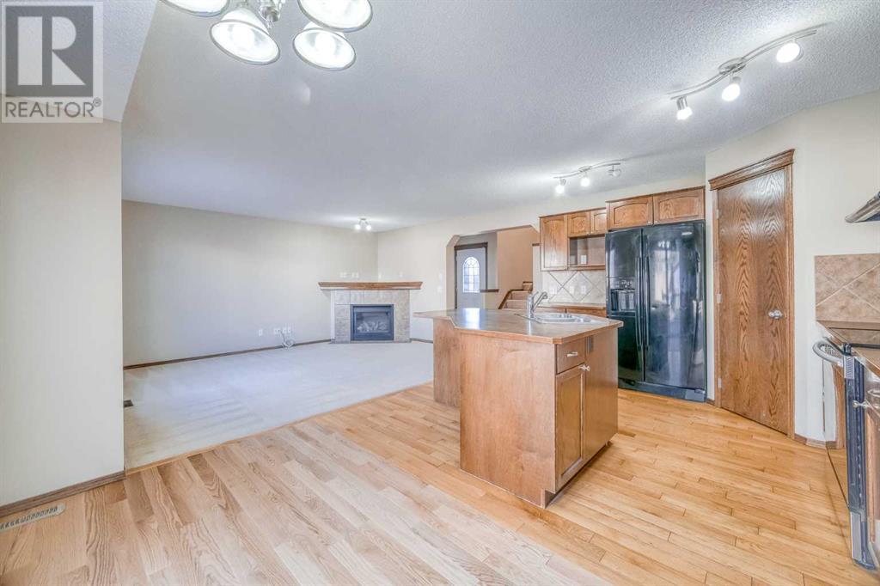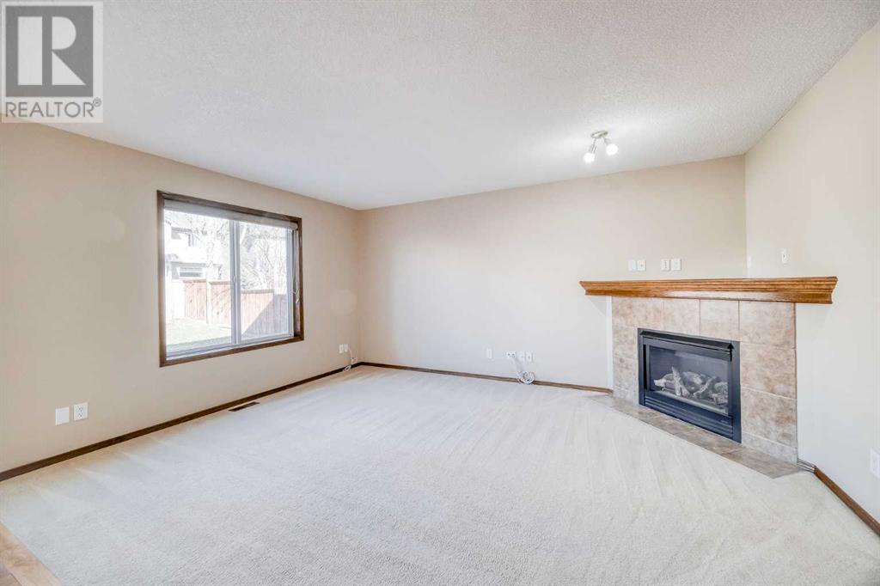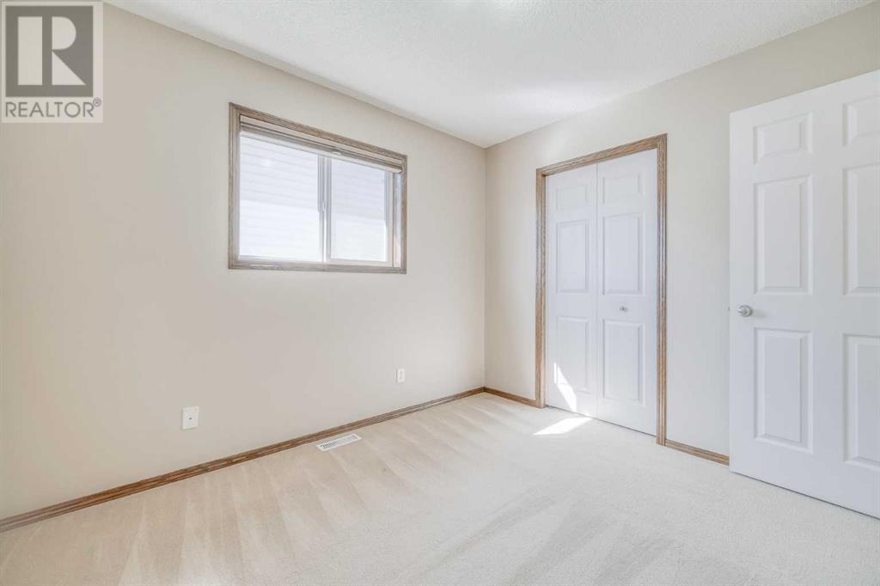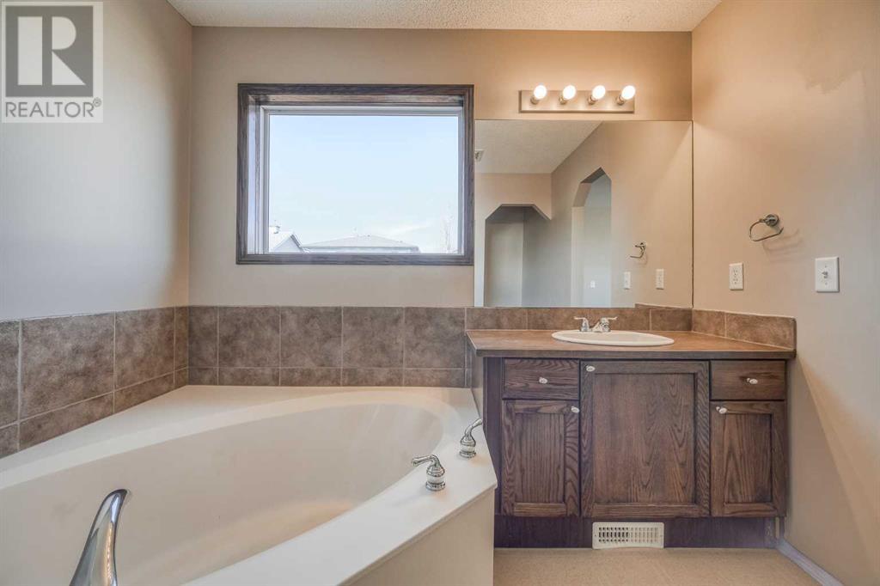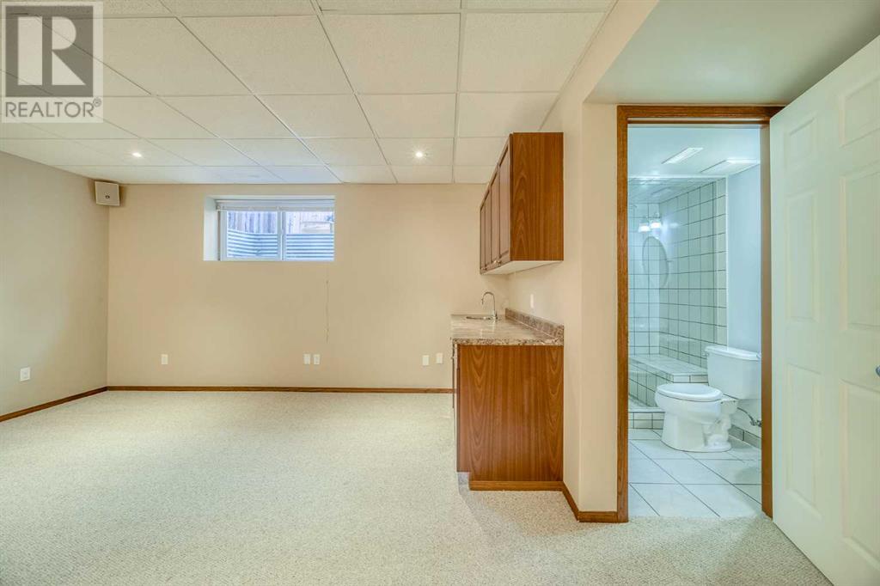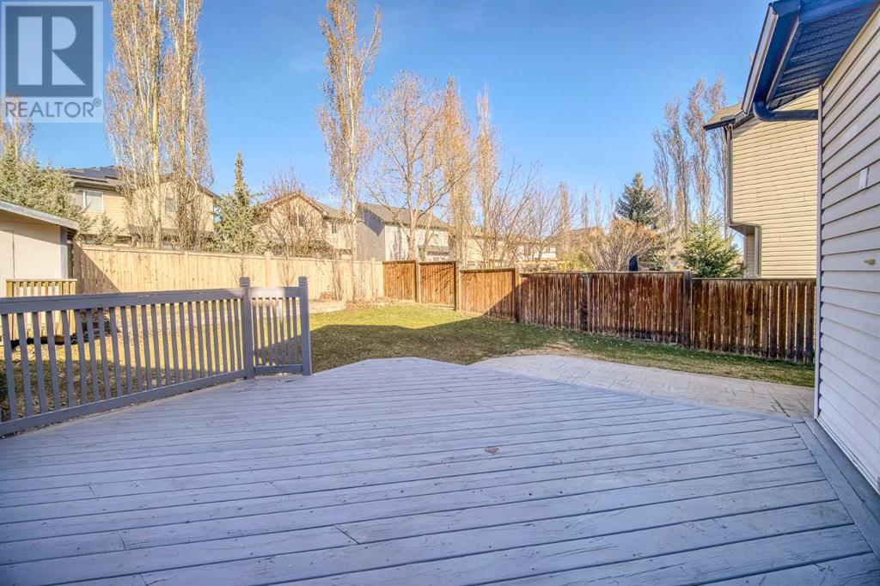148 Chapman Close Se Calgary, Alberta T2X 3V7
Interested?
Contact us for more information

Min Hu
Associate
(403) 374-1710
$689,000
An amazing west back exposure with a big deck and concrete patio in a large yard. The main floor boasts a very open layout and a great-sized kitchen with newer appliances. The dining area is spacious, overlooking the rear yard. Upstairs The bonus room is huge and bright. Both bedrooms are nice-sized, and the master bedroom easily fits all the furniture. The Ensuite is very functional with a corner soaker tub, a stand-alone shower, and a walk-in closet. The lower level is completely developed with a wet bar, wired for sound, and a very nice bath (5'x36" steam shower). An AC is ready for the hot summer. New paint throughout the whole house.Moving in with no disappointments. The roof was replaced two years ago. (id:43352)
Property Details
| MLS® Number | A2124104 |
| Property Type | Single Family |
| Community Name | Chaparral |
| Amenities Near By | Playground |
| Community Features | Lake Privileges |
| Features | Pvc Window, No Smoking Home |
| Parking Space Total | 2 |
| Plan | 0312938 |
| Structure | Deck |
Building
| Bathroom Total | 4 |
| Bedrooms Above Ground | 3 |
| Bedrooms Total | 3 |
| Amenities | Recreation Centre |
| Appliances | Washer, Refrigerator, Oven - Electric, Dishwasher, Dryer, Hood Fan |
| Basement Development | Finished |
| Basement Type | Full (finished) |
| Constructed Date | 2003 |
| Construction Material | Wood Frame |
| Construction Style Attachment | Detached |
| Cooling Type | Central Air Conditioning |
| Exterior Finish | Vinyl Siding |
| Fireplace Present | Yes |
| Fireplace Total | 1 |
| Flooring Type | Carpeted, Hardwood, Linoleum |
| Foundation Type | Poured Concrete |
| Half Bath Total | 1 |
| Heating Fuel | Natural Gas |
| Heating Type | Forced Air |
| Stories Total | 2 |
| Size Interior | 1664.6 Sqft |
| Total Finished Area | 1664.6 Sqft |
| Type | House |
Parking
| Attached Garage | 2 |
Land
| Acreage | No |
| Fence Type | Fence |
| Land Amenities | Playground |
| Landscape Features | Lawn |
| Size Depth | 35.99 M |
| Size Frontage | 9.8 M |
| Size Irregular | 4510.00 |
| Size Total | 4510 Sqft|4,051 - 7,250 Sqft |
| Size Total Text | 4510 Sqft|4,051 - 7,250 Sqft |
| Zoning Description | R-1 |
Rooms
| Level | Type | Length | Width | Dimensions |
|---|---|---|---|---|
| Second Level | Primary Bedroom | 15.67 Ft x 11.00 Ft | ||
| Second Level | 4pc Bathroom | 8.92 Ft x 12.50 Ft | ||
| Second Level | Bedroom | 10.42 Ft x 9.00 Ft | ||
| Second Level | Bedroom | 9.83 Ft x 10.08 Ft | ||
| Second Level | 4pc Bathroom | 5.00 Ft x 8.92 Ft | ||
| Second Level | Bonus Room | 14.00 Ft x 10.67 Ft | ||
| Lower Level | 4pc Bathroom | 6.58 Ft x 5.08 Ft | ||
| Lower Level | Family Room | 17.92 Ft x 23.83 Ft | ||
| Main Level | Other | 7.08 Ft x 5.17 Ft | ||
| Main Level | Living Room | 15.50 Ft x 13.83 Ft | ||
| Main Level | Dining Room | 12.42 Ft x 7.42 Ft | ||
| Main Level | Other | 11.08 Ft x 11.08 Ft | ||
| Main Level | 2pc Bathroom | 4.67 Ft x 4.75 Ft | ||
| Main Level | Laundry Room | 5.58 Ft x 9.00 Ft |
https://www.realtor.ca/real-estate/26767540/148-chapman-close-se-calgary-chaparral

