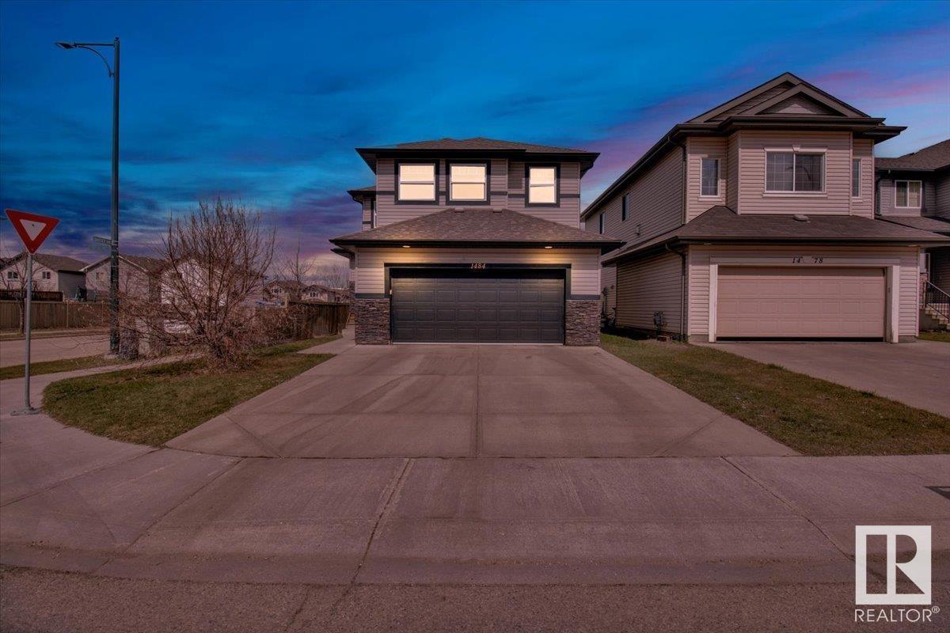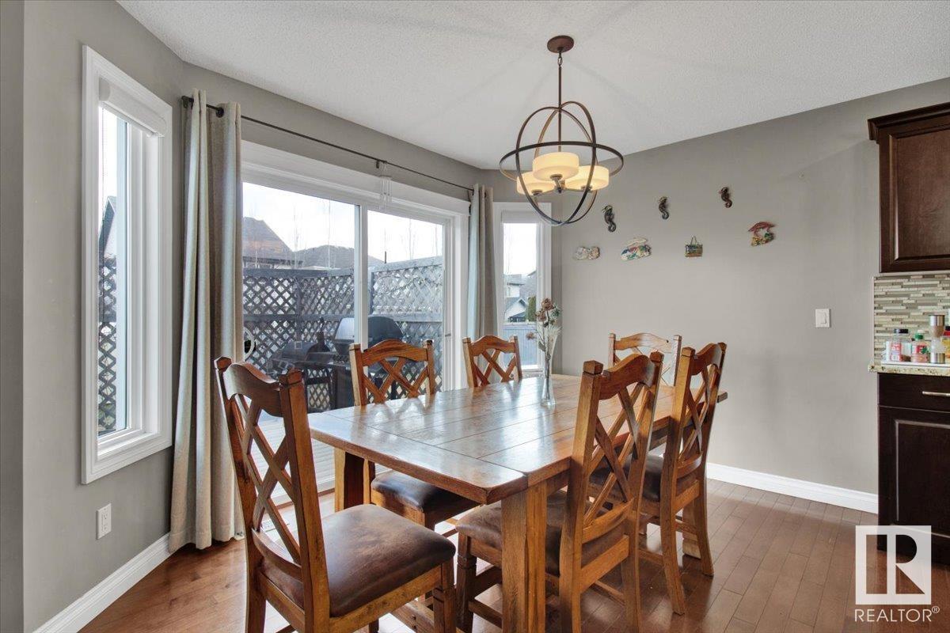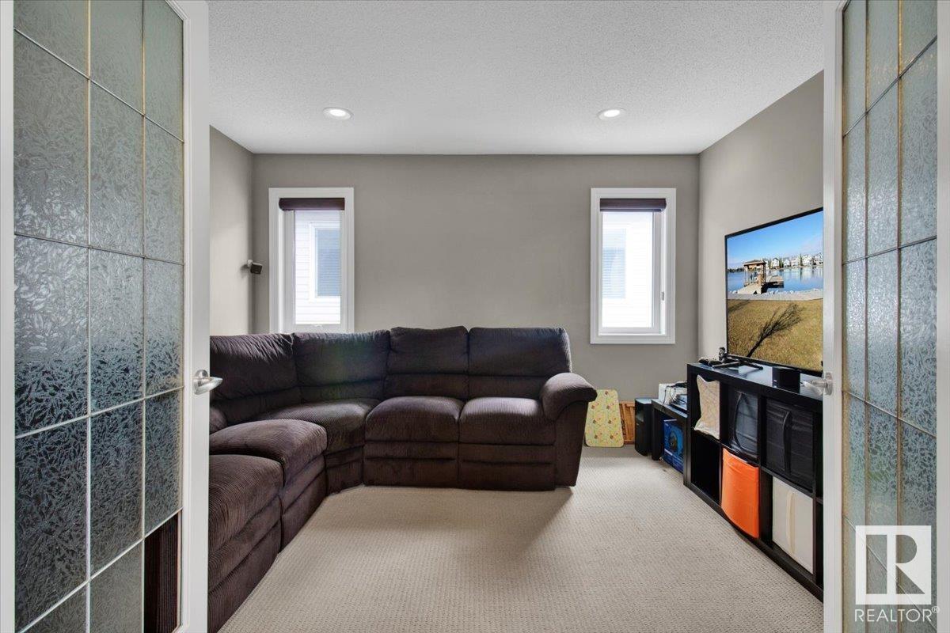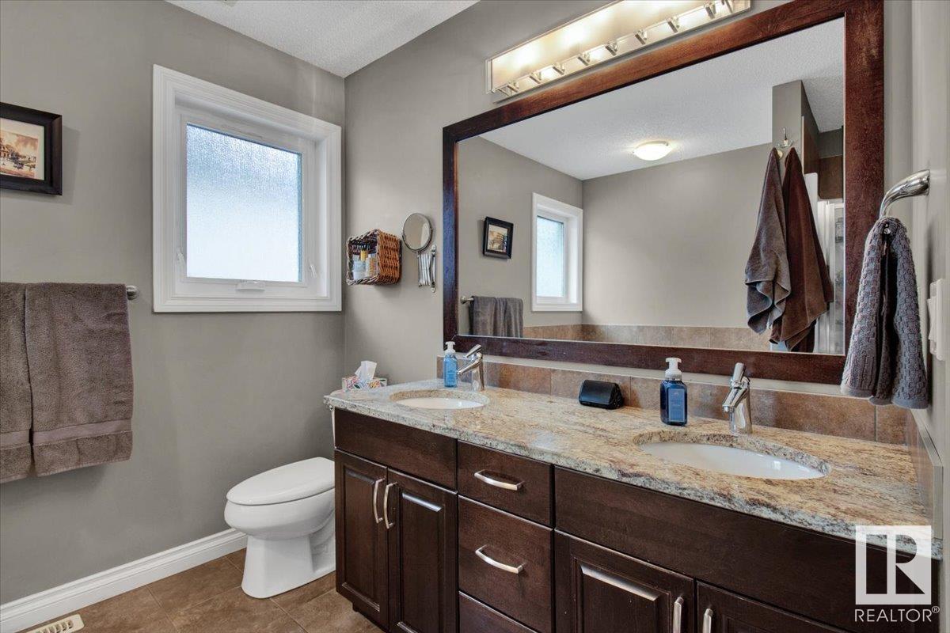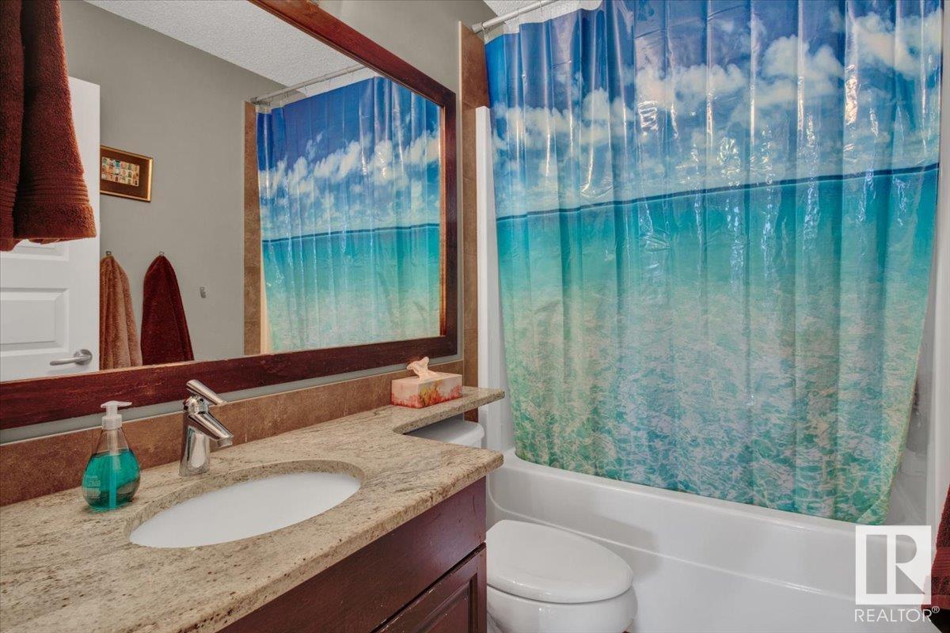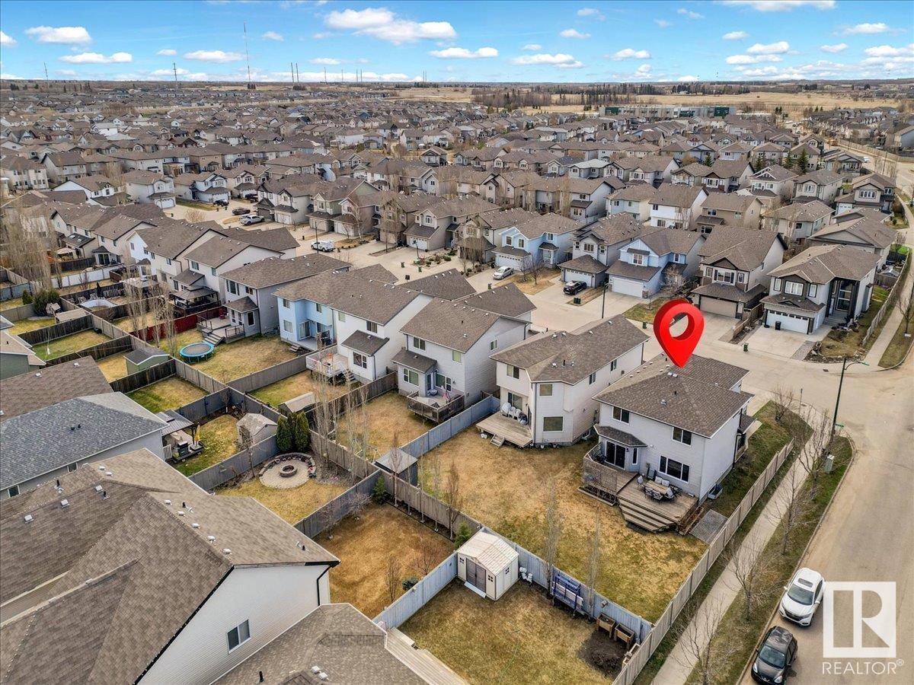1484 37b Av Nw Edmonton, Alberta T6T 0J1
Interested?
Contact us for more information

Ken Wilton
Associate
https://www.facebook.com/Kensellshomesyeg
https://www.linkedin.com/in/ken-wilton-1402b671/
https://www.instagram.com/kensellshomesyeg/
$579,000
Stunning 2-storey home by Urban Luxury Homes in desirable Tamarack! This detached single-family gem features a large double attached garage and an open-concept main floor with engineered hardwood, tile, and a stylish 3-sided fireplace. The kitchen boasts a large island, soft-close drawers, solid maple cabinets, and granite countertops. Enjoy the spacious two-tier deck out back—perfect for entertaining. Upstairs offers an enclosed bonus room with surround sound wiring, upper laundry, and a large primary suite with walk-in closet and a 5-piece ensuite including his & hers sinks and a jetted tub. Two additional bedrooms and a 4-piece main bath complete the level. The fully finished basement includes a wet bar, large rec room, and 3-piece bath. Added perks include tankless hot water, newer laundry units, and Hunter Douglas window coverings throughout. Conveniently located with shopping and schools within walking distance and a short drive to commuter highways. (id:43352)
Property Details
| MLS® Number | E4432661 |
| Property Type | Single Family |
| Neigbourhood | Tamarack |
| Amenities Near By | Playground, Public Transit, Schools, Shopping |
| Features | Corner Site, Wet Bar |
| Structure | Deck |
Building
| Bathroom Total | 4 |
| Bedrooms Total | 3 |
| Appliances | Alarm System, Dishwasher, Dryer, Garage Door Opener, Microwave Range Hood Combo, Refrigerator, Washer, Window Coverings |
| Basement Development | Finished |
| Basement Type | Full (finished) |
| Constructed Date | 2012 |
| Construction Style Attachment | Detached |
| Fire Protection | Smoke Detectors |
| Fireplace Fuel | Gas |
| Fireplace Present | Yes |
| Fireplace Type | Unknown |
| Half Bath Total | 1 |
| Heating Type | Forced Air |
| Stories Total | 2 |
| Size Interior | 1830 Sqft |
| Type | House |
Parking
| Attached Garage |
Land
| Acreage | No |
| Land Amenities | Playground, Public Transit, Schools, Shopping |
| Size Irregular | 430.19 |
| Size Total | 430.19 M2 |
| Size Total Text | 430.19 M2 |
Rooms
| Level | Type | Length | Width | Dimensions |
|---|---|---|---|---|
| Lower Level | Recreation Room | 7.75m x 4.46m | ||
| Main Level | Living Room | 4.69m x 4.53m | ||
| Main Level | Dining Room | 2.64 m | 2.64 m x Measurements not available | |
| Main Level | Kitchen | 3.45m x 3.70m | ||
| Upper Level | Primary Bedroom | 4.67m x 3.95m | ||
| Upper Level | Bedroom 2 | 3.80m x 3.33m | ||
| Upper Level | Bedroom 3 | 4.72m x 3.12m | ||
| Upper Level | Bonus Room | 3.80m x 3.31m |
https://www.realtor.ca/real-estate/28213675/1484-37b-av-nw-edmonton-tamarack

