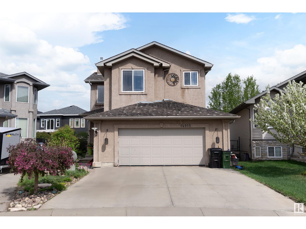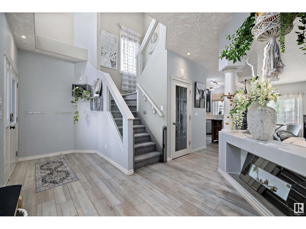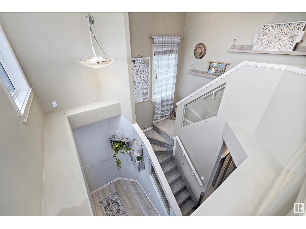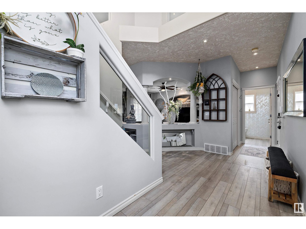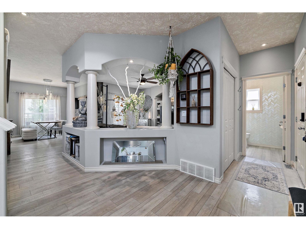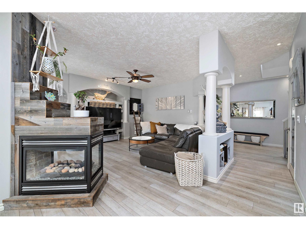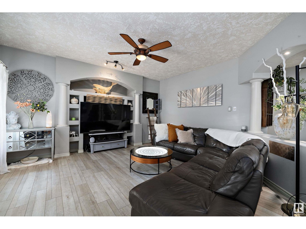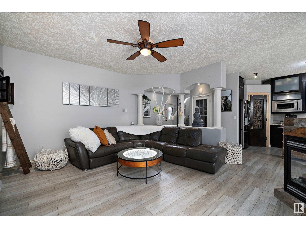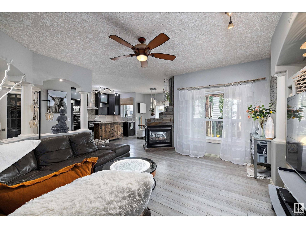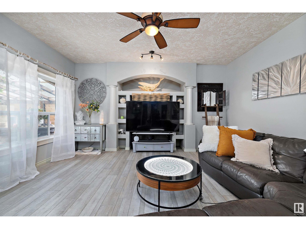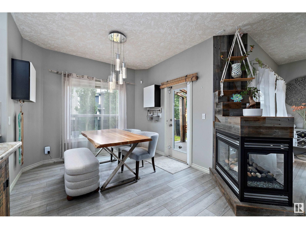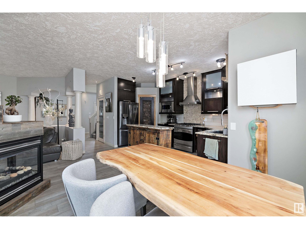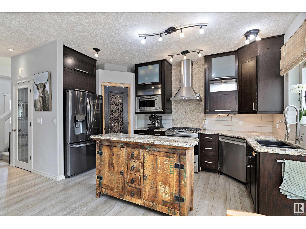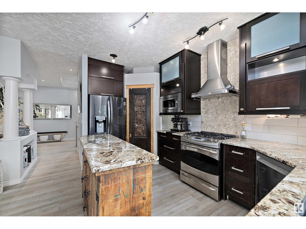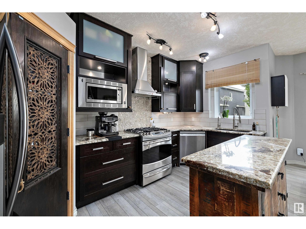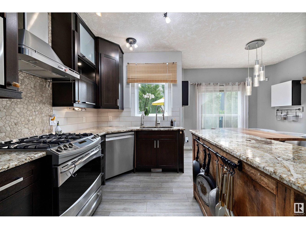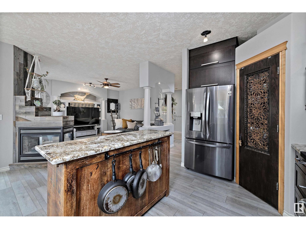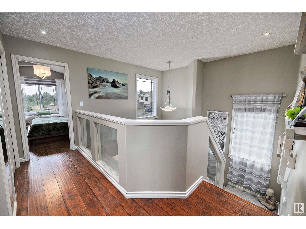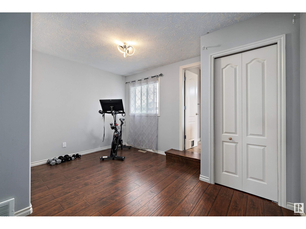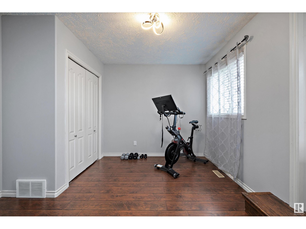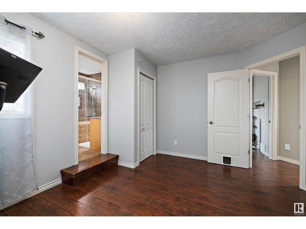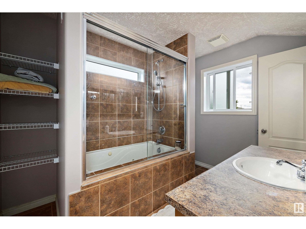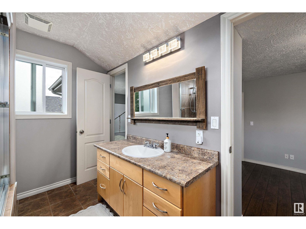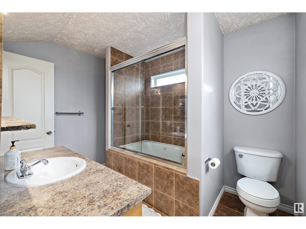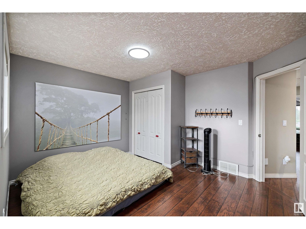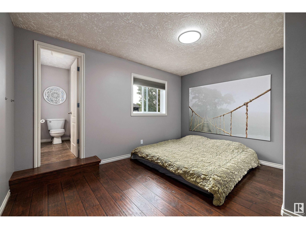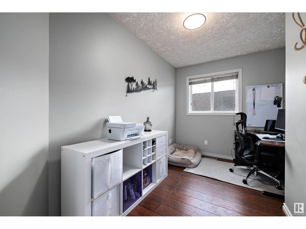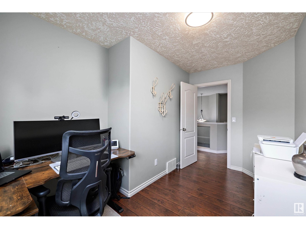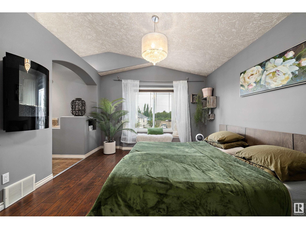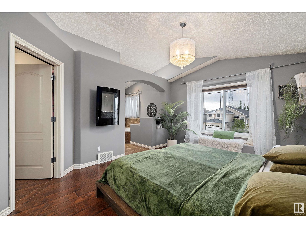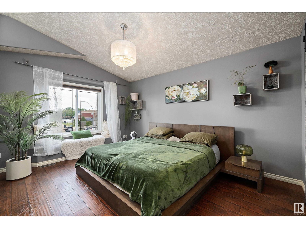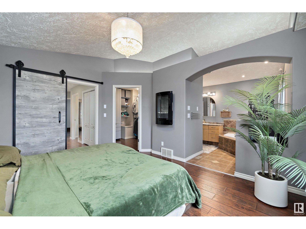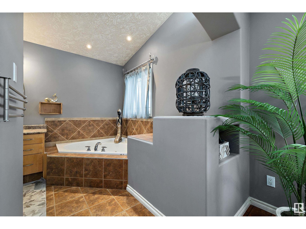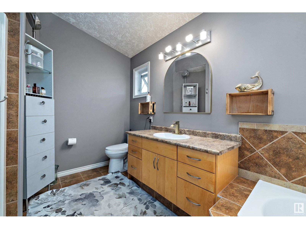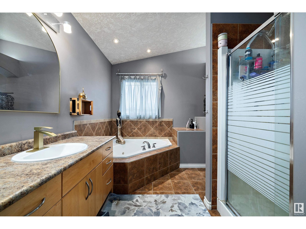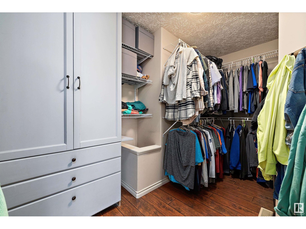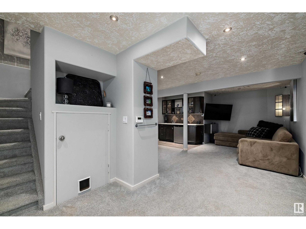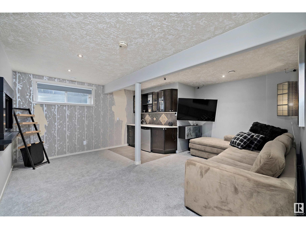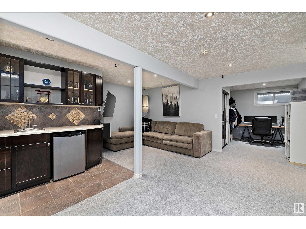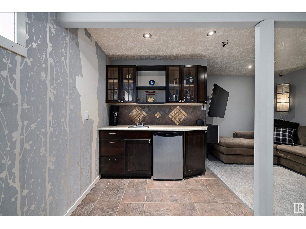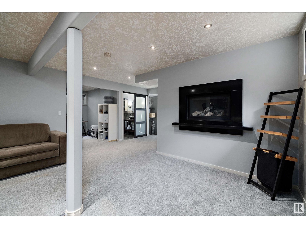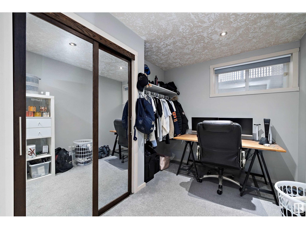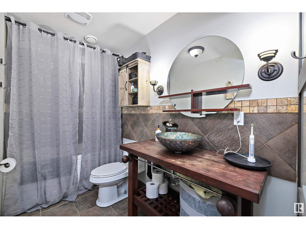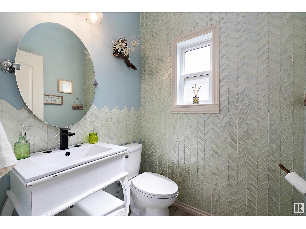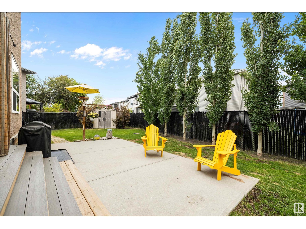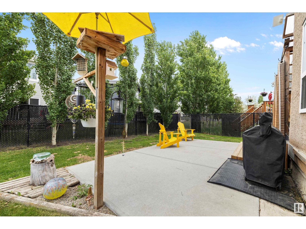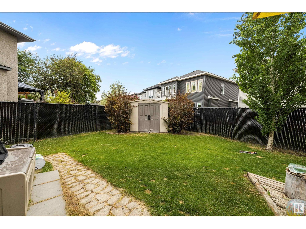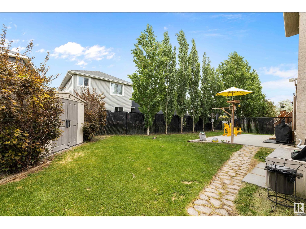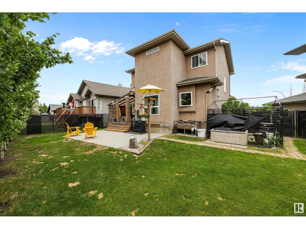14915 16 St Nw Edmonton, Alberta T5Y 3J1
Interested?
Contact us for more information

Tony C. Osarenkhoe
Associate
https://www.facebook.com/TonyOsaRealtor
https://www.linkedin.com/in/tony-osarenkhoe-11b32b183/
$525,000
Welcome to this beautifully designed home in the sought-after community of Fraser! With 4 bedrooms upstairs and a total of 5 bedrooms and 3.5 bathrooms, this home offers the perfect blend of space, function, and comfort for a growing family. Step inside to a bright and inviting foyer with open-to-below ceilings at the front, creating a grand and spacious feel. The open-concept main floor is ideal for entertaining, featuring a modern kitchen, a cozy living area, and a seamless flow out to the maintenance-free deck and generously sized backyard. Upstairs, all four bedrooms are thoughtfully laid out, including a spacious primary suite with a 5 piece ensuite. The fully finished basement adds even more versatility with a large rec room, an additional bedroom, and a full bath perfect for guests, teens, or extended family. Located close to parks, schools, and all amenities, this Fraser home checks all the boxes for comfortable and stylish family living. (id:43352)
Property Details
| MLS® Number | E4441263 |
| Property Type | Single Family |
| Neigbourhood | Fraser |
| Amenities Near By | Golf Course, Playground, Public Transit, Schools, Shopping |
| Community Features | Public Swimming Pool |
| Features | No Smoking Home |
| Structure | Deck |
Building
| Bathroom Total | 3 |
| Bedrooms Total | 5 |
| Amenities | Ceiling - 9ft, Vinyl Windows |
| Appliances | Dishwasher, Dryer, Garage Door Opener Remote(s), Garage Door Opener, Hood Fan, Refrigerator, Gas Stove(s), Washer |
| Basement Development | Finished |
| Basement Type | Full (finished) |
| Constructed Date | 2005 |
| Construction Style Attachment | Detached |
| Fire Protection | Smoke Detectors |
| Fireplace Fuel | Gas |
| Fireplace Present | Yes |
| Fireplace Type | Unknown |
| Half Bath Total | 1 |
| Heating Type | Forced Air |
| Stories Total | 2 |
| Size Interior | 1839 Sqft |
| Type | House |
Parking
| Attached Garage |
Land
| Acreage | No |
| Fence Type | Fence |
| Land Amenities | Golf Course, Playground, Public Transit, Schools, Shopping |
| Size Irregular | 473.17 |
| Size Total | 473.17 M2 |
| Size Total Text | 473.17 M2 |
Rooms
| Level | Type | Length | Width | Dimensions |
|---|---|---|---|---|
| Lower Level | Bedroom 5 | Measurements not available | ||
| Lower Level | Recreation Room | Measurements not available | ||
| Main Level | Living Room | Measurements not available | ||
| Main Level | Dining Room | Measurements not available | ||
| Main Level | Kitchen | Measurements not available | ||
| Upper Level | Primary Bedroom | Measurements not available | ||
| Upper Level | Bedroom 2 | Measurements not available | ||
| Upper Level | Bedroom 3 | Measurements not available | ||
| Upper Level | Bedroom 4 | Measurements not available |
https://www.realtor.ca/real-estate/28436813/14915-16-st-nw-edmonton-fraser

