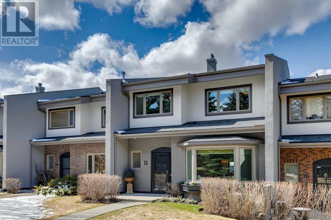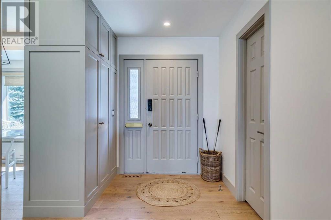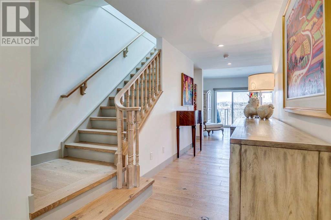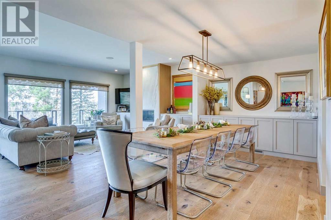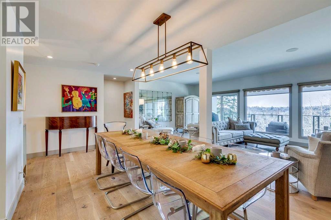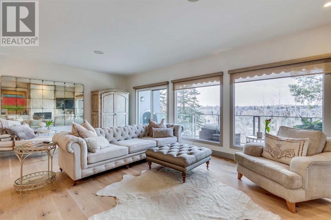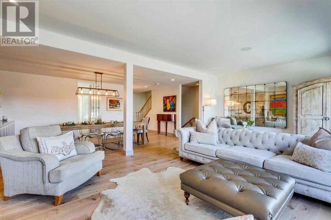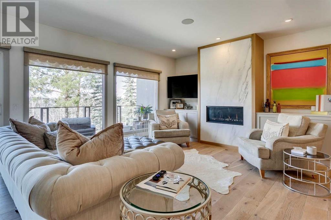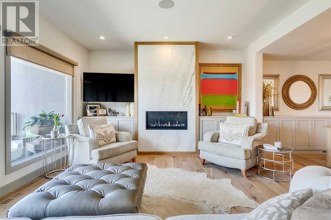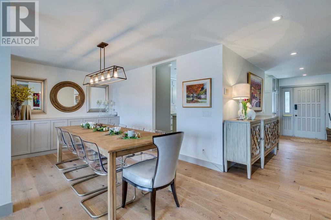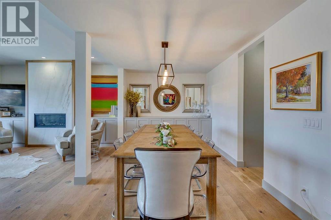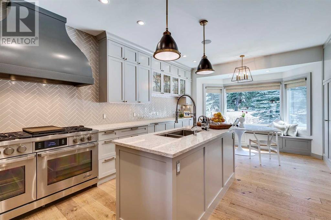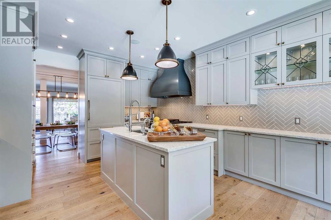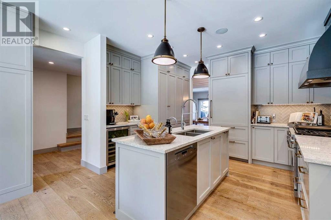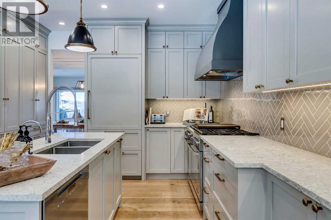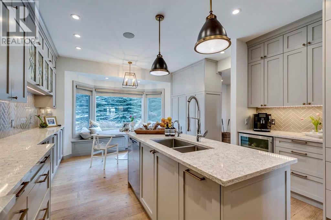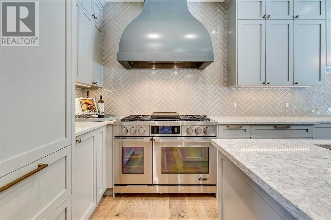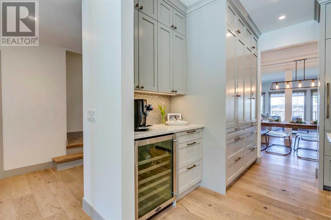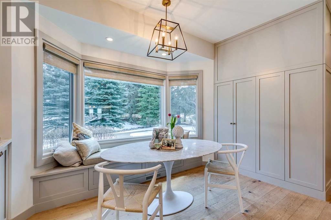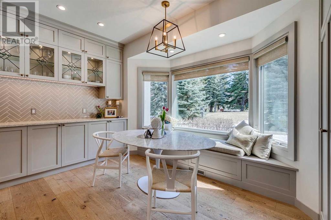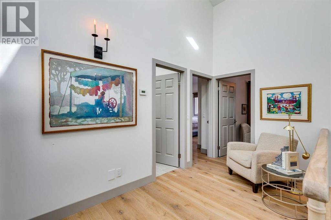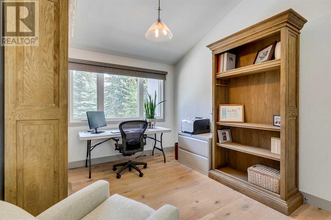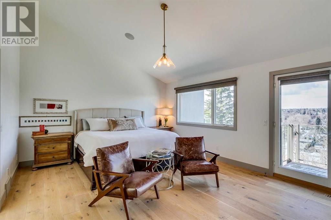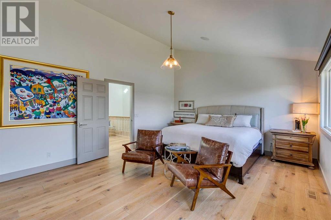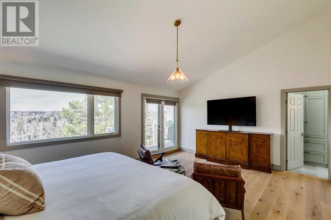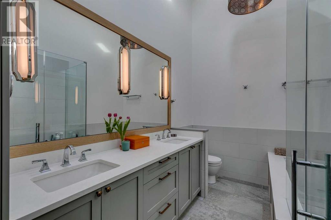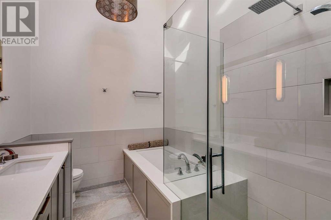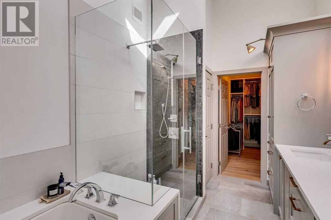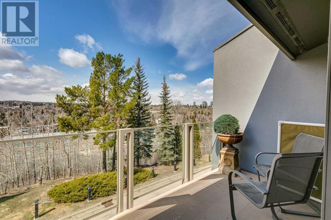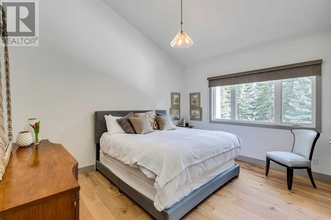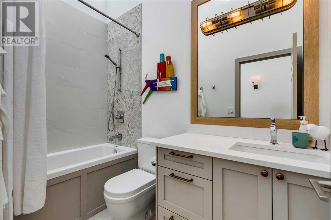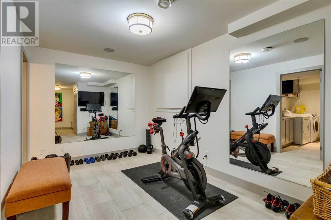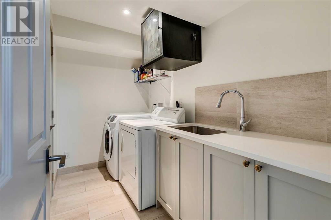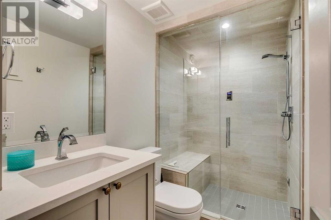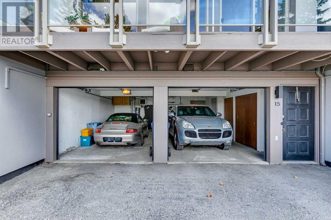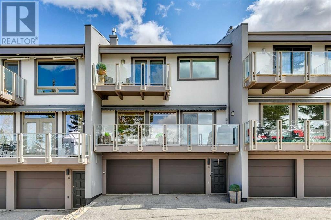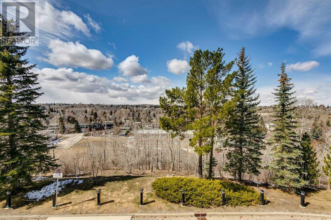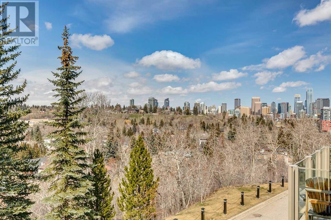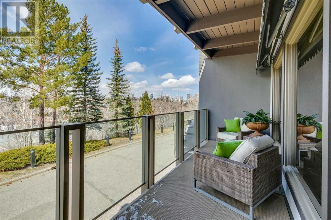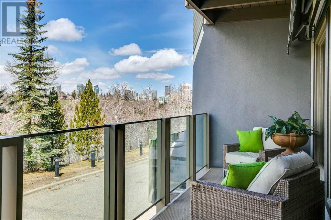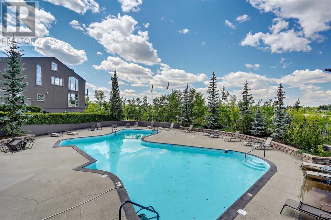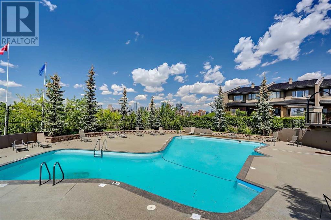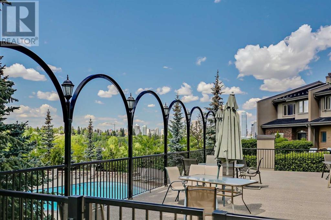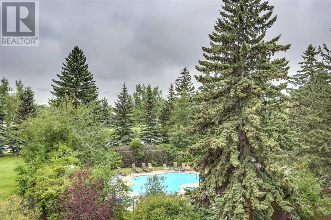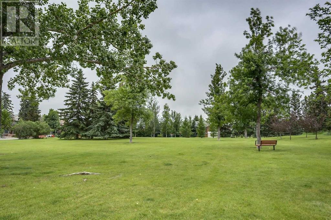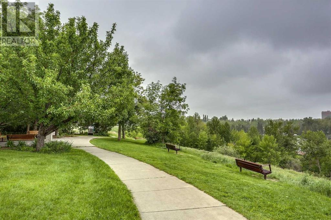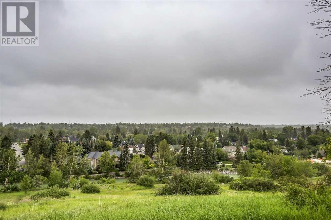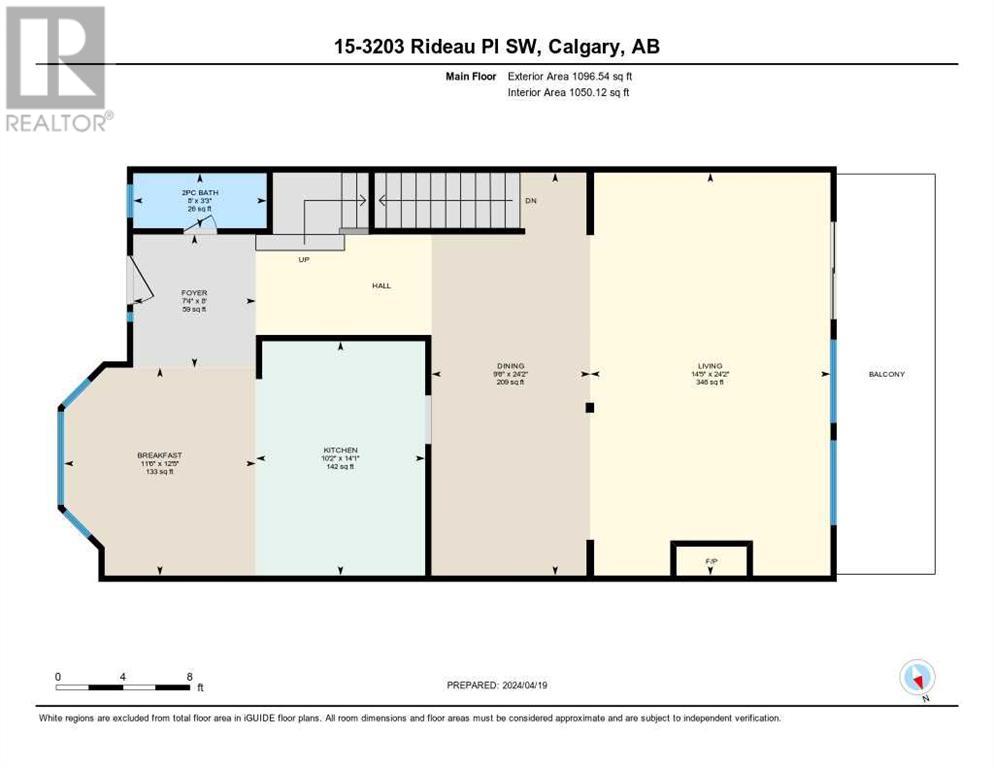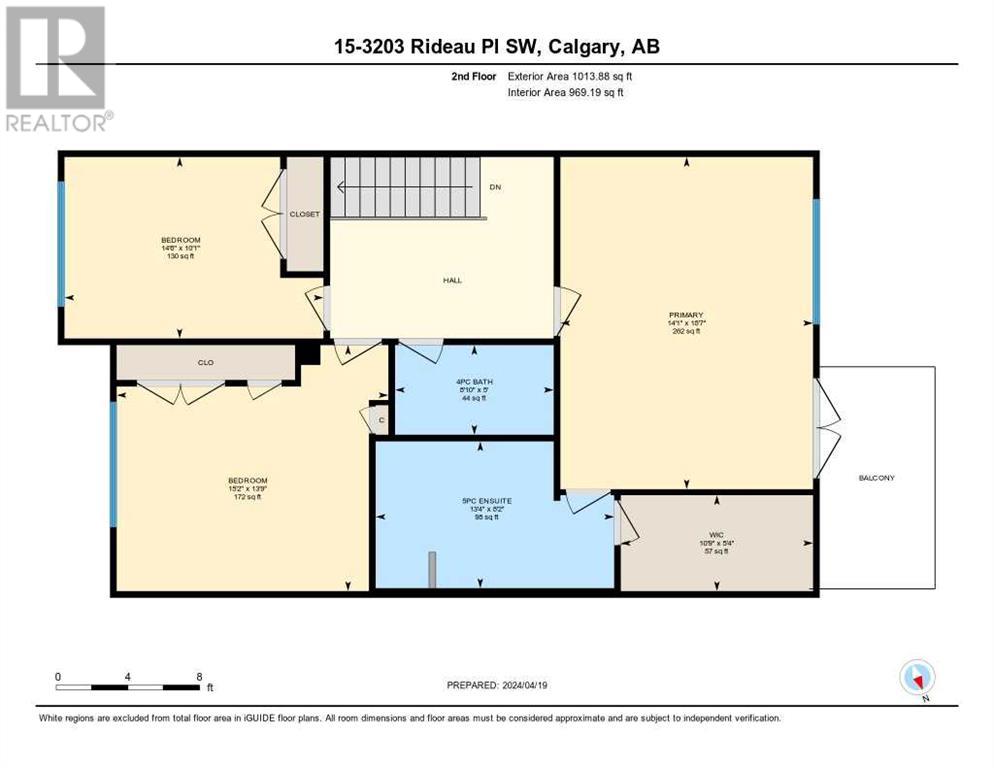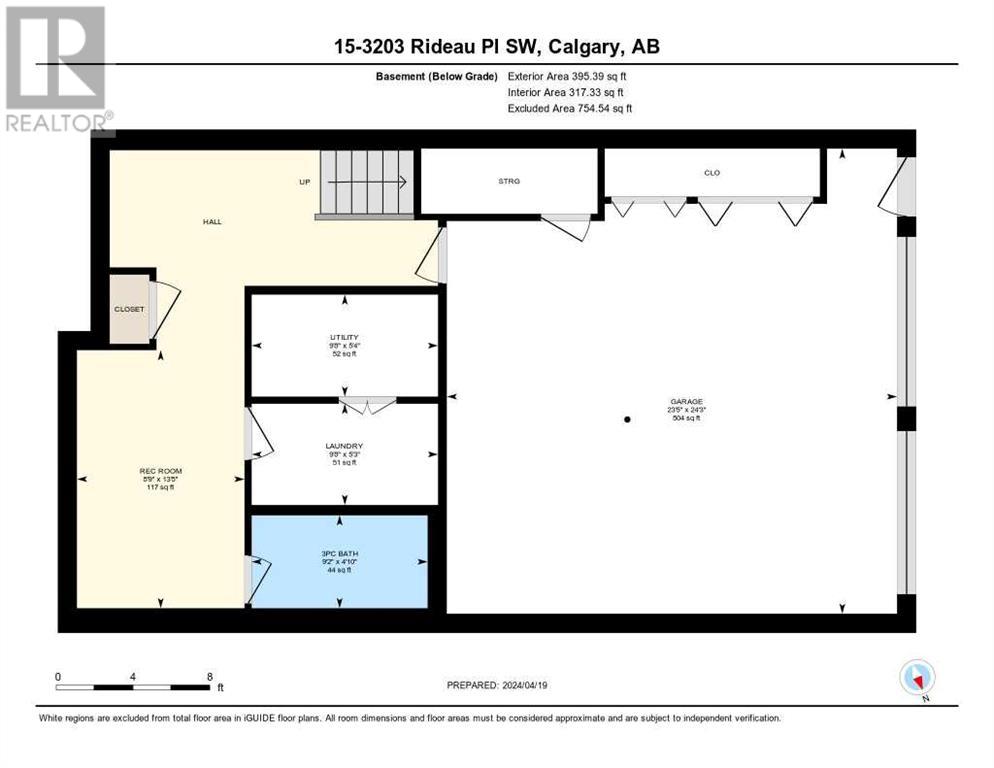15, 3203 Rideau Place Sw Calgary, Alberta T2S 2T1
Interested?
Contact us for more information
$1,799,000Maintenance, Common Area Maintenance, Insurance, Parking, Property Management, Reserve Fund Contributions, Sewer, Water
$1,149.50 Monthly
Maintenance, Common Area Maintenance, Insurance, Parking, Property Management, Reserve Fund Contributions, Sewer, Water
$1,149.50 MonthlyPresenting an exceptional opportunity to embrace a lifestyle of convenience and luxury with this exquisite townhome in the prestigious Rideau Ridge. Impeccably renovated and ready for immediate occupancy, this home offers a blend of sophistication and comfort, perfect for those transitioning to a more manageable, maintenance-free living environment. Step inside to discover a stunningly appointed interior featuring a soothing neutral palette, elegant fixtures, extensive millwork, and gleaming hardwood floors throughout. The home boasts a thoughtful layout with spacious principal rooms bathed in natural light, enhancing the captivating views. The heart of the home is the open-plan main floor, which includes expansive living and dining areas complete with stylish built-in consoles and a modern ribbon gas fireplace. Large windows frame serene, private vistas and provide access to a spacious deck, ideal for relaxation or entertaining. The gourmet kitchen is a chef’s delight, offering ample storage, professional-grade appliances—including a double range oven and beverage fridge—an inviting island, and a charming nook with a bow window overlooking the landscaped front yard. Upstairs, comfort meets luxury with three generously sized bedrooms and two full bathrooms. The primary suite is a true retreat, featuring a large walk-in closet, a lavish five-piece ensuite bathroom, and a private patio. The lower level adds flexibility with a multi-purpose room, additional storage, a three-piece bathroom with steam shower, laundry facilities, and direct access to the double attached garage. Residents of this exclusive enclave enjoy the use of a large private pool and beautifully maintained gardens, perfect for summer enjoyment. Located minutes from Mission, you’ll have quick access to premium shopping, extensive pathway systems, tennis courts, and more. Don't miss the chance to own this beautifully curated home in an unbeatable location. (id:43352)
Property Details
| MLS® Number | A2124490 |
| Property Type | Single Family |
| Community Name | Rideau Park |
| Amenities Near By | Playground |
| Community Features | Pets Allowed With Restrictions |
| Features | Treed, See Remarks, Parking |
| Parking Space Total | 2 |
| Plan | 7710241 |
| View Type | View |
Building
| Bathroom Total | 4 |
| Bedrooms Above Ground | 3 |
| Bedrooms Total | 3 |
| Appliances | Washer, Refrigerator, Gas Stove(s), Dishwasher, Wine Fridge, Dryer, Window Coverings |
| Basement Development | Finished |
| Basement Features | Walk Out |
| Basement Type | Full (finished) |
| Constructed Date | 1976 |
| Construction Material | Wood Frame |
| Construction Style Attachment | Attached |
| Cooling Type | Central Air Conditioning |
| Exterior Finish | Brick, Stucco |
| Fireplace Present | Yes |
| Fireplace Total | 1 |
| Flooring Type | Ceramic Tile, Hardwood |
| Foundation Type | Poured Concrete |
| Half Bath Total | 1 |
| Heating Fuel | Natural Gas |
| Heating Type | Forced Air |
| Stories Total | 2 |
| Size Interior | 2019.31 Sqft |
| Total Finished Area | 2019.31 Sqft |
| Type | Row / Townhouse |
Parking
| Attached Garage | 2 |
| Garage | |
| Heated Garage |
Land
| Acreage | No |
| Fence Type | Not Fenced |
| Land Amenities | Playground |
| Landscape Features | Landscaped |
| Size Total Text | Unknown |
| Zoning Description | M-cg D44 |
Rooms
| Level | Type | Length | Width | Dimensions |
|---|---|---|---|---|
| Basement | 3pc Bathroom | 4.83 Ft x 9.17 Ft | ||
| Basement | Laundry Room | 5.25 Ft x 9.67 Ft | ||
| Basement | Recreational, Games Room | 13.42 Ft x 8.75 Ft | ||
| Basement | Furnace | 5.33 Ft x 9.67 Ft | ||
| Main Level | 2pc Bathroom | 3.25 Ft x 8.00 Ft | ||
| Main Level | Breakfast | 12.42 Ft x 11.50 Ft | ||
| Main Level | Dining Room | 24.17 Ft x 9.50 Ft | ||
| Main Level | Foyer | 8.00 Ft x 7.33 Ft | ||
| Main Level | Kitchen | 14.08 Ft x 10.17 Ft | ||
| Main Level | Living Room | 24.17 Ft x 14.42 Ft | ||
| Upper Level | 4pc Bathroom | 5.00 Ft x 8.83 Ft | ||
| Upper Level | 5pc Bathroom | 8.17 Ft x 13.33 Ft | ||
| Upper Level | Bedroom | 10.08 Ft x 14.50 Ft | ||
| Upper Level | Bedroom | 13.75 Ft x 15.17 Ft | ||
| Upper Level | Primary Bedroom | 18.58 Ft x 14.08 Ft | ||
| Upper Level | Other | 5.33 Ft x 10.75 Ft |
https://www.realtor.ca/real-estate/26776665/15-3203-rideau-place-sw-calgary-rideau-park

